Idées déco d'entrées avec un mur beige et un plafond voûté
Trier par :
Budget
Trier par:Populaires du jour
141 - 160 sur 249 photos
1 sur 3
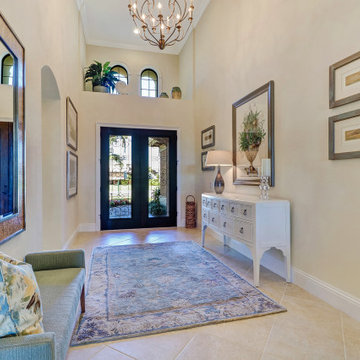
Full Golf Membership Included! A beautifully built lakefront home perfectly situated in a private cul-de-sac with desired open concept living featuring the Birkdale floor plan offering three bedrooms, den, three full bathrooms, and two car garage. Still owned and meticulously maintained by the original owners, this home was customized to perfection with high tray ceilings, custom millwork, crown molding, gorgeous chef’s kitchen with Viking appliances & granite countertops, impact resistant windows, built-in cabinetry, plantations shutters and much more! Elegant master bedroom with en-suite offers a spacious glassed walk-in shower, tub, dual sinks, custom storage, and large walk-in closet. Wake up to gorgeous sunrise views overlooking the lake and golf course while relaxing on your oversized screened lanai with outdoor kitchen. courts, Chickee Tiki & Play where the pros play at Twin Eagles 36 Holes of championship Golf
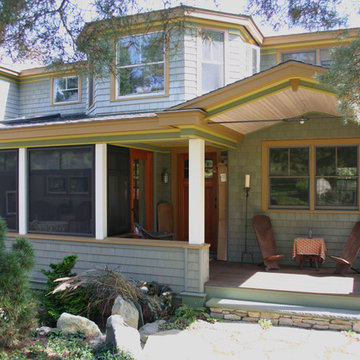
Enticing front porch "transition space" with intro or evening seating for two. A left turn offers a direct entry into the screen porch and on into the kitchen. Kitchen sink's window faces westward through screen porch and through the view line supportive ached roof. Slightly recessed front door, requiring an important axial turn to the right.
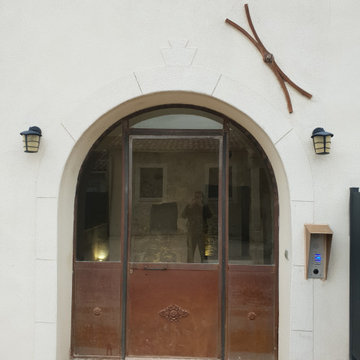
Rénovation intérieure et extérieure d'un Mas de 560m² datant du XXe siècle.
Cette photo montre une très grande porte d'entrée tendance avec un mur beige, un sol en travertin, une porte simple, une porte en verre, un sol beige et un plafond voûté.
Cette photo montre une très grande porte d'entrée tendance avec un mur beige, un sol en travertin, une porte simple, une porte en verre, un sol beige et un plafond voûté.
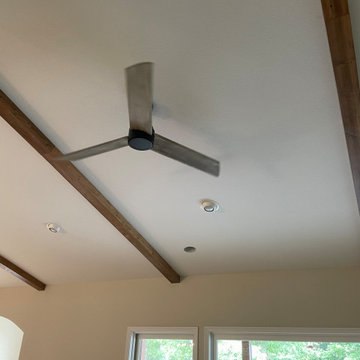
Exemple d'une grande entrée scandinave avec un mur beige, une porte simple, une porte noire, un sol jaune, un plafond voûté et boiseries.
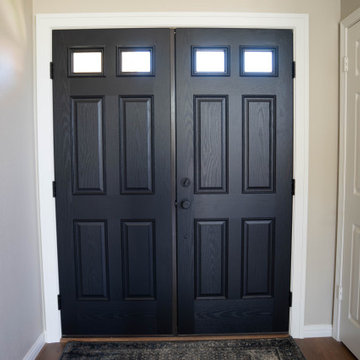
Réalisation d'un grand hall d'entrée design avec un mur beige, un sol en bois brun, une porte double, une porte noire, un sol marron et un plafond voûté.
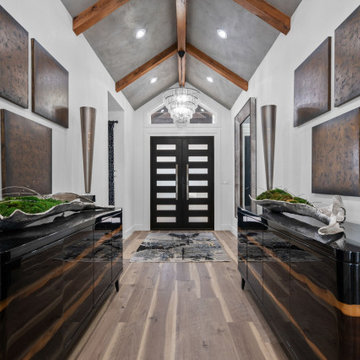
Réalisation d'un hall d'entrée tradition de taille moyenne avec un mur beige, un sol en bois brun, une porte double, une porte noire, un sol marron et un plafond voûté.
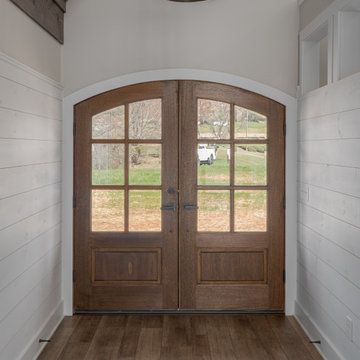
Farmhouse interior with traditional/transitional design elements. Accents include nickel gap wainscoting, tongue and groove ceilings, wood accent doors, wood beams, porcelain and marble tile, and LVP flooring
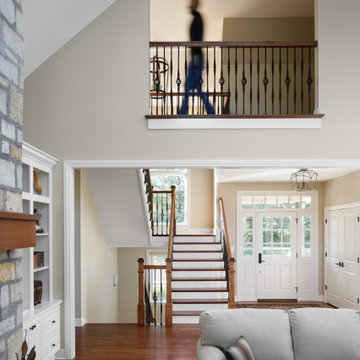
Front entry, great room and loft above
Inspiration pour un grand hall d'entrée traditionnel avec un mur beige, parquet foncé, une porte simple, une porte blanche, un sol marron et un plafond voûté.
Inspiration pour un grand hall d'entrée traditionnel avec un mur beige, parquet foncé, une porte simple, une porte blanche, un sol marron et un plafond voûté.
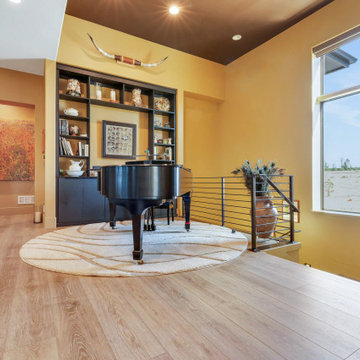
Refined yet natural. A white wire-brush gives the natural wood tone a distinct depth, lending it to a variety of spaces.With the Modin Collection, we have raised the bar on luxury vinyl plank. The result is a new standard in resilient flooring. Modin offers true embossed in register texture, a low sheen level, a rigid SPC core, an industry-leading wear layer, and so much more.
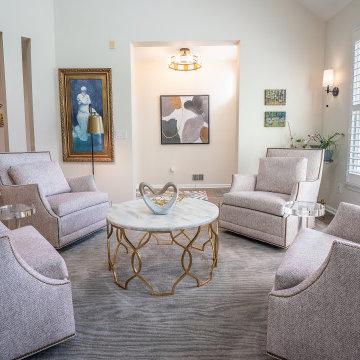
Entry and Living Room with Swivel Gliders
Réalisation d'un hall d'entrée tradition de taille moyenne avec un mur beige, un sol en bois brun, une porte simple, un sol marron et un plafond voûté.
Réalisation d'un hall d'entrée tradition de taille moyenne avec un mur beige, un sol en bois brun, une porte simple, un sol marron et un plafond voûté.
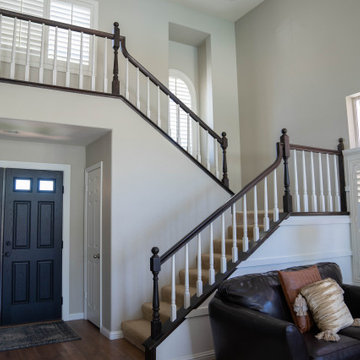
Cette image montre un grand hall d'entrée design avec un mur beige, un sol en bois brun, une porte double, une porte noire, un sol marron et un plafond voûté.
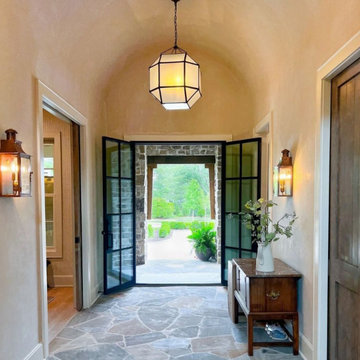
Réalisation d'un hall d'entrée chalet avec un mur beige, tomettes au sol, une porte double, une porte en verre, un sol multicolore et un plafond voûté.
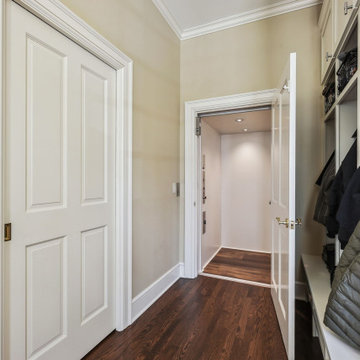
Exemple d'une entrée chic de taille moyenne avec un mur beige, un sol en bois brun et un plafond voûté.
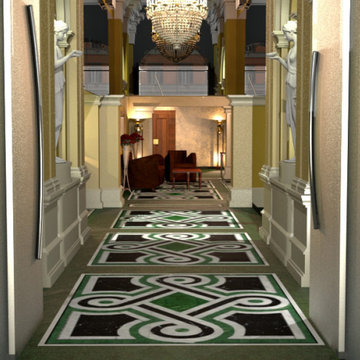
Ingresso hotel con inserimento di un pavimento in marmo in stile cosmatesco
Cette photo montre une entrée éclectique avec un mur beige, un sol en marbre, un sol vert et un plafond voûté.
Cette photo montre une entrée éclectique avec un mur beige, un sol en marbre, un sol vert et un plafond voûté.
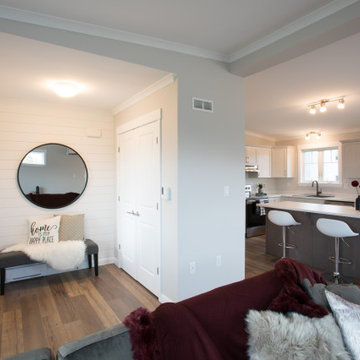
A spacious entry into your main living space nooked enough to provide transition. A 5' double doored closet greets you and your living room is to the right.
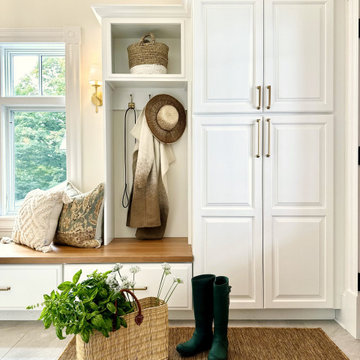
This was an addition to a hillside home in St. Albans City, Vermont.
Exemple d'une grande entrée chic avec un vestiaire, un mur beige, un sol en carrelage de céramique, un sol gris et un plafond voûté.
Exemple d'une grande entrée chic avec un vestiaire, un mur beige, un sol en carrelage de céramique, un sol gris et un plafond voûté.

This bi-level entry foyer greets with black slate flooring and embraces you in Hemlock and hickory wood. Using a Sherwin Williams flat lacquer sealer for durability finishes the modern wood cabin look. Horizontal steel cable rail stair system.
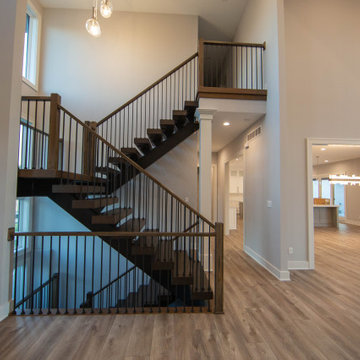
Double doors lead visitors into the large two-story entry dominated by the modern mono-beam staircase.
Réalisation d'un grand hall d'entrée minimaliste avec un mur beige, sol en stratifié, une porte double, une porte en bois brun, un sol marron et un plafond voûté.
Réalisation d'un grand hall d'entrée minimaliste avec un mur beige, sol en stratifié, une porte double, une porte en bois brun, un sol marron et un plafond voûté.
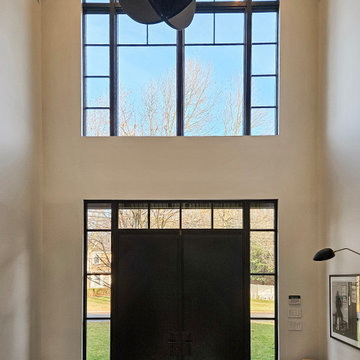
Custom thermally broken steel Entry Double Door with fixed side-lites and transom.
Cette image montre une grande porte d'entrée design avec un mur beige, un sol en bois brun, une porte double, une porte noire, un sol marron et un plafond voûté.
Cette image montre une grande porte d'entrée design avec un mur beige, un sol en bois brun, une porte double, une porte noire, un sol marron et un plafond voûté.
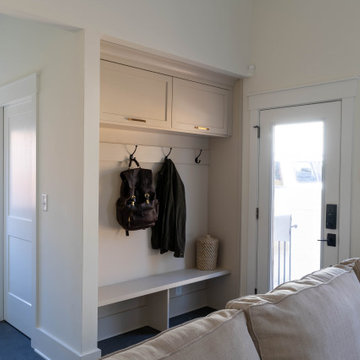
This once-closed haven now boasts vaulted ceilings, sleek modern finishes, and an open floor plan designed for hosting gatherings that leave a lasting impression. Skylights help drench the home in natural light, the home bar sets the stage for entertaining, while the unique bathroom floor tiles add that perfect touch of character. Every corner of this revamped space radiates a sense of newness, inviting you to experience a home reimagined.
Idées déco d'entrées avec un mur beige et un plafond voûté
8