Idées déco d'entrées avec un mur beige et une porte bleue
Trier par :
Budget
Trier par:Populaires du jour
121 - 140 sur 311 photos
1 sur 3
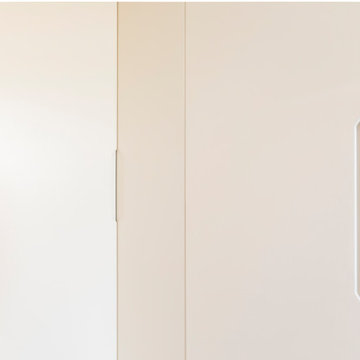
We incorporated a car port into the remodelled house to achieve a very large enrance hall. Bespoke handle-less floor to ceiling cupbords were then installed in a spray painted finish to match the walls. They incorporate cloaks hanging, space for vaccum cleaner and other storage. Panels were incorporated into the rear to access the tails for underfloor heating
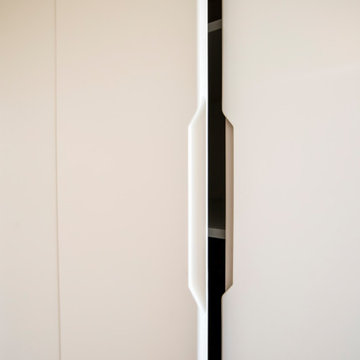
We incorporated a car port into the remodelled house to achieve a very large enrance hall. Bespoke handle-less floor to ceiling cupbords were then installed in a spray painted finish to match the walls. They incorporate cloaks hanging, space for vaccum cleaner and other storage. Panels were incorporated into the rear to access the tails for underfloor heating
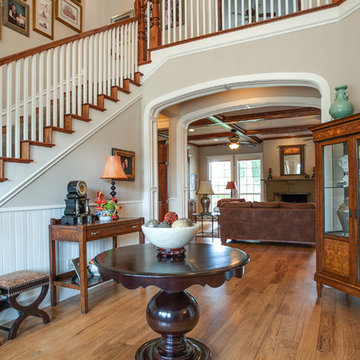
Ariana Miller with ANM Photography. www.anmphoto.com
Réalisation d'un grand hall d'entrée champêtre avec un mur beige, un sol en bois brun, une porte simple et une porte bleue.
Réalisation d'un grand hall d'entrée champêtre avec un mur beige, un sol en bois brun, une porte simple et une porte bleue.
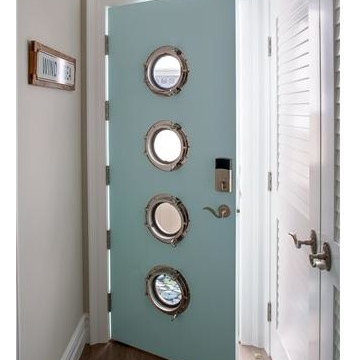
Exemple d'une porte d'entrée bord de mer de taille moyenne avec un mur beige, un sol en bois brun, une porte simple, une porte bleue et un sol marron.
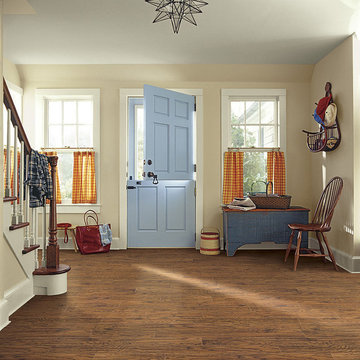
Hand-scraped Weathered Hickory
8mm
Style Selections
1.99
Réalisation d'une porte d'entrée champêtre de taille moyenne avec un mur beige, parquet foncé, une porte hollandaise et une porte bleue.
Réalisation d'une porte d'entrée champêtre de taille moyenne avec un mur beige, parquet foncé, une porte hollandaise et une porte bleue.
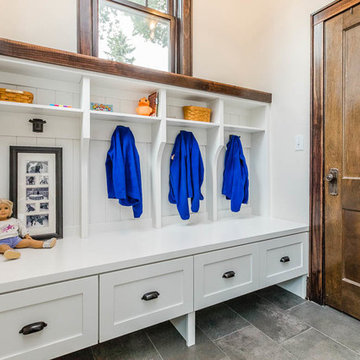
Neil Sy Photography
Cette image montre une entrée craftsman avec un mur beige, un sol en carrelage de porcelaine, une porte simple, une porte bleue et un sol gris.
Cette image montre une entrée craftsman avec un mur beige, un sol en carrelage de porcelaine, une porte simple, une porte bleue et un sol gris.
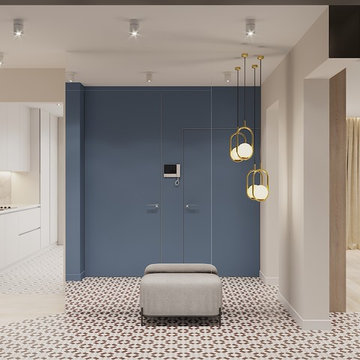
LINEIKA Design Bureau | При входе в квартиру разместили банкетку, зеркальное панно от пола до потолка и подвесные светильники Saint. Напольное покрытие - керамический гранит от ceramicasantagostino коллекции PATCHWORK W&B.
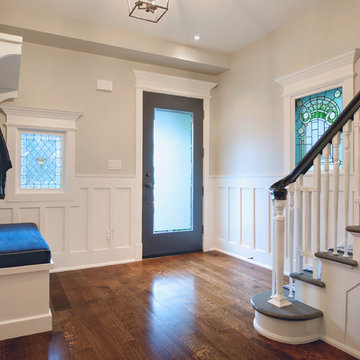
Andrew Snow
Aménagement d'un grand hall d'entrée classique avec un mur beige, un sol en bois brun, une porte simple et une porte bleue.
Aménagement d'un grand hall d'entrée classique avec un mur beige, un sol en bois brun, une porte simple et une porte bleue.
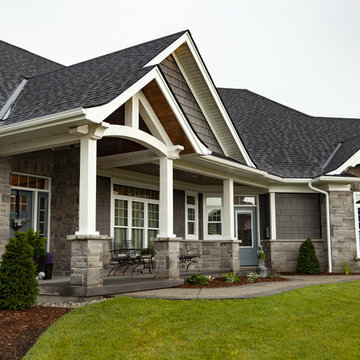
very welcoming front entrance
Exemple d'une petite porte d'entrée bord de mer avec un mur beige, une porte simple et une porte bleue.
Exemple d'une petite porte d'entrée bord de mer avec un mur beige, une porte simple et une porte bleue.
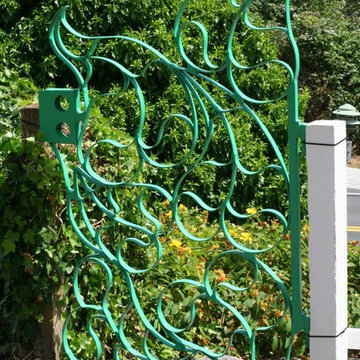
handcrafted wrought iron garden gates
with hand fused glass
Idées déco pour une porte d'entrée classique de taille moyenne avec un mur beige, un sol en brique, une porte hollandaise et une porte bleue.
Idées déco pour une porte d'entrée classique de taille moyenne avec un mur beige, un sol en brique, une porte hollandaise et une porte bleue.
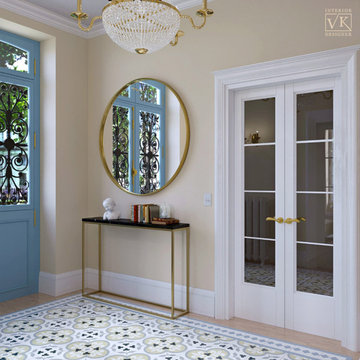
Le projet a été fait dans una collabiration avec l'architecte Quitterie Chailley
Réalisation d'une porte d'entrée design de taille moyenne avec un mur beige, un sol en carrelage de céramique, une porte simple, une porte bleue et un sol marron.
Réalisation d'une porte d'entrée design de taille moyenne avec un mur beige, un sol en carrelage de céramique, une porte simple, une porte bleue et un sol marron.
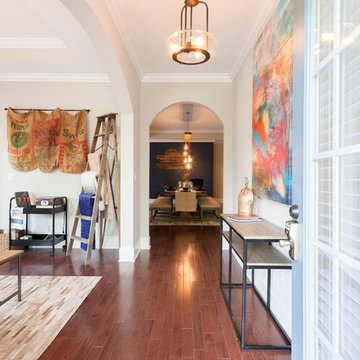
Matt Muller
Inspiration pour un hall d'entrée bohème de taille moyenne avec un mur beige, un sol en bois brun et une porte bleue.
Inspiration pour un hall d'entrée bohème de taille moyenne avec un mur beige, un sol en bois brun et une porte bleue.
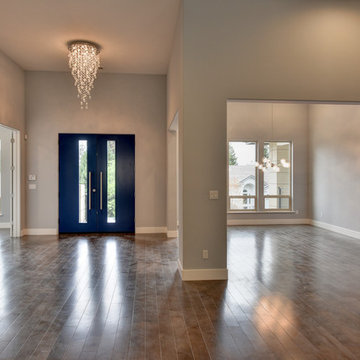
View of Entry and Dining Room. Trever Glenn Photography
Exemple d'un hall d'entrée tendance de taille moyenne avec un mur beige, parquet foncé, une porte double, une porte bleue et un sol marron.
Exemple d'un hall d'entrée tendance de taille moyenne avec un mur beige, parquet foncé, une porte double, une porte bleue et un sol marron.
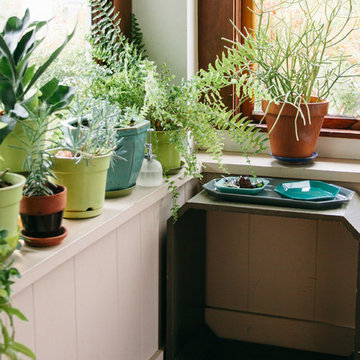
Photo: A Darling Felicity Photography © 2015 Houzz
Idées déco pour une petite entrée éclectique avec un vestiaire, un mur beige, une porte simple et une porte bleue.
Idées déco pour une petite entrée éclectique avec un vestiaire, un mur beige, une porte simple et une porte bleue.

Hamptons inspired with a contemporary Aussie twist, this five-bedroom home in Ryde was custom designed and built by Horizon Homes to the specifications of the owners, who wanted an extra wide hallway, media room, and upstairs and downstairs living areas. The ground floor living area flows through to the kitchen, generous butler's pantry and outdoor BBQ area overlooking the garden.
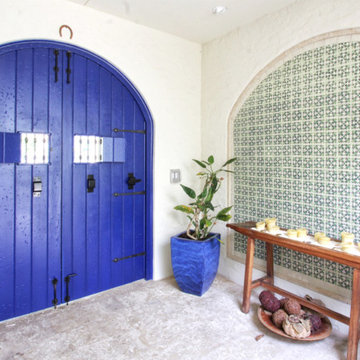
This historic house nestled in Coral Gables has an old hallway, and we dressed it with a deep blue solid wood arched double doors to keep security tight. Custom Made Speakeasy and all hardware.
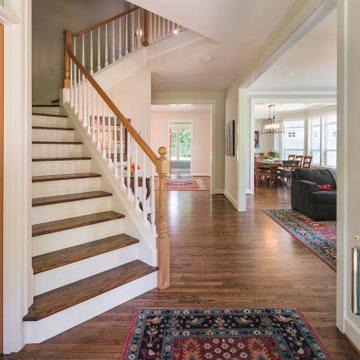
For this whole home remodel and addition project, we removed the existing roof and knee walls to construct new 1297 s/f second story addition. We increased the main level floor space with a 4’ addition (100s/f to the rear) to allow for a larger kitchen and wider guest room. We also reconfigured the main level, creating a powder bath and converting the existing primary bedroom into a family room, reconfigured a guest room and added new guest bathroom, completed the kitchen remodel, and reconfigured the basement into a media room.
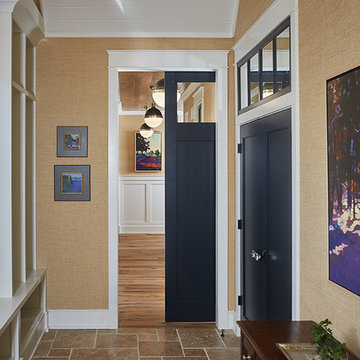
The best of the past and present meet in this distinguished design. Custom craftsmanship and distinctive detailing give this lakefront residence its vintage flavor while an open and light-filled floor plan clearly marks it as contemporary. With its interesting shingled rooflines, abundant windows with decorative brackets and welcoming porch, the exterior takes in surrounding views while the interior meets and exceeds contemporary expectations of ease and comfort.
A Grand ARDA for Custom Home Design goes to
Visbeen Architects, Inc.
Designers: Visbeen Architects, Inc.with Vision Interiors by Visbeen
From: East Grand Rapids, Michigan
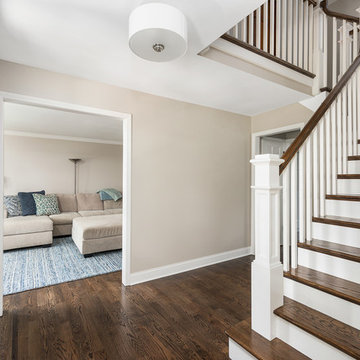
Picture Perfect House
Cette photo montre un hall d'entrée chic de taille moyenne avec un sol en bois brun, une porte bleue, un sol marron, un mur beige et une porte simple.
Cette photo montre un hall d'entrée chic de taille moyenne avec un sol en bois brun, une porte bleue, un sol marron, un mur beige et une porte simple.
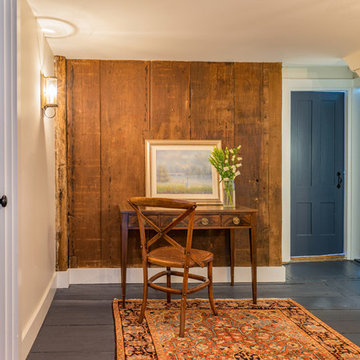
Eric Roth
Exemple d'un hall d'entrée nature de taille moyenne avec un mur beige, parquet peint, une porte simple et une porte bleue.
Exemple d'un hall d'entrée nature de taille moyenne avec un mur beige, parquet peint, une porte simple et une porte bleue.
Idées déco d'entrées avec un mur beige et une porte bleue
7