Idées déco d'entrées avec un mur beige et une porte grise
Trier par :
Budget
Trier par:Populaires du jour
61 - 80 sur 358 photos
1 sur 3
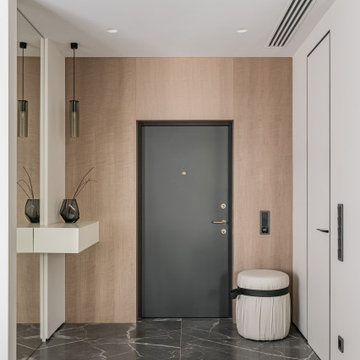
Студия дизайна интерьера D&D design реализовали проект 3х комнатной квартиры площадью 147 м2 в ЖК Александровский сад для семьи с двумя детьми.
За основу дизайна интерьера взят современный стиль с элементами легкой классики в сочетании с лаконичными формами пространства, светлой цветовой гаммой стен, современной европейской мебелью.
Планировочное решение квартиры разделено на 2 функциональные зоны: общественная (кухня-гостиная) и приватная (мастер спальня, детская с отдельным санузлом и игровая комната)
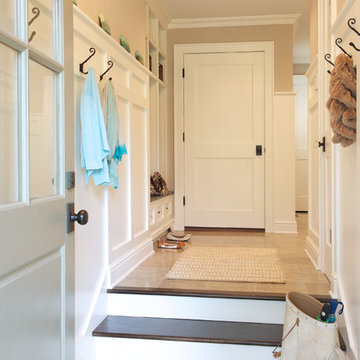
Jane Beiles Photography
Cette photo montre une entrée chic de taille moyenne avec un vestiaire, un mur beige, un sol en travertin, une porte simple et une porte grise.
Cette photo montre une entrée chic de taille moyenne avec un vestiaire, un mur beige, un sol en travertin, une porte simple et une porte grise.
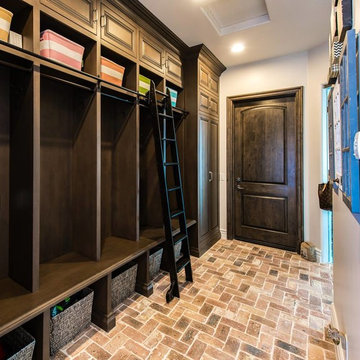
Idée de décoration pour une entrée tradition avec un mur beige, un sol en brique, une porte grise et un vestiaire.
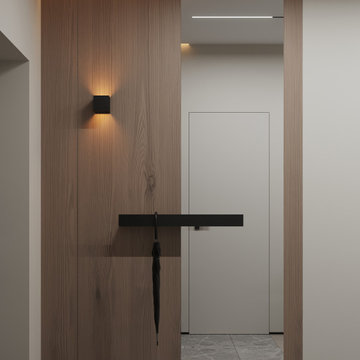
Cette photo montre une porte d'entrée tendance de taille moyenne avec un mur beige, un sol en carrelage de porcelaine, une porte simple, une porte grise et un sol gris.
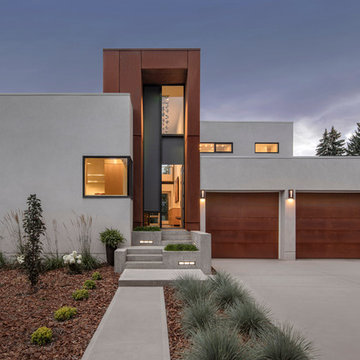
Photographer: Bill Timmerman
Builder: Jillian Builders
Inspiration pour une entrée minimaliste avec un mur beige, sol en béton ciré, une porte simple, une porte grise et un sol gris.
Inspiration pour une entrée minimaliste avec un mur beige, sol en béton ciré, une porte simple, une porte grise et un sol gris.
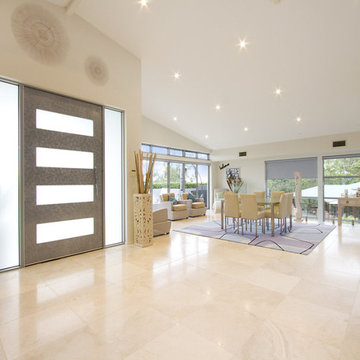
Exemple d'un grand hall d'entrée moderne avec un mur beige, un sol en travertin, une porte pivot et une porte grise.
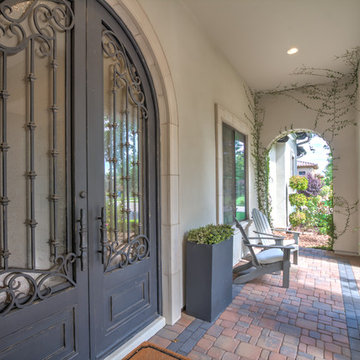
Cette image montre une grande porte d'entrée méditerranéenne avec un mur beige, un sol en brique, une porte double, une porte grise et un sol rouge.
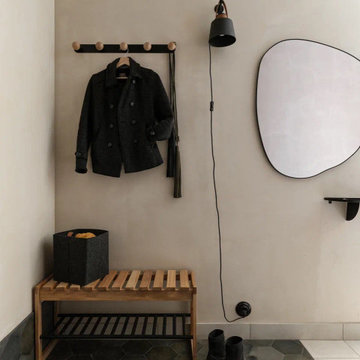
Idée de décoration pour une entrée design de taille moyenne avec un mur beige, un sol en carrelage de porcelaine, une porte grise et un sol gris.
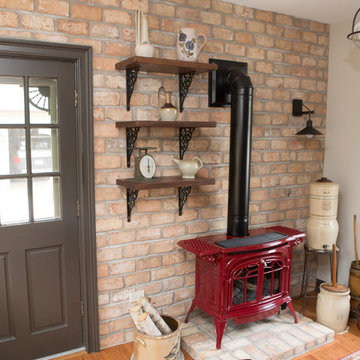
Curtis and Peggy had been thinking of a kitchen remodel for quite some time, but they knew their house would have a unique set of challenges. Their older Victorian house was built in 1891. The kitchen cabinetry was original, and they wanted to keep the authenticity of their period home while adding modern comforts that would improve their quality of life.
A friend recommended Advance Design Studio for their exceptional experience and quality of work. After meeting with designer Michelle Lecinski at Advance Design, they were confident they could partner with Advance to accomplish the unique kitchen renovation they’d been talking about for years. “We wanted to do the kitchen for a long, long time,” Curtis said. “(We asked ourselves) what are we actually going to do? How are we going to do this? And who are we going to find to do exactly what we want?”
The goal for the project was to keep the home renovation and new kitchen feeling authentic to the time in which it was built. They desperately wanted the modern comforts that come with a larger refrigerator and the dishwasher that they never had! The old home was also a bit drafty so adding a fireplace, wall insulation and new windows became a priority. They very much wanted to create a comfortable hearth room adjacent to the kitchen, complete with old world brick.
The original cabinetry had to go to make way for beautiful new kitchen cabinetry that appears as if it was a hundred years old, but with all the benefits of cutting-edge storage, self-closing drawers, and a brand-new look. “We just wanted to keep it old looking, but with some modern updates,” Peggy said.
Dura Supreme Highland Cabinets with a Heritage Old World Painted Finish replaced the original 1891 cabinets. The hand-applied careful rubbed-off detailing makes these exquisite cabinets look as if they came from a far-gone era. Despite the small size of the kitchen, Peggy, Curtis and Michelle utilized every inch with custom cabinet sizes to increase storage capacity. The custom cabinets allowed for the addition of a 24” Fisher Paykel dishwasher with a concealing Dura Supreme door panel. Michelle was also able to work into the new design a larger 30” Fisher Paykel French refrigerator. “We made every ¼ inch count in this small space,” designer Michelle said. “Having the ability to custom size the cabinetry was the only way to achieve this.”
“The kitchen essentially was designed around the Heartland Vintage range and oven,” says Michelle. A classic appliance that combines nostalgic beauty and craftsmanship for modern cooking, with nickel plated trim and elegantly shaped handles and legs; the not to miss range is a striking focal point of the entire room and an engaging conversation piece.
Granite countertops in Kodiak Satin with subtle veining kept with the old-world style. The delicate porcelain La Vie Crackle Sonoma tile kitchen backsplash compliments the home’s style perfectly. A handcrafted passthrough designed to show off Peggy’s fine china was custom built by project carpenters Justin Davis and Jeff Dallain to physically and visually open the space. Additional storage was created in the custom panty room with Latte Edinburg cabinets, hand-made weathered wood shelving with authentic black iron brackets, and an intricate tin copper ceiling.
Peggy and Curtis loved the idea of adding a Vermont stove to make the hearth-room not only functional, but a truly beckoning place to be. A stunning Bordeaux red Vermont Castings Stove with crisp black ventilation was chosen and combined with the authentic reclaimed Chicago brick wall. Advance’s talented carpenters custom-built elegant weathered shelves to house family memorabilia, installed carefully chosen barn sconces, and made the hearth room an inviting place to relax with a cup of coffee and a good book.
“Peggy and Curtis’ project was so much fun to work on. Creating a space that looks and feels like it always belonged in this beautiful old Victorian home is a designer’s dream. To see the delight in their faces when they saw the design details coming together truly made it worth the time and effort that went into making the very compact kitchen space work”, said Michelle. “The result is an amazing custom kitchen, packed with functionality in every inch, nook and cranny!” exclaims Michelle.
The renovation didn’t end with the kitchen. New Pella windows were added to help lessen the drafts. The removal of the original windows and trim necessitated the re-creation of hand-made corbels and trim details no longer available today. The talented carpenter team came to the rescue, crafting new pieces and masterfully finishing them as if they were always there. New custom gutters were formed and installed with a front entry rework necessary to accommodate the changes.
The whole house functions better, but it still feels like the original 1891 home. “From start to finish it’s just a much better space than we used to have,” Peggy said. “Jeff and Justin were amazing.” Curtis added; “We were lucky to find Advance Design, because they really came through for us. I loved that they had everything in house, anything you needed to have done, they could do it”.
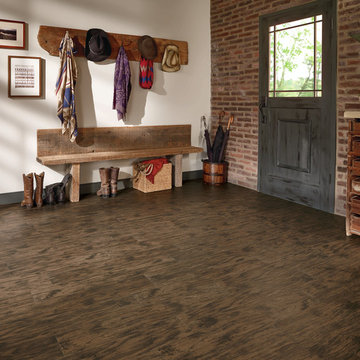
Cette photo montre un grand hall d'entrée nature avec un mur beige, parquet foncé, une porte simple, un sol marron et une porte grise.
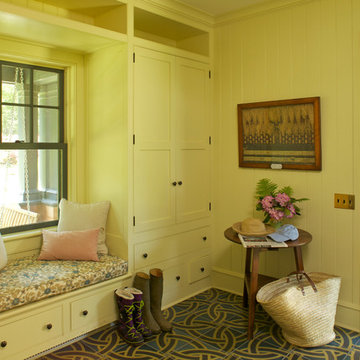
Idée de décoration pour une entrée champêtre avec un vestiaire, un mur beige, une porte simple, une porte grise et un sol multicolore.
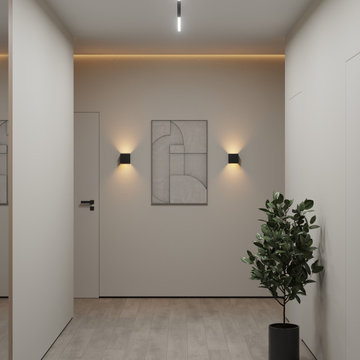
Réalisation d'une porte d'entrée design de taille moyenne avec un mur beige, un sol en carrelage de porcelaine, une porte simple, une porte grise et un sol gris.
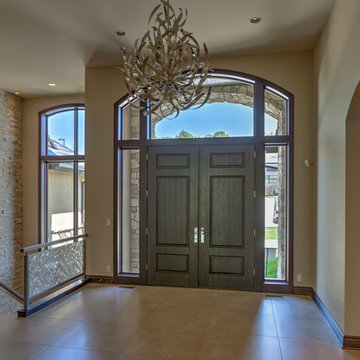
Amoura Productions
Inspiration pour une grande porte d'entrée traditionnelle avec un mur beige, un sol en carrelage de céramique, une porte double, une porte grise et un sol beige.
Inspiration pour une grande porte d'entrée traditionnelle avec un mur beige, un sol en carrelage de céramique, une porte double, une porte grise et un sol beige.
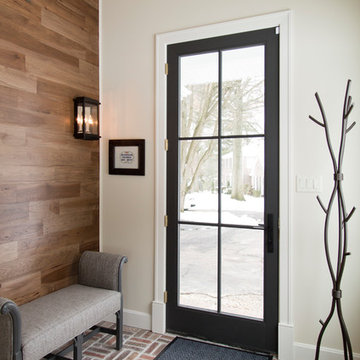
Idées déco pour une petite entrée classique avec un vestiaire, un mur beige, un sol en brique, une porte simple, une porte grise et un sol multicolore.
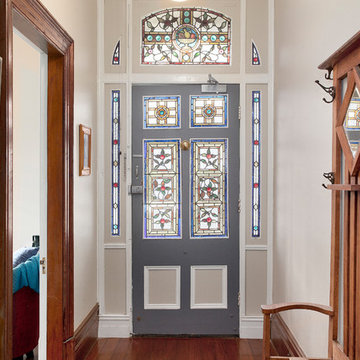
Pilcher Residential
Aménagement d'une porte d'entrée classique avec un mur beige, un sol en bois brun, une porte simple, une porte grise et un sol marron.
Aménagement d'une porte d'entrée classique avec un mur beige, un sol en bois brun, une porte simple, une porte grise et un sol marron.
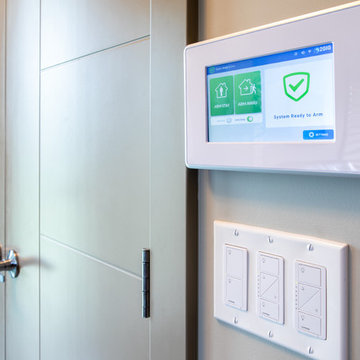
When entering or leaving the residence, users have the ability to arm or disarm the security system from the local touchscreen. Based on the arming mode, the automation system will execute certain events. Example: Arming the system in Away mode will turn off all the lights, turn off TV's and audio system and ensure the house is secure.
Lutron lighting dimmers which are tied into the automation system are installed below the security panel.
Photo by FYM Photography.
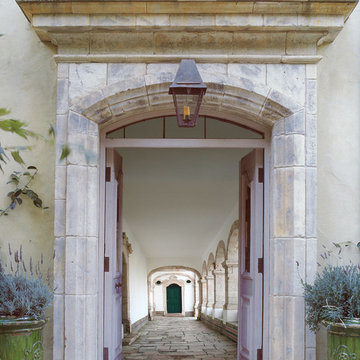
Image by 'Ancient Surfaces'
Product name: Antique Stone Entryway.
Contacts: (212) 461-0245
Email: Sales@ancientsurfaces.com
com Website: www.AncientSurfaces.com
A majestic ancient limestone portal is a prerequisite to any special home of any style.
We have sold a few of those rare and one of a kind stone portals for decades to a network of handpicked antique dealers globally and on occasions directly to a small discerning clientele that reads something like a Forbes 400 list including a few heads of states. Spread out on many continents, separated by oceans but joined by one philosophy.
We understand and cater to that school of thought that is as old as collecting itself. It's to have something unique and different then what could be easily obtained in a hardware store, because you're an individual and choose not to conform to the cookie cutter status quo of precast cement and poured concrete. The front of your home is a prologue to what's to come on the inside and tells a lot about who you are and what you chose to surround yourself with should be nothing by the best.
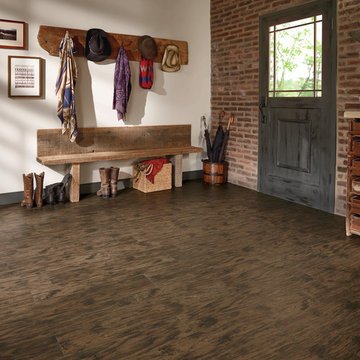
Idée de décoration pour une porte d'entrée chalet de taille moyenne avec un mur beige, parquet foncé, une porte simple, une porte grise et un sol beige.
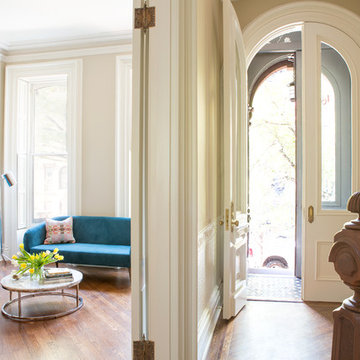
Contractor: Infinity Construction, Photographer: Allyson Lubow
Réalisation d'un vestibule design de taille moyenne avec un mur beige, un sol en bois brun, une porte double et une porte grise.
Réalisation d'un vestibule design de taille moyenne avec un mur beige, un sol en bois brun, une porte double et une porte grise.
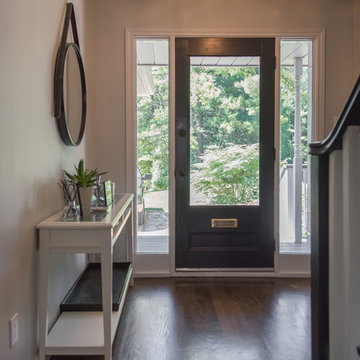
Inspiration pour un hall d'entrée traditionnel de taille moyenne avec un mur beige, parquet foncé, une porte simple, une porte grise et un sol marron.
Idées déco d'entrées avec un mur beige et une porte grise
4