Idées déco d'entrées avec un mur blanc et différents habillages de murs
Trier par :
Budget
Trier par:Populaires du jour
101 - 120 sur 3 246 photos
1 sur 3

Exemple d'une grande entrée nature avec un couloir, un mur blanc, parquet clair, une porte simple, une porte noire, un sol beige, un plafond en bois et du lambris.

This mudroom leads to the back porch which connects to walking trails and the quaint Serenbe community.
Cette image montre une petite entrée nordique avec un mur blanc, parquet clair, un plafond en bois et du lambris de bois.
Cette image montre une petite entrée nordique avec un mur blanc, parquet clair, un plafond en bois et du lambris de bois.

The Clemont, Plan 2117 - Transitional Style with 3-Car Garage
Aménagement d'une entrée classique de taille moyenne avec un couloir, un mur blanc, un sol en bois brun, une porte noire, un sol marron, un plafond à caissons et du papier peint.
Aménagement d'une entrée classique de taille moyenne avec un couloir, un mur blanc, un sol en bois brun, une porte noire, un sol marron, un plafond à caissons et du papier peint.
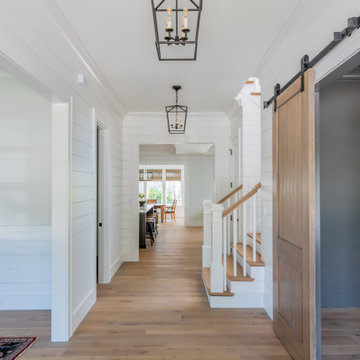
Gracious entry to this charming coastal home with hanging lantern pendants and sliding barn doors to a spacious office space.
Réalisation d'une entrée marine avec un mur blanc, parquet clair, une porte simple, une porte en bois brun et du lambris de bois.
Réalisation d'une entrée marine avec un mur blanc, parquet clair, une porte simple, une porte en bois brun et du lambris de bois.

A custom luxury home hallway featuring a mosaic floor tile, vaulted ceiling, custom chandelier, and window treatments.
Idées déco pour un très grand hall d'entrée méditerranéen avec un mur blanc, un sol en marbre, une porte double, une porte marron, un sol multicolore, un plafond à caissons et du lambris.
Idées déco pour un très grand hall d'entrée méditerranéen avec un mur blanc, un sol en marbre, une porte double, une porte marron, un sol multicolore, un plafond à caissons et du lambris.
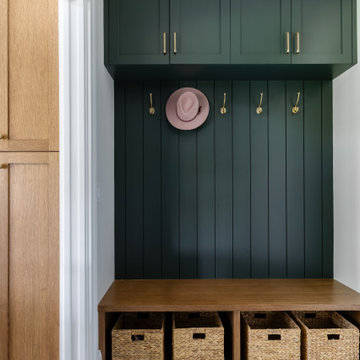
Idées déco pour une entrée classique de taille moyenne avec un vestiaire, un mur blanc, un sol en carrelage de porcelaine, un sol gris et du lambris.

Inspiration pour un vestibule traditionnel en bois de taille moyenne avec un mur blanc, un sol en carrelage de porcelaine, une porte simple, une porte blanche, un sol blanc et un plafond décaissé.

Exemple d'une petite entrée victorienne avec un vestiaire, un mur blanc, parquet foncé, un sol marron, un plafond en lambris de bois et du lambris de bois.
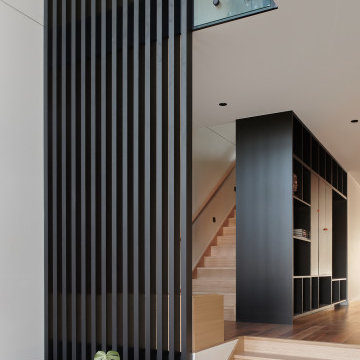
Inspiration pour un hall d'entrée design de taille moyenne avec une porte pivot, une porte marron, du lambris, un mur blanc, un sol en bois brun et un sol orange.

Une grande entrée qui n'avait pas vraiment de fonction et qui devient une entrée paysage, avec ce beau papier peint, on y déambule comme dans un musée, on peut s'y asseoir pour rêver, y ranger ses clés et son manteau, se poser, déconnecter, décompresser. Un sas de douceur et de poésie.

製作建具によるレッドシダーの玄関引戸を開けると、大きな玄関ホールが迎えます。玄関ホールから、和室の客間、親世帯エリア、子世帯エリアへとアクセスすることができます。
Aménagement d'une grande entrée avec un couloir, un mur blanc, un sol en bois brun, une porte coulissante, une porte en bois brun, un sol marron, un plafond en papier peint et du papier peint.
Aménagement d'une grande entrée avec un couloir, un mur blanc, un sol en bois brun, une porte coulissante, une porte en bois brun, un sol marron, un plafond en papier peint et du papier peint.

This property was transformed from an 1870s YMCA summer camp into an eclectic family home, built to last for generations. Space was made for a growing family by excavating the slope beneath and raising the ceilings above. Every new detail was made to look vintage, retaining the core essence of the site, while state of the art whole house systems ensure that it functions like 21st century home.
This home was featured on the cover of ELLE Décor Magazine in April 2016.
G.P. Schafer, Architect
Rita Konig, Interior Designer
Chambers & Chambers, Local Architect
Frederika Moller, Landscape Architect
Eric Piasecki, Photographer
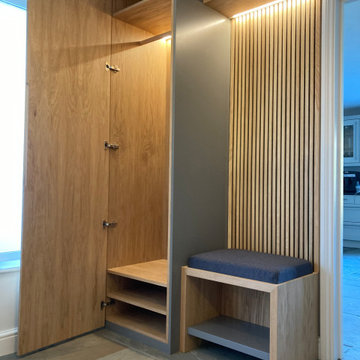
A modern floor and ceiling coat and shoe storage cupboard together with bench and top shelf. All set to a backdrop of oak slats and a Farrow and Ball Moles Breath grey side panel, with built in LED lighting.

A view from the double-height entry, showing an interior perspective of the front façade. Appearing on the left the image shows a glimpse of the living room and on the right, the stairs leading down to the entertainment.

Front Entry Interior leads to living room. White oak columns and cofferred ceilings. Tall panel on stair window echoes door style.
Exemple d'un grand hall d'entrée craftsman avec un mur blanc, parquet foncé, une porte simple, une porte en bois foncé, un sol marron, un plafond à caissons et boiseries.
Exemple d'un grand hall d'entrée craftsman avec un mur blanc, parquet foncé, une porte simple, une porte en bois foncé, un sol marron, un plafond à caissons et boiseries.
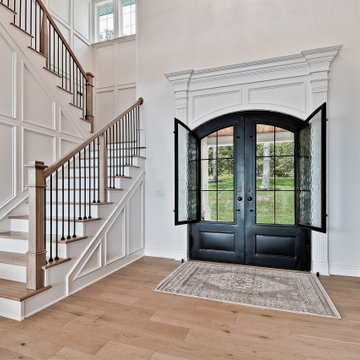
Exemple d'une grande porte d'entrée chic en bois avec un mur blanc, parquet clair, une porte double, une porte métallisée et un sol beige.
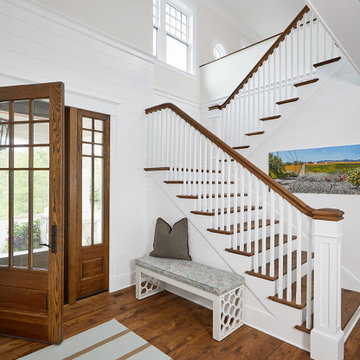
Aménagement d'un grand hall d'entrée bord de mer avec un mur blanc, un sol en bois brun, une porte simple, une porte en bois brun, un sol marron et du lambris de bois.

Coastal Entry with Wainscoting and Paneled Ceiling, Pine Antiques and Bamboo Details
Idées déco pour un hall d'entrée avec un mur blanc, un sol en bois brun, une porte simple, une porte blanche, un plafond en bois et boiseries.
Idées déco pour un hall d'entrée avec un mur blanc, un sol en bois brun, une porte simple, une porte blanche, un plafond en bois et boiseries.

The new owners of this 1974 Post and Beam home originally contacted us for help furnishing their main floor living spaces. But it wasn’t long before these delightfully open minded clients agreed to a much larger project, including a full kitchen renovation. They were looking to personalize their “forever home,” a place where they looked forward to spending time together entertaining friends and family.
In a bold move, we proposed teal cabinetry that tied in beautifully with their ocean and mountain views and suggested covering the original cedar plank ceilings with white shiplap to allow for improved lighting in the ceilings. We also added a full height panelled wall creating a proper front entrance and closing off part of the kitchen while still keeping the space open for entertaining. Finally, we curated a selection of custom designed wood and upholstered furniture for their open concept living spaces and moody home theatre room beyond.
This project is a Top 5 Finalist for Western Living Magazine's 2021 Home of the Year.
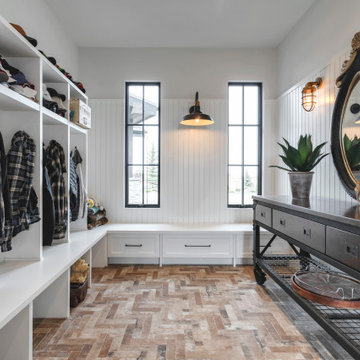
Idée de décoration pour une grande entrée sud-ouest américain avec un vestiaire, un mur blanc, un sol en terrazzo, un sol multicolore et du lambris.
Idées déco d'entrées avec un mur blanc et différents habillages de murs
6