Idées déco d'entrées avec un mur blanc et différents habillages de murs
Trier par :
Budget
Trier par:Populaires du jour
161 - 180 sur 3 246 photos
1 sur 3

Enter into this light filled foyer complete with beautiful marble floors, rich wood staicase and beatiful moldings throughout
Aménagement d'un hall d'entrée classique de taille moyenne avec un mur blanc, un sol en marbre, une porte simple, une porte noire, un sol blanc, un plafond voûté et boiseries.
Aménagement d'un hall d'entrée classique de taille moyenne avec un mur blanc, un sol en marbre, une porte simple, une porte noire, un sol blanc, un plafond voûté et boiseries.
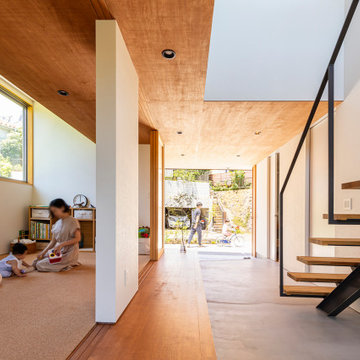
Cette photo montre une entrée avec un mur blanc, sol en béton ciré, une porte coulissante, un sol gris, un plafond en bois et du papier peint.

Idée de décoration pour une entrée tradition avec un vestiaire, un mur blanc et du lambris de bois.

Project completed as Senior Designer with NB Design Group, Inc.
Photography | John Granen
Aménagement d'un hall d'entrée bord de mer avec un mur blanc, parquet foncé, une porte simple, une porte blanche, un sol marron, poutres apparentes, un plafond en bois et du lambris de bois.
Aménagement d'un hall d'entrée bord de mer avec un mur blanc, parquet foncé, une porte simple, une porte blanche, un sol marron, poutres apparentes, un plafond en bois et du lambris de bois.
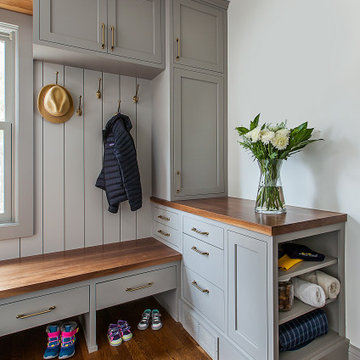
Cette photo montre une entrée chic de taille moyenne avec un vestiaire, un mur blanc, un sol en bois brun et du lambris.
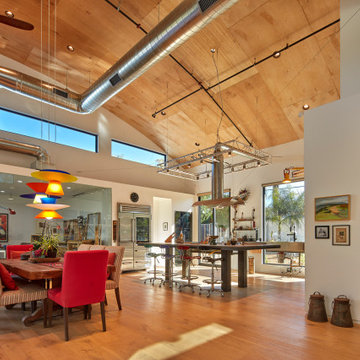
Cette image montre un très grand hall d'entrée design avec un mur blanc, parquet clair, une porte pivot, une porte en bois brun, un sol marron et boiseries.
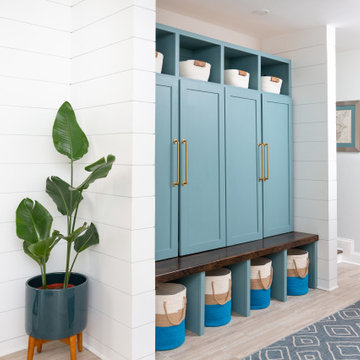
We transformed this entryway into a coastal inspired mudroom. Designing custom built in's allowed us to use the space in the most functional way possible. Each child gets their own cubby to organize school supplies, sporting equipment, shoes and seasonal outerwear. Wrapping the walls in shiplap, painting the cabinets a bright blue and adding some fun blue and white wallpaper on the opposing wall, infuse a coastal vibe to this space.

Cette image montre une porte d'entrée rustique de taille moyenne avec un mur blanc, un sol en bois brun, une porte double, une porte noire, un sol marron, poutres apparentes et du lambris de bois.
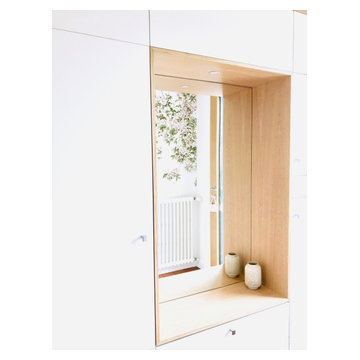
Un miroir habille le fond de la niche, ce qui apporte un peu de profondeur et contribue à éclairer cette entrée grâce au reflet de la lumière extérieure.
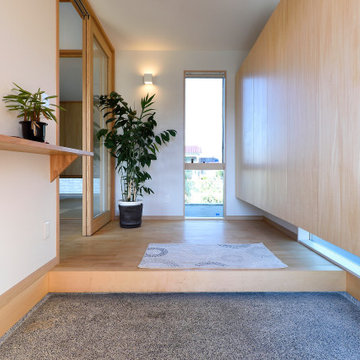
Idée de décoration pour une entrée asiatique avec un couloir, un mur blanc, un sol en bois brun, une porte simple, une porte en bois brun, un sol beige, un plafond en papier peint et du papier peint.
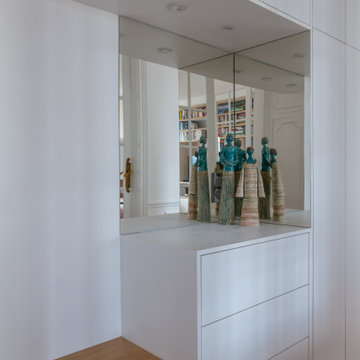
Cet appartement de 65m2 situé dans un immeuble de style Art Déco au cœur du quartier familial de la rue du Commerce à Paris n’avait pas connu de travaux depuis plus de vingt ans. Initialement doté d’une seule chambre, le pré requis des clients qui l’ont acquis était d’avoir une seconde chambre, et d’ouvrir les espaces afin de mettre en valeur la lumière naturelle traversante. Une grande modernisation s’annonce alors : ouverture du volume de la cuisine sur l’espace de circulation, création d’une chambre parentale tout en conservant un espace salon séjour généreux, rénovation complète de la salle d’eau et de la chambre enfant, le tout en créant le maximum de rangements intégrés possible. Un joli défi relevé par Ameo Concept pour cette transformation totale, où optimisation spatiale et ambiance scandinave se combinent tout en douceur.

Réalisation d'une très grande porte d'entrée minimaliste avec un mur blanc, un sol en carrelage de porcelaine, une porte pivot, une porte noire, un sol noir, un plafond en lambris de bois et du lambris de bois.
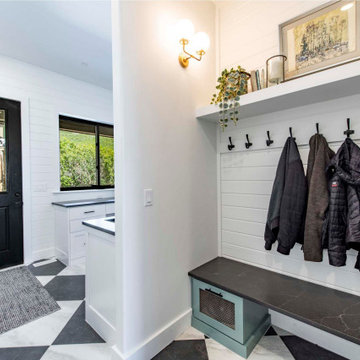
Fabulous mudroom with marble bench, checkered tile and fun pop of color
Inspiration pour une grande entrée avec un vestiaire, un mur blanc, un sol en carrelage de céramique, une porte simple, une porte noire, un sol multicolore et du lambris de bois.
Inspiration pour une grande entrée avec un vestiaire, un mur blanc, un sol en carrelage de céramique, une porte simple, une porte noire, un sol multicolore et du lambris de bois.
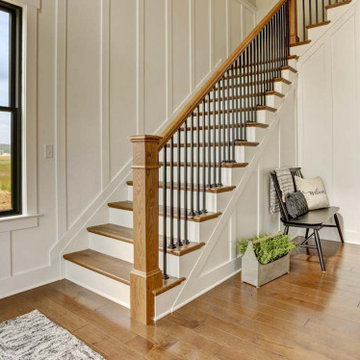
This charming 2-story craftsman style home includes a welcoming front porch, lofty 10’ ceilings, a 2-car front load garage, and two additional bedrooms and a loft on the 2nd level. To the front of the home is a convenient dining room the ceiling is accented by a decorative beam detail. Stylish hardwood flooring extends to the main living areas. The kitchen opens to the breakfast area and includes quartz countertops with tile backsplash, crown molding, and attractive cabinetry. The great room includes a cozy 2 story gas fireplace featuring stone surround and box beam mantel. The sunny great room also provides sliding glass door access to the screened in deck. The owner’s suite with elegant tray ceiling includes a private bathroom with double bowl vanity, 5’ tile shower, and oversized closet.
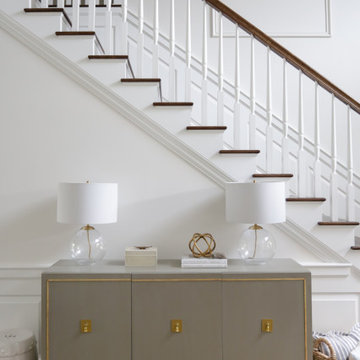
Our busy young homeowners were looking to move back to Indianapolis and considered building new, but they fell in love with the great bones of this Coppergate home. The home reflected different times and different lifestyles and had become poorly suited to contemporary living. We worked with Stacy Thompson of Compass Design for the design and finishing touches on this renovation. The makeover included improving the awkwardness of the front entrance into the dining room, lightening up the staircase with new spindles, treads and a brighter color scheme in the hall. New carpet and hardwoods throughout brought an enhanced consistency through the first floor. We were able to take two separate rooms and create one large sunroom with walls of windows and beautiful natural light to abound, with a custom designed fireplace. The downstairs powder received a much-needed makeover incorporating elegant transitional plumbing and lighting fixtures. In addition, we did a complete top-to-bottom makeover of the kitchen, including custom cabinetry, new appliances and plumbing and lighting fixtures. Soft gray tile and modern quartz countertops bring a clean, bright space for this family to enjoy. This delightful home, with its clean spaces and durable surfaces is a textbook example of how to take a solid but dull abode and turn it into a dream home for a young family.
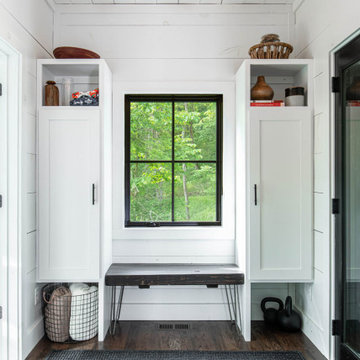
Exemple d'une entrée montagne avec un vestiaire, un mur blanc, parquet foncé, un sol marron, un plafond en lambris de bois et du lambris de bois.
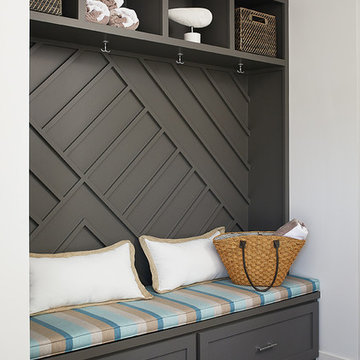
Cette image montre une entrée minimaliste avec un vestiaire, un mur blanc, un sol gris et du lambris.

A modern farmhouse entry with shiplap walls and a painted ceiling tray with a copper leaf sculpture installation.
Idée de décoration pour un hall d'entrée champêtre avec un mur blanc, un sol en carrelage de porcelaine, un sol multicolore, un plafond décaissé et du lambris de bois.
Idée de décoration pour un hall d'entrée champêtre avec un mur blanc, un sol en carrelage de porcelaine, un sol multicolore, un plafond décaissé et du lambris de bois.
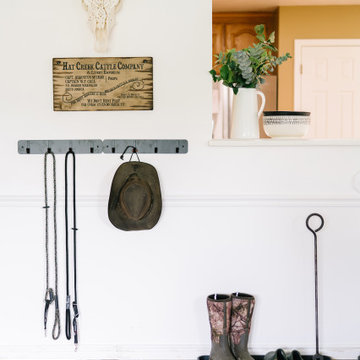
Simple details and clean layout make this back door entry functional and aesthetically pleasing.
Aménagement d'une petite entrée rétro avec un vestiaire, un mur blanc, un sol en bois brun, un sol marron et boiseries.
Aménagement d'une petite entrée rétro avec un vestiaire, un mur blanc, un sol en bois brun, un sol marron et boiseries.
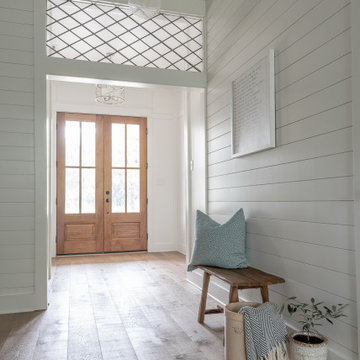
Double doors welcome you into an inviting space with a leaded glass transom.
Idées déco pour une entrée campagne avec un mur blanc, parquet clair, une porte double, une porte en bois brun, un sol marron et du lambris.
Idées déco pour une entrée campagne avec un mur blanc, parquet clair, une porte double, une porte en bois brun, un sol marron et du lambris.
Idées déco d'entrées avec un mur blanc et différents habillages de murs
9