Idées déco d'entrées avec un mur blanc et poutres apparentes
Trier par :
Budget
Trier par:Populaires du jour
141 - 160 sur 510 photos
1 sur 3
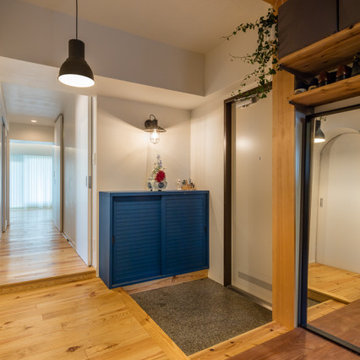
Idées déco pour une petite entrée moderne avec un couloir, un mur blanc, un sol en bois brun, une porte simple, une porte blanche, un sol beige, poutres apparentes et du lambris de bois.
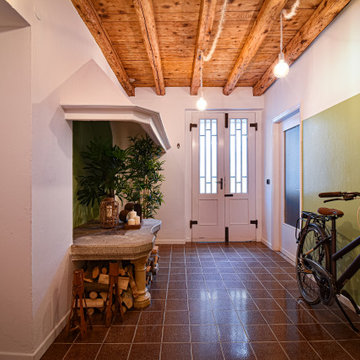
L'ingresso al piano terra era piuttosto buio. L'intervento ha riguardato il restauro e la dipintura delle porte, un nuovo sistema di illuminazione e la dipintura della parete con un lavabile per appoggiare in tutta serenità le biciclette.
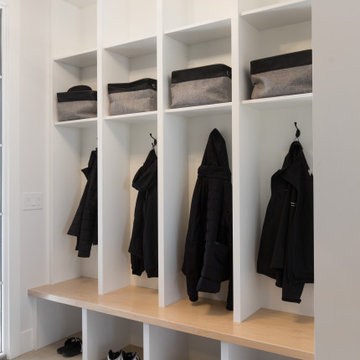
We are extremely proud of this client home as it was done during the 1st shutdown in 2020 while working remotely! Working with our client closely, we completed all of their selections on time for their builder, Broadview Homes.
Combining contemporary finishes with warm greys and light woods make this home a blend of comfort and style. The white clean lined hoodfan by Hammersmith, and the floating maple open shelves by Woodcraft Kitchens create a natural elegance. The black accents and contemporary lighting by Cartwright Lighting make a statement throughout the house.
We love the central staircase, the grey grounding cabinetry, and the brightness throughout the home. This home is a showstopper, and we are so happy to be a part of the amazing team!
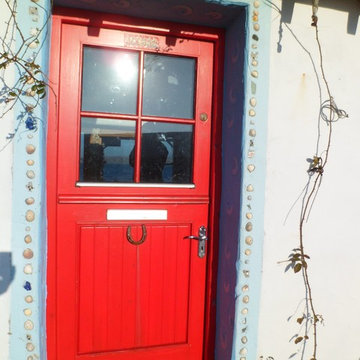
The light blue hand-applied plaster around the back door has been decorated with with beach-combed materials.
Exemple d'une petite porte d'entrée éclectique avec un mur blanc, une porte simple, une porte rouge, un sol en calcaire et poutres apparentes.
Exemple d'une petite porte d'entrée éclectique avec un mur blanc, une porte simple, une porte rouge, un sol en calcaire et poutres apparentes.

This is the main entryway into the house which connects the main house to the garage and mudroom.
Idées déco pour un hall d'entrée campagne de taille moyenne avec un mur blanc, un sol en calcaire, une porte double, une porte noire, un sol gris et poutres apparentes.
Idées déco pour un hall d'entrée campagne de taille moyenne avec un mur blanc, un sol en calcaire, une porte double, une porte noire, un sol gris et poutres apparentes.
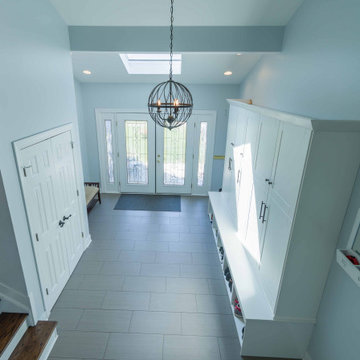
Idée de décoration pour une grande entrée design avec un vestiaire, un mur blanc, un sol en carrelage de céramique, une porte double, une porte blanche, un sol gris, poutres apparentes et du papier peint.
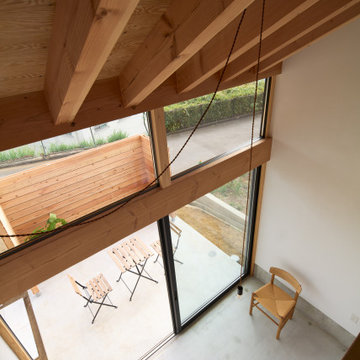
Aménagement d'une petite entrée moderne avec un mur blanc, sol en béton ciré, une porte coulissante, une porte noire et poutres apparentes.
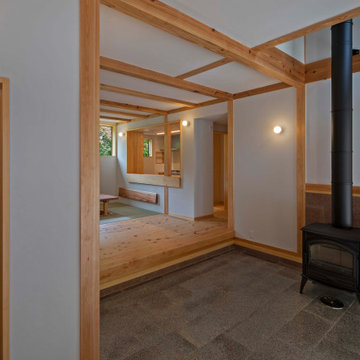
玄関土間には薪ストーブが置かれ、寒い時のメイン暖房です。床や壁への蓄熱と吹き抜けから2階への暖気の移動とダクトファンによる2階から床下への暖気移動による床下蓄熱などで、均一な熱環境を行えるようにしています。
Exemple d'une petite entrée chic en bois avec un couloir, un mur blanc, sol en granite, une porte coulissante, une porte en bois clair, un sol gris et poutres apparentes.
Exemple d'une petite entrée chic en bois avec un couloir, un mur blanc, sol en granite, une porte coulissante, une porte en bois clair, un sol gris et poutres apparentes.

Idée de décoration pour une entrée minimaliste avec un couloir, un mur blanc, un sol en terrazzo, une porte coulissante, une porte noire, un sol gris et poutres apparentes.
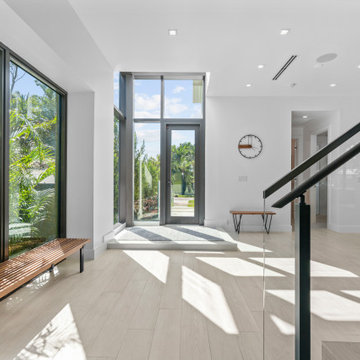
A raised floor section defined the foyer for this glass tower entrance into the home. To the right is access to the guest suite and garage.
Aménagement d'une petite porte d'entrée moderne avec un mur blanc, un sol en carrelage de porcelaine, une porte simple, une porte grise, un sol beige et poutres apparentes.
Aménagement d'une petite porte d'entrée moderne avec un mur blanc, un sol en carrelage de porcelaine, une porte simple, une porte grise, un sol beige et poutres apparentes.
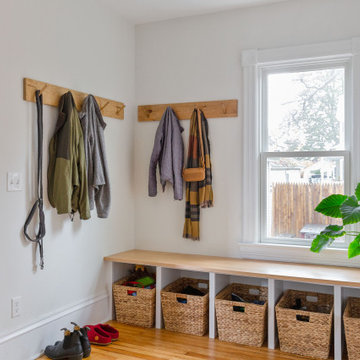
Idée de décoration pour une petite entrée design avec un vestiaire, un mur blanc, parquet clair, une porte simple et poutres apparentes.
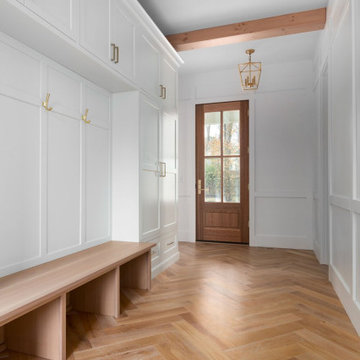
Réalisation d'une entrée champêtre de taille moyenne avec un vestiaire, un mur blanc, parquet clair, poutres apparentes et du lambris.
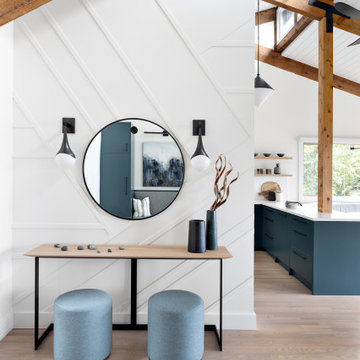
The new owners of this 1974 Post and Beam home originally contacted us for help furnishing their main floor living spaces. But it wasn’t long before these delightfully open minded clients agreed to a much larger project, including a full kitchen renovation. They were looking to personalize their “forever home,” a place where they looked forward to spending time together entertaining friends and family.
In a bold move, we proposed teal cabinetry that tied in beautifully with their ocean and mountain views and suggested covering the original cedar plank ceilings with white shiplap to allow for improved lighting in the ceilings. We also added a full height panelled wall creating a proper front entrance and closing off part of the kitchen while still keeping the space open for entertaining. Finally, we curated a selection of custom designed wood and upholstered furniture for their open concept living spaces and moody home theatre room beyond.
This project is a Top 5 Finalist for Western Living Magazine's 2021 Home of the Year.
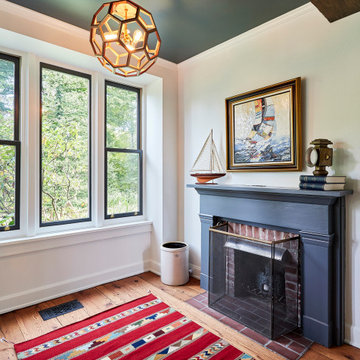
photography: Viktor Ramos
Aménagement d'un hall d'entrée campagne de taille moyenne avec un mur blanc, un sol en bois brun, poutres apparentes et une porte simple.
Aménagement d'un hall d'entrée campagne de taille moyenne avec un mur blanc, un sol en bois brun, poutres apparentes et une porte simple.
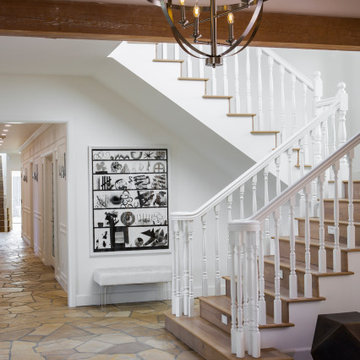
A modern ranch house with original stone tile flooring and exposed beam and wood ceiling, contrasted against freshly painted white staircase and wall molding.
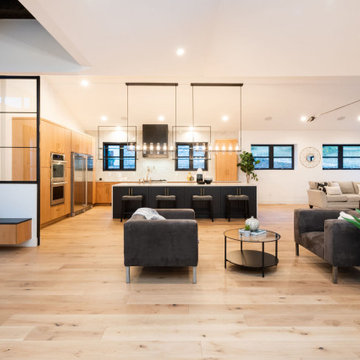
Inspiration pour un hall d'entrée minimaliste avec un mur blanc, parquet clair, une porte simple, une porte noire et poutres apparentes.
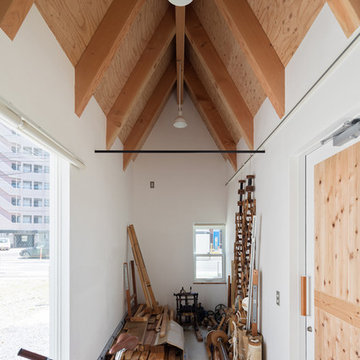
Photo : Yosuke Harigane
Cette image montre une petite porte d'entrée nordique avec un mur blanc, une porte simple, une porte en bois clair et poutres apparentes.
Cette image montre une petite porte d'entrée nordique avec un mur blanc, une porte simple, une porte en bois clair et poutres apparentes.
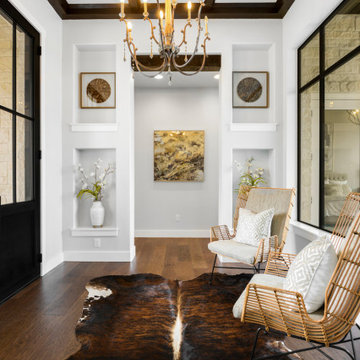
Exemple d'une porte d'entrée nature de taille moyenne avec un mur blanc, parquet peint, une porte double, une porte marron, un sol marron, poutres apparentes et du lambris de bois.
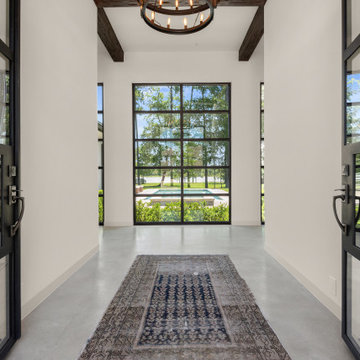
Idées déco pour un hall d'entrée classique de taille moyenne avec un mur blanc, sol en béton ciré, une porte double, une porte en verre, un sol gris et poutres apparentes.
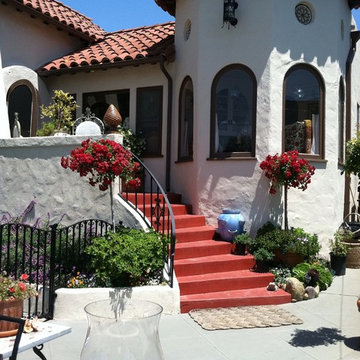
This gorgeous Spanish revival home required new stucco plaster, paint, iron fencing, completely new landscaping, aromatic and romantic garden and terrace furnishings perfect for entertaining and gazing the San Diego city line view.
Idées déco d'entrées avec un mur blanc et poutres apparentes
8