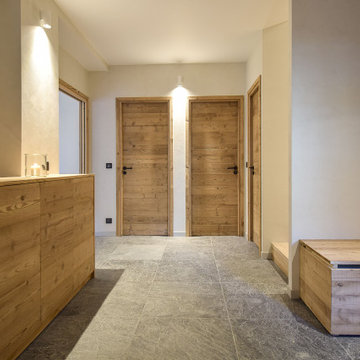Idées déco d'entrées avec un mur blanc et sol en granite
Trier par:Populaires du jour
61 - 80 sur 219 photos
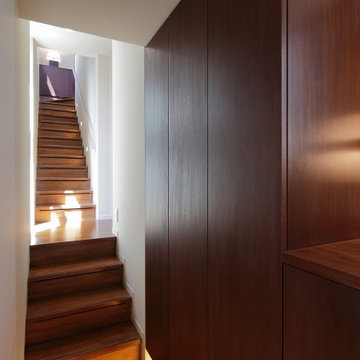
狭い玄関ですが、その向こう側に和室を配し、玄関との間を引き戸で区切っています。視線が和室の床の間に抜けるので、狭さを感じません。
Idées déco pour une petite entrée moderne avec un couloir, un mur blanc, sol en granite, une porte simple, une porte marron et un sol blanc.
Idées déco pour une petite entrée moderne avec un couloir, un mur blanc, sol en granite, une porte simple, une porte marron et un sol blanc.

ステンレスのR框がアクセントの玄関、ホームエレベータや階段の吹抜けに面している
Aménagement d'une grande entrée moderne avec un couloir, un mur blanc, sol en granite, une porte simple, une porte marron et un sol marron.
Aménagement d'une grande entrée moderne avec un couloir, un mur blanc, sol en granite, une porte simple, une porte marron et un sol marron.
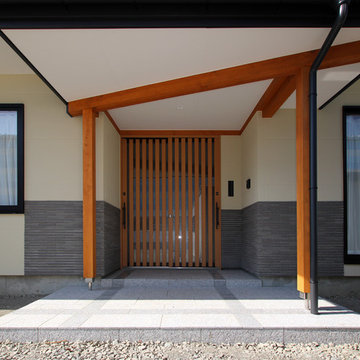
伊那市 Y邸 玄関(外)
Photo by : Taito Kusakabe
Aménagement d'une petite porte d'entrée asiatique avec un mur blanc, sol en granite, une porte en bois brun et un sol gris.
Aménagement d'une petite porte d'entrée asiatique avec un mur blanc, sol en granite, une porte en bois brun et un sol gris.
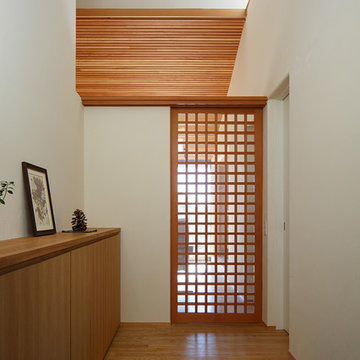
Cette image montre une entrée asiatique de taille moyenne avec un mur blanc, sol en granite, une porte simple, une porte en bois brun et un sol noir.
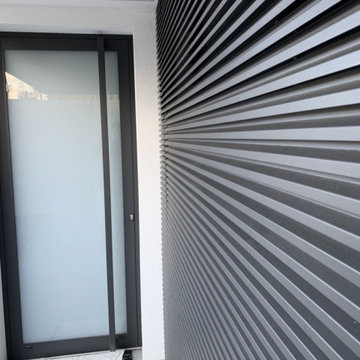
Porte en toute hauteur, triple vitrage.
Cette photo montre une grande porte d'entrée moderne avec un mur blanc, sol en granite, une porte simple, une porte métallisée, un sol gris et boiseries.
Cette photo montre une grande porte d'entrée moderne avec un mur blanc, sol en granite, une porte simple, une porte métallisée, un sol gris et boiseries.
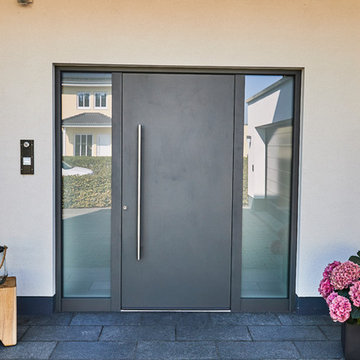
Diese Villa zeichnet sich durch ihre klare und großzügige Struktur aus. Der Eingangsbereich ist mit einem großzügigen Winkel ausgebildet, damit der Gast nicht im Regen stehen muss.Das monolithische Mauerwerk mit dem mineralischen Außenputz ist atmungsaktiv und elegant.
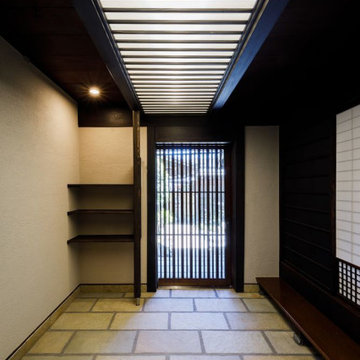
玄関はその住まう方の人格までもを象徴する空間、であらねばなりません。初めて訪れた方が一歩、家の中に踏み入れた途端、住まう方のアイデンティを推し量れるような玄関であらねばなりません。そういう意識を以って玄関の設計を此れまで数々行ってきました。この玄関では全てが優しい色合いの自然素材だけで端正に構成され、恰も天から降る自然光のように、優しく柔らかい光に包まれるような気持ちとなるよう設計しました。
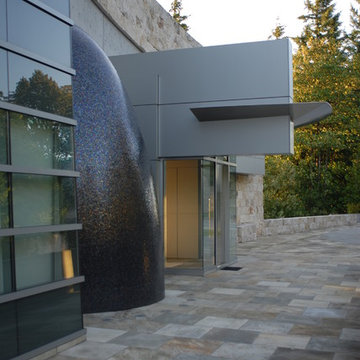
The Lakota Residence occupies a spectacular 10-acre site in the hills above northwest Portland, Oregon. The residence consists of a main house of nearly 10,000 sf and a caretakers cottage/guest house of 1,200 sf over a shop/garage. Both have been sited to capture the four mountain Cascade panorama plus views to the city and the Columbia River gorge while maintaining an internal privacy. The buildings are set in a highly manicured and refined immediate site set within a largely forested environment complete with a variety of wildlife.
Successful business people, the owners desired an elegant but "edgey" retreat that would accommodate an active social life while still functional as "mission control" for their construction materials business. There are days at a time when business is conducted from Lakota. The three-level main house has been benched into an edge of the site. Entry to the middle or main floor occurs from the south with the entry framing distant views to Mt. St. Helens and Mt. Rainier. Conceived as a ruin upon which a modernist house has been built, the radiused and largely opaque stone wall anchors a transparent steel and glass north elevation that consumes the view. Recreational spaces and garage occupy the lower floor while the upper houses sleeping areas at the west end and office functions to the east.
Obsessive with their concern for detail, the owners were involved daily on site during the construction process. Much of the interiors were sketched on site and mocked up at full scale to test formal concepts. Eight years from site selection to move in, the Lakota Residence is a project of the old school process.
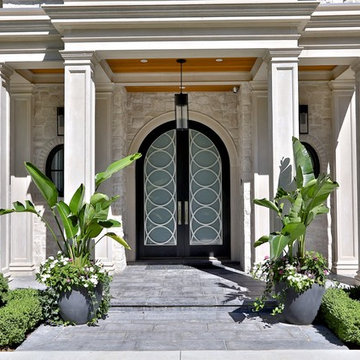
Idée de décoration pour une grande porte d'entrée tradition avec un mur blanc, sol en granite, une porte double, une porte noire et un sol noir.
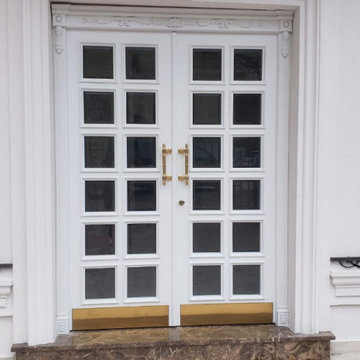
Idées déco pour une grande porte d'entrée craftsman avec un mur blanc, sol en granite, une porte double, une porte blanche et un sol marron.
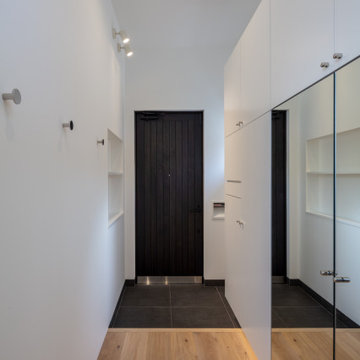
Réalisation d'une entrée minimaliste de taille moyenne avec un couloir, un mur blanc, sol en granite, une porte simple, une porte en bois foncé et un sol noir.
![oeuf[ウフ]](https://st.hzcdn.com/fimgs/pictures/玄関/oeufウフ-renovesリノベ札幌株-img~42e1b6cf07c24da1_0616-1-012bbab-w360-h360-b0-p0.jpg)
RENOVES
Cette image montre un vestibule nordique de taille moyenne avec un mur blanc, sol en granite, une porte simple et une porte en bois foncé.
Cette image montre un vestibule nordique de taille moyenne avec un mur blanc, sol en granite, une porte simple et une porte en bois foncé.
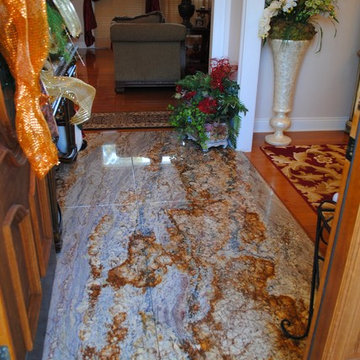
Typhoon Bordeaux Entry Foyer
Photo Courtesy of Leticia DePaula
Inspiration pour un grand hall d'entrée traditionnel avec sol en granite, un mur blanc, une porte simple et une porte en bois brun.
Inspiration pour un grand hall d'entrée traditionnel avec sol en granite, un mur blanc, une porte simple et une porte en bois brun.
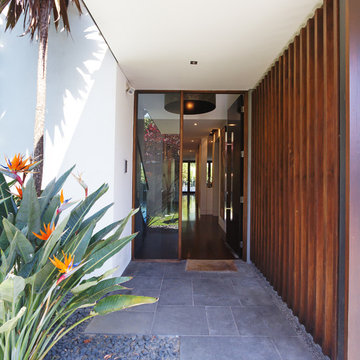
The entrance to your home is the gateway to your castle and its importance cannot be underestimated. The proportions, colours and materials used should be in harmony with your individual style, allowing positive energy and tranquility to radiate throughout all areas of your home. Explore the options and see how your new Rex Home can achieve all this and more!
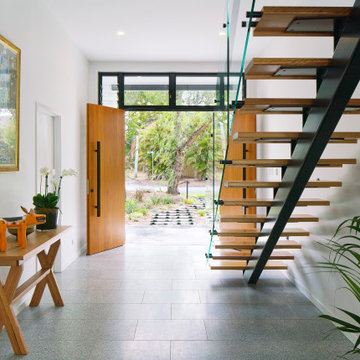
Elaine McKendry Architect
Exemple d'un hall d'entrée tendance de taille moyenne avec un mur blanc, sol en granite, une porte double, une porte en bois brun et un sol gris.
Exemple d'un hall d'entrée tendance de taille moyenne avec un mur blanc, sol en granite, une porte double, une porte en bois brun et un sol gris.
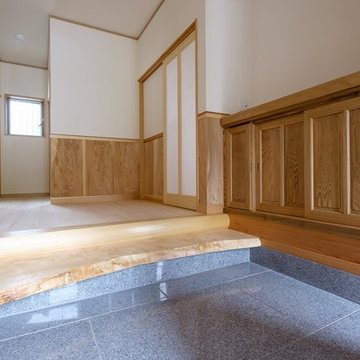
Photo by 近代フォートスタジオ
Exemple d'une entrée asiatique avec un couloir, un mur blanc, sol en granite et un sol gris.
Exemple d'une entrée asiatique avec un couloir, un mur blanc, sol en granite et un sol gris.
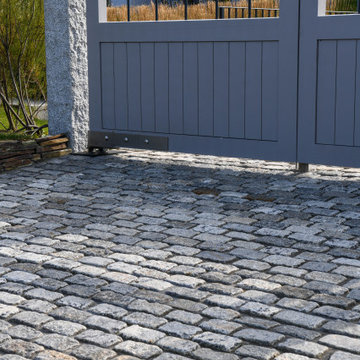
Cette photo montre une entrée bord de mer de taille moyenne avec un mur blanc, sol en granite, une porte simple, une porte grise et un sol gris.
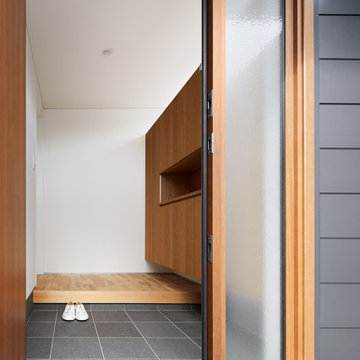
Idées déco pour une petite entrée moderne avec un couloir, un mur blanc, sol en granite, une porte simple, une porte en bois brun, un sol noir, un plafond en papier peint et du papier peint.
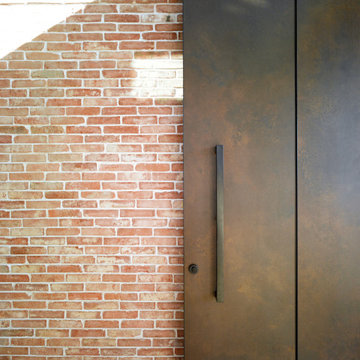
Not your average suburban brick home - this stunning industrial design beautifully combines earth-toned elements with a jeweled plunge pool.
The combination of recycled brick, iron and stone inside and outside creates such a beautifully cohesive theme throughout the house.
Idées déco d'entrées avec un mur blanc et sol en granite
4
