Idées déco d'entrées avec un mur blanc et sol en granite
Trier par :
Budget
Trier par:Populaires du jour
41 - 60 sur 219 photos
1 sur 3
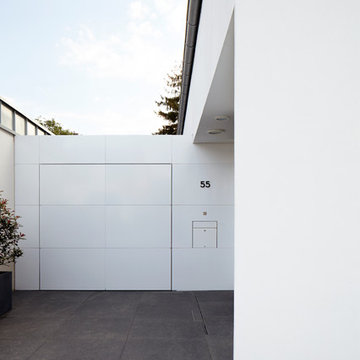
Aménagement d'une entrée contemporaine avec un mur blanc, sol en granite, une porte simple et une porte blanche.
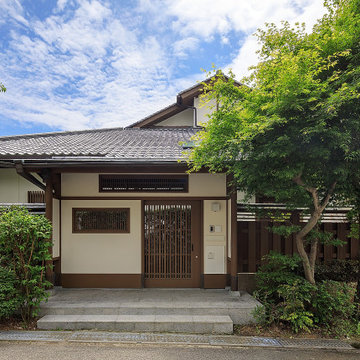
門屋を独立して設ける構成は元々の配置計画でしたが、セキュリティという点で緩い箇所が有ったので建具を新しく入れ替えオートロック機構や宅配ボックスを新しく導入して更に利便性を高めました。
Idées déco pour une grande entrée asiatique avec un mur blanc, sol en granite, une porte coulissante, une porte marron, un sol gris et un plafond en bois.
Idées déco pour une grande entrée asiatique avec un mur blanc, sol en granite, une porte coulissante, une porte marron, un sol gris et un plafond en bois.
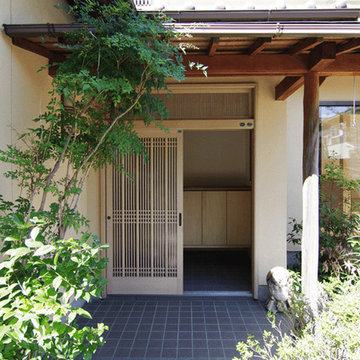
Aménagement d'une porte d'entrée asiatique avec un mur blanc, sol en granite, une porte coulissante et une porte en bois clair.
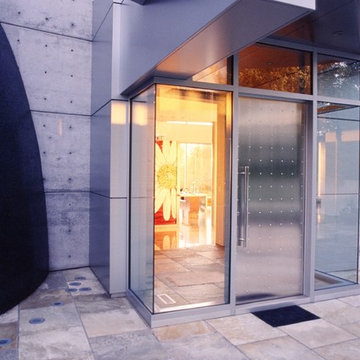
The Lakota Residence occupies a spectacular 10-acre site in the hills above northwest Portland, Oregon. The residence consists of a main house of nearly 10,000 sf and a caretakers cottage/guest house of 1,200 sf over a shop/garage. Both have been sited to capture the four mountain Cascade panorama plus views to the city and the Columbia River gorge while maintaining an internal privacy. The buildings are set in a highly manicured and refined immediate site set within a largely forested environment complete with a variety of wildlife.
Successful business people, the owners desired an elegant but "edgey" retreat that would accommodate an active social life while still functional as "mission control" for their construction materials business. There are days at a time when business is conducted from Lakota. The three-level main house has been benched into an edge of the site. Entry to the middle or main floor occurs from the south with the entry framing distant views to Mt. St. Helens and Mt. Rainier. Conceived as a ruin upon which a modernist house has been built, the radiused and largely opaque stone wall anchors a transparent steel and glass north elevation that consumes the view. Recreational spaces and garage occupy the lower floor while the upper houses sleeping areas at the west end and office functions to the east.
Obsessive with their concern for detail, the owners were involved daily on site during the construction process. Much of the interiors were sketched on site and mocked up at full scale to test formal concepts. Eight years from site selection to move in, the Lakota Residence is a project of the old school process.
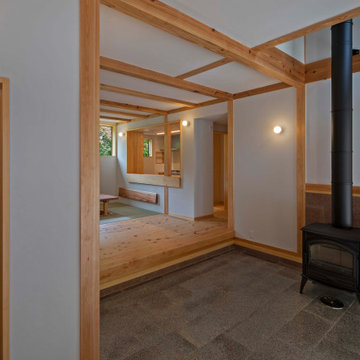
玄関土間には薪ストーブが置かれ、寒い時のメイン暖房です。床や壁への蓄熱と吹き抜けから2階への暖気の移動とダクトファンによる2階から床下への暖気移動による床下蓄熱などで、均一な熱環境を行えるようにしています。
Exemple d'une petite entrée chic en bois avec un couloir, un mur blanc, sol en granite, une porte coulissante, une porte en bois clair, un sol gris et poutres apparentes.
Exemple d'une petite entrée chic en bois avec un couloir, un mur blanc, sol en granite, une porte coulissante, une porte en bois clair, un sol gris et poutres apparentes.

Driveway to Front Entry Pavilion.
Built by Crestwood Construction.
Photo by Jeff Freeman.
Cette photo montre une entrée moderne de taille moyenne avec un mur blanc, sol en granite, une porte simple, une porte en bois foncé et un sol noir.
Cette photo montre une entrée moderne de taille moyenne avec un mur blanc, sol en granite, une porte simple, une porte en bois foncé et un sol noir.
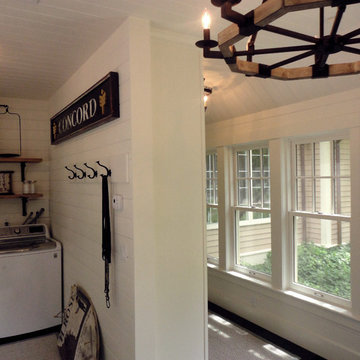
Aménagement d'une grande entrée montagne avec un vestiaire, un mur blanc, un sol noir, sol en granite, une porte pivot et une porte verte.
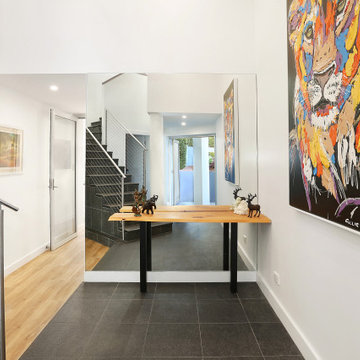
Cette image montre un hall d'entrée design de taille moyenne avec un mur blanc, sol en granite et un sol noir.
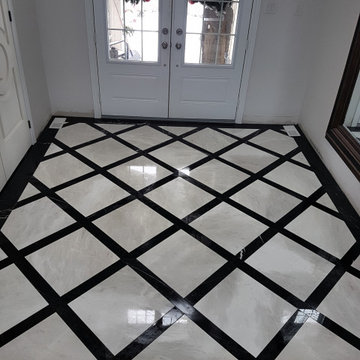
Inspiration pour un vestibule minimaliste avec un mur blanc, sol en granite, une porte double et une porte blanche.
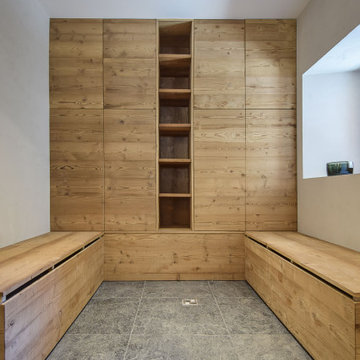
Idées déco pour un grand hall d'entrée montagne avec un mur blanc, sol en granite, une porte simple, une porte en bois brun et un sol noir.
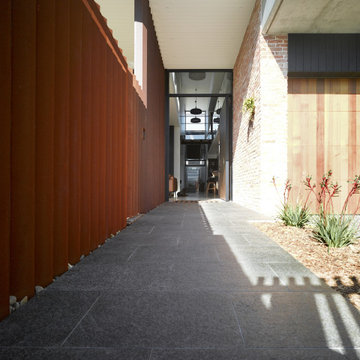
Not your average suburban brick home - this stunning industrial design beautifully combines earth-toned elements with a jeweled plunge pool.
The combination of recycled brick, iron and stone inside and outside creates such a beautifully cohesive theme throughout the house.
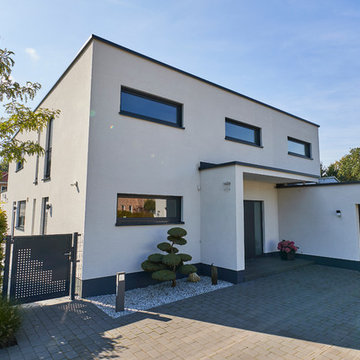
Diese Villa zeichnet sich durch ihre klare und großzügige Struktur aus. Der Eingangsbereich ist mit einem großzügigen Winkel ausgebildet, damit der Gast nicht im Regen stehen muss.Das monolithische Mauerwerk mit dem mineralischen Außenputz ist atmungsaktiv und elegant.
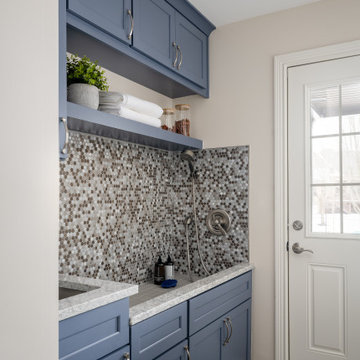
Our studio reconfigured our client’s space to enhance its functionality. We moved a small laundry room upstairs, using part of a large loft area, creating a spacious new room with soft blue cabinets and patterned tiles. We also added a stylish guest bathroom with blue cabinets and antique gold fittings, still allowing for a large lounging area. Downstairs, we used the space from the relocated laundry room to open up the mudroom and add a cheerful dog wash area, conveniently close to the back door.
---
Project completed by Wendy Langston's Everything Home interior design firm, which serves Carmel, Zionsville, Fishers, Westfield, Noblesville, and Indianapolis.
For more about Everything Home, click here: https://everythinghomedesigns.com/
To learn more about this project, click here:
https://everythinghomedesigns.com/portfolio/luxury-function-noblesville/
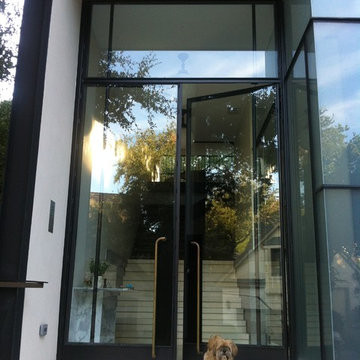
This custom residence was designed and built by Collaborated works in 2012. Inspired by Maison de Verre by Pierre Chareau. This modernist glass box is full steel construction. The exterior is brought inside so that the frame of the house is exposed. Large frosted glass garage doors create a beautiful light box. This townhouse has an open floating stair that is the centerpiece of the home. A fireplace in the living room is surrounded by windows. The industrial kitchen incorporates vintage fixtures and appliances that make it truly unique.
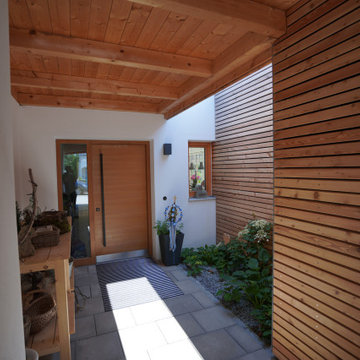
Idées déco pour une porte d'entrée campagne de taille moyenne avec un mur blanc, sol en granite, une porte simple, une porte en bois brun et un sol gris.
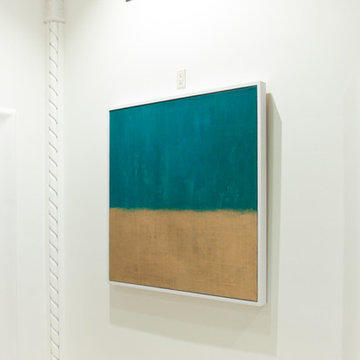
Matthew F. Thomas
Cette image montre une grande entrée minimaliste avec un mur blanc et sol en granite.
Cette image montre une grande entrée minimaliste avec un mur blanc et sol en granite.
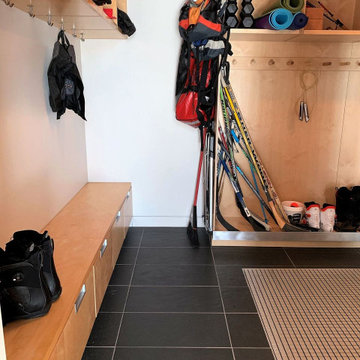
getting into the lower floor means you've likely come from the pond, the ski hill, snow shoeing etc
therefore the inset grill keeps the house clean and tidy
up to 25 lbs of dirt a year are removed from these grill pans
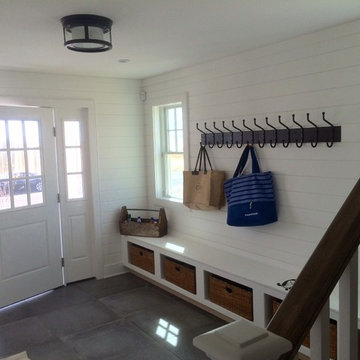
Exemple d'un hall d'entrée bord de mer de taille moyenne avec un mur blanc, sol en granite, une porte simple et une porte blanche.
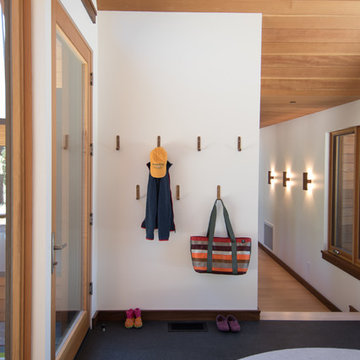
Entry with door to Rear Terrace.
Built by Crestwood Construction.
Photo by Jeff Freeman.
Réalisation d'une entrée minimaliste de taille moyenne avec un mur blanc, sol en granite, une porte simple, une porte en bois foncé et un sol noir.
Réalisation d'une entrée minimaliste de taille moyenne avec un mur blanc, sol en granite, une porte simple, une porte en bois foncé et un sol noir.
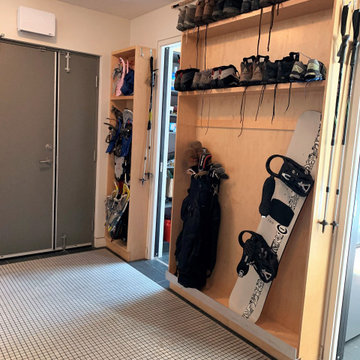
getting into the lower floor means you've likely come from the pond, the ski hill, snow shoeing etc
therefore the inset grill keeps the house clean and tidy
up to 25 lbs of dirt a year are removed from these grill pans
Idées déco d'entrées avec un mur blanc et sol en granite
3