Idées déco d'entrées avec un mur blanc et sol en granite
Trier par :
Budget
Trier par:Populaires du jour
1 - 20 sur 219 photos
1 sur 3

This sleek contemporary design capitalizes upon the Dutch Haus wide plank vintage oak floors. A geometric chandelier mirrors the architectural block ceiling with custom hidden lighting, in turn mirroring an exquisitely polished stone fireplace. Floor: 7” wide-plank Vintage French Oak | Rustic Character | DutchHaus® Collection smooth surface | nano-beveled edge | color Erin Grey | Satin Hardwax Oil. For more information please email us at: sales@signaturehardwoods.com

Michelle Peek Photography
Inspiration pour une grande entrée design avec un vestiaire, un mur blanc, sol en granite, une porte simple et une porte en bois brun.
Inspiration pour une grande entrée design avec un vestiaire, un mur blanc, sol en granite, une porte simple et une porte en bois brun.
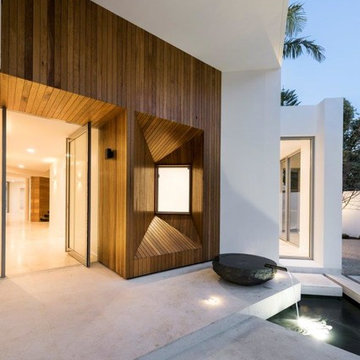
Dmax Photography
Idée de décoration pour une entrée minimaliste avec un mur blanc, sol en granite, une porte pivot et une porte en bois clair.
Idée de décoration pour une entrée minimaliste avec un mur blanc, sol en granite, une porte pivot et une porte en bois clair.

Idées déco pour une grande porte d'entrée contemporaine avec un mur blanc, sol en granite, une porte simple, une porte en bois foncé et un sol gris.
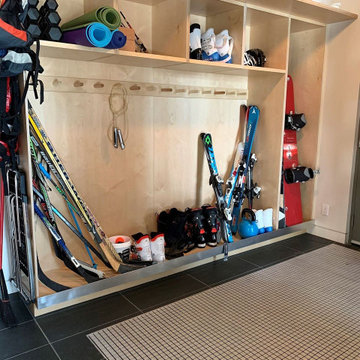
getting into the lower floor means you've likely come from the pond, the ski hill, snow shoeing etc
therefore the inset grill keeps the house clean and tidy
up to 25 lbs of dirt a year are removed from these grill pans
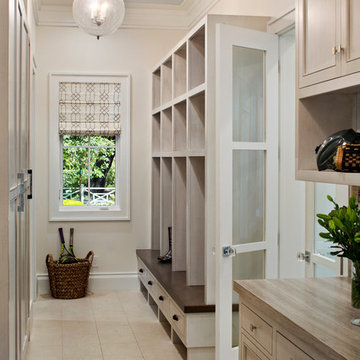
Bernard Andre'
Cette image montre une entrée traditionnelle avec un vestiaire, sol en granite et un mur blanc.
Cette image montre une entrée traditionnelle avec un vestiaire, sol en granite et un mur blanc.
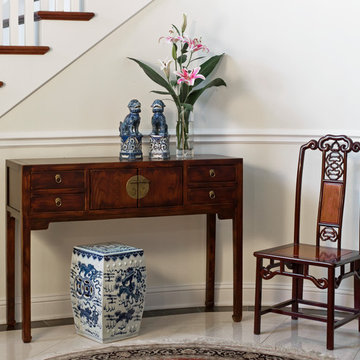
The natural wood grains of this Chinese Ming style console table and chair are warm and inviting, which are perfect for an entryway. The classic look of blue and white porcelain (garden stool and foo dog figurines) make a perfect accent adding a splash of color.
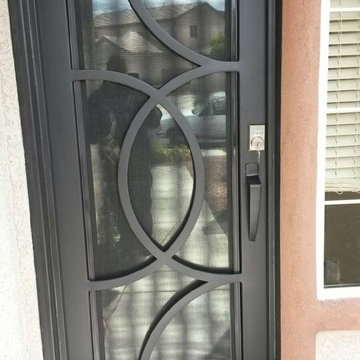
Modern simple entry door
Exemple d'une petite porte d'entrée moderne avec un mur blanc, sol en granite, une porte simple et une porte noire.
Exemple d'une petite porte d'entrée moderne avec un mur blanc, sol en granite, une porte simple et une porte noire.
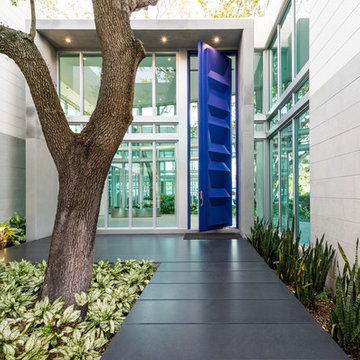
Only door in South Florida higher than 12'! This one is 18' 9''!! WOW now that is big! Door by HCD Construction Group
Picture by Antonio Chagin
Cette image montre une grande porte d'entrée minimaliste avec une porte pivot, un mur blanc, sol en granite et une porte bleue.
Cette image montre une grande porte d'entrée minimaliste avec une porte pivot, un mur blanc, sol en granite et une porte bleue.
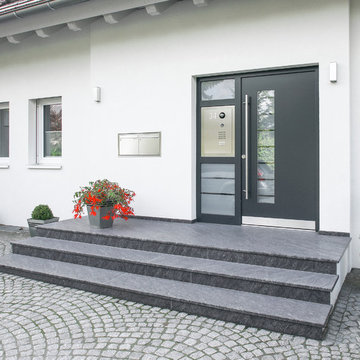
Treppenstufen mit Naturstein, Hauseingangstreppe,
gerade Treppe,
Exemple d'une porte d'entrée tendance avec un mur blanc, sol en granite, une porte simple et une porte grise.
Exemple d'une porte d'entrée tendance avec un mur blanc, sol en granite, une porte simple et une porte grise.
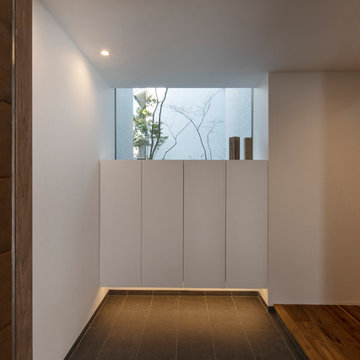
玄関1
Cette photo montre une entrée moderne de taille moyenne avec un couloir, un mur blanc, sol en granite et un sol gris.
Cette photo montre une entrée moderne de taille moyenne avec un couloir, un mur blanc, sol en granite et un sol gris.

Réalisation d'une porte d'entrée vintage de taille moyenne avec un mur blanc, sol en granite, une porte double, une porte blanche et un sol multicolore.
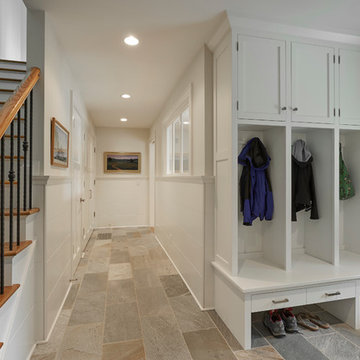
David Sloane
Exemple d'une entrée craftsman de taille moyenne avec un mur blanc, sol en granite et un vestiaire.
Exemple d'une entrée craftsman de taille moyenne avec un mur blanc, sol en granite et un vestiaire.
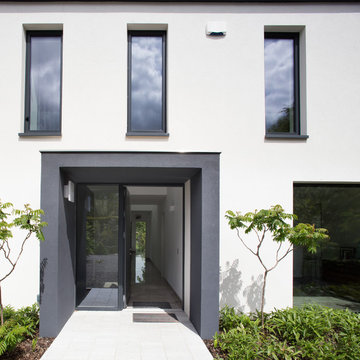
Enrty porch
Paul Tierney Photography
Idées déco pour une porte d'entrée contemporaine de taille moyenne avec un mur blanc, sol en granite, une porte simple, une porte grise et un sol blanc.
Idées déco pour une porte d'entrée contemporaine de taille moyenne avec un mur blanc, sol en granite, une porte simple, une porte grise et un sol blanc.

The beautiful, old barn on this Topsfield estate was at risk of being demolished. Before approaching Mathew Cummings, the homeowner had met with several architects about the structure, and they had all told her that it needed to be torn down. Thankfully, for the sake of the barn and the owner, Cummings Architects has a long and distinguished history of preserving some of the oldest timber framed homes and barns in the U.S.
Once the homeowner realized that the barn was not only salvageable, but could be transformed into a new living space that was as utilitarian as it was stunning, the design ideas began flowing fast. In the end, the design came together in a way that met all the family’s needs with all the warmth and style you’d expect in such a venerable, old building.
On the ground level of this 200-year old structure, a garage offers ample room for three cars, including one loaded up with kids and groceries. Just off the garage is the mudroom – a large but quaint space with an exposed wood ceiling, custom-built seat with period detailing, and a powder room. The vanity in the powder room features a vanity that was built using salvaged wood and reclaimed bluestone sourced right on the property.
Original, exposed timbers frame an expansive, two-story family room that leads, through classic French doors, to a new deck adjacent to the large, open backyard. On the second floor, salvaged barn doors lead to the master suite which features a bright bedroom and bath as well as a custom walk-in closet with his and hers areas separated by a black walnut island. In the master bath, hand-beaded boards surround a claw-foot tub, the perfect place to relax after a long day.
In addition, the newly restored and renovated barn features a mid-level exercise studio and a children’s playroom that connects to the main house.
From a derelict relic that was slated for demolition to a warmly inviting and beautifully utilitarian living space, this barn has undergone an almost magical transformation to become a beautiful addition and asset to this stately home.
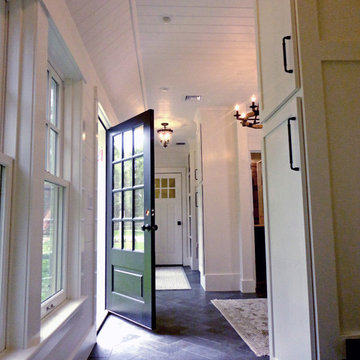
Cette photo montre une grande entrée montagne avec un vestiaire, un mur blanc, un sol noir, sol en granite, une porte pivot et une porte verte.
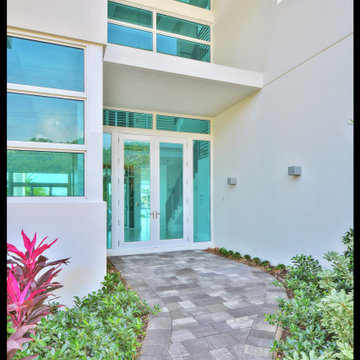
This house has an industrial style with impact resistant glass throughout. The house contains contemporary elements within it.
Aménagement d'une grande porte d'entrée contemporaine avec un mur blanc, sol en granite, une porte double, une porte en verre et un sol blanc.
Aménagement d'une grande porte d'entrée contemporaine avec un mur blanc, sol en granite, une porte double, une porte en verre et un sol blanc.
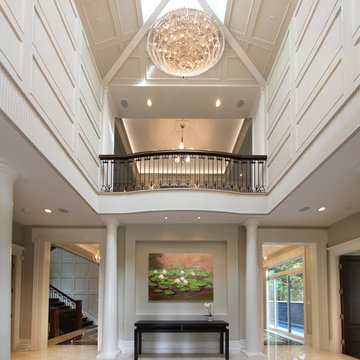
a spacious 2-story foyer with skylights and an open staircase.
Idée de décoration pour une grande entrée tradition avec un mur blanc, un couloir et sol en granite.
Idée de décoration pour une grande entrée tradition avec un mur blanc, un couloir et sol en granite.
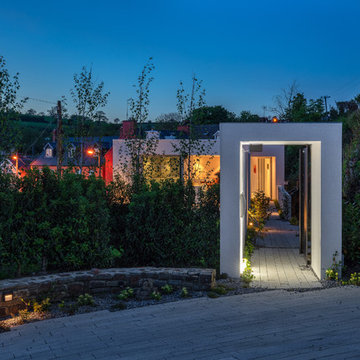
Cette image montre une porte d'entrée design avec un mur blanc, sol en granite, une porte simple, une porte en verre et un sol gris.
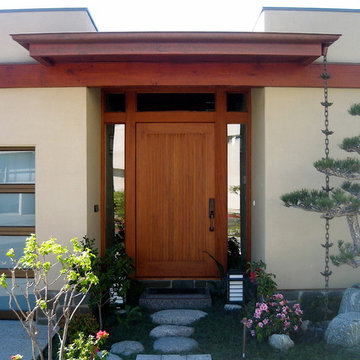
Idées déco pour une petite porte d'entrée asiatique avec un mur blanc, sol en granite, une porte pivot et une porte en bois brun.
Idées déco d'entrées avec un mur blanc et sol en granite
1