Idées déco d'entrées avec un mur blanc et un plafond en bois
Trier par :
Budget
Trier par:Populaires du jour
21 - 40 sur 418 photos
1 sur 3

Réalisation d'un très grand hall d'entrée ethnique avec un mur blanc, une porte double, une porte en verre, un sol multicolore et un plafond en bois.

Inspiration pour un vestibule design de taille moyenne avec un mur blanc, un sol en carrelage de porcelaine, une porte simple, une porte noire, un sol noir et un plafond en bois.
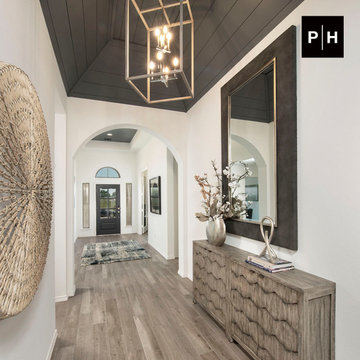
Entryway
Cette photo montre une entrée avec un couloir, un mur blanc, parquet clair, une porte simple, une porte en bois foncé et un plafond en bois.
Cette photo montre une entrée avec un couloir, un mur blanc, parquet clair, une porte simple, une porte en bois foncé et un plafond en bois.

Ingresso con soffitto ligneo colorato di bianco
Réalisation d'un petit hall d'entrée design avec un mur blanc, un sol en bois brun, une porte simple, une porte marron, un sol marron et un plafond en bois.
Réalisation d'un petit hall d'entrée design avec un mur blanc, un sol en bois brun, une porte simple, une porte marron, un sol marron et un plafond en bois.

Cette photo montre une entrée bord de mer avec un mur blanc, parquet clair, un sol blanc et un plafond en bois.

Cette image montre un grand hall d'entrée marin avec un mur blanc, un sol en bois brun, une porte simple, une porte en bois foncé, un sol marron, un plafond en bois et du lambris de bois.

Inspiration pour un hall d'entrée sud-ouest américain de taille moyenne avec un mur blanc, un sol en brique, une porte simple, une porte en bois brun, un sol rouge, poutres apparentes, un plafond voûté et un plafond en bois.
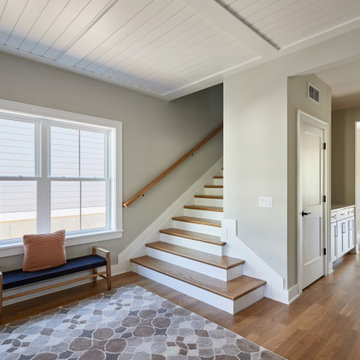
A for-market house finished in 2021. The house sits on a narrow, hillside lot overlooking the Square below.
photography: Viktor Ramos
Cette photo montre une grande porte d'entrée nature avec un mur blanc, parquet clair, une porte simple, une porte en bois brun, un sol marron et un plafond en bois.
Cette photo montre une grande porte d'entrée nature avec un mur blanc, parquet clair, une porte simple, une porte en bois brun, un sol marron et un plafond en bois.

Cette image montre une grande porte d'entrée design en bois avec un mur blanc, une porte simple, une porte en bois brun et un plafond en bois.

Réalisation d'une entrée chalet avec un mur blanc, parquet foncé, une porte simple, une porte en bois brun, un sol marron et un plafond en bois.
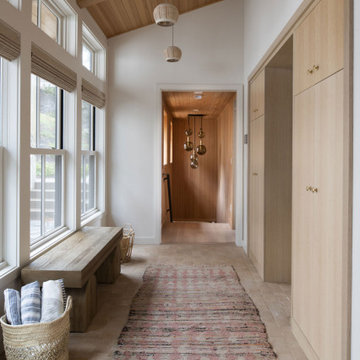
Contractor: Kevin F. Russo
Interiors: Anne McDonald Design
Photo: Scott Amundson
Réalisation d'une entrée marine avec un couloir, un mur blanc et un plafond en bois.
Réalisation d'une entrée marine avec un couloir, un mur blanc et un plafond en bois.

Idées déco pour une entrée rétro avec un couloir, un mur blanc, un sol en bois brun, une porte simple, une porte noire, un sol marron, un plafond voûté, un plafond en bois et du lambris de bois.

Entry custom built storage lockers
Idées déco pour une entrée classique de taille moyenne avec un vestiaire, un mur blanc, un sol en bois brun, une porte simple, une porte en bois brun, un sol marron et un plafond en bois.
Idées déco pour une entrée classique de taille moyenne avec un vestiaire, un mur blanc, un sol en bois brun, une porte simple, une porte en bois brun, un sol marron et un plafond en bois.

Guadalajara, San Clemente Coastal Modern Remodel
This major remodel and addition set out to take full advantage of the incredible view and create a clear connection to both the front and rear yards. The clients really wanted a pool and a home that they could enjoy with their kids and take full advantage of the beautiful climate that Southern California has to offer. The existing front yard was completely given to the street, so privatizing the front yard with new landscaping and a low wall created an opportunity to connect the home to a private front yard. Upon entering the home a large staircase blocked the view through to the ocean so removing that space blocker opened up the view and created a large great room.
Indoor outdoor living was achieved through the usage of large sliding doors which allow that seamless connection to the patio space that overlooks a new pool and view to the ocean. A large garden is rare so a new pool and bocce ball court were integrated to encourage the outdoor active lifestyle that the clients love.
The clients love to travel and wanted display shelving and wall space to display the art they had collected all around the world. A natural material palette gives a warmth and texture to the modern design that creates a feeling that the home is lived in. Though a subtle change from the street, upon entering the front door the home opens up through the layers of space to a new lease on life with this remodel.

A for-market house finished in 2021. The house sits on a narrow, hillside lot overlooking the Square below.
photography: Viktor Ramos
Cette image montre une grande porte d'entrée rustique avec un mur blanc, une porte simple, une porte en bois brun et un plafond en bois.
Cette image montre une grande porte d'entrée rustique avec un mur blanc, une porte simple, une porte en bois brun et un plafond en bois.
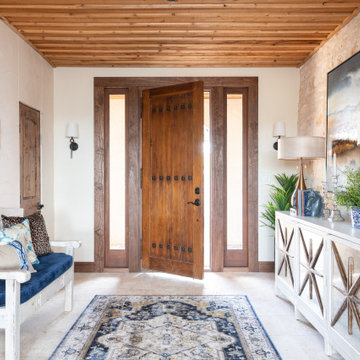
Cette photo montre un hall d'entrée sud-ouest américain avec un mur blanc, une porte simple, une porte en bois brun, un sol beige et un plafond en bois.
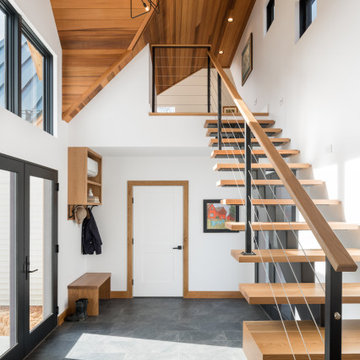
Réalisation d'une entrée champêtre de taille moyenne avec un vestiaire, un mur blanc, un sol en ardoise, une porte simple, une porte en verre, un sol gris et un plafond en bois.

Idées déco pour un hall d'entrée contemporain de taille moyenne avec un mur blanc, parquet clair et un plafond en bois.

Kendrick's Cabin is a full interior remodel, turning a traditional mountain cabin into a modern, open living space.
The walls and ceiling were white washed to give a nice and bright aesthetic. White the original wood beams were kept dark to contrast the white. New, larger windows provide more natural light while making the space feel larger. Steel and metal elements are incorporated throughout the cabin to balance the rustic structure of the cabin with a modern and industrial element.
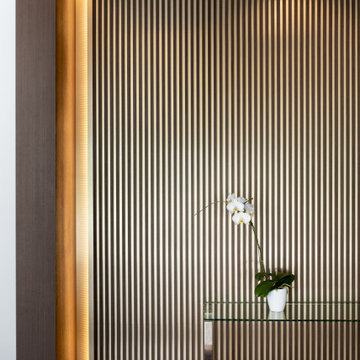
Inspiration pour un grand hall d'entrée design en bois avec un mur blanc, un sol en bois brun et un plafond en bois.
Idées déco d'entrées avec un mur blanc et un plafond en bois
2