Idées déco d'entrées avec un mur blanc et un sol en bois brun
Trier par :
Budget
Trier par:Populaires du jour
161 - 180 sur 7 335 photos
1 sur 3
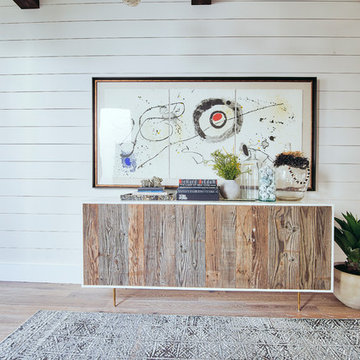
Photographer: Stephen Simms
Idée de décoration pour un très grand hall d'entrée minimaliste avec un sol en bois brun, une porte blanche, une porte double et un mur blanc.
Idée de décoration pour un très grand hall d'entrée minimaliste avec un sol en bois brun, une porte blanche, une porte double et un mur blanc.
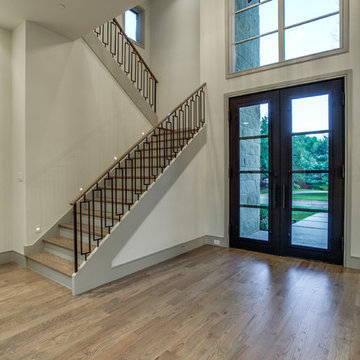
The entrance to this home is struck by a beautiful staircase with closed treads, and a modern rectangular baluster design. As you walk through the large glass doors, it sets the stage for a home of dreams.

Réalisation d'un grand hall d'entrée tradition avec un mur blanc, un sol en bois brun, une porte simple, une porte blanche, un sol marron, un plafond décaissé et du lambris.

This view shows the foyer looking from the great room. This home. On the left, you'll see the sitting room through the barn door, and on the right is a small closet.
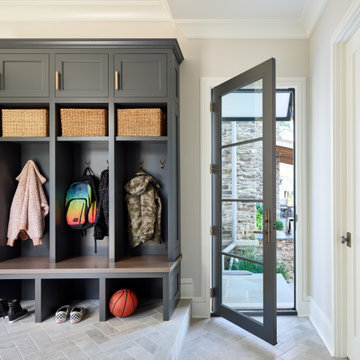
Aménagement d'une entrée campagne avec un mur blanc, un sol en bois brun, une porte simple et une porte grise.
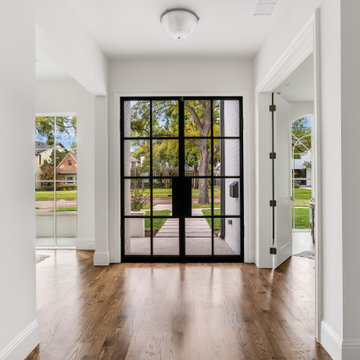
Stunning traditional home in the Devonshire neighborhood of Dallas.
Exemple d'un grand hall d'entrée chic avec un mur blanc, un sol en bois brun, une porte double, une porte noire et un sol marron.
Exemple d'un grand hall d'entrée chic avec un mur blanc, un sol en bois brun, une porte double, une porte noire et un sol marron.
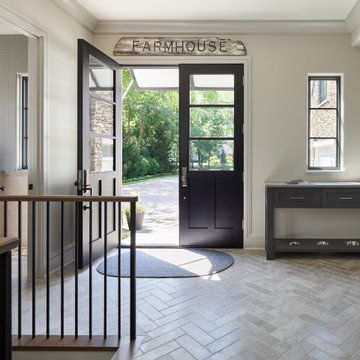
Cette image montre un hall d'entrée rustique avec un mur blanc, un sol en bois brun et du lambris de bois.
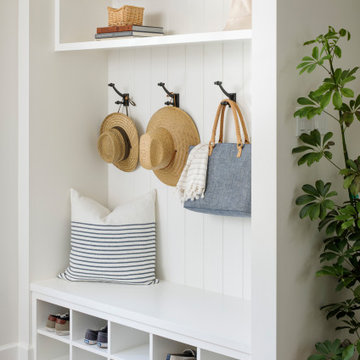
Idées déco pour une petite entrée moderne avec un vestiaire, un mur blanc, un sol en bois brun et un sol marron.
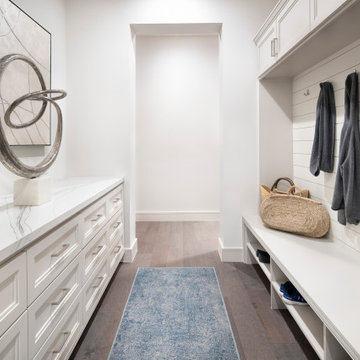
Inspiration pour une entrée rustique de taille moyenne avec un vestiaire, un mur blanc, un sol en bois brun, une porte simple, une porte métallisée et un sol gris.
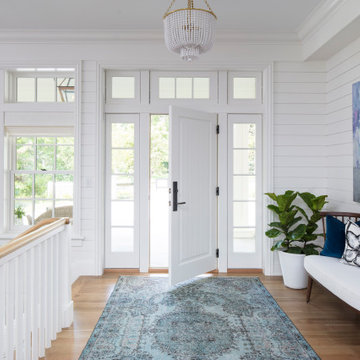
Martha O'Hara Interiors, Interior Design & Photo Styling | Troy Thies, Photography | Swan Architecture, Architect | Great Neighborhood Homes, Builder
Please Note: All “related,” “similar,” and “sponsored” products tagged or listed by Houzz are not actual products pictured. They have not been approved by Martha O’Hara Interiors nor any of the professionals credited. For info about our work: design@oharainteriors.com
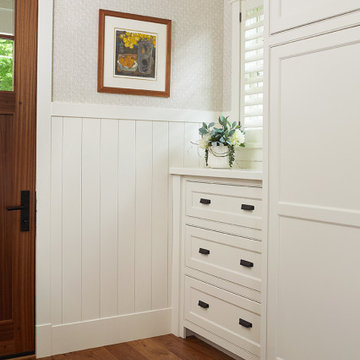
This cozy lake cottage skillfully incorporates a number of features that would normally be restricted to a larger home design. A glance of the exterior reveals a simple story and a half gable running the length of the home, enveloping the majority of the interior spaces. To the rear, a pair of gables with copper roofing flanks a covered dining area and screened porch. Inside, a linear foyer reveals a generous staircase with cascading landing.
Further back, a centrally placed kitchen is connected to all of the other main level entertaining spaces through expansive cased openings. A private study serves as the perfect buffer between the homes master suite and living room. Despite its small footprint, the master suite manages to incorporate several closets, built-ins, and adjacent master bath complete with a soaker tub flanked by separate enclosures for a shower and water closet.
Upstairs, a generous double vanity bathroom is shared by a bunkroom, exercise space, and private bedroom. The bunkroom is configured to provide sleeping accommodations for up to 4 people. The rear-facing exercise has great views of the lake through a set of windows that overlook the copper roof of the screened porch below.
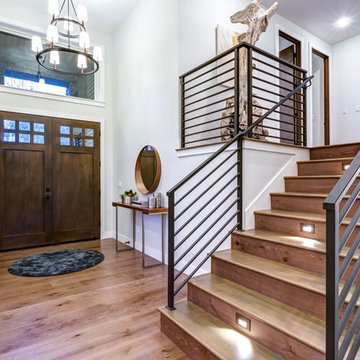
Idée de décoration pour un hall d'entrée design avec un mur blanc, un sol en bois brun, une porte double, une porte en bois foncé et un sol marron.
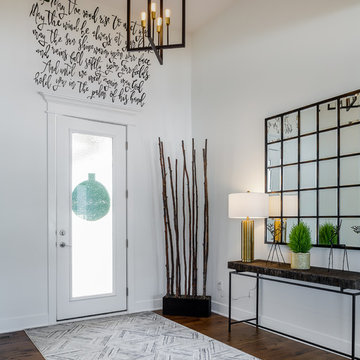
Aménagement d'un hall d'entrée classique avec un mur blanc, un sol en bois brun, une porte simple, une porte blanche et un sol marron.
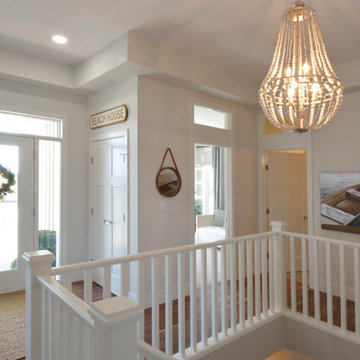
Idées déco pour un grand hall d'entrée bord de mer avec un mur blanc, un sol en bois brun, une porte simple, une porte blanche et un sol marron.
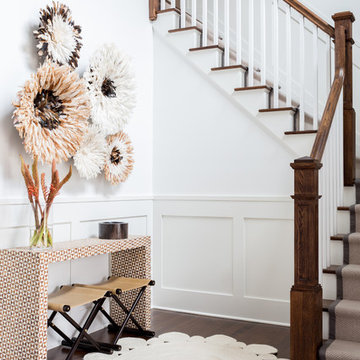
Interior Design, Custom Millwork & Furniture Design by Chango & Co.
Photography by Raquel Langworthy
See the story in Domino Magazine
Réalisation d'un grand hall d'entrée design avec un mur blanc, un sol en bois brun, une porte simple, une porte blanche et un sol marron.
Réalisation d'un grand hall d'entrée design avec un mur blanc, un sol en bois brun, une porte simple, une porte blanche et un sol marron.
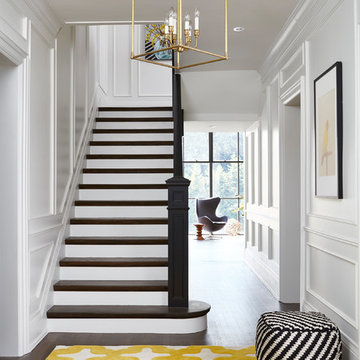
Valerie Wilcox
Inspiration pour une entrée traditionnelle de taille moyenne avec un mur blanc, un sol en bois brun, une porte simple et un sol marron.
Inspiration pour une entrée traditionnelle de taille moyenne avec un mur blanc, un sol en bois brun, une porte simple et un sol marron.
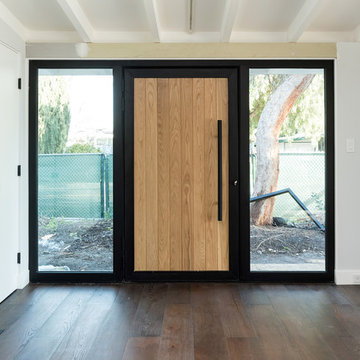
Wow amazing entry door
Cette photo montre une grande porte d'entrée moderne avec un mur blanc, un sol en bois brun, une porte simple et une porte en bois clair.
Cette photo montre une grande porte d'entrée moderne avec un mur blanc, un sol en bois brun, une porte simple et une porte en bois clair.
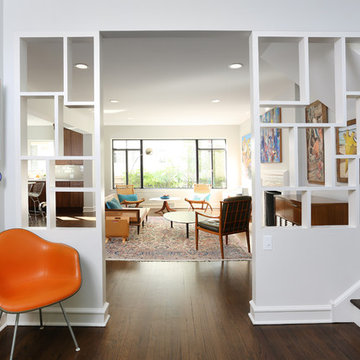
Some elements of the original home were preserved, including this room divider, which artistically separates the foyer from the living room.
Cette image montre un grand hall d'entrée vintage avec un mur blanc et un sol en bois brun.
Cette image montre un grand hall d'entrée vintage avec un mur blanc et un sol en bois brun.
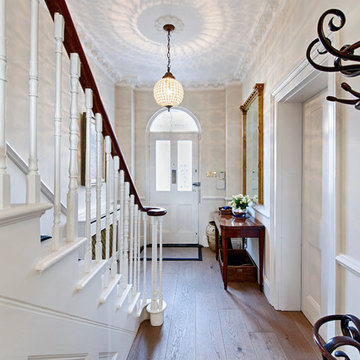
Marco Joe Fazio
Idée de décoration pour une entrée tradition de taille moyenne avec un sol en bois brun, une porte simple, une porte blanche, un couloir et un mur blanc.
Idée de décoration pour une entrée tradition de taille moyenne avec un sol en bois brun, une porte simple, une porte blanche, un couloir et un mur blanc.
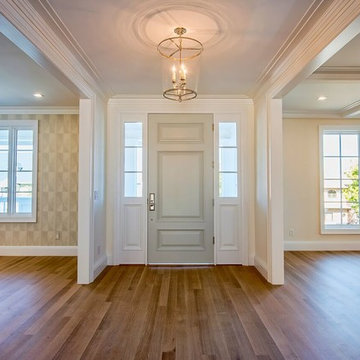
Réalisation d'une grande porte d'entrée tradition avec un mur blanc, un sol en bois brun, une porte simple et une porte grise.
Idées déco d'entrées avec un mur blanc et un sol en bois brun
9