Idées déco d'entrées avec un mur blanc et un sol en bois brun
Trier par :
Budget
Trier par:Populaires du jour
81 - 100 sur 7 335 photos
1 sur 3
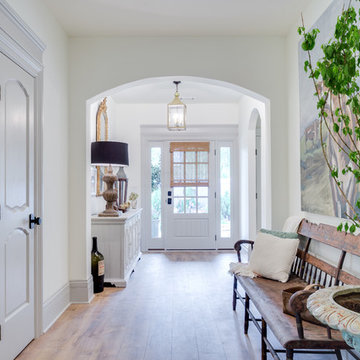
Cette image montre une entrée rustique de taille moyenne avec un couloir, un mur blanc, un sol en bois brun, une porte simple, une porte blanche et un sol marron.
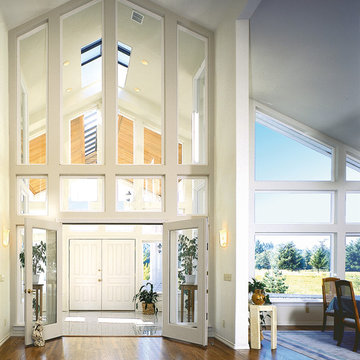
Exemple d'un grand hall d'entrée tendance avec un mur blanc, un sol en bois brun, une porte double et une porte blanche.
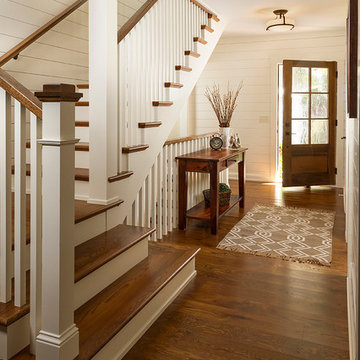
Building Design, Plans, and Interior Finishes by: Fluidesign Studio I Builder: Structural Dimensions Inc. I Photographer: Seth Benn Photography
Cette image montre une porte d'entrée traditionnelle de taille moyenne avec un mur blanc, un sol en bois brun, une porte simple et une porte en bois foncé.
Cette image montre une porte d'entrée traditionnelle de taille moyenne avec un mur blanc, un sol en bois brun, une porte simple et une porte en bois foncé.
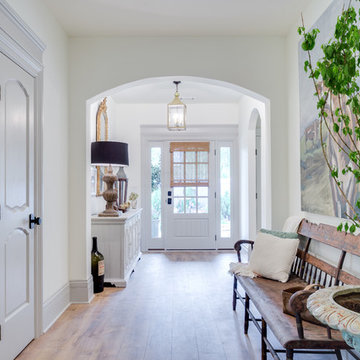
Réalisation d'un grand hall d'entrée champêtre avec un mur blanc, un sol en bois brun, une porte simple, une porte blanche et un sol marron.
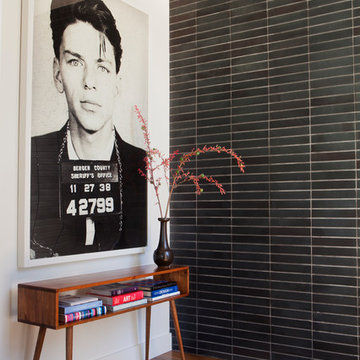
Built on Frank Sinatra’s estate, this custom home was designed to be a fun and relaxing weekend retreat for our clients who live full time in Orange County. As a second home and playing up the mid-century vibe ubiquitous in the desert, we departed from our clients’ more traditional style to create a modern and unique space with the feel of a boutique hotel. Classic mid-century materials were used for the architectural elements and hard surfaces of the home such as walnut flooring and cabinetry, terrazzo stone and straight set brick walls, while the furnishings are a more eclectic take on modern style. We paid homage to “Old Blue Eyes” by hanging a 6’ tall image of his mug shot in the entry.

Kelly: “We wanted to build our own house and I did not want to move again. We had moved quite a bit earlier on. I like rehabbing and I like design, as a stay at home mom it has been my hobby and we wanted our forever home.”
*************************************************************************
Transitional Foyer featuring white painted pine tongue and groove wall and ceiling. Natural wood stained French door, picture and mirror frames work to blend with medium tone hardwood flooring. Flower pattern Settee with blue painted trim to match opposite cabinet.
*************************************************************************
Buffalo Lumber specializes in Custom Milled, Factory Finished Wood Siding and Paneling. We ONLY do real wood.
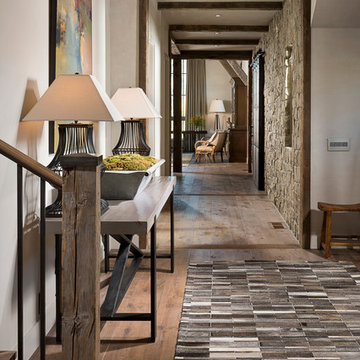
Exemple d'un hall d'entrée montagne avec un mur blanc et un sol en bois brun.
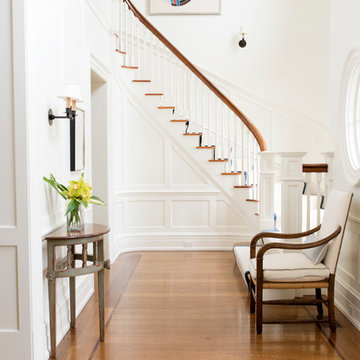
Photography: Stacy Bass
New waterfront home in historic district features custom details throughout. Classic design with contemporary features. State-of-the-art conveniences. Designed to maximize light and breathtaking views.

Réalisation d'un grand hall d'entrée tradition avec une porte simple, une porte en bois brun, un mur blanc, un sol en bois brun et un sol marron.
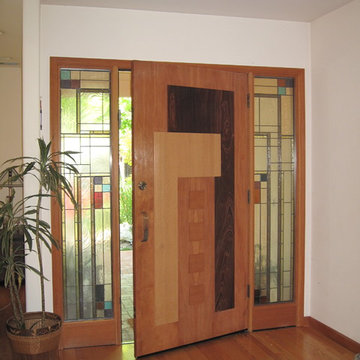
Custom made Prairie / Craftsman door.and colored leaded glass sidelights.
The opening here was slightly oversized to a 3'6" x 7'0" door. Simply made by applying different wood species to a slab door, the design of the overlapping inverted 'L' shapes is integrated in other places in the house too: in the fireplace surround, gate handles and baseboard details. Sidelights were custom designed to pick up the door design. The caming is symmetrical on either side, although the glass and colors vary.

Cette image montre un hall d'entrée traditionnel avec un mur blanc, un sol en bois brun, une porte simple, une porte en verre et un sol marron.

front door centred on tree
Idées déco pour une porte d'entrée contemporaine de taille moyenne avec un mur blanc, un sol en bois brun, une porte simple et une porte verte.
Idées déco pour une porte d'entrée contemporaine de taille moyenne avec un mur blanc, un sol en bois brun, une porte simple et une porte verte.

Dwight Myers Real Estate Photography
Idée de décoration pour une grande entrée champêtre avec un vestiaire, un mur blanc, un sol en bois brun et un sol marron.
Idée de décoration pour une grande entrée champêtre avec un vestiaire, un mur blanc, un sol en bois brun et un sol marron.

Reagen Taylor
Exemple d'une petite entrée rétro avec un vestiaire, un mur blanc, un sol en bois brun, une porte simple et une porte en bois brun.
Exemple d'une petite entrée rétro avec un vestiaire, un mur blanc, un sol en bois brun, une porte simple et une porte en bois brun.
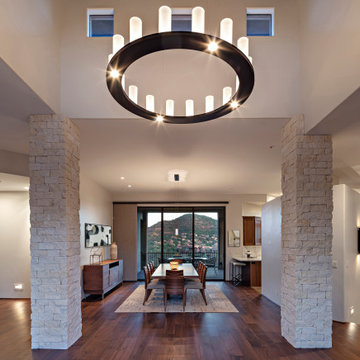
Interior Design: Stephanie Larsen Interior Design
Photography: Steven Thompson
Idées déco pour une entrée moderne avec un mur blanc, un sol en bois brun et un sol marron.
Idées déco pour une entrée moderne avec un mur blanc, un sol en bois brun et un sol marron.

Long foyer with picture frame molding, large framed mirror, vintage rug and wood console table
Exemple d'un hall d'entrée chic de taille moyenne avec un mur blanc, un sol en bois brun, une porte simple, une porte en bois foncé, un sol marron et du lambris.
Exemple d'un hall d'entrée chic de taille moyenne avec un mur blanc, un sol en bois brun, une porte simple, une porte en bois foncé, un sol marron et du lambris.
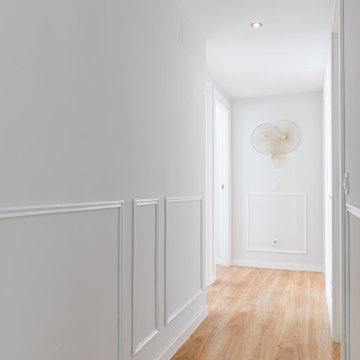
Amueblamiento de vivienda aprovechando algunos muebles preexistentes, cambiando los que consideramos más importantes, y dando nuestro toque de estilismo, decoración renovada y mejora del funcionamiento y circulaciones para que todo resulta más funcional y armónico.

Boasting a large terrace with long reaching sea views across the River Fal and to Pendennis Point, Seahorse was a full property renovation managed by Warren French.
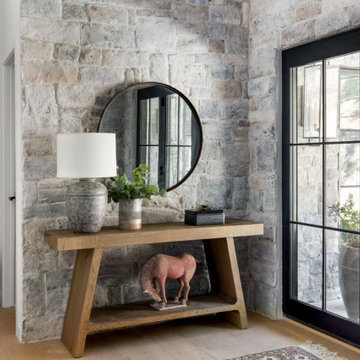
We planned a thoughtful redesign of this beautiful home while retaining many of the existing features. We wanted this house to feel the immediacy of its environment. So we carried the exterior front entry style into the interiors, too, as a way to bring the beautiful outdoors in. In addition, we added patios to all the bedrooms to make them feel much bigger. Luckily for us, our temperate California climate makes it possible for the patios to be used consistently throughout the year.
The original kitchen design did not have exposed beams, but we decided to replicate the motif of the 30" living room beams in the kitchen as well, making it one of our favorite details of the house. To make the kitchen more functional, we added a second island allowing us to separate kitchen tasks. The sink island works as a food prep area, and the bar island is for mail, crafts, and quick snacks.
We designed the primary bedroom as a relaxation sanctuary – something we highly recommend to all parents. It features some of our favorite things: a cognac leather reading chair next to a fireplace, Scottish plaid fabrics, a vegetable dye rug, art from our favorite cities, and goofy portraits of the kids.
---
Project designed by Courtney Thomas Design in La Cañada. Serving Pasadena, Glendale, Monrovia, San Marino, Sierra Madre, South Pasadena, and Altadena.
For more about Courtney Thomas Design, see here: https://www.courtneythomasdesign.com/
To learn more about this project, see here:
https://www.courtneythomasdesign.com/portfolio/functional-ranch-house-design/

Idées déco pour une entrée bord de mer de taille moyenne avec un couloir, un mur blanc, un sol en bois brun, une porte simple et un sol gris.
Idées déco d'entrées avec un mur blanc et un sol en bois brun
5