Idées déco d'entrées avec un mur blanc et un sol en bois brun
Trier par :
Budget
Trier par:Populaires du jour
21 - 40 sur 7 335 photos
1 sur 3

The original foyer of this 1959 home was dark and cave like. The ceiling could not be raised because of AC equipment above, so the designer decided to "visually open" the space by removing a portion of the wall between the kitchen and the foyer. The team designed and installed a "see through" walnut dividing wall to allow light to spill into the space. A peek into the kitchen through the geometric triangles on the walnut wall provides a "wow" factor for the foyer.

Idée de décoration pour un hall d'entrée champêtre avec un mur blanc, un sol en bois brun, un sol marron et du lambris de bois.
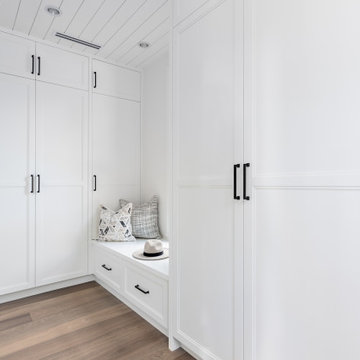
Beyond Beige Interior Design | www.beyondbeige.com | Ph: 604-876-3800 | Photography By Provoke Studios |
Idée de décoration pour une petite entrée tradition avec un vestiaire, un mur blanc, un sol en bois brun et du lambris de bois.
Idée de décoration pour une petite entrée tradition avec un vestiaire, un mur blanc, un sol en bois brun et du lambris de bois.

This mud room has a bold twist with black painted drawers, paneling, and cabinets over head. The wood tones and white walls help lighten up the space and create balance.
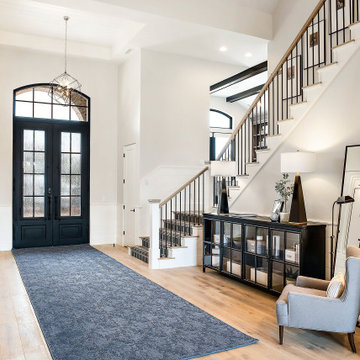
Inspiration pour une porte d'entrée rustique avec un mur blanc, un sol en bois brun, une porte double, une porte noire et un sol marron.
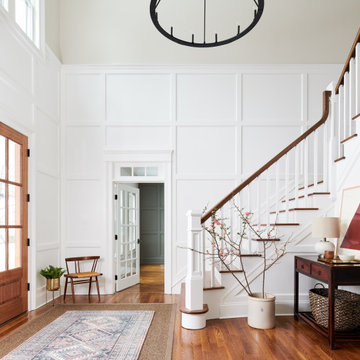
Cette photo montre un hall d'entrée chic avec un mur blanc, un sol en bois brun, une porte double, une porte en bois brun et un sol marron.
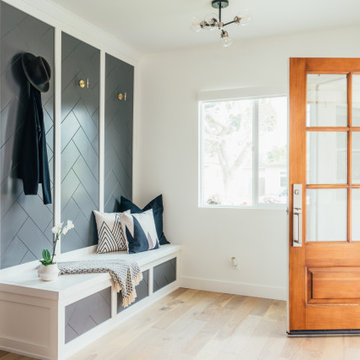
Cette photo montre une entrée chic avec un vestiaire, un mur blanc, un sol en bois brun, une porte simple, une porte en bois brun et un sol marron.

Cette image montre une entrée marine avec un vestiaire, un mur blanc, un sol en bois brun et du lambris de bois.

As a conceptual urban infill project, the Wexley is designed for a narrow lot in the center of a city block. The 26’x48’ floor plan is divided into thirds from front to back and from left to right. In plan, the left third is reserved for circulation spaces and is reflected in elevation by a monolithic block wall in three shades of gray. Punching through this block wall, in three distinct parts, are the main levels windows for the stair tower, bathroom, and patio. The right two-thirds of the main level are reserved for the living room, kitchen, and dining room. At 16’ long, front to back, these three rooms align perfectly with the three-part block wall façade. It’s this interplay between plan and elevation that creates cohesion between each façade, no matter where it’s viewed. Given that this project would have neighbors on either side, great care was taken in crafting desirable vistas for the living, dining, and master bedroom. Upstairs, with a view to the street, the master bedroom has a pair of closets and a skillfully planned bathroom complete with soaker tub and separate tiled shower. Main level cabinetry and built-ins serve as dividing elements between rooms and framing elements for views outside.
Architect: Visbeen Architects
Builder: J. Peterson Homes
Photographer: Ashley Avila Photography

Réalisation d'une porte d'entrée champêtre avec un mur blanc, un sol en bois brun, une porte double, une porte en verre et un sol marron.
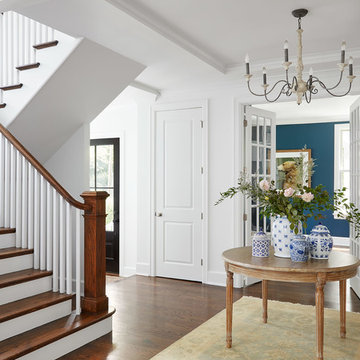
Complete gut rehabilitation and addition of this Second Empire Victorian home. White trim, new stucco, new asphalt shingle roofing with white gutters and downspouts. Awarded the Highland Park, Illinois 2017 Historic Preservation Award in Excellence in Rehabilitation. Custom white kitchen inset cabinets with panelized refrigerator and freezer. Wolf and sub zero appliances. Completely remodeled floor plans. Garage addition with screen porch above. Walk out basement and mudroom.

Cette photo montre une entrée bord de mer avec un mur blanc, un sol en bois brun, un sol marron, une porte simple et une porte en bois brun.
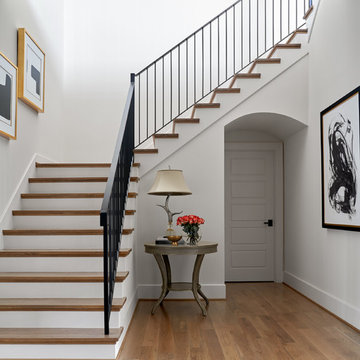
Entryway with 5" white oak flooring and black stair railing. Hardwood flooring and door hardware provided and installed by Natural Selections.
Exemple d'un hall d'entrée chic de taille moyenne avec un mur blanc, un sol en bois brun et un sol beige.
Exemple d'un hall d'entrée chic de taille moyenne avec un mur blanc, un sol en bois brun et un sol beige.

Idées déco pour une entrée classique de taille moyenne avec un vestiaire, un mur blanc, un sol en bois brun et un sol marron.
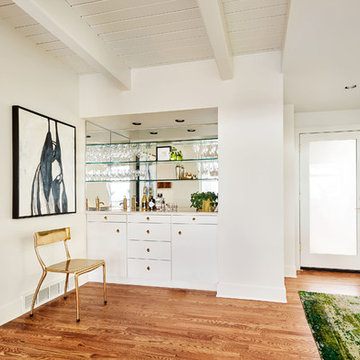
Remodel by Ostmo Construction
Interior Design by Lord Design
Photos by Blackstone Edge Studios
Aménagement d'une entrée contemporaine de taille moyenne avec un mur blanc, un sol en bois brun, une porte simple, une porte en verre et un sol marron.
Aménagement d'une entrée contemporaine de taille moyenne avec un mur blanc, un sol en bois brun, une porte simple, une porte en verre et un sol marron.
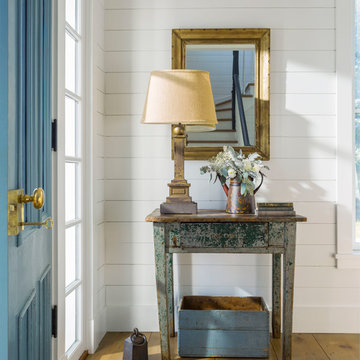
Inspiration pour une entrée rustique avec un mur blanc, un sol en bois brun, une porte simple, une porte bleue et un sol marron.
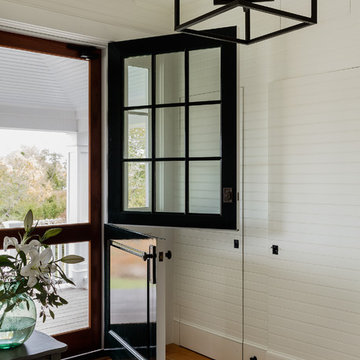
Inspiration pour un hall d'entrée marin avec un mur blanc, un sol en bois brun, une porte hollandaise, une porte noire et un sol marron.

Idées déco pour une entrée bord de mer avec un vestiaire, un mur blanc, un sol en bois brun, une porte simple, une porte en bois brun et un sol marron.

Five residential-style, three-level cottages are located behind the hotel facing 32nd Street. Spanning 1,500 square feet with a kitchen, rooftop deck featuring a fire place + barbeque, two bedrooms and a living room, showcasing masterfully designed interiors. Each cottage is named after the islands in Newport Beach and features a distinctive motif, tapping five elite Newport Beach-based firms: Grace Blu Design, Jennifer Mehditash Design, Brooke Wagner Design, Erica Bryen Design and Blackband Design.

Idée de décoration pour une entrée tradition avec un vestiaire, un mur blanc, un sol en bois brun, une porte simple et une porte en verre.
Idées déco d'entrées avec un mur blanc et un sol en bois brun
2