Idées déco d'entrées avec un mur gris et un mur jaune
Trier par :
Budget
Trier par:Populaires du jour
201 - 220 sur 23 939 photos
1 sur 3
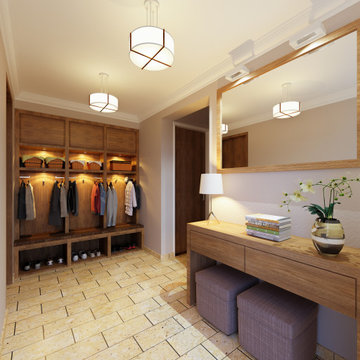
Réalisation d'une grande entrée minimaliste avec un vestiaire, un mur gris, un sol en carrelage de porcelaine et un sol beige.
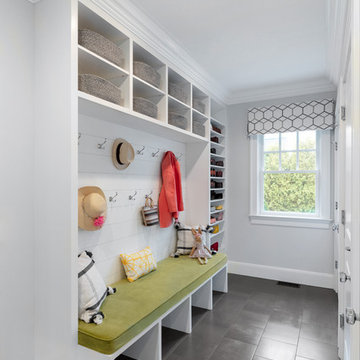
Mud Room, custom bench
Cette image montre une entrée marine de taille moyenne avec un vestiaire, un mur gris, un sol gris et un sol en carrelage de porcelaine.
Cette image montre une entrée marine de taille moyenne avec un vestiaire, un mur gris, un sol gris et un sol en carrelage de porcelaine.
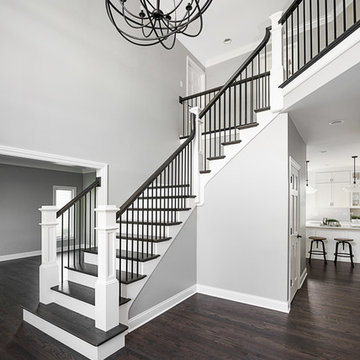
Picture Perfect House
Inspiration pour un grand hall d'entrée traditionnel avec un mur gris, parquet clair et un sol gris.
Inspiration pour un grand hall d'entrée traditionnel avec un mur gris, parquet clair et un sol gris.
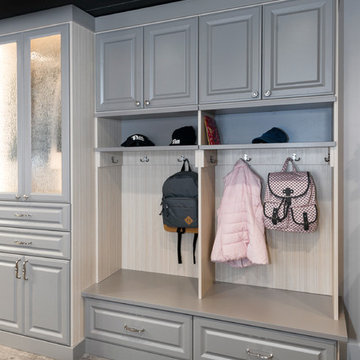
Cette image montre une entrée traditionnelle de taille moyenne avec un vestiaire, un mur gris, un sol en carrelage de porcelaine et un sol marron.

Highland Park, IL 60035 Colonial Home with Hardie Custom Color Siding Shingle Straight Edge Shake (Front) Lap (Sides), HardieTrim Arctic White ROOF IKO Oakridge Architectural Shingles Estate Gray and installed metal roof front entry portico.
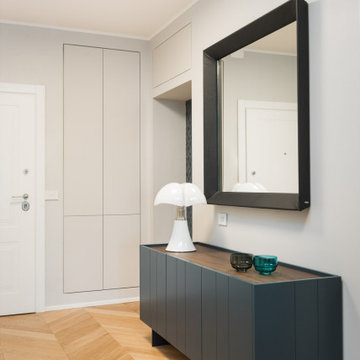
Ingresso e filtro tra zona giorno e zona notte con vetrata scorrevole a tre ante in vetro fumé, pavimentazione in parquet e porte laccate senza cornici. Armadi a muro a scomparsa e nicchia con carta da parati

The private residence gracefully greets its visitors, welcoming guests inside. The harmonious blend of steel and light wooden clapboards subtly suggests a fusion of delicacy and robust structural elements.
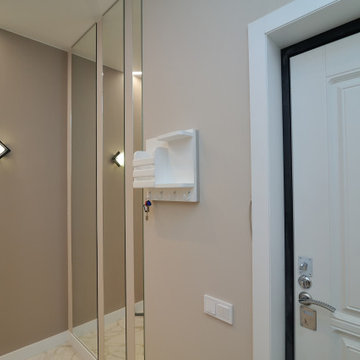
Idées déco pour une porte d'entrée contemporaine de taille moyenne avec un mur gris, un sol en carrelage de porcelaine, une porte simple, une porte blanche, un sol blanc, un plafond décaissé et du papier peint.

Idées déco pour une entrée classique de taille moyenne avec un vestiaire, un mur gris, un sol en brique, un sol beige et du lambris de bois.
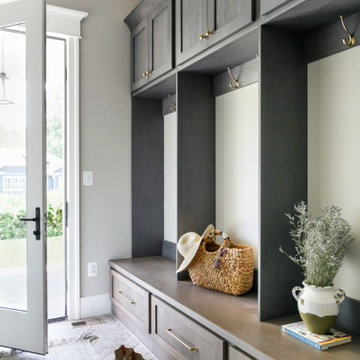
This farmhouse designed by our interior design studio showcases custom, traditional style with modern accents. The laundry room was given an interesting interplay of patterns and texture with a grey mosaic tile backsplash and printed tiled flooring. The dark cabinetry provides adequate storage and style. All the bathrooms are bathed in light palettes with hints of coastal color, while the mudroom features a grey and wood palette with practical built-in cabinets and cubbies. The kitchen is all about sleek elegance with a light palette and oversized pendants with metal accents.
---
Project designed by Pasadena interior design studio Amy Peltier Interior Design & Home. They serve Pasadena, Bradbury, South Pasadena, San Marino, La Canada Flintridge, Altadena, Monrovia, Sierra Madre, Los Angeles, as well as surrounding areas.
---
For more about Amy Peltier Interior Design & Home, click here: https://peltierinteriors.com/
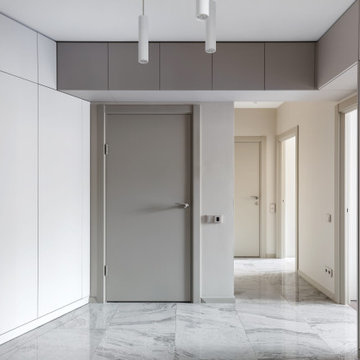
Дизайнер Анна «растворила» верхние шкафы в пространстве холла, выкрасив их в цвет стен. Можно сказать, что холл - это одна большая гардеробная. С единой системой хранения, зеркалом, диванчиком. Отсутствие ручек шкафов усиливает эффект визуального слияния со стеной. Зеркало в пол дополнительно расширяет пространство и наполняет холл светом и воздухом.

Réalisation d'un hall d'entrée tradition avec un mur gris, parquet foncé, une porte simple, une porte en bois brun et un sol marron.
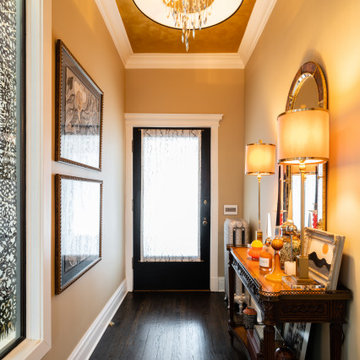
The entryway makes a grand first impression with gold walls and a textured metallic gold ceiling (Modern Masters Pharoah's Gold Metallic Paint).
Idée de décoration pour une entrée tradition avec un mur jaune, parquet foncé, une porte noire et un sol marron.
Idée de décoration pour une entrée tradition avec un mur jaune, parquet foncé, une porte noire et un sol marron.

Cette photo montre une porte d'entrée tendance de taille moyenne avec un mur gris, une porte simple, une porte noire, un sol beige et un plafond en bois.
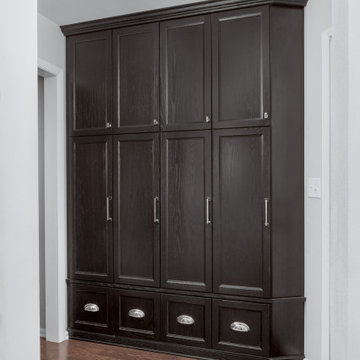
Cette photo montre une entrée chic de taille moyenne avec un mur gris, un sol en bois brun, un sol marron et un vestiaire.
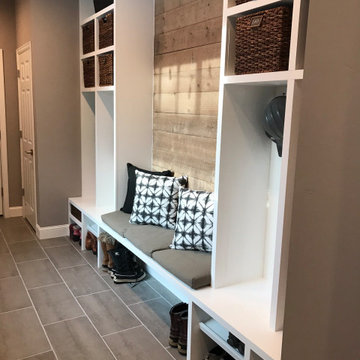
Mudroom with Custom built-in lockers, cubbies, bench and shoe storage.
Inspiration pour une entrée traditionnelle de taille moyenne avec un vestiaire, un mur gris et un sol gris.
Inspiration pour une entrée traditionnelle de taille moyenne avec un vestiaire, un mur gris et un sol gris.
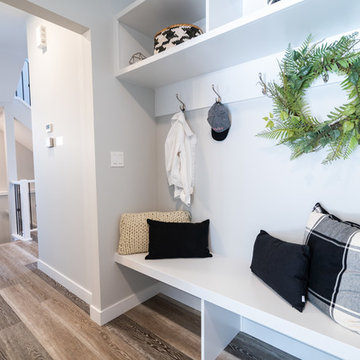
Aménagement d'une entrée classique de taille moyenne avec un vestiaire, un mur gris, un sol en bois brun et un sol marron.
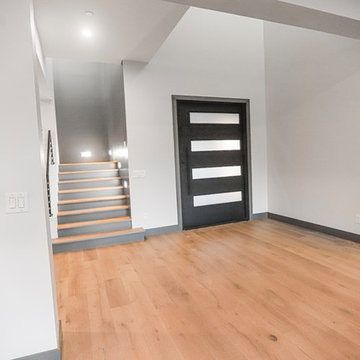
Inspiration pour un très grand hall d'entrée avec un mur gris, parquet clair, une porte pivot, une porte noire et un sol beige.
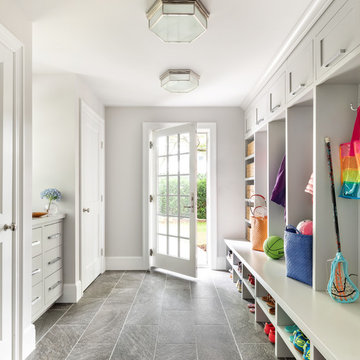
Réalisation d'une entrée tradition avec un vestiaire, un mur gris, une porte simple, une porte en verre et un sol gris.

Стеновые панели и классический карниз, дополняющие кухонный гарнитур, участвуют в композиции прихожей. Этим приемом архитектор создает ощущение целостности пространства квартиры.
-
Архитектор: Егоров Кирилл
Текстиль: Егорова Екатерина
Фотограф: Спиридонов Роман
Стилист: Шимкевич Евгения
Idées déco d'entrées avec un mur gris et un mur jaune
11