Idées déco d'entrées avec un mur gris et un mur jaune
Trier par :
Budget
Trier par:Populaires du jour
21 - 40 sur 23 933 photos
1 sur 3

Covered back door, bluestone porch, french side lights, french door, bead board ceiling. Photography by Pete Weigley
Aménagement d'une porte d'entrée classique avec un mur gris, un sol en ardoise, une porte simple, une porte noire et un sol gris.
Aménagement d'une porte d'entrée classique avec un mur gris, un sol en ardoise, une porte simple, une porte noire et un sol gris.

Exemple d'une entrée victorienne avec un couloir, un mur gris, un sol multicolore et boiseries.
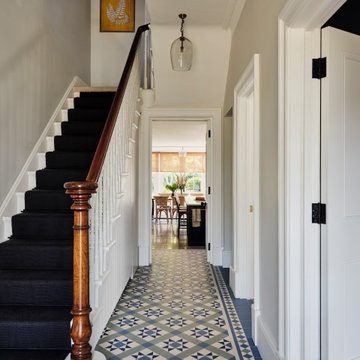
We laid mosaic floor tiles in the hallway of this Isle of Wight holiday home, redecorated, changed the ironmongery & added a dark stair runner with black stair rods.
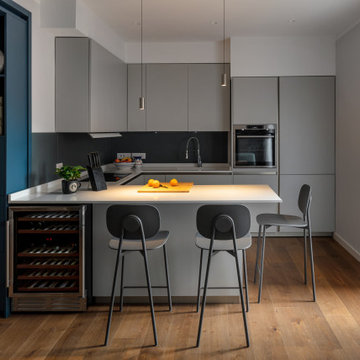
Aménagement d'une entrée contemporaine de taille moyenne avec un mur gris, parquet foncé et un sol marron.

Tore out stairway and reconstructed curved white oak railing with bronze metal horizontals. New glass chandelier and onyx wall sconces at balcony.
Réalisation d'un grand hall d'entrée design avec un mur gris, un sol en marbre, une porte simple, une porte en bois brun, un sol beige et un plafond voûté.
Réalisation d'un grand hall d'entrée design avec un mur gris, un sol en marbre, une porte simple, une porte en bois brun, un sol beige et un plafond voûté.

Exemple d'un hall d'entrée rétro de taille moyenne avec un mur jaune, parquet clair, une porte simple, une porte grise et un sol marron.

Idées déco pour une entrée classique de taille moyenne avec un vestiaire, un mur gris, un sol en brique, un sol beige et du lambris de bois.

All'ingresso, oltre alla libreria Metrica di Mogg, che è il primo arredo che vediamo entrando in casa, abbiamo inserito una consolle allungabile (modello Leonardo di Pezzani) che viene utilizzata come tavolo da pranzo quando ci sono ospiti

Idée de décoration pour une entrée tradition avec un vestiaire, un mur gris, une porte simple, une porte en bois brun et un sol multicolore.

Cette image montre une petite entrée rustique avec un couloir, un mur gris, parquet clair, une porte simple, une porte blanche, un sol marron, un plafond en papier peint et du papier peint.

This gorgeous lake home sits right on the water's edge. It features a harmonious blend of rustic and and modern elements, including a rough-sawn pine floor, gray stained cabinetry, and accents of shiplap and tongue and groove throughout.

For this knock down rebuild, in the established Canberra suburb of Yarralumla, the client's brief was modern Hampton style. The main finishes include Hardwood American Oak floors, shaker style joinery, patterned tiles and wall panelling, to create a classic, elegant and relaxed feel for this family home. Built by CJC Constructions. Photography by Hcreations.

This grand foyer is welcoming and inviting as your enter this country club estate.
Inspiration pour un hall d'entrée traditionnel de taille moyenne avec un mur gris, un sol en marbre, une porte double, un sol blanc, un plafond décaissé, boiseries et une porte en verre.
Inspiration pour un hall d'entrée traditionnel de taille moyenne avec un mur gris, un sol en marbre, une porte double, un sol blanc, un plafond décaissé, boiseries et une porte en verre.
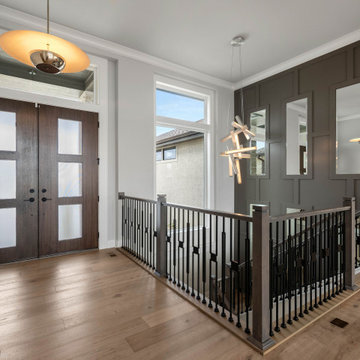
Cette photo montre un hall d'entrée chic avec un mur gris, un sol en bois brun, une porte double, une porte en bois foncé, un sol marron et du lambris.
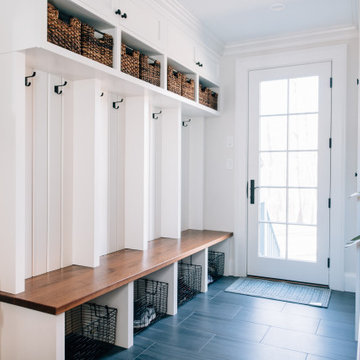
Exemple d'une entrée nature avec un vestiaire, un mur gris, une porte simple, une porte en verre et un sol gris.
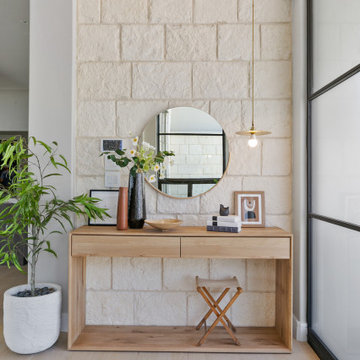
Idée de décoration pour un grand hall d'entrée marin avec un mur gris, parquet clair, une porte double et une porte noire.
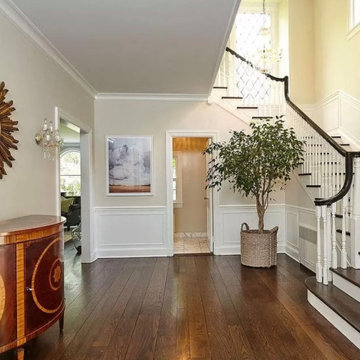
Inspiration pour un grand hall d'entrée traditionnel avec un mur gris, une porte simple, un sol marron et boiseries.

Cette photo montre une porte d'entrée tendance de taille moyenne avec un mur gris, une porte simple, une porte noire, un sol beige et un plafond en bois.
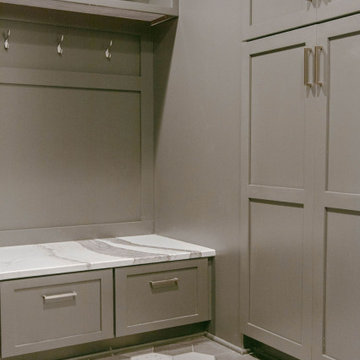
Réalisation d'une entrée design de taille moyenne avec un vestiaire, un mur gris, un sol en marbre et un sol gris.
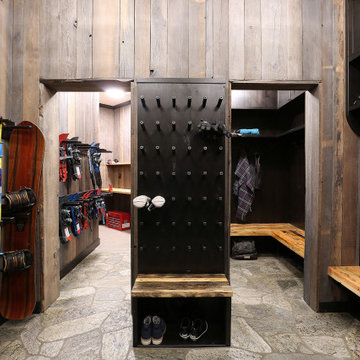
A well designed ski in bootroom with custom millwork.
Wormwood benches, glove dryer, boot dryer, and custom equipment racks make this bootroom beautiful and functional.
Idées déco d'entrées avec un mur gris et un mur jaune
2