Idées déco d'entrées avec un mur gris et un sol en marbre
Trier par :
Budget
Trier par:Populaires du jour
81 - 100 sur 656 photos
1 sur 3
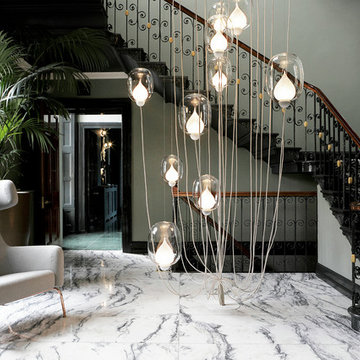
RUTH MARIA MURPHY
Idées déco pour une entrée éclectique de taille moyenne avec un mur gris et un sol en marbre.
Idées déco pour une entrée éclectique de taille moyenne avec un mur gris et un sol en marbre.
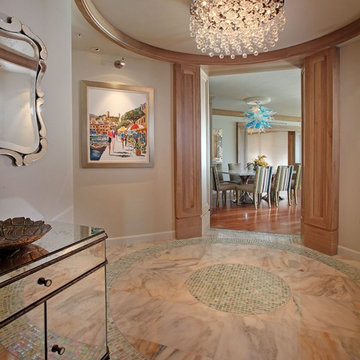
Réalisation d'un hall d'entrée tradition de taille moyenne avec un sol en marbre et un mur gris.
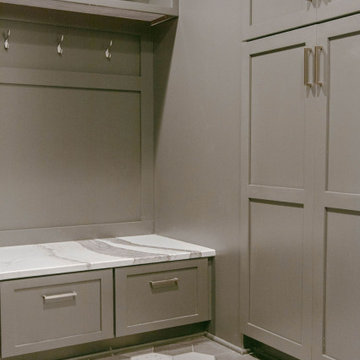
Réalisation d'une entrée design de taille moyenne avec un vestiaire, un mur gris, un sol en marbre et un sol gris.
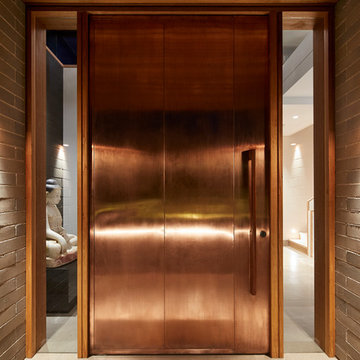
Porebski Architects, Castlecrag House 2.
The beautiful copper front door has been purposefully hidden form the street view to add to the entry experience and create a wow factor.
Photo by Peter Bennetts
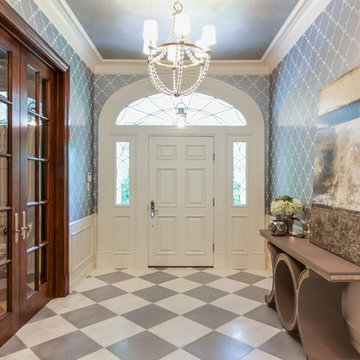
This gorgeous entry is the perfect setting to the whole house. With the gray and white checkerboard flooring and wallpapered walls above the wainscoting, we love this foyer.
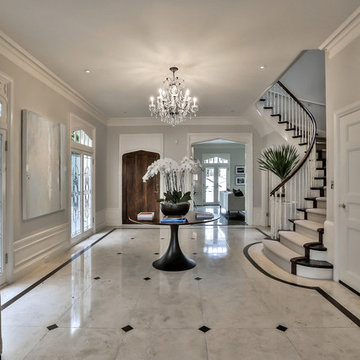
Idées déco pour un grand hall d'entrée classique avec un mur gris, un sol en marbre, une porte double, une porte en verre et un sol blanc.
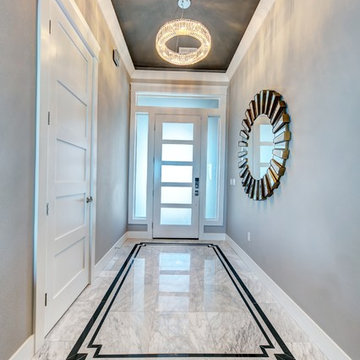
This gorgeous entryway makes a bold statement with a black and white marble floor and a dark ceiling accent. The five lite door provides natural light and modern flair, while the dazzling chandelier adds plenty of sparkle.
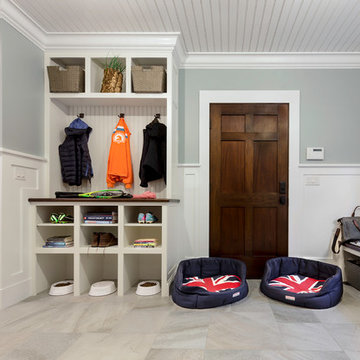
Photo: Patrick O'Malley
Aménagement d'une entrée éclectique de taille moyenne avec un vestiaire, un mur gris, un sol en marbre et une porte en bois foncé.
Aménagement d'une entrée éclectique de taille moyenne avec un vestiaire, un mur gris, un sol en marbre et une porte en bois foncé.
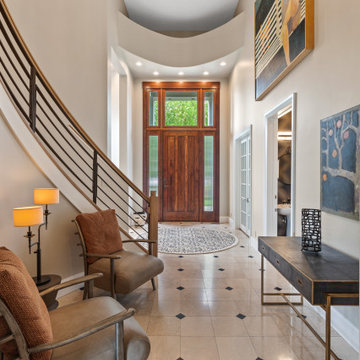
Tore out stairway and reconstructed curved white oak railing with bronze metal horizontals. New glass chandelier and onyx wall sconces at balcony.
Réalisation d'un grand hall d'entrée design avec un mur gris, un sol en marbre, une porte simple, une porte en bois brun, un sol beige et un plafond voûté.
Réalisation d'un grand hall d'entrée design avec un mur gris, un sol en marbre, une porte simple, une porte en bois brun, un sol beige et un plafond voûté.
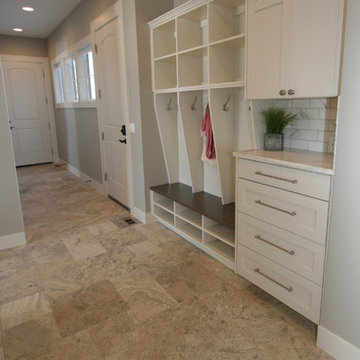
This bright and roomy mud room offers open storage for coats and shoes and bins for baskets. The tech counter has a USB charging station and provides more concealed storage space. The Emser Philadelphia travertine was installed in a custom pattern, and looks great with the soft wall color - SW Amazing Gray.
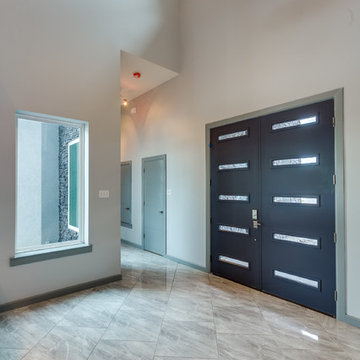
jason page
Exemple d'une porte d'entrée tendance de taille moyenne avec un mur gris, un sol en marbre, une porte double et une porte noire.
Exemple d'une porte d'entrée tendance de taille moyenne avec un mur gris, un sol en marbre, une porte double et une porte noire.

This grand foyer is welcoming and inviting as your enter this country club estate.
Inspiration pour un hall d'entrée traditionnel de taille moyenne avec un mur gris, un sol en marbre, une porte double, une porte en verre, un sol blanc, un plafond décaissé et boiseries.
Inspiration pour un hall d'entrée traditionnel de taille moyenne avec un mur gris, un sol en marbre, une porte double, une porte en verre, un sol blanc, un plafond décaissé et boiseries.
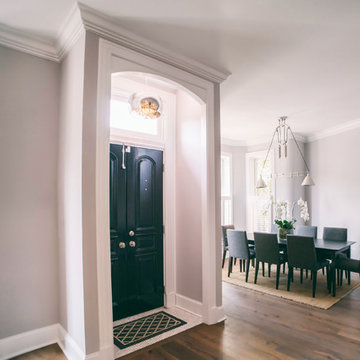
Photo Credit: Cassidy Duhon
Réalisation d'un petit vestibule tradition avec un mur gris, un sol en marbre, une porte simple et une porte noire.
Réalisation d'un petit vestibule tradition avec un mur gris, un sol en marbre, une porte simple et une porte noire.
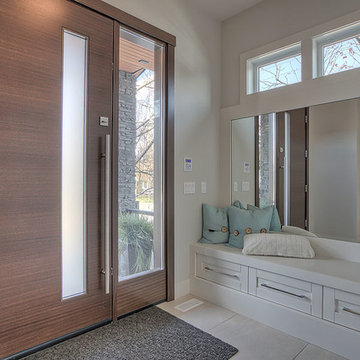
Idées déco pour une grande porte d'entrée contemporaine avec un mur gris, une porte simple, une porte en bois brun, un sol en marbre et un sol beige.
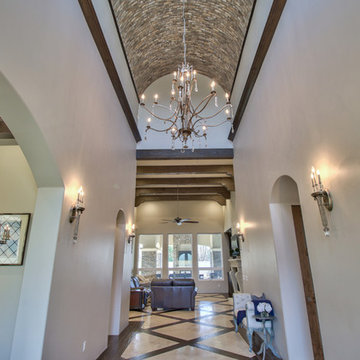
I PLAN, LLC
Cette photo montre une grande entrée chic avec un couloir, un mur gris, un sol en marbre et un sol beige.
Cette photo montre une grande entrée chic avec un couloir, un mur gris, un sol en marbre et un sol beige.
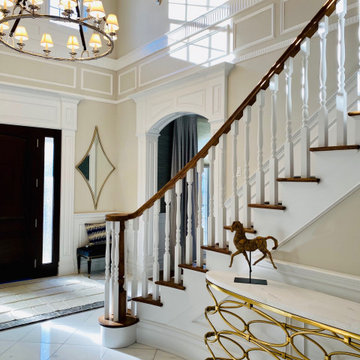
Adding molding, great lighting and interesting furnishings bring what was a bland two story foyer to life.
Exemple d'un hall d'entrée chic avec un mur gris, un sol en marbre, une porte simple, une porte en bois foncé et un sol blanc.
Exemple d'un hall d'entrée chic avec un mur gris, un sol en marbre, une porte simple, une porte en bois foncé et un sol blanc.
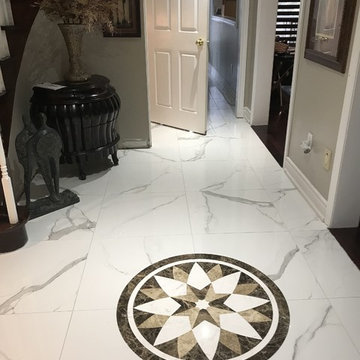
Cette photo montre une entrée chic de taille moyenne avec un couloir, un mur gris, un sol en marbre et un sol gris.
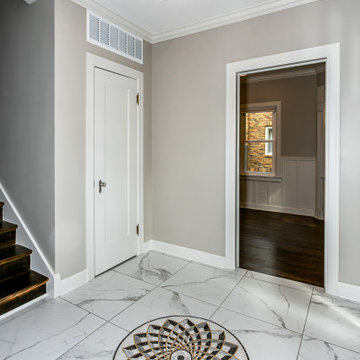
Cette image montre un hall d'entrée traditionnel de taille moyenne avec un mur gris, un sol en marbre et un sol multicolore.
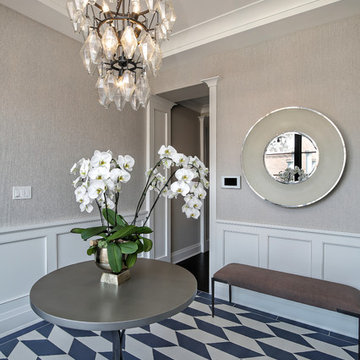
Cette photo montre un grand hall d'entrée chic avec un mur gris, un sol en marbre et un sol multicolore.

Photo Credits: Jessica Shayn Photography
Exemple d'un hall d'entrée tendance de taille moyenne avec une porte double, une porte blanche, un mur gris, un sol en marbre et un sol blanc.
Exemple d'un hall d'entrée tendance de taille moyenne avec une porte double, une porte blanche, un mur gris, un sol en marbre et un sol blanc.
Idées déco d'entrées avec un mur gris et un sol en marbre
5