Idées déco d'entrées avec un mur gris et un sol gris
Trier par :
Budget
Trier par:Populaires du jour
41 - 60 sur 3 285 photos
1 sur 3
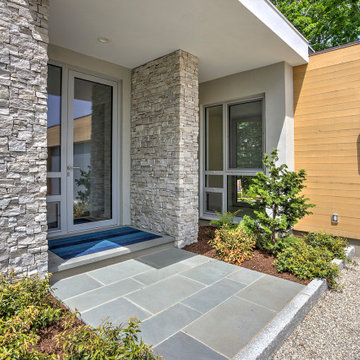
Réalisation d'une porte d'entrée minimaliste de taille moyenne avec un mur gris, sol en béton ciré, une porte simple, une porte en verre et un sol gris.
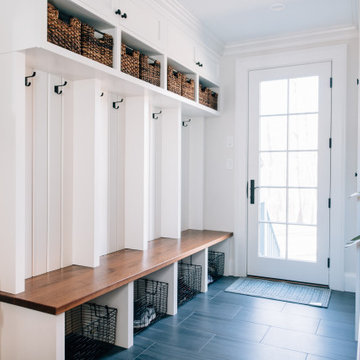
Exemple d'une entrée nature avec un vestiaire, un mur gris, une porte simple, une porte en verre et un sol gris.
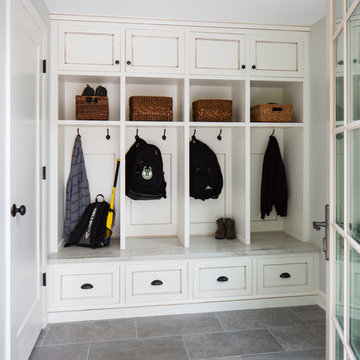
Cette photo montre une petite entrée chic avec un vestiaire, un mur gris, un sol en carrelage de porcelaine, une porte simple, une porte blanche et un sol gris.
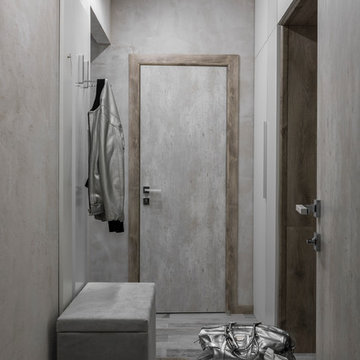
Евгений Кулибаба
Idées déco pour une entrée contemporaine avec un couloir, un mur gris et un sol gris.
Idées déco pour une entrée contemporaine avec un couloir, un mur gris et un sol gris.
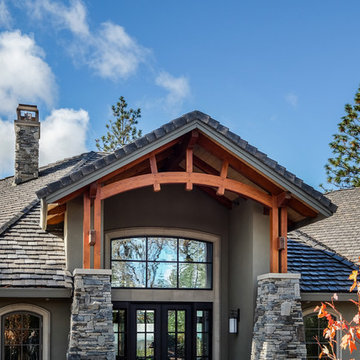
© California Architectural Photographer (Shutter Avenue Photography)
Cette photo montre une porte d'entrée craftsman de taille moyenne avec un mur gris, sol en béton ciré, une porte double, une porte en verre et un sol gris.
Cette photo montre une porte d'entrée craftsman de taille moyenne avec un mur gris, sol en béton ciré, une porte double, une porte en verre et un sol gris.
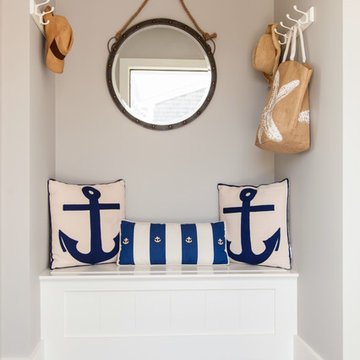
Exemple d'une entrée bord de mer de taille moyenne avec un vestiaire, un mur gris, un sol en carrelage de porcelaine et un sol gris.

Covered back door, bluestone porch, french side lights, french door, bead board ceiling. Photography by Pete Weigley
Aménagement d'une porte d'entrée classique avec un mur gris, un sol en ardoise, une porte simple, une porte noire et un sol gris.
Aménagement d'une porte d'entrée classique avec un mur gris, un sol en ardoise, une porte simple, une porte noire et un sol gris.
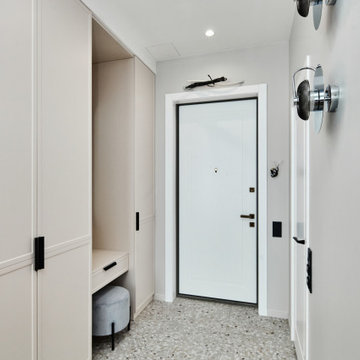
Idée de décoration pour une petite entrée design avec un vestiaire, un mur gris, un sol en carrelage de céramique, une porte simple, une porte blanche et un sol gris.
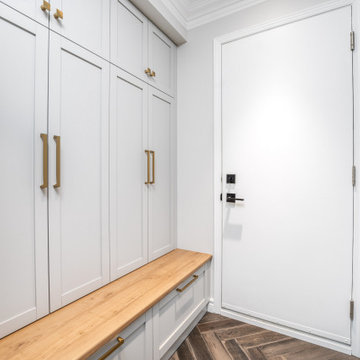
Build-in mudroom complete with bench, double rod closets and custom shoe storage. Part of a complete main floor renovation. Simple sines and design monochromatic design with minimal colours flow through the entire space.
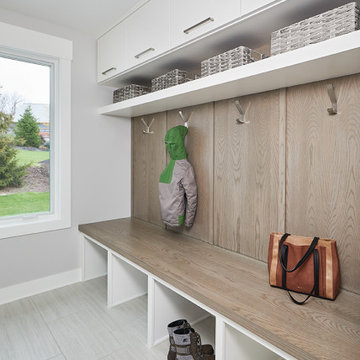
Réalisation d'une entrée tradition avec un vestiaire, un mur gris, un sol en carrelage de porcelaine et un sol gris.

Black onyx rod railing brings the future to this home in Westhampton, New York.
.
The owners of this home in Westhampton, New York chose to install a switchback floating staircase to transition from one floor to another. They used our jet black onyx rod railing paired it with a black powder coated stringer. Wooden handrail and thick stair treads keeps the look warm and inviting. The beautiful thin lines of rods run up the stairs and along the balcony, creating security and modernity all at once.
.
Outside, the owners used the same black rods paired with surface mount posts and aluminum handrail to secure their balcony. It’s a cohesive, contemporary look that will last for years to come.

Cette photo montre une entrée bord de mer de taille moyenne avec un mur gris, une porte hollandaise, une porte blanche, sol en béton ciré et un sol gris.
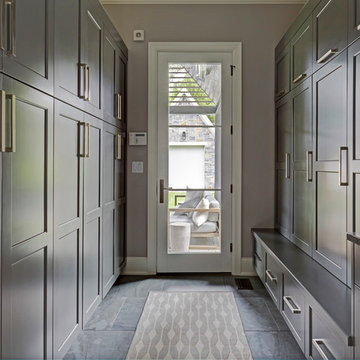
Free ebook, Creating the Ideal Kitchen. DOWNLOAD NOW
Collaborations with builders on new construction is a favorite part of my job. I love seeing a house go up from the blueprints to the end of the build. It is always a journey filled with a thousand decisions, some creative on-the-spot thinking and yes, usually a few stressful moments. This Naperville project was a collaboration with a local builder and architect. The Kitchen Studio collaborated by completing the cabinetry design and final layout for the entire home.
Access to the back of the house is through the mudroom which is outfitted with just about every possible storage feature you can think of for a mudroom. For starters, the basics – a locker for each family member. In addition to that, there is an entire cabinet with roll outs devoted just to shoes, one for cleaning supplies and one for extra coats. The room also features a small clean up sink as well as a set of refrigerator drawers making grabbing a Gatorade on the way to soccer practice a piece of cake.
If you are building a new home, The Kitchen Studio can offer expert help to make the most of your new construction home. We provide the expertise needed to ensure that you are getting the most of your investment when it comes to cabinetry, design and storage solutions. Give us a call if you would like to find out more!
Designed by: Susan Klimala, CKBD
Builder: Hampton Homes
Photography by: Michael Alan Kaskel
For more information on kitchen and bath design ideas go to: www.kitchenstudio-ge.com
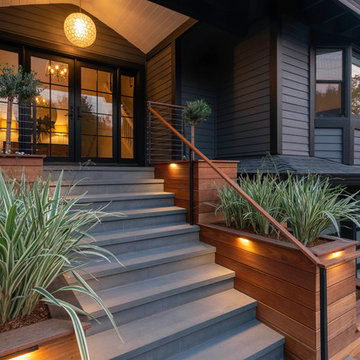
Batu and Bluestone
Idées déco pour une entrée classique de taille moyenne avec un mur gris, sol en granite, une porte double et un sol gris.
Idées déco pour une entrée classique de taille moyenne avec un mur gris, sol en granite, une porte double et un sol gris.
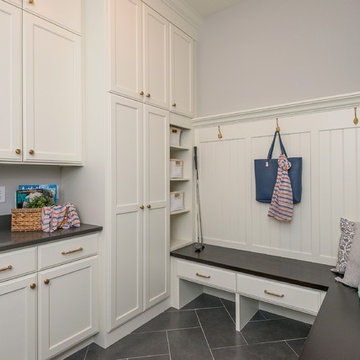
Idées déco pour une entrée classique avec un vestiaire, un mur gris et un sol gris.
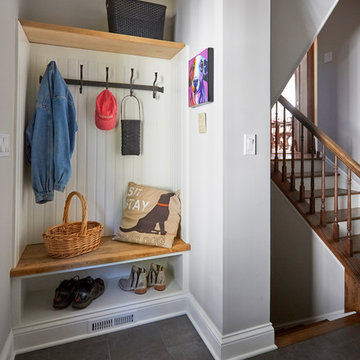
Free ebook, Creating the Ideal Kitchen. DOWNLOAD NOW
This project started out as a kitchen remodel but ended up as so much more. As the original plan started to take shape, some water damage provided the impetus to remodel a small upstairs hall bath. Once this bath was complete, the homeowners enjoyed the result so much that they decided to set aside the kitchen and complete a large master bath remodel. Once that was completed, we started planning for the kitchen!
Doing the bump out also allowed the opportunity for a small mudroom and powder room right off the kitchen as well as re-arranging some openings to allow for better traffic flow throughout the entire first floor. The result is a comfortable up-to-date home that feels both steeped in history yet allows for today’s style of living.
Designed by: Susan Klimala, CKD, CBD
Photography by: Mike Kaskel
For more information on kitchen and bath design ideas go to: www.kitchenstudio-ge.com
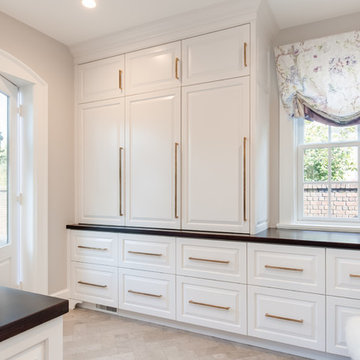
The expansion of this mudroom more than doubled its size. New custom cabinets ensure everything has a place. New tile floor and brass hardware tie the new and existing spaces together.
QPH Photo
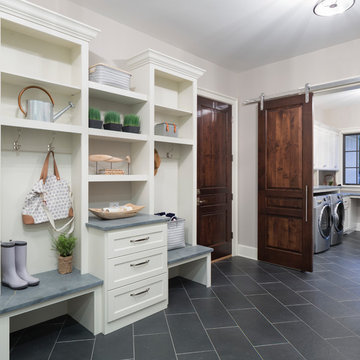
Inspiration pour une entrée traditionnelle avec un vestiaire, un mur gris et un sol gris.

This gorgeous lake home sits right on the water's edge. It features a harmonious blend of rustic and and modern elements, including a rough-sawn pine floor, gray stained cabinetry, and accents of shiplap and tongue and groove throughout.
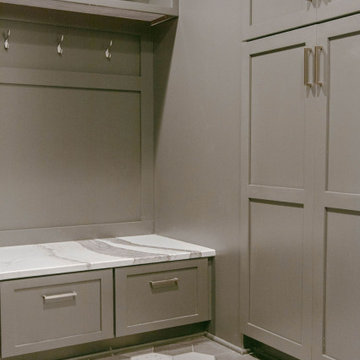
Réalisation d'une entrée design de taille moyenne avec un vestiaire, un mur gris, un sol en marbre et un sol gris.
Idées déco d'entrées avec un mur gris et un sol gris
3