Idées déco d'entrées avec un mur jaune et une porte blanche
Trier par :
Budget
Trier par:Populaires du jour
81 - 100 sur 624 photos
1 sur 3
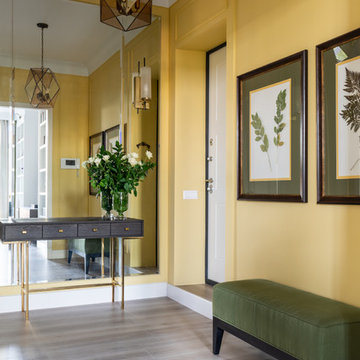
фотограф: Василий Буланов
Inspiration pour une porte d'entrée traditionnelle de taille moyenne avec un mur jaune, sol en stratifié, une porte simple, une porte blanche et un sol beige.
Inspiration pour une porte d'entrée traditionnelle de taille moyenne avec un mur jaune, sol en stratifié, une porte simple, une porte blanche et un sol beige.
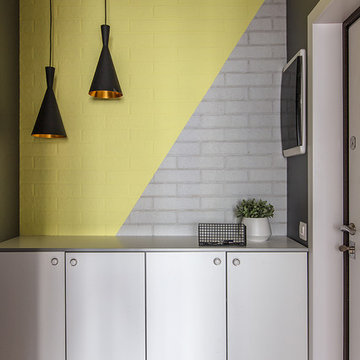
Cette image montre une entrée nordique avec un mur jaune, une porte simple, une porte blanche et un sol marron.
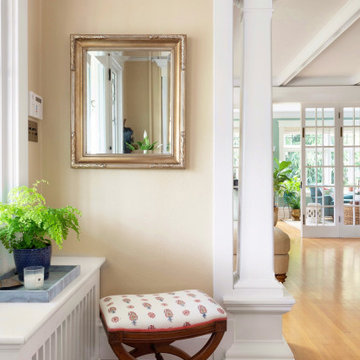
Casual upholstered bench in Traditional Style foyer.
Idée de décoration pour un grand hall d'entrée tradition avec un mur jaune, parquet clair, une porte simple et une porte blanche.
Idée de décoration pour un grand hall d'entrée tradition avec un mur jaune, parquet clair, une porte simple et une porte blanche.
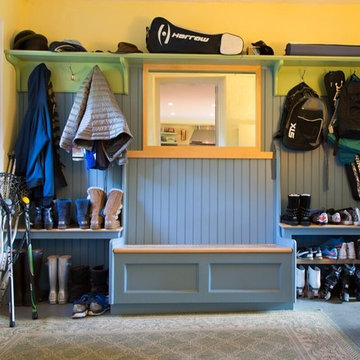
Idées déco pour une entrée classique de taille moyenne avec un vestiaire, un mur jaune, sol en béton ciré, une porte simple et une porte blanche.
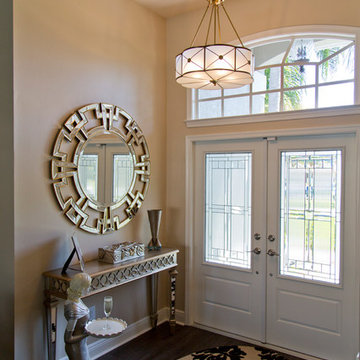
Nichole Kennelly Photography
Idée de décoration pour une porte d'entrée tradition de taille moyenne avec un mur jaune, parquet foncé, une porte double, une porte blanche et un sol marron.
Idée de décoration pour une porte d'entrée tradition de taille moyenne avec un mur jaune, parquet foncé, une porte double, une porte blanche et un sol marron.
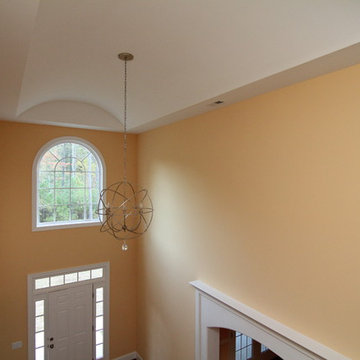
Take a step into this home, and you'll see how impressive the two story entry is, topped with a barrel vault ceiling design and contemporary finishes.
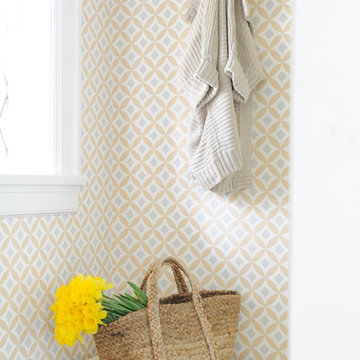
Our goal on this project was to make the main floor of this lovely early 20th century home in a popular Vancouver neighborhood work for a growing family of four. We opened up the space, both literally and aesthetically, with windows and skylights, an efficient layout, some carefully selected furniture pieces and a soft colour palette that lends a light and playful feel to the space. Our clients can hardly believe that their once small, dark, uncomfortable main floor has become a bright, functional and beautiful space where they can now comfortably host friends and hang out as a family. Interior Design by Lori Steeves of Simply Home Decorating Inc. Photos by Tracey Ayton Photography.
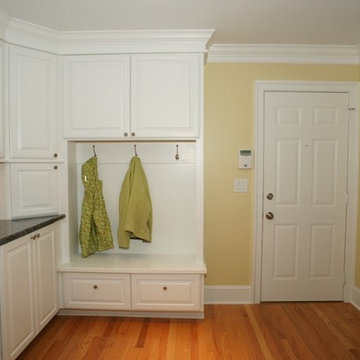
Réalisation d'une entrée tradition de taille moyenne avec un sol en bois brun, un vestiaire, un mur jaune, une porte simple et une porte blanche.
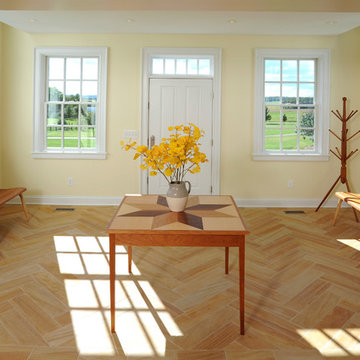
Aménagement d'un hall d'entrée campagne de taille moyenne avec un mur jaune, un sol en carrelage de porcelaine, une porte simple et une porte blanche.
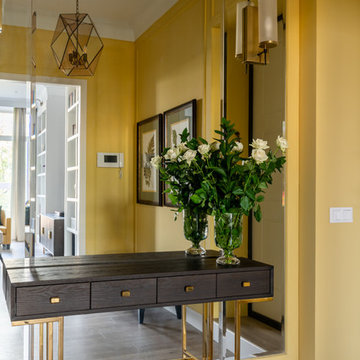
фотограф: Василий Буланов
Cette photo montre une porte d'entrée chic de taille moyenne avec un mur jaune, sol en stratifié, une porte simple, une porte blanche et un sol beige.
Cette photo montre une porte d'entrée chic de taille moyenne avec un mur jaune, sol en stratifié, une porte simple, une porte blanche et un sol beige.
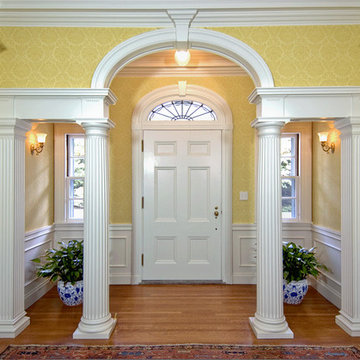
Newly designed Entry Foyer at the formal "Town" entrance to the 1911 Colonial Revival House
Inspiration pour une grande porte d'entrée traditionnelle avec un mur jaune, un sol en bois brun, une porte simple et une porte blanche.
Inspiration pour une grande porte d'entrée traditionnelle avec un mur jaune, un sol en bois brun, une porte simple et une porte blanche.
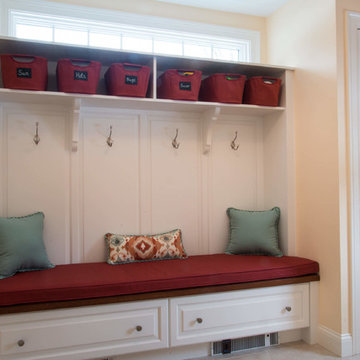
Exemple d'une entrée chic de taille moyenne avec un vestiaire, un mur jaune, un sol en carrelage de porcelaine, une porte simple, une porte blanche et un sol marron.
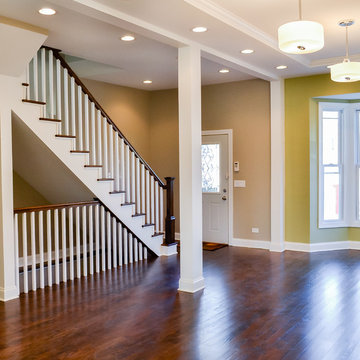
A completely remodeled three story family home featuring an open plan design is complete with unique ceiling accents, hardwood floors, stainless steel appliances, dark granite countertops, white cabinets, wooden island with dark granite countertops, a yellow accent wall, and white wooden beams.
Project designed by Skokie renovation firm, Chi Renovation & Design. They serve the Chicagoland area, and it's surrounding suburbs, with an emphasis on the North Side and North Shore. You'll find their work from the Loop through Lincoln Park, Skokie, Evanston, Wilmette, and all of the way up to Lake Forest.
For more about Chi Renovation & Design, click here: https://www.chirenovation.com/
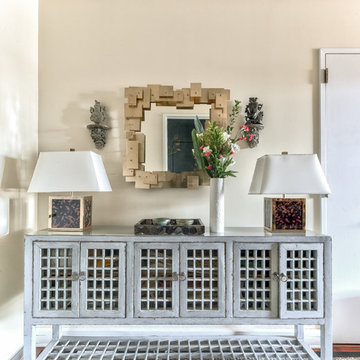
Photo Credit - Nikola Strbac Photography
Cette image montre un petit hall d'entrée traditionnel avec un mur jaune, parquet foncé, une porte simple et une porte blanche.
Cette image montre un petit hall d'entrée traditionnel avec un mur jaune, parquet foncé, une porte simple et une porte blanche.
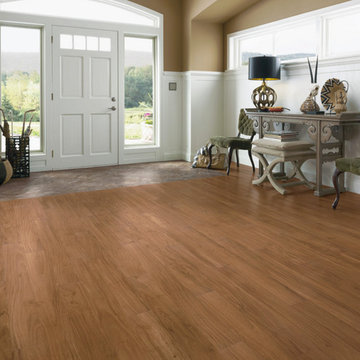
Réalisation d'un hall d'entrée design de taille moyenne avec un mur jaune, un sol en vinyl, une porte simple, une porte blanche et un sol marron.
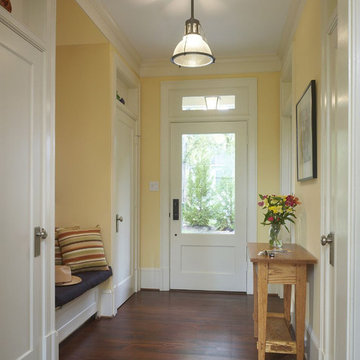
Contractor: Merrick Design & Build, Inc.
Photographer: Hoachlander Davis Photography
Awards:
2010 Montgomery Preservation Design Award
2009 National Association of Remodeling Industry Award
2010 Remodeling Magazine Design Award
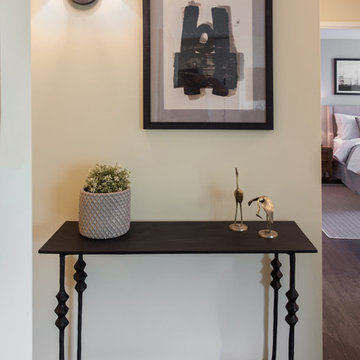
Idées déco pour un hall d'entrée classique de taille moyenne avec un mur jaune, parquet foncé, une porte simple, une porte blanche et un sol marron.
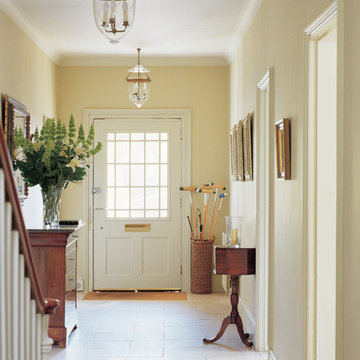
Farrow&Ball Raum- und Produktfotos
Cette photo montre une porte d'entrée nature de taille moyenne avec une porte simple, une porte blanche et un mur jaune.
Cette photo montre une porte d'entrée nature de taille moyenne avec une porte simple, une porte blanche et un mur jaune.
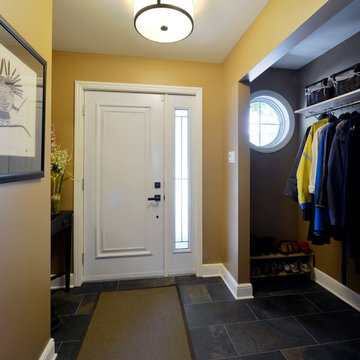
The exterior of this home was not only dated, but showcasing the architecture of two competing decades (the 50’s and 70’s). Our clients wanted a modern update to the exterior and a practical front entry. The flat roof on their living room was also leaking and needed to be addressed.
We said goodbye to the brick and aluminum siding and replaced it with stone and cement fibre. An eyebrow roof delineates the stone and siding and we extended the roof of the main home for weather protection and aesthetic improvement. Wrought iron railings and stone steps fit in nicely with their natural surroundings and invite visitors to the front door.
A foyer addition allowed the creation of a covered porch area on the outside and an open coatroom and home office extension on the inside. Round windows were added to the front and side of the home which add style and bring in much needed natural light.
The existing family room with the leaking roof was legally non-conforming and required a minor variance. Existing defined parking areas further complicated this issue, but we were able to compromise by not extending the front porch across the full width of the addition. A new sloped roof, with interior vaulted ceilings enhances the visual indoor-outdoor integration of the home.
This renovated home’s new exterior fits in perfectly with the neighboring homes and provides the owner’s with two covered entries to protect them from our Ottawa climate.
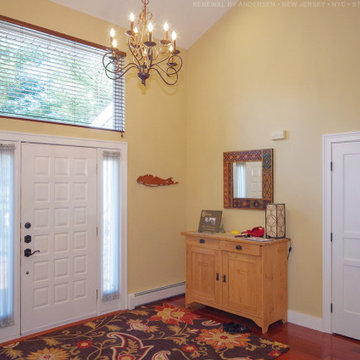
Bright welcoming entryway with new windows installed. These new windows we installed add light and style to this great large foyer with high vaulted ceilings and bright colors. Find out more about replacing your windows with Renewal by Andersen of New Jersey, New York City, Staten Island and The Bronx.
Idées déco d'entrées avec un mur jaune et une porte blanche
5