Idées déco d'entrées avec un mur jaune et une porte simple
Trier par :
Budget
Trier par:Populaires du jour
201 - 220 sur 1 411 photos
1 sur 3
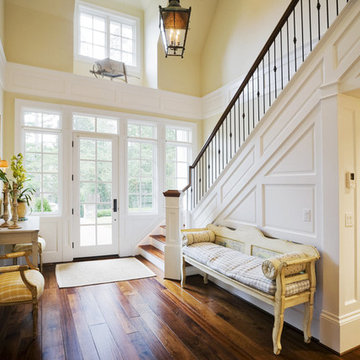
Exemple d'un hall d'entrée chic de taille moyenne avec un mur jaune, parquet foncé, une porte simple, une porte blanche et un sol marron.
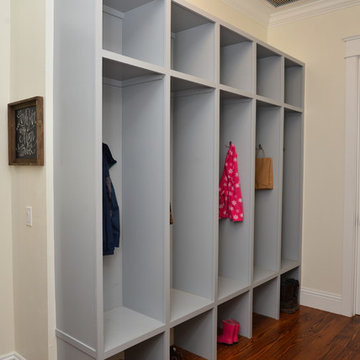
Andrea Cary
Exemple d'une entrée nature de taille moyenne avec un vestiaire, un sol en bois brun, une porte simple, une porte blanche et un mur jaune.
Exemple d'une entrée nature de taille moyenne avec un vestiaire, un sol en bois brun, une porte simple, une porte blanche et un mur jaune.
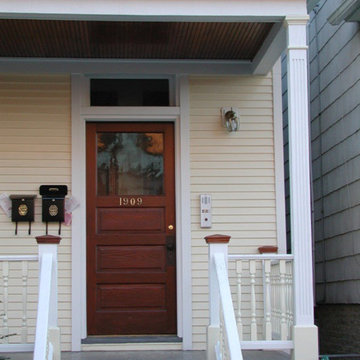
Farm House Style Home completed with Wolverine Vinyl Siding & Trim in Chicago, IL by Siding & Windows Group. Also Remodeled Front Entry and replaced Windows with Alside Vinyl Windows.
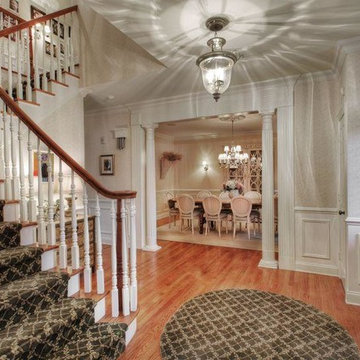
The entrance into the home sets the tone for the home. As this was an traditional farmhouse for a large family, we wanted to make it inviting yet, elegant.
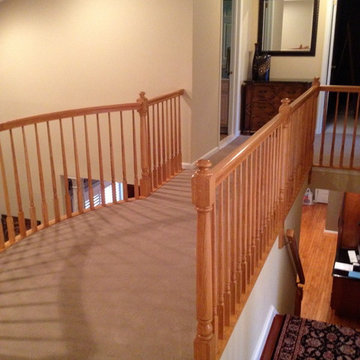
Countless railings, newel posts, and balusters to be replaced was out of the budget scope.
Cette photo montre un très grand hall d'entrée chic avec un mur jaune, un sol en bois brun, une porte simple et une porte en bois brun.
Cette photo montre un très grand hall d'entrée chic avec un mur jaune, un sol en bois brun, une porte simple et une porte en bois brun.
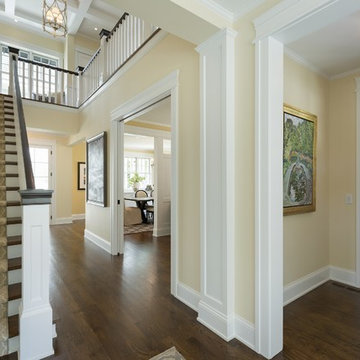
Réalisation d'un hall d'entrée tradition de taille moyenne avec un mur jaune, parquet foncé, une porte simple et une porte blanche.
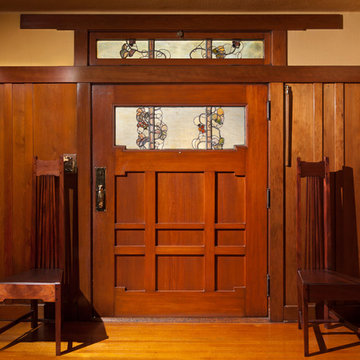
Charles Greene designed the 58" wide entry door with leaded art glass panels. It survived intact from 1906, and required only restoration. A stylized trailing vine motif unifies the scheme. Pair of straight-back chairs are custom reproductions of the Greenes' original designs that appear in early photographs. Cameron Carothers photo
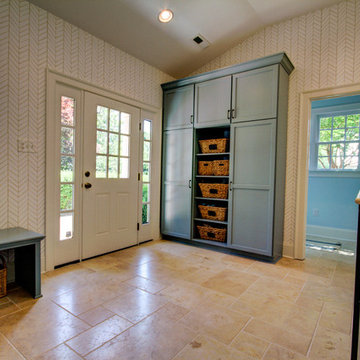
The back entrance to the house is the perfect place for a mudroom that keeps the family organized and the rest of the house clean.
Idées déco pour une grande entrée classique avec un vestiaire, un mur jaune, un sol en carrelage de porcelaine, une porte simple et une porte blanche.
Idées déco pour une grande entrée classique avec un vestiaire, un mur jaune, un sol en carrelage de porcelaine, une porte simple et une porte blanche.
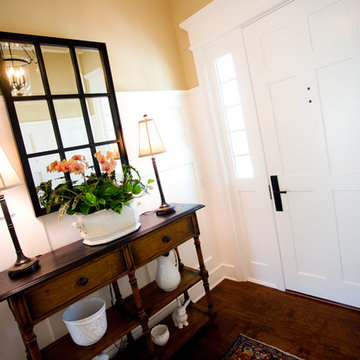
This is a very well detailed custom home on a smaller scale, measuring only 3,000 sf under a/c. Every element of the home was designed by some of Sarasota's top architects, landscape architects and interior designers. One of the highlighted features are the true cypress timber beams that span the great room. These are not faux box beams but true timbers. Another awesome design feature is the outdoor living room boasting 20' pitched ceilings and a 37' tall chimney made of true boulders stacked over the course of 1 month.

Originally designed by renowned architect Miles Standish in 1930, this gorgeous New England Colonial underwent a 1960s addition by Richard Wills of the elite Royal Barry Wills architecture firm - featured in Life Magazine in both 1938 & 1946 for his classic Cape Cod & Colonial home designs. The addition included an early American pub w/ beautiful pine-paneled walls, full bar, fireplace & abundant seating as well as a country living room.
We Feng Shui'ed and refreshed this classic home, providing modern touches, but remaining true to the original architect's vision.
On the front door: Heritage Red by Benjamin Moore.
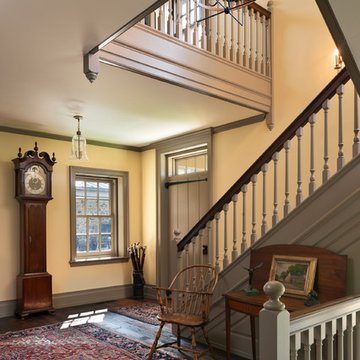
Aménagement d'un hall d'entrée campagne avec un mur jaune, parquet foncé, une porte simple et une porte grise.
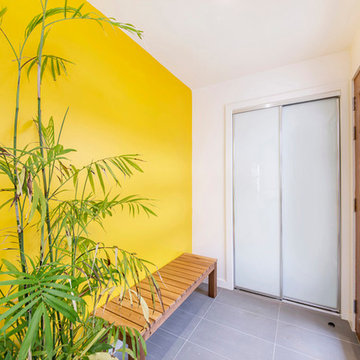
Lachlan Johnstone
Exemple d'une petite entrée tendance avec un vestiaire, un mur jaune, un sol en carrelage de céramique, une porte simple et une porte en bois clair.
Exemple d'une petite entrée tendance avec un vestiaire, un mur jaune, un sol en carrelage de céramique, une porte simple et une porte en bois clair.
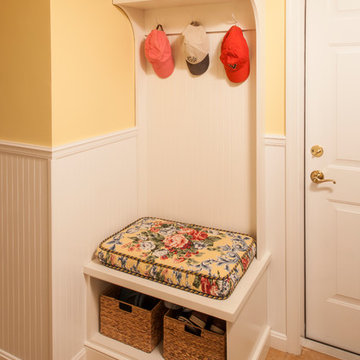
Réalisation d'une petite entrée tradition avec un vestiaire, un mur jaune, un sol en carrelage de porcelaine, une porte simple et une porte métallisée.
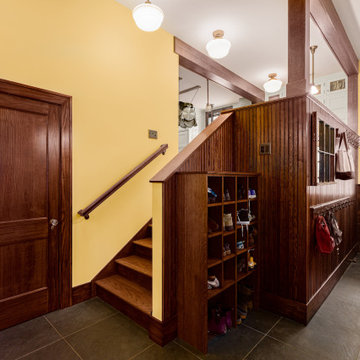
Mudroom addition leading to the kitchen of this 1920s colonial in Ann Arbor, MI. Dark tongue and groove paneling on the walls, dark grey porcelain floor tiles.
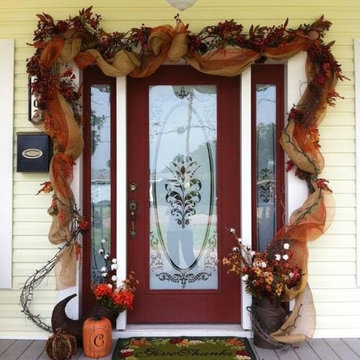
Inspiration pour une porte d'entrée traditionnelle de taille moyenne avec un mur jaune, parquet clair, une porte simple, une porte rouge et un sol gris.
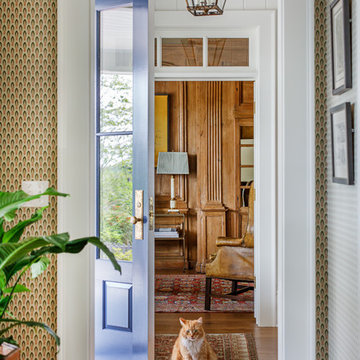
Jessie Preza
Aménagement d'une porte d'entrée classique avec un mur jaune, parquet clair, une porte simple et une porte bleue.
Aménagement d'une porte d'entrée classique avec un mur jaune, parquet clair, une porte simple et une porte bleue.
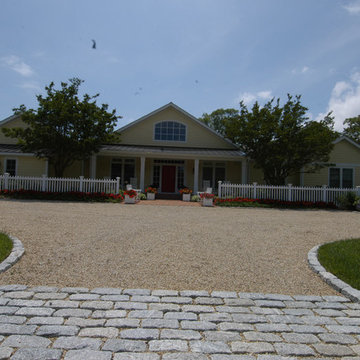
Spaulding
Cette image montre une très grande porte d'entrée marine avec un mur jaune, une porte simple et une porte rouge.
Cette image montre une très grande porte d'entrée marine avec un mur jaune, une porte simple et une porte rouge.
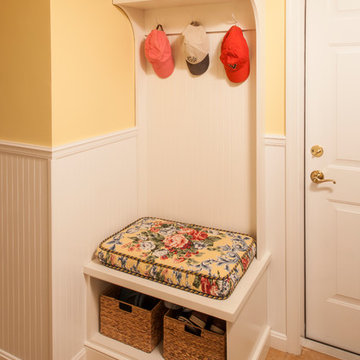
Idées déco pour une petite entrée classique avec un vestiaire, un mur jaune, un sol en carrelage de porcelaine, une porte simple et une porte blanche.
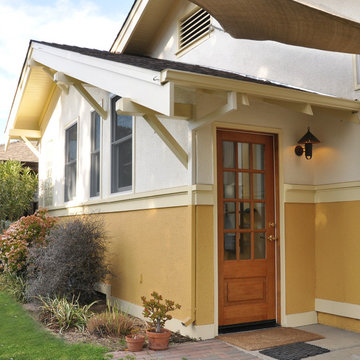
Traditional entry way room addition with glass brick accents, painted wood trim and beveled wood door.
Aménagement d'une entrée classique avec un mur jaune, sol en béton ciré, une porte simple et une porte en bois brun.
Aménagement d'une entrée classique avec un mur jaune, sol en béton ciré, une porte simple et une porte en bois brun.
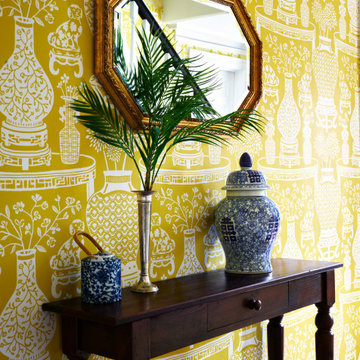
Originally designed by renowned architect Miles Standish in 1930, this gorgeous New England Colonial underwent a 1960s addition by Richard Wills of the elite Royal Barry Wills architecture firm - featured in Life Magazine in both 1938 & 1946 for his classic Cape Cod & Colonial home designs. The addition included an early American pub w/ beautiful pine-paneled walls, full bar, fireplace & abundant seating as well as a country living room.
We Feng Shui'ed and refreshed this classic home, providing modern touches, but remaining true to the original architect's vision.
On the front door: Heritage Red by Benjamin Moore.
Idées déco d'entrées avec un mur jaune et une porte simple
11