Idées déco d'entrées avec un mur jaune et une porte simple
Trier par :
Budget
Trier par:Populaires du jour
141 - 160 sur 1 411 photos
1 sur 3
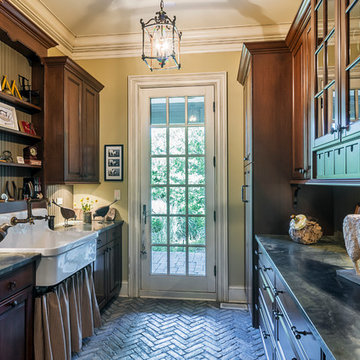
Cette photo montre une entrée chic de taille moyenne avec un mur jaune, un sol en carrelage de porcelaine, un vestiaire et une porte simple.
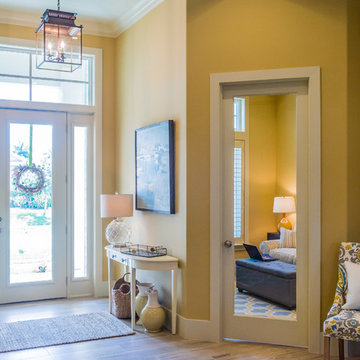
Rael Aguilar
Idées déco pour un hall d'entrée bord de mer de taille moyenne avec un mur jaune, un sol en carrelage de céramique, une porte simple et une porte blanche.
Idées déco pour un hall d'entrée bord de mer de taille moyenne avec un mur jaune, un sol en carrelage de céramique, une porte simple et une porte blanche.
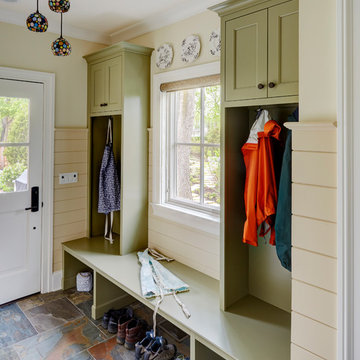
Kaskel Photo
Exemple d'une entrée chic avec un vestiaire, un mur jaune, une porte simple, une porte blanche et un sol multicolore.
Exemple d'une entrée chic avec un vestiaire, un mur jaune, une porte simple, une porte blanche et un sol multicolore.
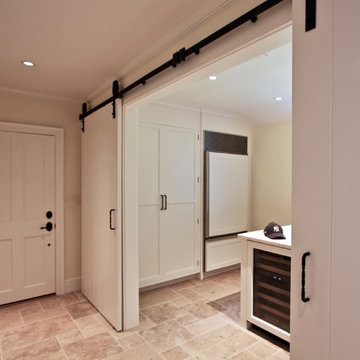
Exemple d'une entrée chic de taille moyenne avec un vestiaire, un mur jaune, un sol en travertin, une porte simple, une porte blanche et un sol beige.
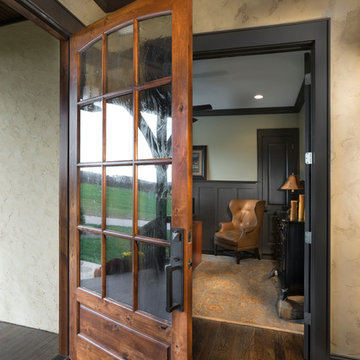
Tim Burleson, The Frontier Group
Cette image montre une petite porte d'entrée chalet avec un mur jaune, un sol en bois brun, une porte simple et une porte en bois brun.
Cette image montre une petite porte d'entrée chalet avec un mur jaune, un sol en bois brun, une porte simple et une porte en bois brun.
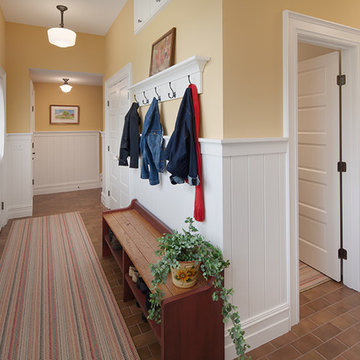
breezeway connecting the 3 car garage to the kitchen with secondary entry door. Closets and hooks for coat storage.
Idée de décoration pour une grande entrée champêtre avec un vestiaire, un mur jaune, un sol en brique et une porte simple.
Idée de décoration pour une grande entrée champêtre avec un vestiaire, un mur jaune, un sol en brique et une porte simple.

This bright and happy mudroom features custom built ins for storage and well as shoe niches to keep things organized. The pop of color adds a bright and refreshing feel upon entry that flows with the rest of the character this home has to offer.
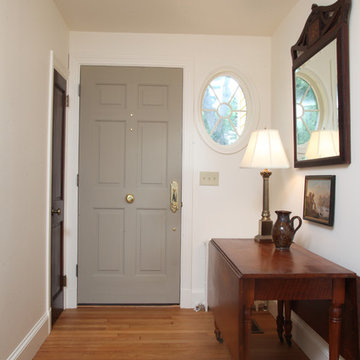
Cette photo montre une petite porte d'entrée chic avec un mur jaune, un sol en bois brun, une porte simple et une porte grise.
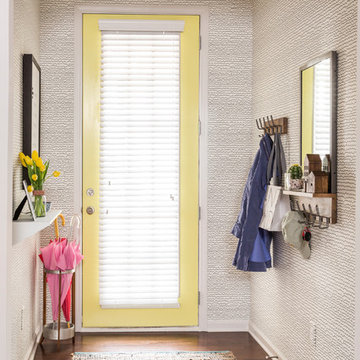
Deborah Llewellyn
Cette image montre un hall d'entrée design de taille moyenne avec un mur jaune, parquet foncé, une porte simple, une porte jaune et un sol marron.
Cette image montre un hall d'entrée design de taille moyenne avec un mur jaune, parquet foncé, une porte simple, une porte jaune et un sol marron.
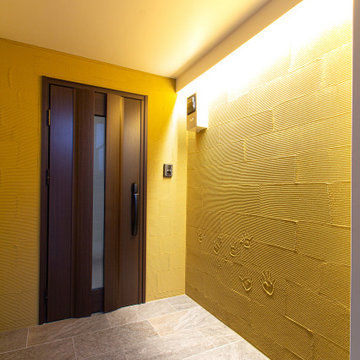
ポーチの壁に分厚い左官を塗って、お父さんと息子さん、2人の手形をつけちゃいました。その手形の壁に間接照明を仕込んで、美しく。
Cette image montre un petit hall d'entrée chalet avec un mur jaune, un sol en carrelage de céramique, une porte simple, une porte en bois foncé, un sol gris, un plafond en lambris de bois et du lambris de bois.
Cette image montre un petit hall d'entrée chalet avec un mur jaune, un sol en carrelage de céramique, une porte simple, une porte en bois foncé, un sol gris, un plafond en lambris de bois et du lambris de bois.
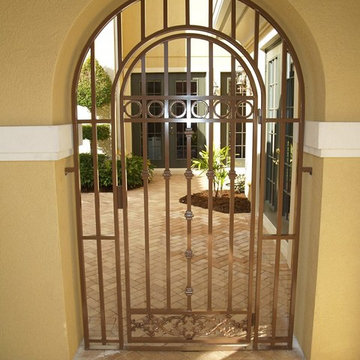
Inspiration pour une porte d'entrée méditerranéenne avec un mur jaune, un sol en brique, une porte simple et un sol orange.
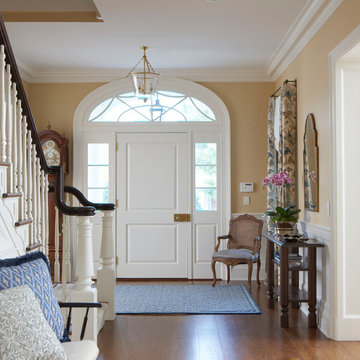
Cette image montre un hall d'entrée traditionnel avec un mur jaune, un sol en bois brun, une porte simple, une porte blanche et un sol marron.
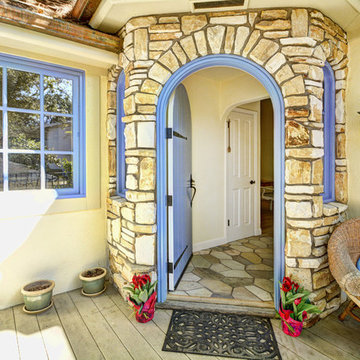
Idée de décoration pour une porte d'entrée chalet avec une porte simple, une porte bleue, un mur jaune, un sol en ardoise et un sol multicolore.
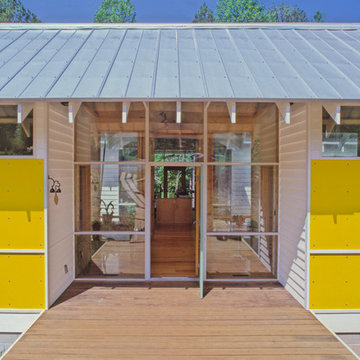
The owners’ primary goals for the house were economy, which dictated a simple envelope, and natural cooling, achieved through strategically placed operable windows. Although simple in form, the house is carefully detailed with everything keyed to the rhythm of the roof system.
Robert Cain
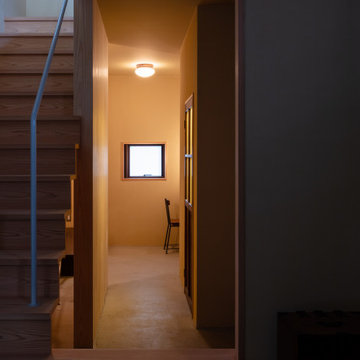
荒磨きの焼杉を張り巡らせた2.73m×11.22mの細長い箱状の住宅です。
妻の実家近くの良好な住環境の中に土地を見つけ、狭いながらもそこに住む覚悟をもって設計の依頼をされました。
建主は大手メーカーのプロダクトデザイナー。要望のイメージ(立原道造のヒヤシンスハウスや茨木のり子の家)とはっきりとした好み(モダンデザインと素材感など)がありました。
敷地は細長く、建物の間口は一間半しか取れず、そこに廊下をとると人が寝られる居室が取れません。その状況でいかに個と家族の居場所をつくるかを検討しました。また、空間やプライバシーなどに大小、高低、明暗など多様なシーンを与え、筒状の空間が単調にならないことを心がけています。
耐力壁の配置を左右に振り分け、緩やかに各階の空間を三等分し、中央のスペースを1階は居間、2階は板の間とし、落ち着いた留まれるスペースとしました。そこから見えるスペースでは袖壁に隠れた位置に開口を配置し、光の入り具合を調整し、性格の違うスペースを目論んでいます。
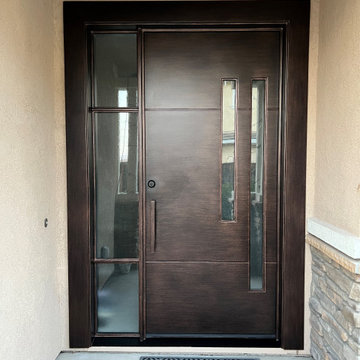
2 vertical light iron door with 1, 3 light sidelight.
Cette image montre une porte d'entrée traditionnelle de taille moyenne avec un mur jaune, sol en béton ciré, une porte simple, une porte métallisée et un sol gris.
Cette image montre une porte d'entrée traditionnelle de taille moyenne avec un mur jaune, sol en béton ciré, une porte simple, une porte métallisée et un sol gris.
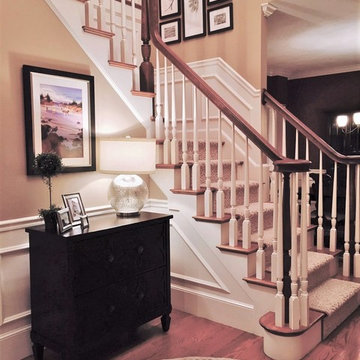
This elegant foyer welcomes family and guests with it's deep, red oak wood tones and richly saturated gold walls. White painted balusters and wainscoting contrast against the dark wood entryway table and intricately patterned area rug.
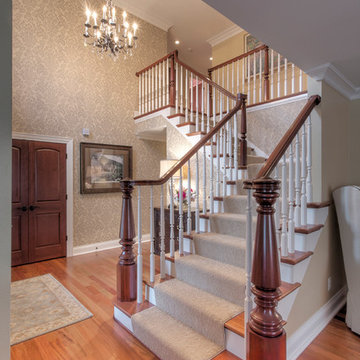
2014 CotY Award - Whole House Remodel $250,000-$500,000
Sutter Photographers
- Like most homes that have raised rambunctious teenagers, the old Oak staircase and banister had quite a wobble to it! We really wanted to create the feeling of Elegance when you opened the front door. It is the first impression when you walk into the home.
- The staircase was custom designed to what we were looking for. It was made and stained locally. We chose a stained wood tread with painted risers that would compliment the painted white custom spindles and the magnificent Brazilian cherry newel and handrail. The result is grand and spectacular!
-The 2 tiered iron and glass chandelier was just the right choice for the space and can be dimmed for ambient lighting
- Elegant commercial wallpaper was installed in the entryway, and the tall white crown molding enhances the open stairwell in the foyer.
- Beautiful cherry interior doors with a soft curved top and oiled rubbed bronze hardware would replace all the worn out oak paneled doors with brass door handles (middle back left).
- All of the flooring was removed from every room in the home, and 3 1/2” Brazilian cherry flooring was installed throughout. It gives the home nice continuity with the banister, the front entry door, and the new interior doors.
-Staircase wall was pushed back to allow daylight to flow into the adjoining formal living room.
- A palette of 5 colors was used throughout the home to create a peaceful and tranquil feeling.
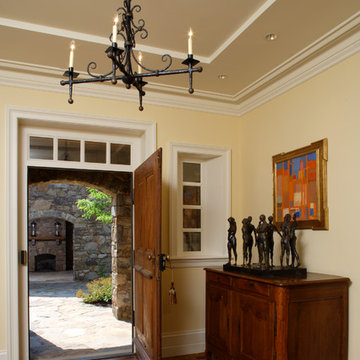
Idées déco pour une entrée classique avec un mur jaune, parquet foncé, une porte simple et une porte en bois foncé.
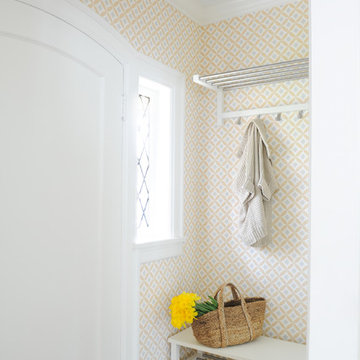
Our goal on this project was to make the main floor of this lovely early 20th century home in a popular Vancouver neighborhood work for a growing family of four. We opened up the space, both literally and aesthetically, with windows and skylights, an efficient layout, some carefully selected furniture pieces and a soft colour palette that lends a light and playful feel to the space. Our clients can hardly believe that their once small, dark, uncomfortable main floor has become a bright, functional and beautiful space where they can now comfortably host friends and hang out as a family. Interior Design by Lori Steeves of Simply Home Decorating Inc. Photos by Tracey Ayton Photography.
Idées déco d'entrées avec un mur jaune et une porte simple
8