Idées déco d'entrées avec un mur jaune et une porte simple
Trier par :
Budget
Trier par:Populaires du jour
61 - 80 sur 1 411 photos
1 sur 3
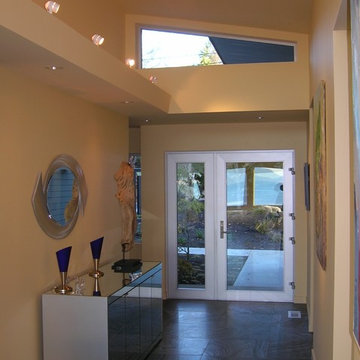
Exemple d'une porte d'entrée tendance de taille moyenne avec un mur jaune, un sol en ardoise, une porte simple et une porte en verre.
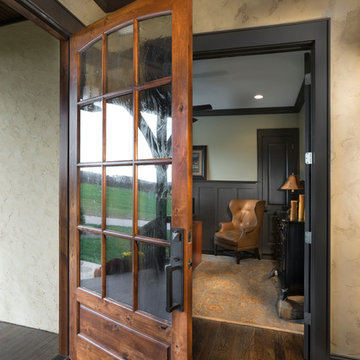
Tim Burleson, The Frontier Group
Cette image montre une petite porte d'entrée chalet avec un mur jaune, un sol en bois brun, une porte simple et une porte en bois brun.
Cette image montre une petite porte d'entrée chalet avec un mur jaune, un sol en bois brun, une porte simple et une porte en bois brun.
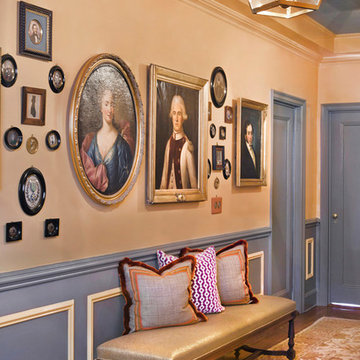
Fifth Avenue Condo NYC Manhattan Condo
Interior Design by Amanda Nisbet Interior Design
Photography by Space and Line (SpaceandLine.com)
Exemple d'une entrée chic de taille moyenne avec un couloir, un mur jaune, un sol en bois brun, une porte simple et une porte bleue.
Exemple d'une entrée chic de taille moyenne avec un couloir, un mur jaune, un sol en bois brun, une porte simple et une porte bleue.
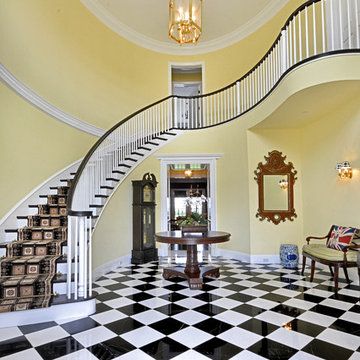
Réalisation d'un grand hall d'entrée tradition avec un mur jaune, un sol en marbre, une porte simple et une porte noire.
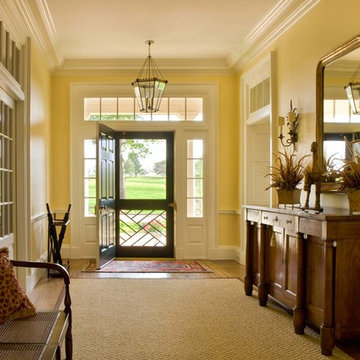
© Gordon Beall
Cette image montre une grande entrée traditionnelle avec un couloir, un mur jaune, un sol en bois brun, une porte simple et une porte noire.
Cette image montre une grande entrée traditionnelle avec un couloir, un mur jaune, un sol en bois brun, une porte simple et une porte noire.
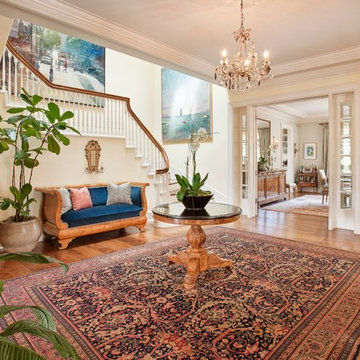
kee sites
Aménagement d'un grand hall d'entrée classique avec un mur jaune, un sol en bois brun et une porte simple.
Aménagement d'un grand hall d'entrée classique avec un mur jaune, un sol en bois brun et une porte simple.
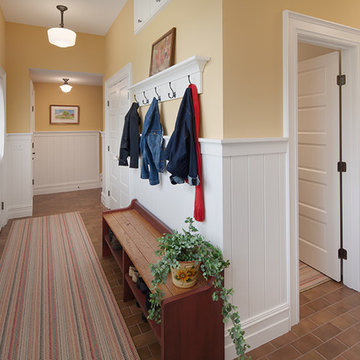
breezeway connecting the 3 car garage to the kitchen with secondary entry door. Closets and hooks for coat storage.
Idée de décoration pour une grande entrée champêtre avec un vestiaire, un mur jaune, un sol en brique et une porte simple.
Idée de décoration pour une grande entrée champêtre avec un vestiaire, un mur jaune, un sol en brique et une porte simple.
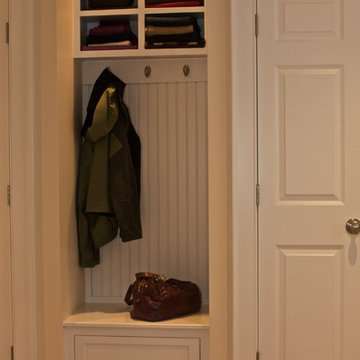
Cette photo montre une petite entrée chic avec un vestiaire, un mur jaune, parquet foncé, une porte simple, une porte blanche et un sol marron.
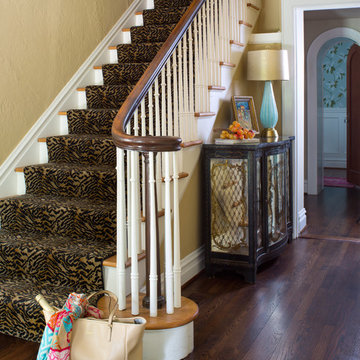
Emily Minton Redfield
Cette photo montre une entrée chic de taille moyenne avec un couloir, un mur jaune, parquet foncé, une porte simple et une porte en bois foncé.
Cette photo montre une entrée chic de taille moyenne avec un couloir, un mur jaune, parquet foncé, une porte simple et une porte en bois foncé.
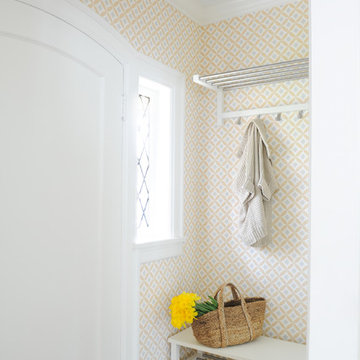
Our goal on this project was to make the main floor of this lovely early 20th century home in a popular Vancouver neighborhood work for a growing family of four. We opened up the space, both literally and aesthetically, with windows and skylights, an efficient layout, some carefully selected furniture pieces and a soft colour palette that lends a light and playful feel to the space. Our clients can hardly believe that their once small, dark, uncomfortable main floor has become a bright, functional and beautiful space where they can now comfortably host friends and hang out as a family. Interior Design by Lori Steeves of Simply Home Decorating Inc. Photos by Tracey Ayton Photography.
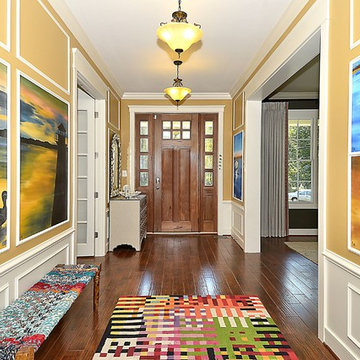
Cette image montre un grand hall d'entrée craftsman avec un mur jaune, parquet foncé, une porte simple, une porte en bois foncé et un sol marron.
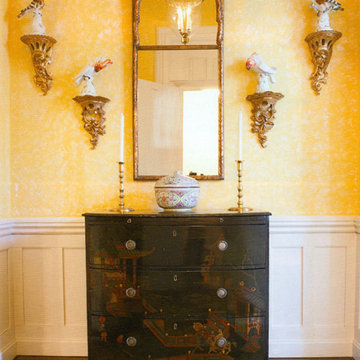
Cette image montre un petit hall d'entrée traditionnel avec un mur jaune, parquet foncé, une porte simple, une porte en bois foncé et un sol marron.
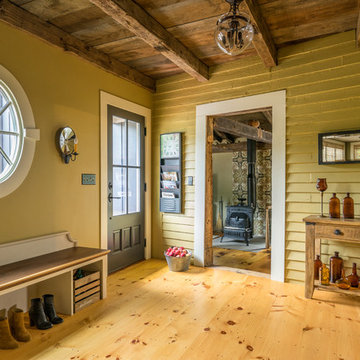
Eric Roth Photography
Cette photo montre un hall d'entrée nature avec un mur jaune, un sol en bois brun, une porte simple et un sol marron.
Cette photo montre un hall d'entrée nature avec un mur jaune, un sol en bois brun, une porte simple et un sol marron.
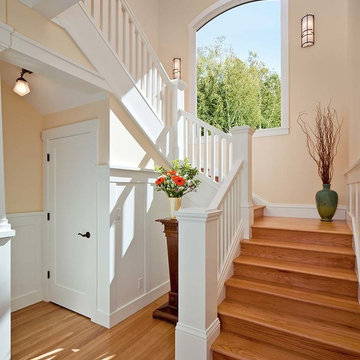
Inspiration pour un très grand hall d'entrée craftsman avec un mur jaune, parquet clair et une porte simple.

This mud room connects the garage to the home and provides ample space for coats, boots and hats. It also provides space for mail, newspapers, 3 charging stations and a shredder behind the full height door. The cabinetry is red birch by Omega.

Rob Karosis
Aménagement d'une grande entrée classique avec un vestiaire, un mur jaune, une porte simple et une porte blanche.
Aménagement d'une grande entrée classique avec un vestiaire, un mur jaune, une porte simple et une porte blanche.
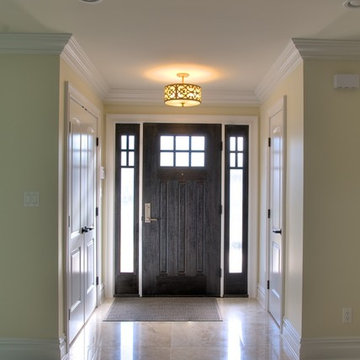
Réalisation d'une grande porte d'entrée tradition avec un mur jaune, un sol en carrelage de porcelaine, une porte simple, une porte en bois foncé et un sol beige.
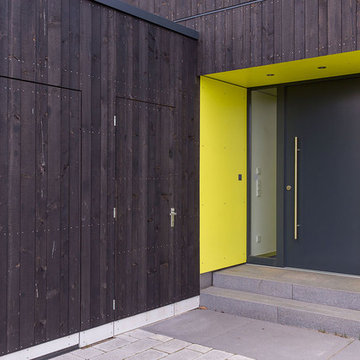
Jens Kramer , Ulm
Réalisation d'une porte d'entrée design avec un mur jaune, une porte simple, une porte noire et sol en béton ciré.
Réalisation d'une porte d'entrée design avec un mur jaune, une porte simple, une porte noire et sol en béton ciré.
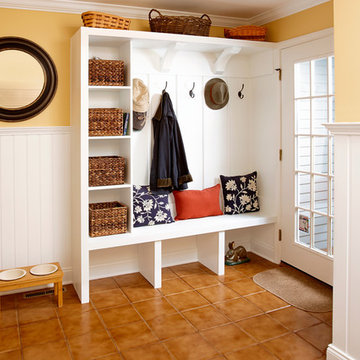
A custom built storage area is key feature in this mudroom addition. Jeff Kaufman Photography
Réalisation d'une entrée tradition de taille moyenne avec un vestiaire, un mur jaune, un sol en carrelage de céramique, une porte simple et une porte en verre.
Réalisation d'une entrée tradition de taille moyenne avec un vestiaire, un mur jaune, un sol en carrelage de céramique, une porte simple et une porte en verre.

Luxurious modern take on a traditional white Italian villa. An entry with a silver domed ceiling, painted moldings in patterns on the walls and mosaic marble flooring create a luxe foyer. Into the formal living room, cool polished Crema Marfil marble tiles contrast with honed carved limestone fireplaces throughout the home, including the outdoor loggia. Ceilings are coffered with white painted
crown moldings and beams, or planked, and the dining room has a mirrored ceiling. Bathrooms are white marble tiles and counters, with dark rich wood stains or white painted. The hallway leading into the master bedroom is designed with barrel vaulted ceilings and arched paneled wood stained doors. The master bath and vestibule floor is covered with a carpet of patterned mosaic marbles, and the interior doors to the large walk in master closets are made with leaded glass to let in the light. The master bedroom has dark walnut planked flooring, and a white painted fireplace surround with a white marble hearth.
The kitchen features white marbles and white ceramic tile backsplash, white painted cabinetry and a dark stained island with carved molding legs. Next to the kitchen, the bar in the family room has terra cotta colored marble on the backsplash and counter over dark walnut cabinets. Wrought iron staircase leading to the more modern media/family room upstairs.
Project Location: North Ranch, Westlake, California. Remodel designed by Maraya Interior Design. From their beautiful resort town of Ojai, they serve clients in Montecito, Hope Ranch, Malibu, Westlake and Calabasas, across the tri-county areas of Santa Barbara, Ventura and Los Angeles, south to Hidden Hills- north through Solvang and more.
Custom designed barrel vault hallway from entry foyer with warm white wood treatment, custom display and storage cabinetry under stairs. Custom wide plank flooring and walls in a pale warm buttercup yellow. Green slate floors. White stairwell with wide plank pine floors.
Stan Tenpenny, construction,
Dina Pielaet, photo
Idées déco d'entrées avec un mur jaune et une porte simple
4