Idées déco d'entrées avec un mur jaune et une porte simple
Trier par :
Budget
Trier par:Populaires du jour
21 - 40 sur 1 411 photos
1 sur 3

Rising amidst the grand homes of North Howe Street, this stately house has more than 6,600 SF. In total, the home has seven bedrooms, six full bathrooms and three powder rooms. Designed with an extra-wide floor plan (21'-2"), achieved through side-yard relief, and an attached garage achieved through rear-yard relief, it is a truly unique home in a truly stunning environment.
The centerpiece of the home is its dramatic, 11-foot-diameter circular stair that ascends four floors from the lower level to the roof decks where panoramic windows (and views) infuse the staircase and lower levels with natural light. Public areas include classically-proportioned living and dining rooms, designed in an open-plan concept with architectural distinction enabling them to function individually. A gourmet, eat-in kitchen opens to the home's great room and rear gardens and is connected via its own staircase to the lower level family room, mud room and attached 2-1/2 car, heated garage.
The second floor is a dedicated master floor, accessed by the main stair or the home's elevator. Features include a groin-vaulted ceiling; attached sun-room; private balcony; lavishly appointed master bath; tremendous closet space, including a 120 SF walk-in closet, and; an en-suite office. Four family bedrooms and three bathrooms are located on the third floor.
This home was sold early in its construction process.
Nathan Kirkman
We collaborated with the interior designer on several designs before making this shoe storage cabinet. A busy Beacon Hill Family needs a place to land when they enter from the street. The narrow entry hall only has about 9" left once the door is opened and it needed to fit under the doorknob as well.
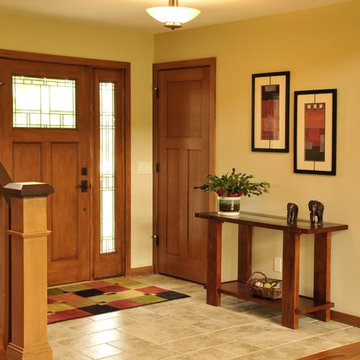
Front entry with tile flooring, mission style railing and single door with sidelites.
Hal Kearney, Photographer
Inspiration pour un hall d'entrée avec un mur jaune, un sol en bois brun, une porte simple et une porte en bois brun.
Inspiration pour un hall d'entrée avec un mur jaune, un sol en bois brun, une porte simple et une porte en bois brun.
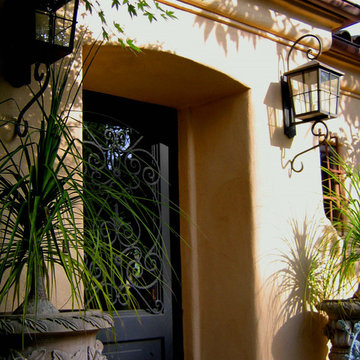
Design Consultant Jeff Doubét is the author of Creating Spanish Style Homes: Before & After – Techniques – Designs – Insights. The 240 page “Design Consultation in a Book” is now available. Please visit SantaBarbaraHomeDesigner.com for more info.
Jeff Doubét specializes in Santa Barbara style home and landscape designs. To learn more info about the variety of custom design services I offer, please visit SantaBarbaraHomeDesigner.com
Jeff Doubét is the Founder of Santa Barbara Home Design - a design studio based in Santa Barbara, California USA.
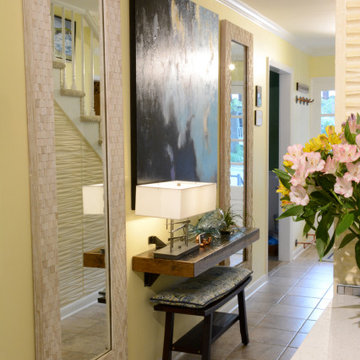
Entry for a Luxury Beach House. Function should be the core of all designs. This small Foyer features a coat and shoe drop-off at the front door. Our custom floating shelf and bench is both practical and unobtrusive. Large mirrors are for self checks, while distributing light throughout the space and adding an illusion of more space.
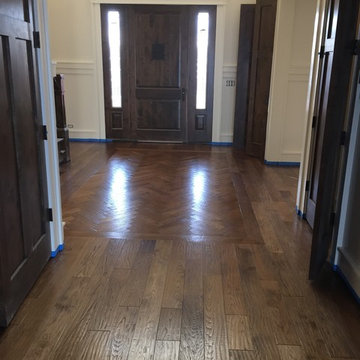
Herringbone installed by Superb
Idée de décoration pour un hall d'entrée tradition avec un mur jaune, parquet clair, une porte simple, une porte en bois foncé et un sol marron.
Idée de décoration pour un hall d'entrée tradition avec un mur jaune, parquet clair, une porte simple, une porte en bois foncé et un sol marron.
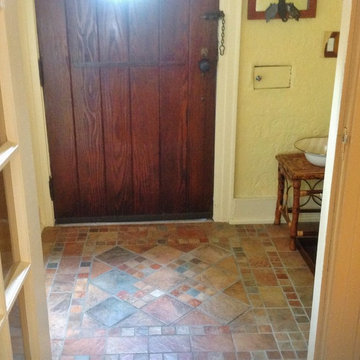
Aménagement d'un petit vestibule classique avec un sol en carrelage de céramique, une porte simple, une porte en bois foncé et un mur jaune.
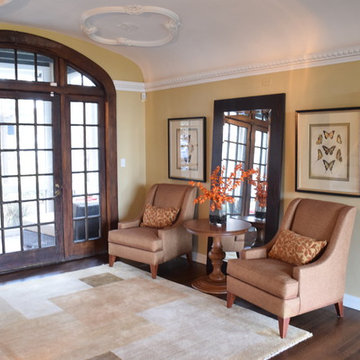
Idées déco pour un hall d'entrée classique de taille moyenne avec un mur jaune, parquet foncé, une porte simple, une porte en verre et un sol marron.
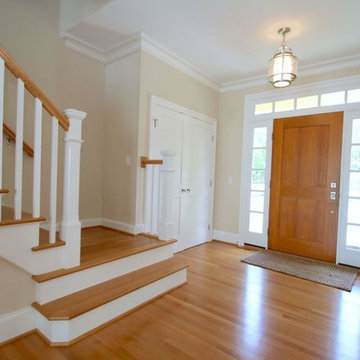
Exemple d'une porte d'entrée de taille moyenne avec un mur jaune, un sol en bois brun, une porte simple, une porte en bois brun et un sol marron.
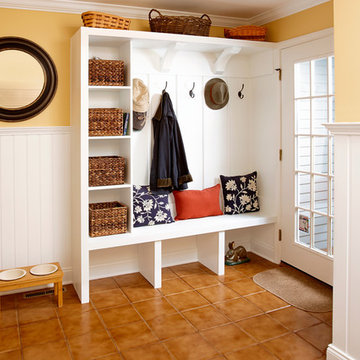
A custom built storage area is key feature in this mudroom addition. Jeff Kaufman Photography
Réalisation d'une entrée tradition de taille moyenne avec un vestiaire, un mur jaune, un sol en carrelage de céramique, une porte simple et une porte en verre.
Réalisation d'une entrée tradition de taille moyenne avec un vestiaire, un mur jaune, un sol en carrelage de céramique, une porte simple et une porte en verre.
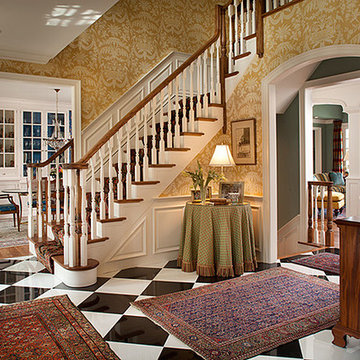
tim proctor
Idée de décoration pour une grande porte d'entrée tradition avec un mur jaune, un sol en carrelage de céramique, une porte simple, une porte marron et un sol multicolore.
Idée de décoration pour une grande porte d'entrée tradition avec un mur jaune, un sol en carrelage de céramique, une porte simple, une porte marron et un sol multicolore.

Idée de décoration pour un grand hall d'entrée méditerranéen avec un mur jaune, un sol en marbre, une porte simple et une porte en bois foncé.
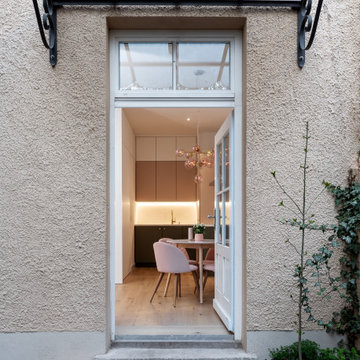
Der Eingang zur 1-Zimmer Wohnung erfolgt über den Hinterhof eines denkmalgeschützten Wohnhauses im Glockenbachviertel, München. Das klein, aber feine Retreat überrascht mit einem großzügigen Grundriss und einer hochwertigen Ausstattung. Im Sommer blickt man vom Essplatz auf einen riesigen Holunderbusch, im Winter ist die nach Süden orientierte Wohnung sonnendurchflutet.
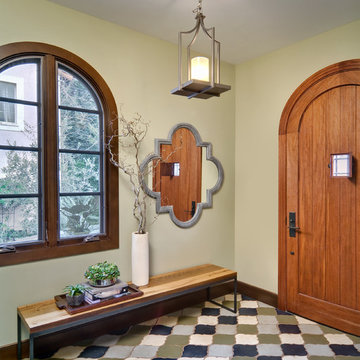
Photo by Robert Jansons
Inspiration pour une petite porte d'entrée méditerranéenne avec un mur jaune, un sol en carrelage de céramique, une porte simple et une porte en bois brun.
Inspiration pour une petite porte d'entrée méditerranéenne avec un mur jaune, un sol en carrelage de céramique, une porte simple et une porte en bois brun.

Architect: Michelle Penn, AIA This is remodel & addition project of an Arts & Crafts two-story home. It included the Kitchen & Dining remodel and an addition of an Office, Dining, Mudroom & 1/2 Bath. The new Mudroom has a bench & hooks for coats and storage. The skylight and angled ceiling create an inviting and warm entry from the backyard. Photo Credit: Jackson Studios
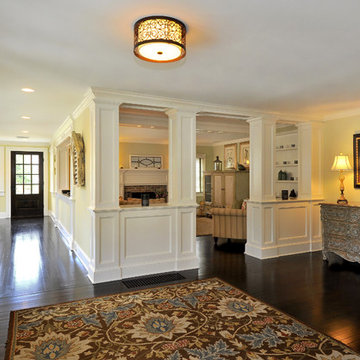
Peter Krupenye
Réalisation d'un hall d'entrée champêtre de taille moyenne avec un mur jaune, parquet foncé, une porte simple et une porte noire.
Réalisation d'un hall d'entrée champêtre de taille moyenne avec un mur jaune, parquet foncé, une porte simple et une porte noire.

The wainscoting and wood trim assists with the light infused paint palette, accentuating the rich; hand scraped walnut floors and sophisticated furnishings. Black is used as an accent throughout the foyer to accentuate the detailed moldings. Judges paneling reaches from floor to to the second floor, bringing your eye to the elegant curves of the brass chandelier.
Photography by John Carrington
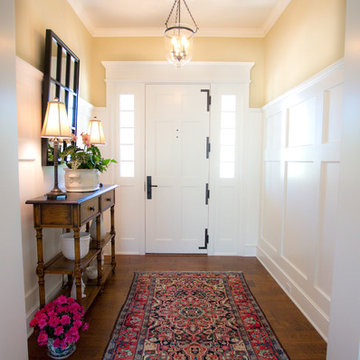
This is a very well detailed custom home on a smaller scale, measuring only 3,000 sf under a/c. Every element of the home was designed by some of Sarasota's top architects, landscape architects and interior designers. One of the highlighted features are the true cypress timber beams that span the great room. These are not faux box beams but true timbers. Another awesome design feature is the outdoor living room boasting 20' pitched ceilings and a 37' tall chimney made of true boulders stacked over the course of 1 month.
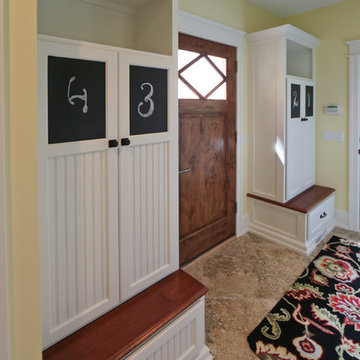
The “Kettner” is a sprawling family home with character to spare. Craftsman detailing and charming asymmetry on the exterior are paired with a luxurious hominess inside. The formal entryway and living room lead into a spacious kitchen and circular dining area. The screened porch offers additional dining and living space. A beautiful master suite is situated at the other end of the main level. Three bedroom suites and a large playroom are located on the top floor, while the lower level includes billiards, hearths, a refreshment bar, exercise space, a sauna, and a guest bedroom.
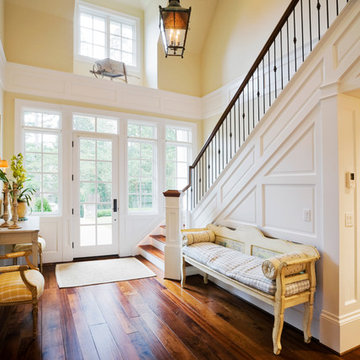
Cette photo montre une entrée chic de taille moyenne avec un couloir, un mur jaune, parquet foncé, une porte simple, une porte en verre et un sol marron.
Idées déco d'entrées avec un mur jaune et une porte simple
2