Idées déco d'entrées avec un mur marron et parquet foncé
Trier par :
Budget
Trier par:Populaires du jour
41 - 60 sur 366 photos
1 sur 3
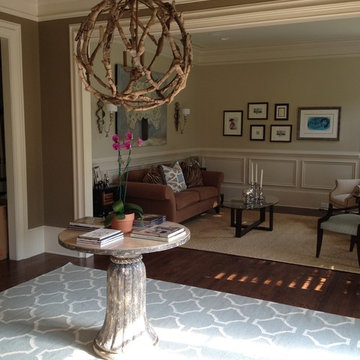
Foyer
Idée de décoration pour un hall d'entrée tradition de taille moyenne avec un mur marron, un sol marron et parquet foncé.
Idée de décoration pour un hall d'entrée tradition de taille moyenne avec un mur marron, un sol marron et parquet foncé.

Крупноформатные зеркала расширяют небольшую прихожую
Inspiration pour une petite entrée traditionnelle avec un couloir, un mur marron, parquet foncé, une porte simple, une porte en bois foncé, un sol marron et boiseries.
Inspiration pour une petite entrée traditionnelle avec un couloir, un mur marron, parquet foncé, une porte simple, une porte en bois foncé, un sol marron et boiseries.
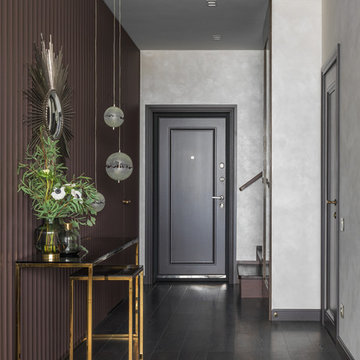
Красюк Сергей
Aménagement d'une entrée contemporaine avec parquet foncé, une porte simple, une porte noire, un couloir et un mur marron.
Aménagement d'une entrée contemporaine avec parquet foncé, une porte simple, une porte noire, un couloir et un mur marron.
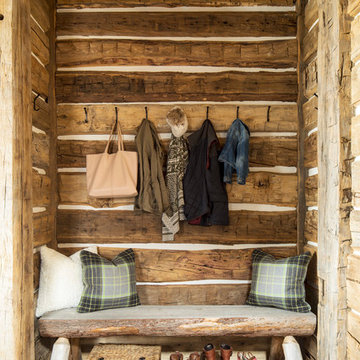
Martha O'Hara Interiors, Interior Design & Photo Styling | Troy Thies, Photography |
Please Note: All “related,” “similar,” and “sponsored” products tagged or listed by Houzz are not actual products pictured. They have not been approved by Martha O’Hara Interiors nor any of the professionals credited. For information about our work, please contact design@oharainteriors.com.

John Siemering Homes. Custom Home Builder in Austin, TX
Aménagement d'un grand hall d'entrée montagne avec un mur marron, parquet foncé, un sol marron, une porte double et une porte en bois brun.
Aménagement d'un grand hall d'entrée montagne avec un mur marron, parquet foncé, un sol marron, une porte double et une porte en bois brun.
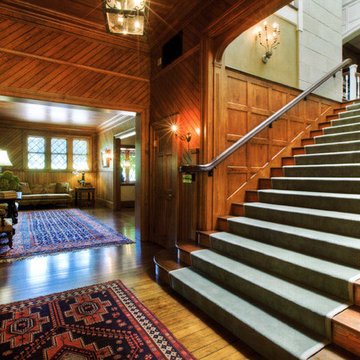
Main entry and staircase
Cette photo montre un grand hall d'entrée chic avec un mur marron et parquet foncé.
Cette photo montre un grand hall d'entrée chic avec un mur marron et parquet foncé.
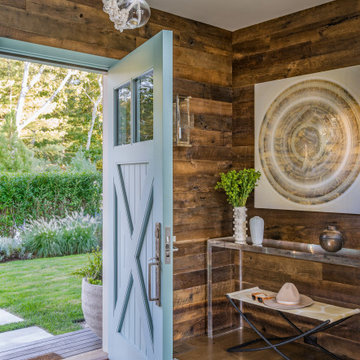
Réalisation d'une entrée marine avec un mur marron, parquet foncé, une porte simple, une porte bleue et un sol marron.
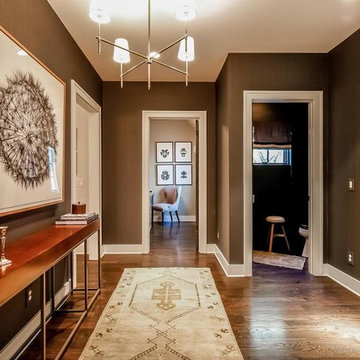
Cette image montre une petite entrée traditionnelle avec un couloir, un mur marron, parquet foncé, une porte simple, une porte grise et un sol marron.
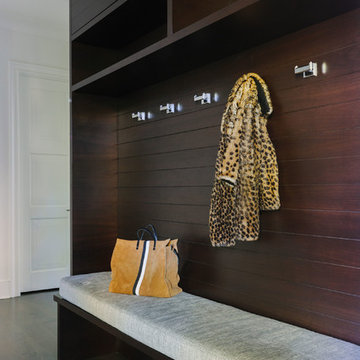
Photo Credit:
Aimée Mazzenga
Cette photo montre une entrée tendance de taille moyenne avec un vestiaire, un mur marron, parquet foncé, une porte en bois foncé et un sol marron.
Cette photo montre une entrée tendance de taille moyenne avec un vestiaire, un mur marron, parquet foncé, une porte en bois foncé et un sol marron.
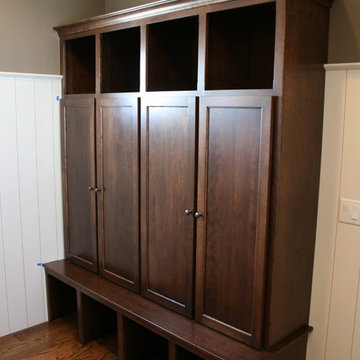
Inspiration pour une entrée craftsman de taille moyenne avec un vestiaire, un mur marron, parquet foncé, une porte simple et une porte en bois foncé.
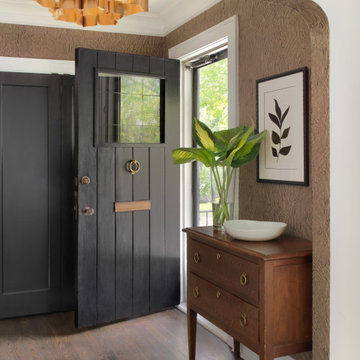
Cette image montre un hall d'entrée vintage de taille moyenne avec un mur marron, parquet foncé, une porte simple, une porte noire et du papier peint.
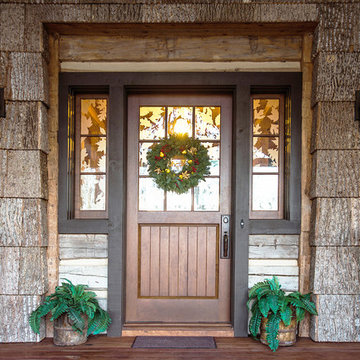
A stunning mountain retreat, this custom legacy home was designed by MossCreek to feature antique, reclaimed, and historic materials while also providing the family a lodge and gathering place for years to come. Natural stone, antique timbers, bark siding, rusty metal roofing, twig stair rails, antique hardwood floors, and custom metal work are all design elements that work together to create an elegant, yet rustic mountain luxury home.
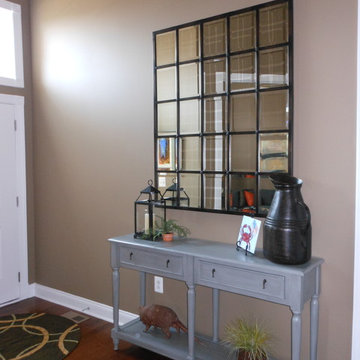
This expansive entry area needed a focal point to impress arriving guests. The oversized mirror makes a statement while the entry table is beautifully accessorized using items the homeowner already had.
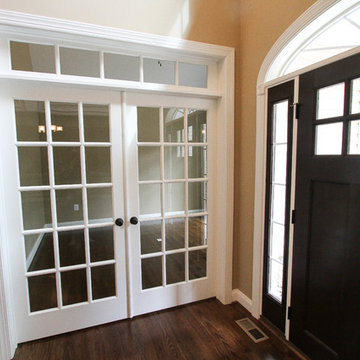
The Mulberry plan features a lovely keeping room off of the kitchen with a stone fireplace. Large spacious kitchen with oversized center island that looks to the breakfast room and screened porch.
Home Built by Foreman Builders Frederick County Virginia in the town of Winchester.
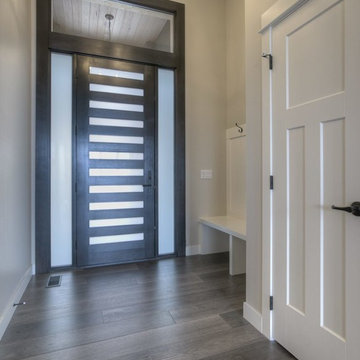
Réalisation d'une porte d'entrée tradition de taille moyenne avec un mur marron, parquet foncé, une porte simple, une porte en verre et un sol marron.
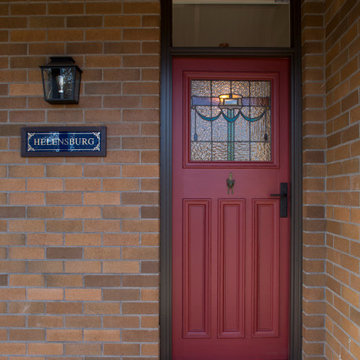
Réalisation d'une porte d'entrée de taille moyenne avec un mur marron, parquet foncé, une porte simple, une porte rouge et un sol marron.
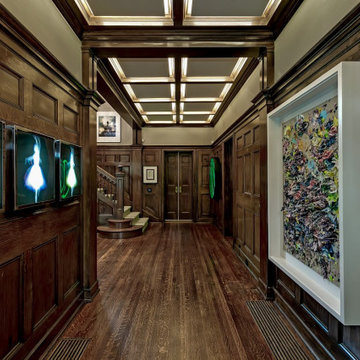
Cette image montre une entrée victorienne de taille moyenne avec un couloir, un mur marron, parquet foncé, une porte simple et un sol marron.
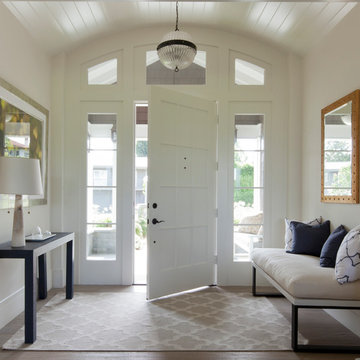
Aménagement d'un hall d'entrée classique de taille moyenne avec un mur marron, parquet foncé, une porte simple, une porte blanche et un sol blanc.
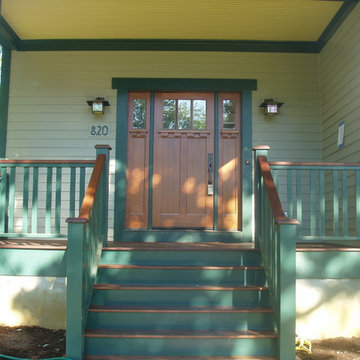
Chad Smith
Exemple d'une grande porte d'entrée craftsman avec un mur marron, parquet foncé, une porte simple et une porte en bois brun.
Exemple d'une grande porte d'entrée craftsman avec un mur marron, parquet foncé, une porte simple et une porte en bois brun.
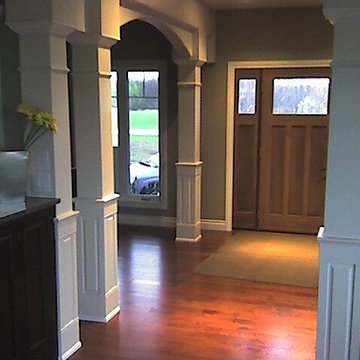
Square columns are a great alternative to the round columns which are more common. Square columns are hollow and so therefore not load bearing however they do give the illusion of bearing a great weight. All Elite Half Paneled Square Column kits come unassembled and can be installed with or without an existing support post, an existing wall, to a maximum thickness of 6 1/2", or it may stand alone. Our half paneled square columns are a perfect match to our Wall Paneled Wainscoting, Flat Panel Wainscoting or our Raised Panel Wainscoting.
The price listed is the cost of one of our 8" Square Half Raised Paneled, 8ft, Paint Grade Wood Column.
The kit includes:
4 pcs. - Smooth 8ft panels that make up the shaft of the column
1 pc . - Shoe trim, long enough to cut down to 4 pieces to finish the base
4 pcs. - Lower rail to trim the bottom of panel
4 pcs. - Upper rail, cap combo, to trim the top of panel
4 pcs. Stiles or vertical rails, for the corners
4 pcs. Raised panels in primed MDF
4 pcs. Banding, decorative neck trim on the top
4 pcs. - 3" Georgian cornice to create a capital
Idées déco d'entrées avec un mur marron et parquet foncé
3