Idées déco d'entrées avec un mur marron et parquet foncé
Trier par :
Budget
Trier par:Populaires du jour
61 - 80 sur 366 photos
1 sur 3
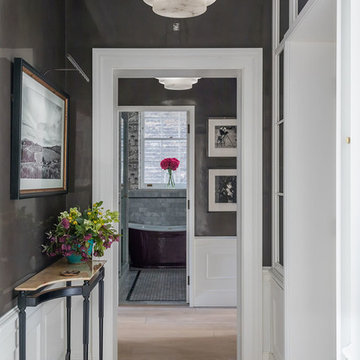
Chocolate brown lacquered hallway with classic mouldings with picture lights, marble pendants and antique credenza.
Idées déco pour une entrée classique de taille moyenne avec un couloir, un mur marron, parquet foncé, une porte simple, une porte blanche et un sol marron.
Idées déco pour une entrée classique de taille moyenne avec un couloir, un mur marron, parquet foncé, une porte simple, une porte blanche et un sol marron.
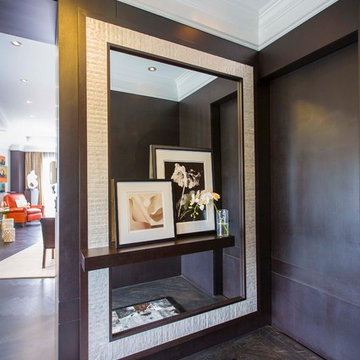
Geoff Hodgdon
A dark and dramatic Entrance way in this luxurious D.C. Condominium is opened up by a custom large mirror . This acts as a mirror and a ledge to display art and accessories and creates the most elegant , welcoming and inviting entrance way.
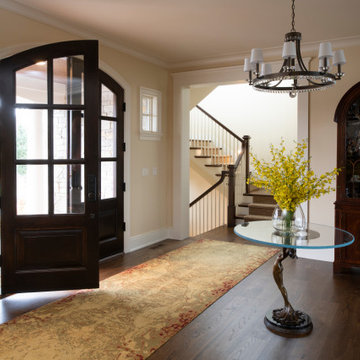
Remodeler: Michels Homes
Interior Design: Jami Ludens, Studio M Interiors
Cabinetry Design: Megan Dent, Studio M Kitchen and Bath
Photography: Scott Amundson Photography
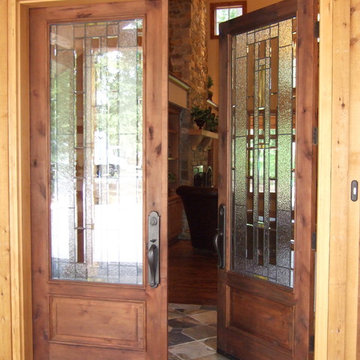
Réalisation d'une porte d'entrée design de taille moyenne avec un mur marron, parquet foncé, une porte double, une porte en bois foncé et un sol marron.
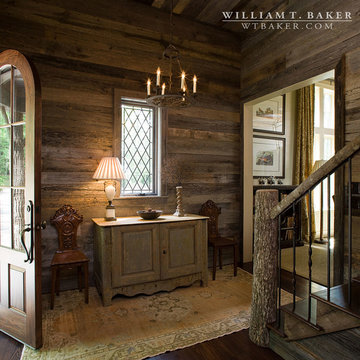
James Lockheart photo | The entry hall of a rustic mountain home designed by William T Baker incorporating reclaimed barn wood and Black Locust logs for the railing.
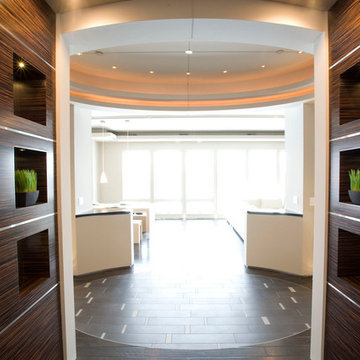
Cette photo montre une porte d'entrée moderne de taille moyenne avec un mur marron, parquet foncé, une porte double et une porte métallisée.
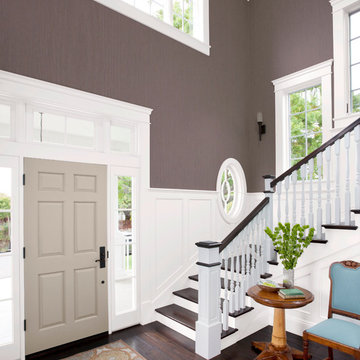
Surround yourself in warmth and comfort by using rich colors to give your space a sense of wholeness and stability. Create a cozy—not gloomy—look by using a balanced palette.
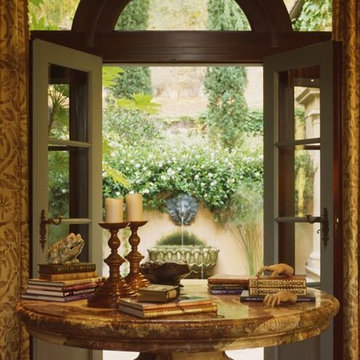
Arched window with gardens beyond. Interior Designer: Tucker & Marks, Inc. Photographer: Matthew Millman
Cette photo montre un grand hall d'entrée méditerranéen avec un mur marron, parquet foncé, une porte double, une porte en bois foncé et un sol marron.
Cette photo montre un grand hall d'entrée méditerranéen avec un mur marron, parquet foncé, une porte double, une porte en bois foncé et un sol marron.
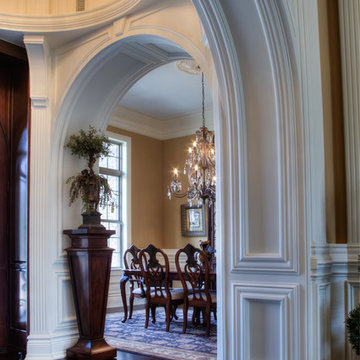
Foyer dome ceiling with arched, cased openings.
Réalisation d'un hall d'entrée tradition avec une porte double, une porte en bois foncé, un mur marron et parquet foncé.
Réalisation d'un hall d'entrée tradition avec une porte double, une porte en bois foncé, un mur marron et parquet foncé.
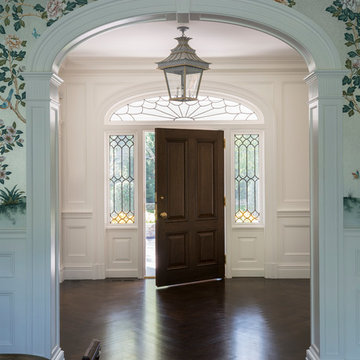
Daylight pours into the foyer through the scallop-and-sunburst pattern of the front door’s custom leaded glass transom and sidelights.
James Merrell Photography
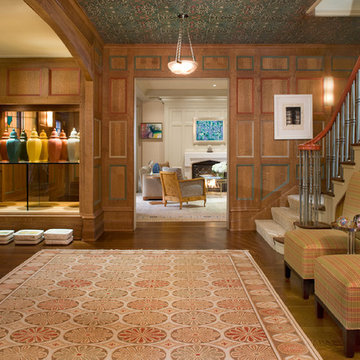
Billy Cunningham Photography & Austin Patterson Disston Architects, Southport CT
Réalisation d'un grand hall d'entrée tradition avec un mur marron, parquet foncé et un sol marron.
Réalisation d'un grand hall d'entrée tradition avec un mur marron, parquet foncé et un sol marron.
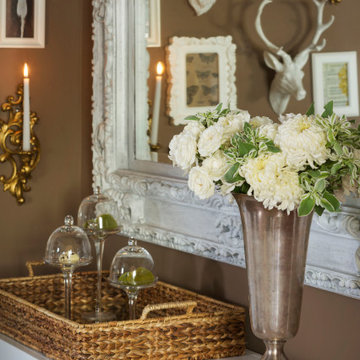
There are so many things I love about this photo. The cappuccino color on the walls is a favorite. The rattan tran on the crisp white console table I love. The spider mums I the vase, can't get enough of those. Heavy framed white mirror on the dark wall color making it pop. Love. The mix of neutrals... I could go on...
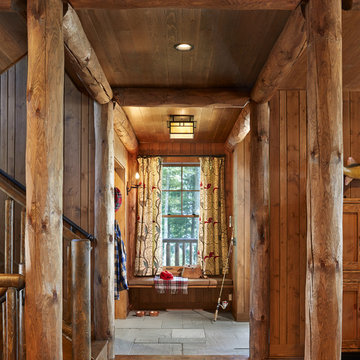
Corey Gaffer
Réalisation d'une entrée chalet avec un mur marron, parquet foncé et un sol marron.
Réalisation d'une entrée chalet avec un mur marron, parquet foncé et un sol marron.
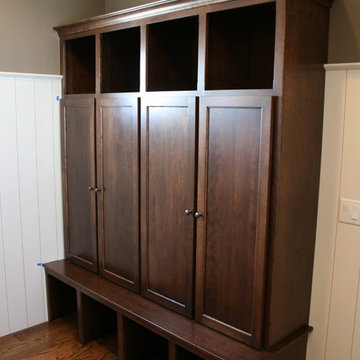
Inspiration pour une entrée craftsman de taille moyenne avec un vestiaire, un mur marron, parquet foncé, une porte simple et une porte en bois foncé.
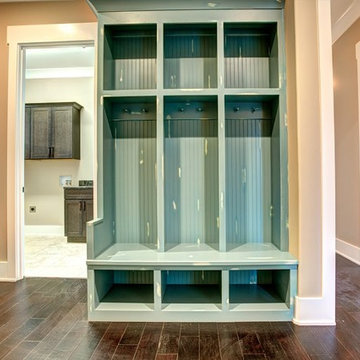
Cette image montre une entrée traditionnelle de taille moyenne avec un vestiaire, un mur marron, parquet foncé, une porte simple, une porte en bois clair et un sol marron.
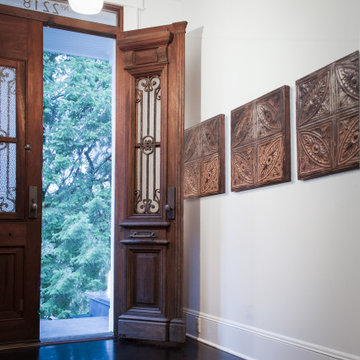
Aménagement d'une porte d'entrée classique avec un mur marron, parquet foncé, une porte double, une porte en bois foncé et un sol marron.
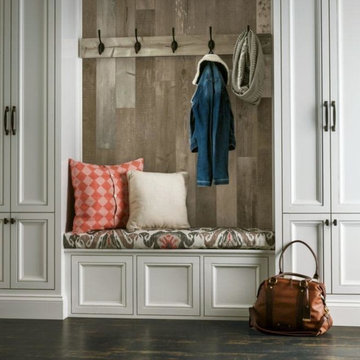
Aménagement d'une entrée classique de taille moyenne avec un vestiaire, un mur marron, parquet foncé et un sol marron.
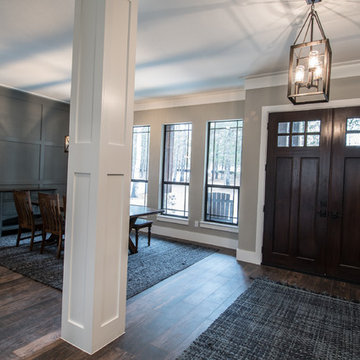
Exemple d'une porte d'entrée chic de taille moyenne avec un mur marron, parquet foncé, une porte double, une porte en bois foncé et un sol marron.
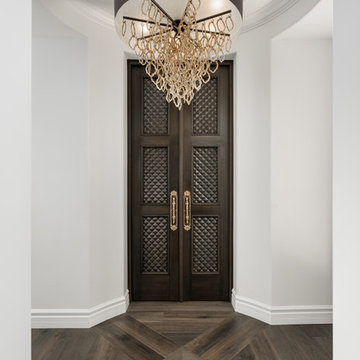
This grand entryway certainly caught our eye -- the double doors, wood flooring, chandelier and custom ceiling belong on the cover of an architectural digest magazine.
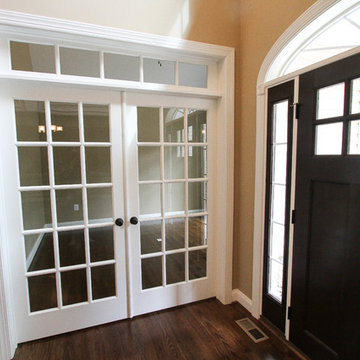
The Mulberry plan features a lovely keeping room off of the kitchen with a stone fireplace. Large spacious kitchen with oversized center island that looks to the breakfast room and screened porch.
Home Built by Foreman Builders Frederick County Virginia in the town of Winchester.
Idées déco d'entrées avec un mur marron et parquet foncé
4