Idées déco d'entrées avec un mur marron et sol en béton ciré
Trier par :
Budget
Trier par:Populaires du jour
41 - 60 sur 440 photos
1 sur 3

Approaching the front door, details appear such as crisp aluminum address numbers and mail slot, sandblasted glass and metal entry doors and the sleek lines of the metal roof, as the flush granite floor passes into the house leading to the view beyond
Photo Credit: John Sutton Photography
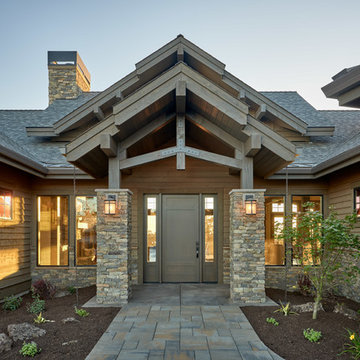
DC Fine Homes Inc.
Idée de décoration pour une porte d'entrée chalet de taille moyenne avec un mur marron, sol en béton ciré, une porte simple, une porte grise et un sol gris.
Idée de décoration pour une porte d'entrée chalet de taille moyenne avec un mur marron, sol en béton ciré, une porte simple, une porte grise et un sol gris.
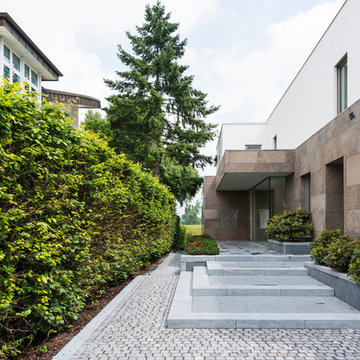
Idées déco pour une grande porte d'entrée contemporaine avec un mur marron, sol en béton ciré, une porte simple et un sol gris.
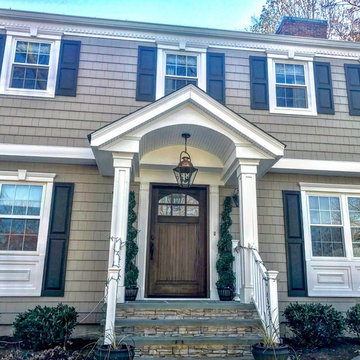
Close up of the newly built custom portico and entry door.
Aménagement d'une porte d'entrée craftsman de taille moyenne avec un mur marron, sol en béton ciré, une porte simple, une porte en bois foncé et un sol gris.
Aménagement d'une porte d'entrée craftsman de taille moyenne avec un mur marron, sol en béton ciré, une porte simple, une porte en bois foncé et un sol gris.
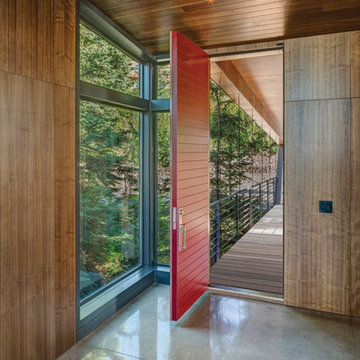
“Like the integration of interior with exterior spaces with materials. Like the exterior wood panel details. The interior spaces appear to negotiate the angles of the house well. Takes advantage of treetop location without ostentation.”
This project involved the redesign and completion of a partially constructed house on the Upper Hillside in Anchorage, Alaska. Construction of the underlying steel structure had ceased for more than five years, resulting in significant technical and organizational issues that needed to be resolved in order for the home to be completed. Perched above the landscape, the home stretches across the hillside like an extended tree house.
An interior atmosphere of natural lightness was introduced to the home. Inspiration was pulled from the surrounding landscape to make the home become part of that landscape and to feel at home in its surroundings. Surfaces throughout the structure share a common language of articulated cladding with walnut panels, stone and concrete. The result is a dissolved separation of the interior and exterior.
There was a great need for extensive window and door products that had the required sophistication to make this project complete. And Marvin products were the perfect fit.
MARVIN PRODUCTS USED:
Integrity Inswing French Door
Integrity Outswing French Door
Integrity Sliding French Door
Marvin Ultimate Awning Window
Marvin Ultimate Casement Window
Marvin Ultimate Sliding French Door
Marvin Ultimate Swinging French Door
Architect: Steven Bull, Workshop AD
Photography By: Kevin G. Smith
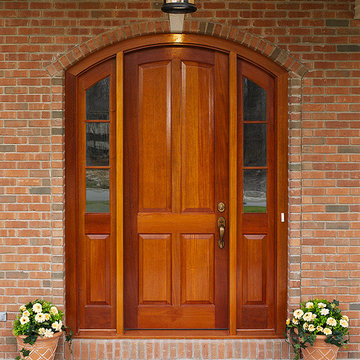
Upstate Door makes hand-crafted custom, semi-custom and standard interior and exterior doors from a full array of wood species and MDF materials.
Genuine Mahogany, 4-panel arch top door with 3-lite over panel sidelites
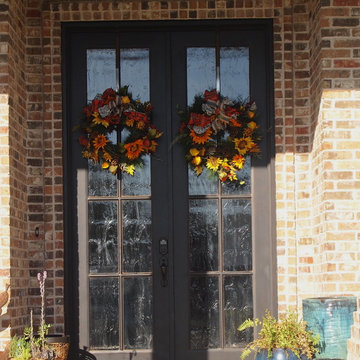
Wrought Iron Double Door - Forever 3 by Porte, Color Dark Bronze, Seedy Baroque Glass.
Aménagement d'une petite entrée classique avec un mur marron, sol en béton ciré, une porte double et une porte métallisée.
Aménagement d'une petite entrée classique avec un mur marron, sol en béton ciré, une porte double et une porte métallisée.
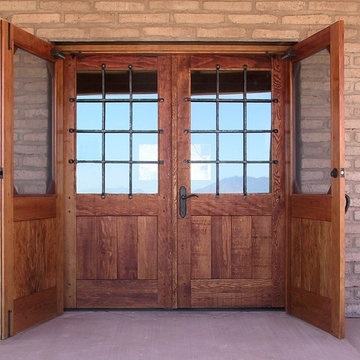
These rustic doors have pegged tenons and custom hand forged wrought iron security grills. The insulated glass uses two panes of 1/4" laminated glass for added security.
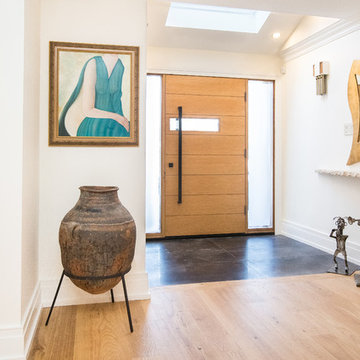
DQC Photography
Réalisation d'une porte d'entrée design de taille moyenne avec un mur marron, sol en béton ciré, une porte simple, une porte en bois clair et un sol noir.
Réalisation d'une porte d'entrée design de taille moyenne avec un mur marron, sol en béton ciré, une porte simple, une porte en bois clair et un sol noir.
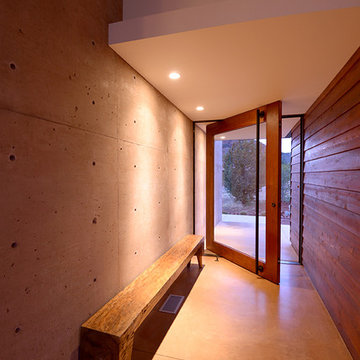
Réalisation d'une porte d'entrée minimaliste de taille moyenne avec un mur marron, sol en béton ciré, une porte pivot et une porte en verre.
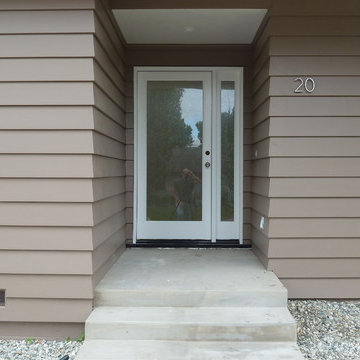
Designed by Stephanie Ericson, Inchoate Architecture
Photos by Inchoate
Cette image montre une porte d'entrée design de taille moyenne avec un mur marron, sol en béton ciré, une porte simple et une porte blanche.
Cette image montre une porte d'entrée design de taille moyenne avec un mur marron, sol en béton ciré, une porte simple et une porte blanche.
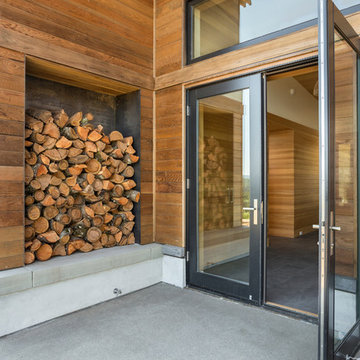
Fireplace storage is integrated into the facade.
Aménagement d'une grande entrée contemporaine avec un couloir, un mur marron, sol en béton ciré, une porte double, une porte noire et un sol gris.
Aménagement d'une grande entrée contemporaine avec un couloir, un mur marron, sol en béton ciré, une porte double, une porte noire et un sol gris.
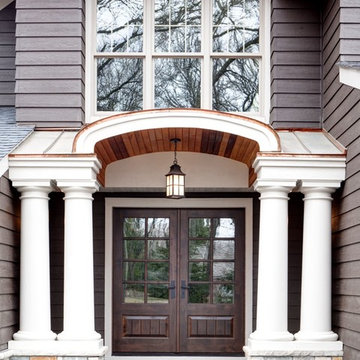
All new entry: with bumped out upper level. Barrel vault entry, columns, stone work, engineered wood siding, and all new windows and doors were added to this whole-house remodel - interior and exterior. Photo by SMHerrick Photography.
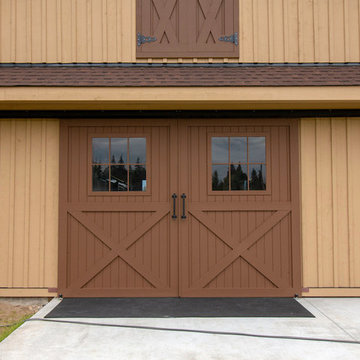
Located in Sultan, Washington this barn home houses miniature therapy horses below and a 1,296 square foot home above. The structure includes a full-length shed roof on one side that's been partially enclosed for additional storage space and access via a roll-up door. The barn level contains three 12'x12' horse stalls, a tack room and wash/groom bay. The paddocks are located off the side of the building with turnouts under a second shed roof. The rear of the building features a 12'x36' deck with 12'x12' timber framed cover. (Photos courtesy of Amsberry's Painting)
Amsberry's Painting stained and painted the structure using WoodScapes Solid Acrylic Stain by Sherwin Williams in order to give the barn home a finish that would last 8-10 years, per the client's request. The doors were painted with Pro Industrial High-Performance Acrylic, also by Sherwin Williams, and the cedar soffits and tresses were clear coated and stained with Helmsmen Waterbased Satin and Preserva Timber Oil
Photo courtesy of Amsberry's Painting
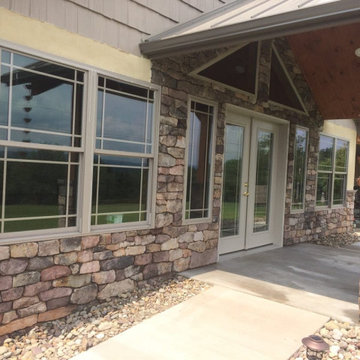
The Quarry Mill's Whitney natural thin stone veneer creates a warm and welcoming exterior front entrance on this stunning residential home. Whitney is a natural hand-picked fieldstone veneer in a rough ledgestone style. Each individual piece of stone has some weathering giving it a variety of color and texture. Whitney falls into the ledgestone category, but it is more irregular than a typical ledgestone. This irregularity is due to the sawing process. The thin veneer is created by sawing only the natural edges of the pieces of raw fieldstone. The pieces of fieldstone used to create Whitney are about the size of a small tire but not necessarily round. Whitney is only cut from the outside edge where the tread on a tire would be. The stone retains its rustic appeal with a natural top and bottom.
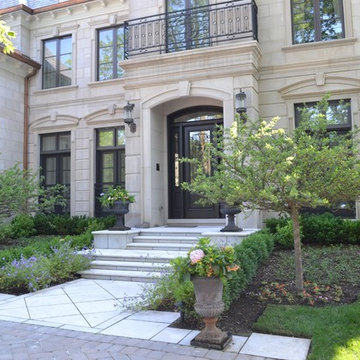
Idée de décoration pour une grande porte d'entrée tradition avec un mur marron, sol en béton ciré, une porte simple et une porte marron.
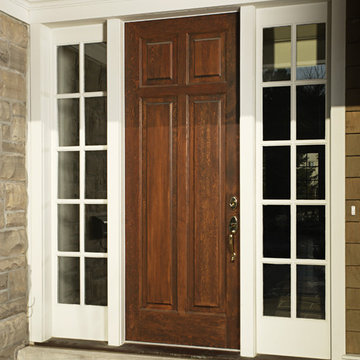
Front Entrance with flanking sidelights, ext door is wood stained while sidelights are painted.
Réalisation d'une porte d'entrée tradition de taille moyenne avec une porte simple, une porte en bois brun, un mur marron et sol en béton ciré.
Réalisation d'une porte d'entrée tradition de taille moyenne avec une porte simple, une porte en bois brun, un mur marron et sol en béton ciré.

Cette photo montre une porte d'entrée tendance de taille moyenne avec un mur marron, sol en béton ciré, une porte simple, un sol gris et une porte en bois clair.
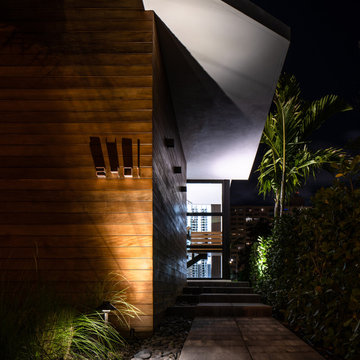
Aménagement d'une très grande entrée contemporaine avec un mur marron, sol en béton ciré, une porte pivot, une porte en verre et un sol gris.
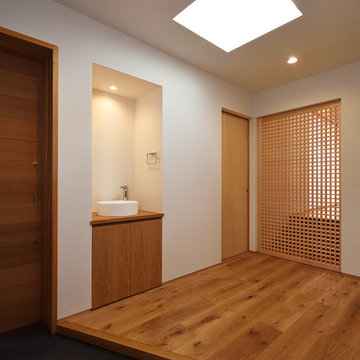
玄関を開けるとトップライトから降り注ぐ陽の光が心地よい玄関ホール。
手洗いも設置されているため、帰宅時に手を洗ってお部屋の中に入っていくことができます。
Réalisation d'une porte d'entrée asiatique avec un mur marron, sol en béton ciré, une porte en bois brun et un sol gris.
Réalisation d'une porte d'entrée asiatique avec un mur marron, sol en béton ciré, une porte en bois brun et un sol gris.
Idées déco d'entrées avec un mur marron et sol en béton ciré
3