Idées déco d'entrées avec un mur marron et sol en béton ciré
Trier par :
Budget
Trier par:Populaires du jour
101 - 120 sur 440 photos
1 sur 3
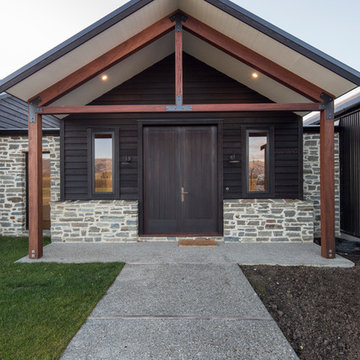
Photo credit: Graham Warman Photography
Idée de décoration pour une grande porte d'entrée design avec un mur marron, sol en béton ciré, une porte double, une porte en bois foncé et un sol gris.
Idée de décoration pour une grande porte d'entrée design avec un mur marron, sol en béton ciré, une porte double, une porte en bois foncé et un sol gris.
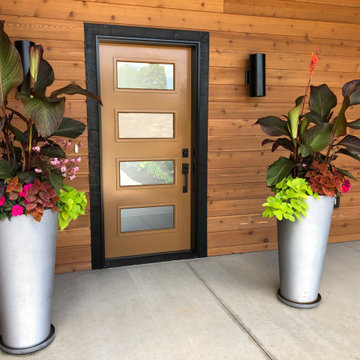
Create a statement with a contemporary-inspired front door that lets in plenty of light into your home.
Featuring Cambridge Smooth Steel prefinished in Keepsake with Clear Glass

Contemporary front door and Porch
Idée de décoration pour une porte d'entrée vintage de taille moyenne avec sol en béton ciré, une porte simple, une porte verte, un mur marron et un sol noir.
Idée de décoration pour une porte d'entrée vintage de taille moyenne avec sol en béton ciré, une porte simple, une porte verte, un mur marron et un sol noir.
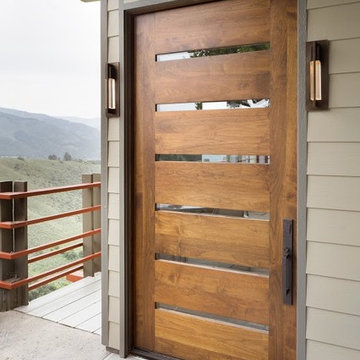
Pivot Door upon entry of kitchen.
Aménagement d'une grande porte d'entrée montagne avec un mur marron, sol en béton ciré, une porte pivot et une porte en bois brun.
Aménagement d'une grande porte d'entrée montagne avec un mur marron, sol en béton ciré, une porte pivot et une porte en bois brun.
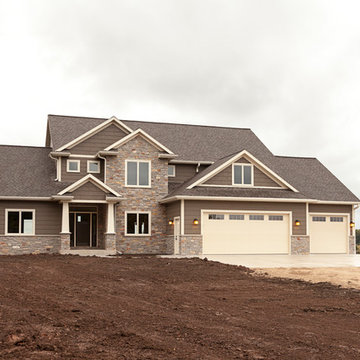
Réalisation d'une porte d'entrée craftsman de taille moyenne avec un mur marron, sol en béton ciré, une porte simple et une porte en bois foncé.
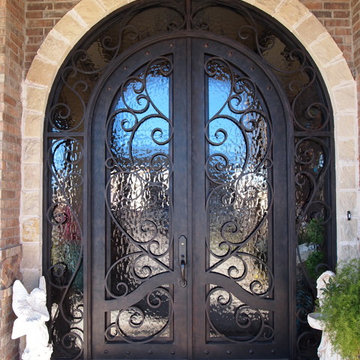
Wrought Iron Double Doors - Magnolia by Porte, Color Light Bronze, Flemish Glass
Réalisation d'une petite porte d'entrée tradition avec un mur marron, sol en béton ciré, une porte double et une porte métallisée.
Réalisation d'une petite porte d'entrée tradition avec un mur marron, sol en béton ciré, une porte double et une porte métallisée.
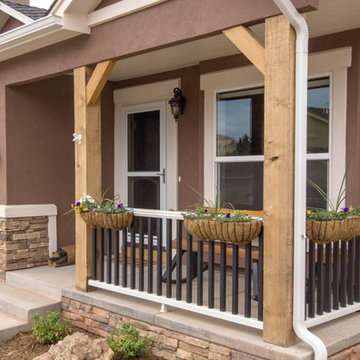
This inviting front porch is equipped with a low maintenance vinyl rail system.
Cette image montre une petite porte d'entrée traditionnelle avec un mur marron, sol en béton ciré, une porte simple et une porte en bois brun.
Cette image montre une petite porte d'entrée traditionnelle avec un mur marron, sol en béton ciré, une porte simple et une porte en bois brun.
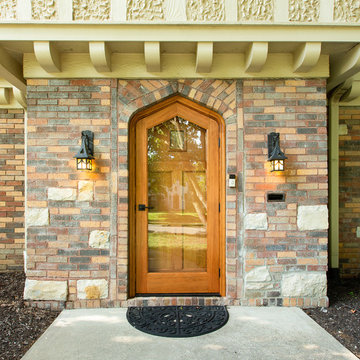
Gothic style front entry door in Douglas fir with speakeasy
Aménagement d'une porte d'entrée craftsman de taille moyenne avec une porte simple, une porte en bois brun, un mur marron, sol en béton ciré et un sol gris.
Aménagement d'une porte d'entrée craftsman de taille moyenne avec une porte simple, une porte en bois brun, un mur marron, sol en béton ciré et un sol gris.
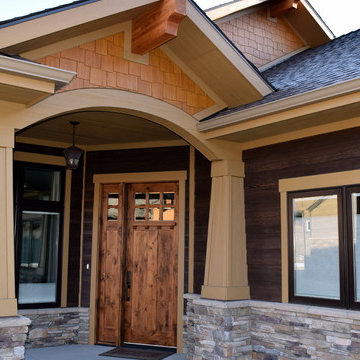
Timber Series Woodland fiber cement siding, Timber Series Cedar staggered craftsman shake.
Inspiration pour une porte d'entrée chalet avec un mur marron, sol en béton ciré, une porte simple et une porte en bois brun.
Inspiration pour une porte d'entrée chalet avec un mur marron, sol en béton ciré, une porte simple et une porte en bois brun.
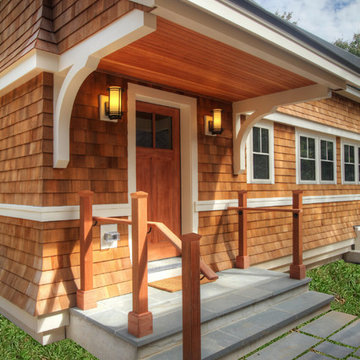
Photo by © Roe Osborn Photography
Inspiration pour une grande porte d'entrée traditionnelle avec un mur marron, sol en béton ciré, une porte simple et une porte en bois brun.
Inspiration pour une grande porte d'entrée traditionnelle avec un mur marron, sol en béton ciré, une porte simple et une porte en bois brun.
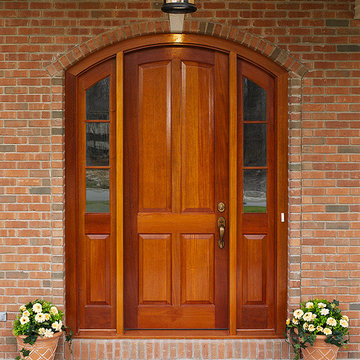
Upstate Door makes hand-crafted custom, semi-custom and standard interior and exterior doors from a full array of wood species and MDF materials.
Genuine Mahogany, 4-panel arch top door with 3-lite over panel sidelites
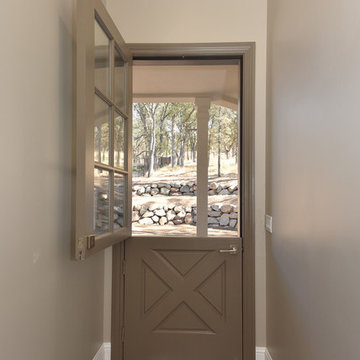
Aménagement d'une porte d'entrée campagne de taille moyenne avec un mur marron, sol en béton ciré, une porte hollandaise, une porte marron et un sol gris.
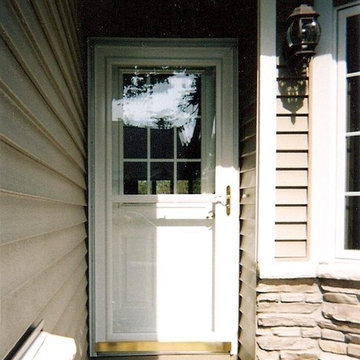
Cette image montre une porte d'entrée de taille moyenne avec un mur marron, sol en béton ciré, une porte simple et une porte blanche.
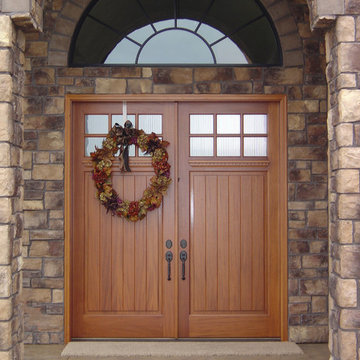
Inspiration pour une grande porte d'entrée traditionnelle avec un mur marron, sol en béton ciré, une porte double, une porte en bois brun et un sol marron.
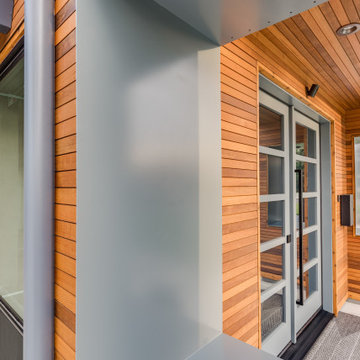
Idée de décoration pour une grande porte d'entrée minimaliste en bois avec un mur marron, sol en béton ciré, une porte double, une porte en verre, un sol gris et un plafond en bois.
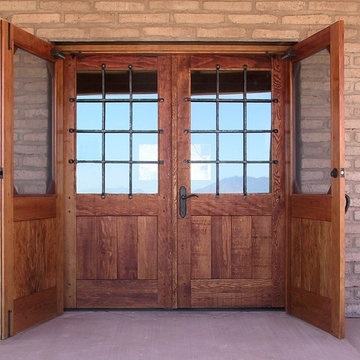
These rustic doors have pegged tenons and custom hand forged wrought iron security grills. The insulated glass uses two panes of 1/4" laminated glass for added security.

1階は水周り以外を、4本の柱が立つオープンな空間として作りました。柱間には建具の脱着を想定したレールなどを装備し、建具の付け外しでワンルーム空間から、四つの分節した空間(三つの子供室+玄関ホール)に様変わりできるように考えられています。1階は土間の玄関ホール奥にある開放的な螺旋階段で2・3階とつながりをもたせてあります。
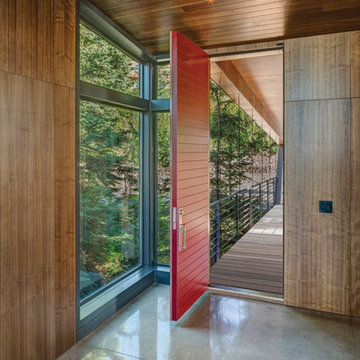
“Like the integration of interior with exterior spaces with materials. Like the exterior wood panel details. The interior spaces appear to negotiate the angles of the house well. Takes advantage of treetop location without ostentation.”
This project involved the redesign and completion of a partially constructed house on the Upper Hillside in Anchorage, Alaska. Construction of the underlying steel structure had ceased for more than five years, resulting in significant technical and organizational issues that needed to be resolved in order for the home to be completed. Perched above the landscape, the home stretches across the hillside like an extended tree house.
An interior atmosphere of natural lightness was introduced to the home. Inspiration was pulled from the surrounding landscape to make the home become part of that landscape and to feel at home in its surroundings. Surfaces throughout the structure share a common language of articulated cladding with walnut panels, stone and concrete. The result is a dissolved separation of the interior and exterior.
There was a great need for extensive window and door products that had the required sophistication to make this project complete. And Marvin products were the perfect fit.
MARVIN PRODUCTS USED:
Integrity Inswing French Door
Integrity Outswing French Door
Integrity Sliding French Door
Marvin Ultimate Awning Window
Marvin Ultimate Casement Window
Marvin Ultimate Sliding French Door
Marvin Ultimate Swinging French Door
Architect: Steven Bull, Workshop AD
Photography By: Kevin G. Smith
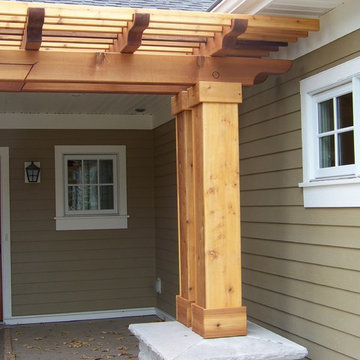
All of the pegs that you see in this project are constructed of white oak. They also are functional. Each and every one pierces a mortise and tenon connection coming up from the post into the beam.
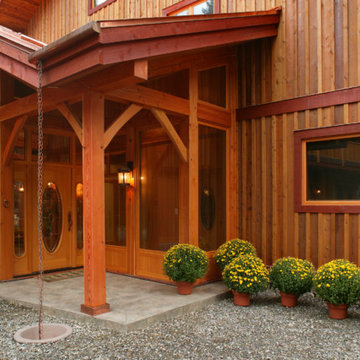
Welcome to upscale farm life! This 3 storey Timberframe Post and Beam home is full of natural light (with over 20 skylights letting in the sun!). Features such as bronze hardware, slate tiles and cedar siding ensure a cozy "home" ambience throughout. No chores to do here, with the natural landscaping, just sit back and relax!
Idées déco d'entrées avec un mur marron et sol en béton ciré
6