Idées déco d'entrées avec un mur marron et une porte en verre
Trier par :
Budget
Trier par:Populaires du jour
141 - 160 sur 236 photos
1 sur 3
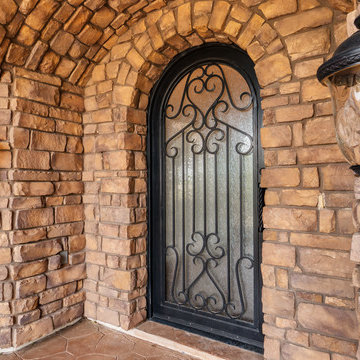
Exemple d'une porte d'entrée méditerranéenne de taille moyenne avec un mur marron, une porte simple, une porte en verre et un sol marron.
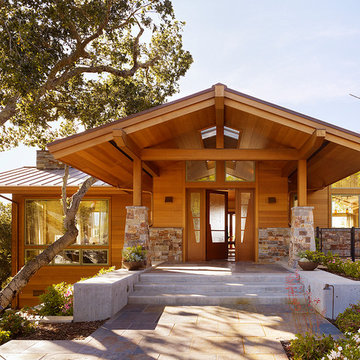
Idées déco pour une porte d'entrée contemporaine de taille moyenne avec une porte simple, une porte en verre, un mur marron, un sol en ardoise et un sol gris.
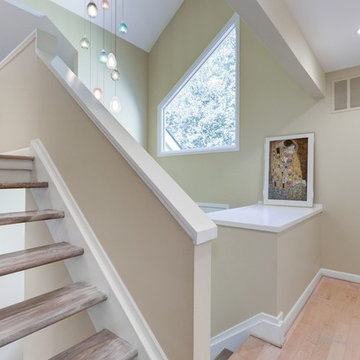
Cette image montre un hall d'entrée minimaliste de taille moyenne avec un mur marron, parquet foncé, une porte simple, une porte en verre et un sol marron.
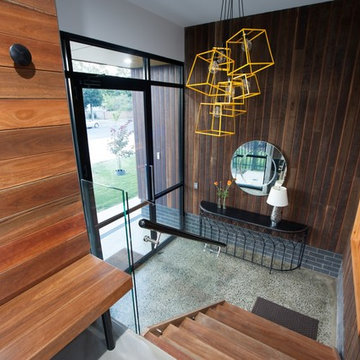
Rhys Leslie Photography
Inspiration pour une entrée design de taille moyenne avec un couloir, un mur marron, sol en béton ciré, une porte simple, une porte en verre et un sol gris.
Inspiration pour une entrée design de taille moyenne avec un couloir, un mur marron, sol en béton ciré, une porte simple, une porte en verre et un sol gris.
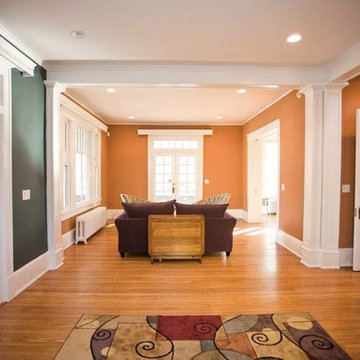
Idée de décoration pour une entrée tradition de taille moyenne avec un mur marron, un sol en bois brun, une porte simple et une porte en verre.
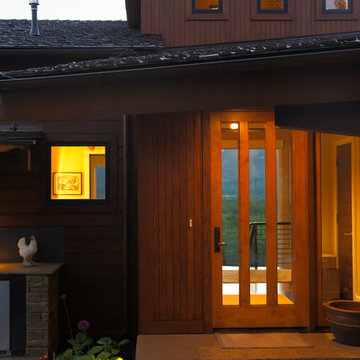
Aménagement d'une porte d'entrée contemporaine de taille moyenne avec un mur marron, un sol en ardoise, une porte simple, une porte en verre et un sol beige.
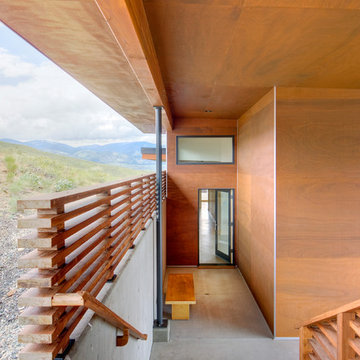
Steve Keating Photography
Aménagement d'un vestibule contemporain avec un mur marron, sol en béton ciré, une porte simple et une porte en verre.
Aménagement d'un vestibule contemporain avec un mur marron, sol en béton ciré, une porte simple et une porte en verre.
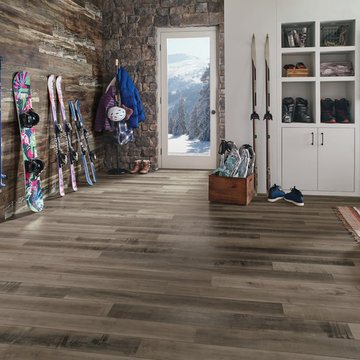
Cette photo montre une grande entrée montagne avec un vestiaire, un mur marron, parquet foncé, une porte simple, une porte en verre et un sol marron.
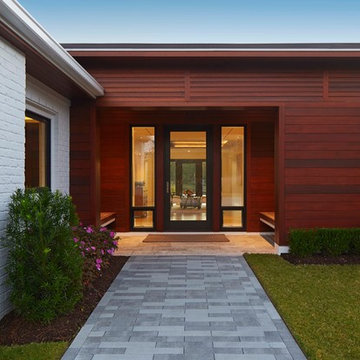
Michael Blevins
Exemple d'une très grande porte d'entrée tendance avec un mur marron, un sol en carrelage de céramique, une porte simple et une porte en verre.
Exemple d'une très grande porte d'entrée tendance avec un mur marron, un sol en carrelage de céramique, une porte simple et une porte en verre.
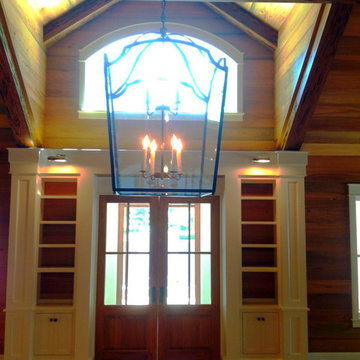
Idée de décoration pour un grand hall d'entrée tradition avec un mur marron, parquet clair, une porte double et une porte en verre.
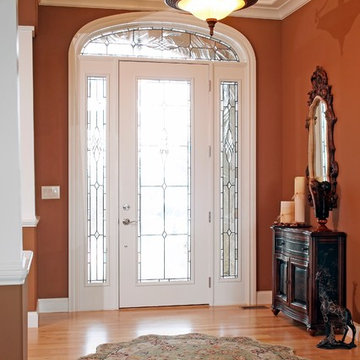
Idées déco pour un grand hall d'entrée classique avec un mur marron, parquet clair, une porte simple et une porte en verre.
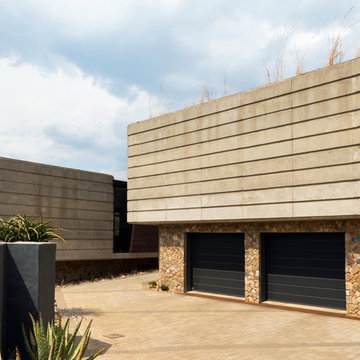
Western entrance facade with a transparent entrance link accentuating the view of the Bronberg ridge. Natural stone ahrvested on site is used on the exterior. A green roof allows natural vegetation to grow integrated with the house facade.
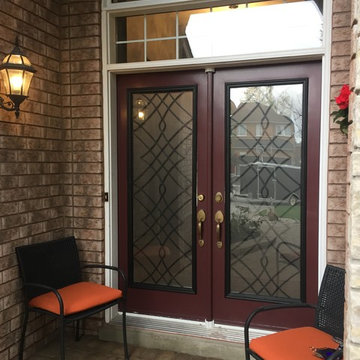
Wrought Iron Glass Door Inserts Installation In Barrie, Ontario Using Our Oakridge Model.
Decorative Glass Door Inserts.
Réalisation d'une porte d'entrée tradition de taille moyenne avec un mur marron, sol en béton ciré, une porte double, une porte en verre et un sol marron.
Réalisation d'une porte d'entrée tradition de taille moyenne avec un mur marron, sol en béton ciré, une porte double, une porte en verre et un sol marron.
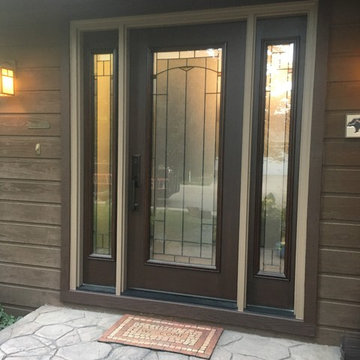
Cette photo montre une porte d'entrée tendance de taille moyenne avec un mur marron, sol en béton ciré, une porte simple, une porte en verre et un sol gris.
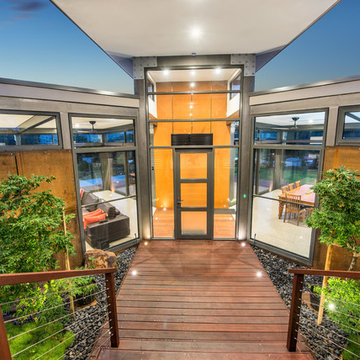
The distinctive design is reflective of the corner block position and the need for the prevailing views. A steel portal frame allowed the build to progress quickly once the excavations and slab was prepared. An important component was the large commercial windows and connection details were vital along with the fixings of the striking Corten cladding. Given the feature Porte Cochere, Entry Bridge, main deck and horizon pool, the external design was to feature exceptional timber work, stone and other natural materials to blend into the landscape. Internally, the first amongst many eye grabbing features is the polished concrete floor. This then moves through to magnificent open kitchen with its sleek design utilising space and allowing for functionality. Floor to ceiling double glazed windows along with clerestory highlight glazing accentuates the openness via outstanding natural light. Appointments to ensuite, bathrooms and powder rooms mean that expansive bedrooms are serviced to the highest quality. The integration of all these features means that from all areas of the home, the exceptional outdoor locales are experienced on every level
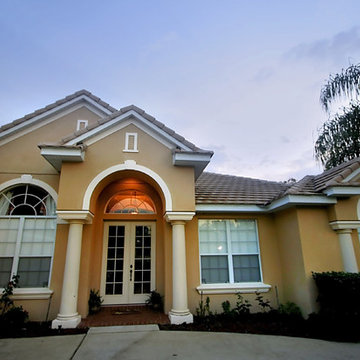
Cette photo montre une porte d'entrée chic de taille moyenne avec un mur marron, une porte double et une porte en verre.
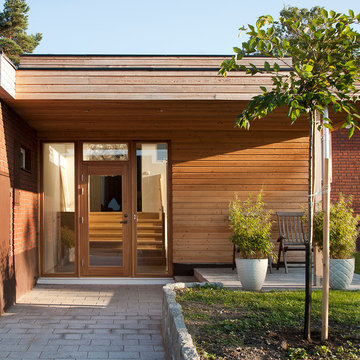
Bjarne Staehr
Cette photo montre une porte d'entrée tendance de taille moyenne avec un mur marron, sol en béton ciré, une porte simple et une porte en verre.
Cette photo montre une porte d'entrée tendance de taille moyenne avec un mur marron, sol en béton ciré, une porte simple et une porte en verre.
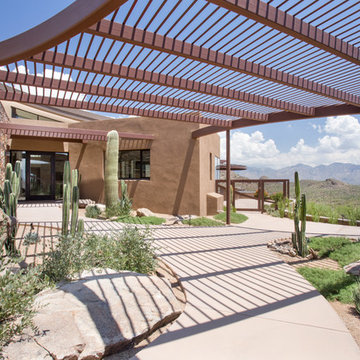
Impressive entry walkway covered by custom steel trellis, with colored concrete walkways and desert landscape.
Photo by Robinette Architects, Inc.
Cette image montre une grande entrée design avec un mur marron, une porte pivot et une porte en verre.
Cette image montre une grande entrée design avec un mur marron, une porte pivot et une porte en verre.
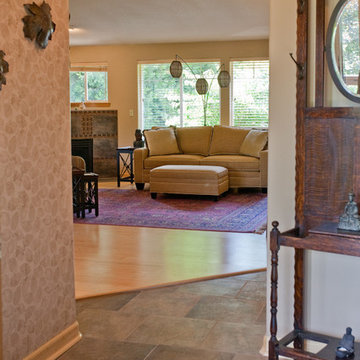
Washougal WA 1980's home renovated - see before pictures. I redesigned and Transitioned the congested living and dining space into a peaceful and artful living space. Selected new functional furnishings: Swivel Chair, Storage Ottoman, and Sofa in warm soft lush tones of gold fabrics. Vintage Rug, Paint Color Selection. Redesigned Art and Accessory. Revised Floor Plan. Redesigned usage and function of existing furniture. Fireplace and Entry had 8" white porcelain tile.
Interior Designer - Judy Cusack - Transitional Designs, LLC
Tommy Rhodes Photography
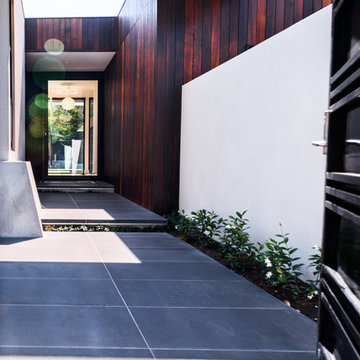
Catherine Bailey
Inspiration pour une porte d'entrée vintage de taille moyenne avec un mur marron, sol en béton ciré, une porte pivot et une porte en verre.
Inspiration pour une porte d'entrée vintage de taille moyenne avec un mur marron, sol en béton ciré, une porte pivot et une porte en verre.
Idées déco d'entrées avec un mur marron et une porte en verre
8