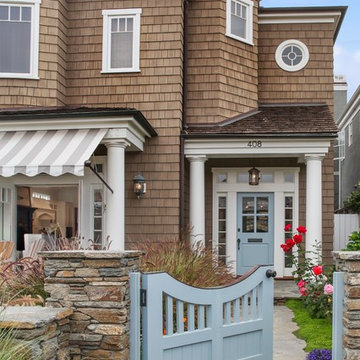Idées déco d'entrées avec un mur marron et une porte simple
Trier par :
Budget
Trier par:Populaires du jour
41 - 60 sur 1 976 photos
1 sur 3

Request a free catalog: http://www.barnpros.com/catalog
Rethink the idea of home with the Denali 36 Apartment. Located part of the Cumberland Plateau of Alabama, the 36’x 36’ structure has a fully finished garage on the lower floor for equine, garage or storage and a spacious apartment above ideal for living space. For this model, the owner opted to enclose 24 feet of the single shed roof for vehicle parking, leaving the rest for workspace. The optional garage package includes roll-up insulated doors, as seen on the side of the apartment.
The fully finished apartment has 1,000+ sq. ft. living space –enough for a master suite, guest bedroom and bathroom, plus an open floor plan for the kitchen, dining and living room. Complementing the handmade breezeway doors, the owner opted to wrap the posts in cedar and sheetrock the walls for a more traditional home look.
The exterior of the apartment matches the allure of the interior. Jumbo western red cedar cupola, 2”x6” Douglas fir tongue and groove siding all around and shed roof dormers finish off the old-fashioned look the owners were aspiring for.
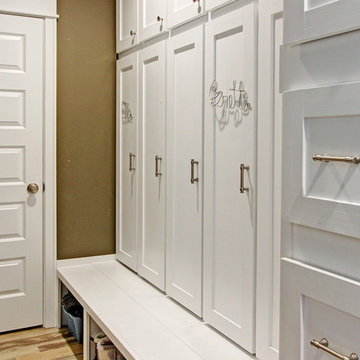
Cette image montre une entrée traditionnelle de taille moyenne avec un vestiaire, un mur marron, un sol en bois brun, une porte simple et une porte blanche.

Contemporary front door and Porch
Idée de décoration pour une porte d'entrée vintage de taille moyenne avec sol en béton ciré, une porte simple, une porte verte, un mur marron et un sol noir.
Idée de décoration pour une porte d'entrée vintage de taille moyenne avec sol en béton ciré, une porte simple, une porte verte, un mur marron et un sol noir.

Playroom -
Photo by: Gordon Gregory
Idée de décoration pour un hall d'entrée chalet de taille moyenne avec un sol en bois brun, une porte simple, une porte rouge, un mur marron et un sol marron.
Idée de décoration pour un hall d'entrée chalet de taille moyenne avec un sol en bois brun, une porte simple, une porte rouge, un mur marron et un sol marron.
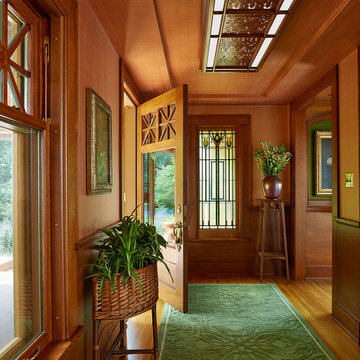
Architecture & Interior Design: David Heide Design Studio
Photos: Susan Gilmore Photography
Cette image montre un hall d'entrée craftsman avec un sol en bois brun, une porte simple, une porte en bois brun et un mur marron.
Cette image montre un hall d'entrée craftsman avec un sol en bois brun, une porte simple, une porte en bois brun et un mur marron.
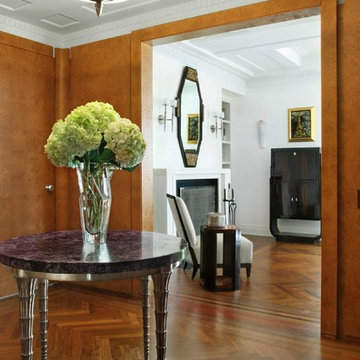
Beautiful formal entry with center positioned antique display table
Linda Hall Photograpy
Idée de décoration pour un petit hall d'entrée design avec un mur marron, un sol en bois brun, une porte simple et une porte en bois brun.
Idée de décoration pour un petit hall d'entrée design avec un mur marron, un sol en bois brun, une porte simple et une porte en bois brun.
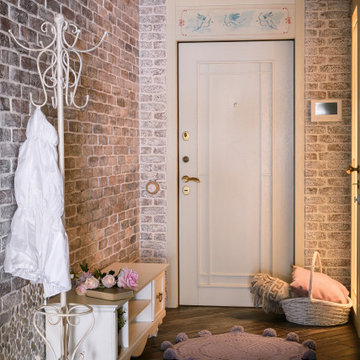
Cette image montre une entrée style shabby chic de taille moyenne avec un couloir, un mur marron, une porte simple, une porte blanche, un sol marron et un mur en parement de brique.
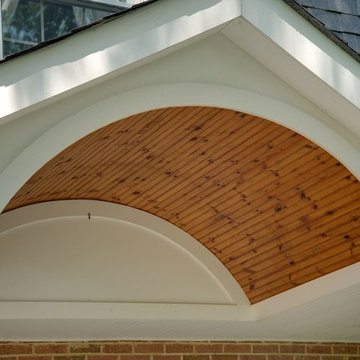
Inspiration pour une grande porte d'entrée vintage avec un mur marron, sol en béton ciré, une porte simple et un sol gris.
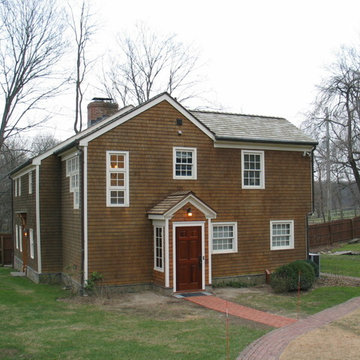
New Entry Porch and Screened Rear Porch additions to historic 1738 home in Bedford, New York. The house is located on a busy dirt road, and the owner wanted to add porches to keep the dust out. The original front door is no longer used, so we rearranged a stair and bathroom to create space for a new side entry door. We also added a three-season screened porch on the rear of the house off the kitchen.
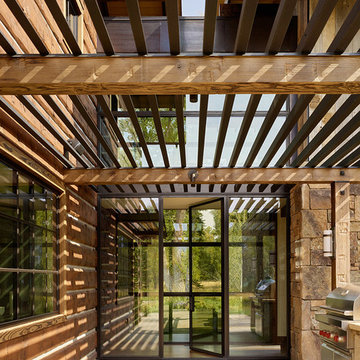
Matthew Millman
Idées déco pour une porte d'entrée montagne avec un mur marron, une porte simple et une porte en verre.
Idées déco pour une porte d'entrée montagne avec un mur marron, une porte simple et une porte en verre.
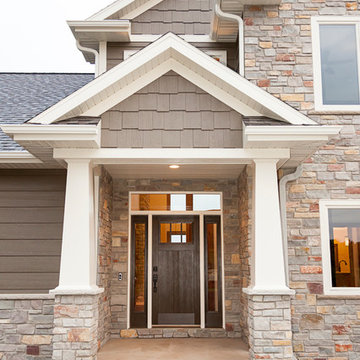
Idées déco pour une porte d'entrée craftsman de taille moyenne avec un mur marron, sol en béton ciré, une porte simple et une porte en bois foncé.
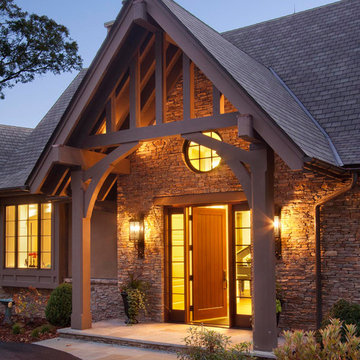
This comfortable, elegant North Asheville home enjoys breathtaking views of downtown. The complexities of building on a mountain slope greater than 50% are concealed from view when traveling down the gradual driveway to the generous entry courtyard. Upon entering and walking into the living room, the grand picture window perfectly frames Mount Pisgah in the distance. From the dining room, there is direct access to the kitchen and to the covered terrace which offers both a fireplace and built-in grill for entertaining. From the the vantage point of the upper terrace, a visitor to the home can see how the home is perched atop a natural blue granite outcropping.

Aménagement d'une porte d'entrée craftsman de taille moyenne avec un mur marron, sol en béton ciré, une porte simple et une porte en bois foncé.
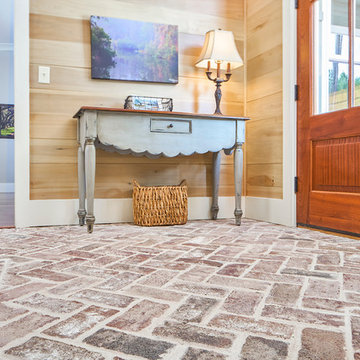
Love the brick in the Owner's Foyer...and well, just the general principle of having an owner's entry. This space is open, spacious, free of clutter and free from visitor's eyes. Bead board or judge's paneling with alabaster trim is a nice finish. All great details for this Sweet Marsh model home.
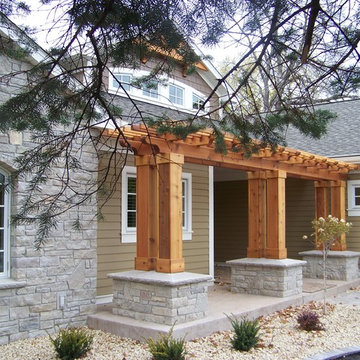
This entry trellis was designed by myself and executed by myself. All photographs were taken by Dane Christiansen photography. All landscaping was executed by Beds and Borders landscaping.
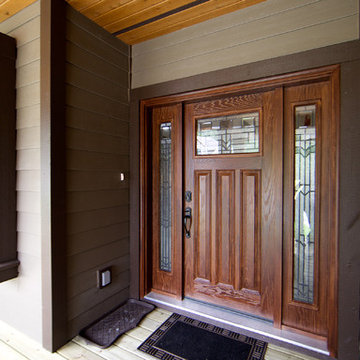
The warm tones continue outdoors with the stained fibreglass door and wood soffit.
Photo credit - Brice Ferre
Réalisation d'une grande porte d'entrée tradition avec un mur marron, une porte simple et une porte en bois brun.
Réalisation d'une grande porte d'entrée tradition avec un mur marron, une porte simple et une porte en bois brun.
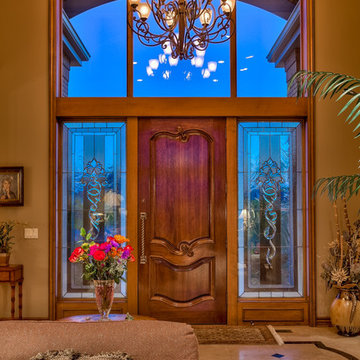
Home Built by Arjay Builders, Inc.
Photo by Amoura Productions
Cabinetry Provided by Eurowood Cabinetry, Inc.
Cette image montre un grand hall d'entrée traditionnel avec un mur marron, un sol en carrelage de porcelaine, une porte simple et une porte en bois brun.
Cette image montre un grand hall d'entrée traditionnel avec un mur marron, un sol en carrelage de porcelaine, une porte simple et une porte en bois brun.

Original trio of windows, with new muranti siding in the entry, and new mid-century inspired front door.
Exemple d'une grande porte d'entrée rétro en bois avec un mur marron, sol en béton ciré, une porte simple, une porte noire et un sol gris.
Exemple d'une grande porte d'entrée rétro en bois avec un mur marron, sol en béton ciré, une porte simple, une porte noire et un sol gris.
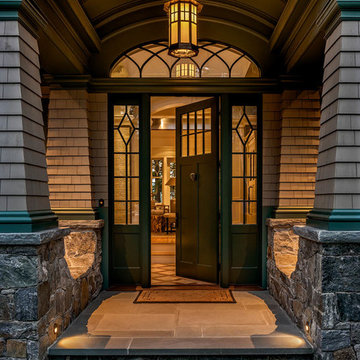
Réalisation d'une porte d'entrée tradition avec un mur marron, une porte simple, une porte en bois foncé et un sol gris.
Idées déco d'entrées avec un mur marron et une porte simple
3
