Idées déco d'entrées avec un mur marron
Trier par :
Budget
Trier par:Populaires du jour
41 - 60 sur 330 photos
1 sur 3

Aménagement d'une très grande entrée classique avec un couloir, un mur marron, parquet foncé, une porte simple, une porte en bois foncé et un sol marron.
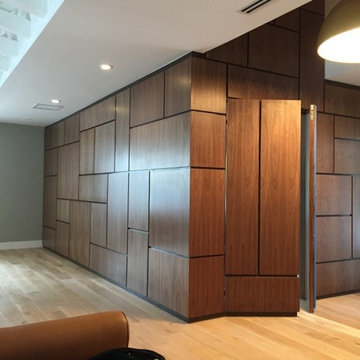
Idée de décoration pour une grande entrée minimaliste avec un mur marron, parquet clair, une porte pivot et une porte bleue.
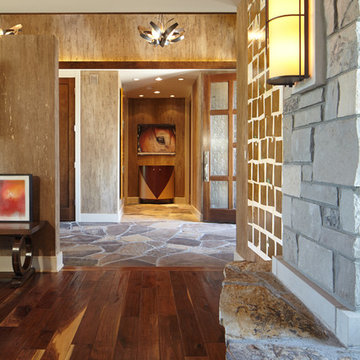
Jeffrey Bebee photography
Aménagement d'un grand hall d'entrée craftsman avec un mur marron, un sol en bois brun, une porte double et une porte en bois brun.
Aménagement d'un grand hall d'entrée craftsman avec un mur marron, un sol en bois brun, une porte double et une porte en bois brun.
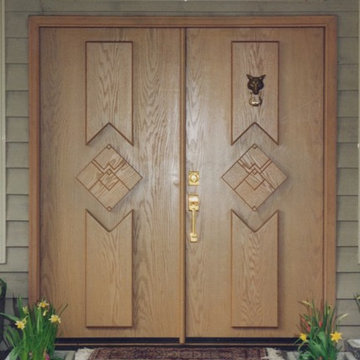
custom front door 1 3/4 solid oak , graphic design of the customers initials .
Exemple d'une très grande porte d'entrée tendance avec un mur marron, parquet clair, une porte double et une porte en bois brun.
Exemple d'une très grande porte d'entrée tendance avec un mur marron, parquet clair, une porte double et une porte en bois brun.
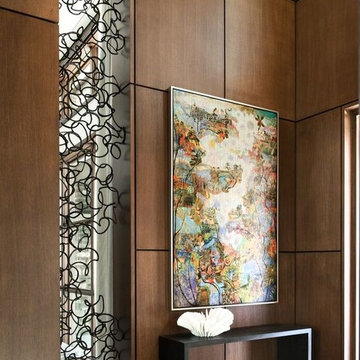
Foyer features walnut panels, limestone floors, and a custom iron installation
Aménagement d'un hall d'entrée moderne de taille moyenne avec un mur marron, un sol en calcaire, une porte simple, une porte en bois foncé et un sol beige.
Aménagement d'un hall d'entrée moderne de taille moyenne avec un mur marron, un sol en calcaire, une porte simple, une porte en bois foncé et un sol beige.
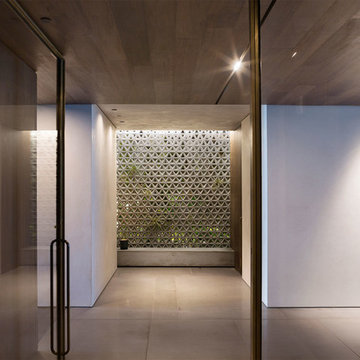
Front Door
Cette photo montre un hall d'entrée tendance de taille moyenne avec un mur marron, un sol en carrelage de porcelaine, un sol beige, une porte simple et une porte en verre.
Cette photo montre un hall d'entrée tendance de taille moyenne avec un mur marron, un sol en carrelage de porcelaine, un sol beige, une porte simple et une porte en verre.
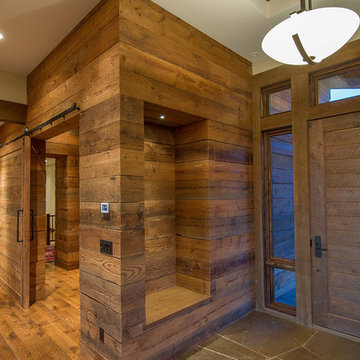
Cette image montre un grand hall d'entrée chalet avec un mur marron, une porte simple et une porte en bois clair.
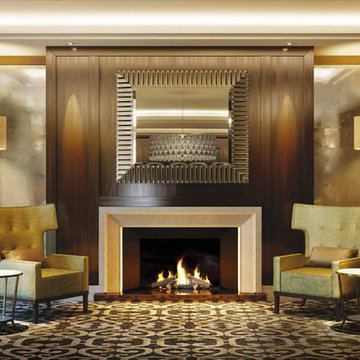
Peter Webb
Réalisation d'une grande entrée design avec un couloir, un mur marron, un sol en carrelage de porcelaine, une porte pivot et une porte métallisée.
Réalisation d'une grande entrée design avec un couloir, un mur marron, un sol en carrelage de porcelaine, une porte pivot et une porte métallisée.
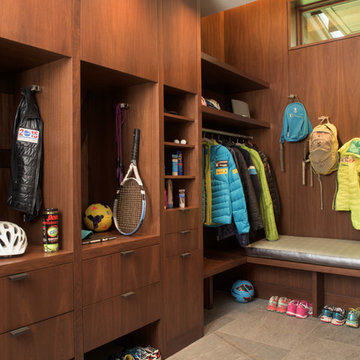
This expansive 10,000 square foot residence has the ultimate in quality, detail, and design. The mountain contemporary residence features copper, stone, and European reclaimed wood on the exterior. Highlights include a 24 foot Weiland glass door, floating steel stairs with a glass railing, double A match grain cabinets, and a comprehensive fully automated control system. An indoor basketball court, gym, swimming pool, and multiple outdoor fire pits make this home perfect for entertaining. Photo: Ric Stovall

Cette photo montre une grande porte d'entrée moderne en bois avec un mur marron, sol en béton ciré, une porte double, une porte en verre, un sol gris et un plafond en bois.
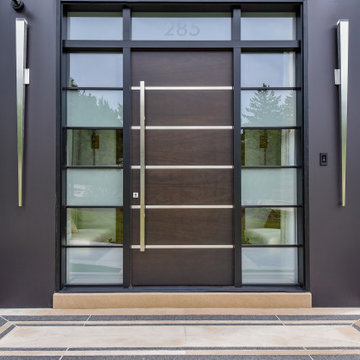
A wood entry door with metal bands inlaid flanked by glass panels and modern light sconces. Dekton panels finish out the cladding at this unique entry
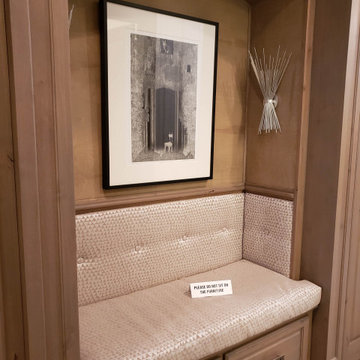
Backdoor Bench Entry
Idées déco pour une petite entrée méditerranéenne avec un couloir, un mur marron, sol en stratifié, un sol gris et du papier peint.
Idées déco pour une petite entrée méditerranéenne avec un couloir, un mur marron, sol en stratifié, un sol gris et du papier peint.
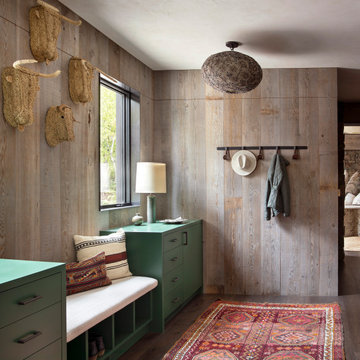
Mountain Modern Hidden Storage
Idée de décoration pour une entrée chalet avec un vestiaire, un mur marron, un sol en bois brun et un sol marron.
Idée de décoration pour une entrée chalet avec un vestiaire, un mur marron, un sol en bois brun et un sol marron.
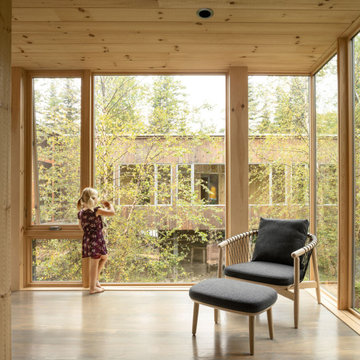
Entry
Cette image montre un hall d'entrée minimaliste de taille moyenne avec un mur marron, un sol en bois brun, une porte simple, une porte en bois brun et un sol gris.
Cette image montre un hall d'entrée minimaliste de taille moyenne avec un mur marron, un sol en bois brun, une porte simple, une porte en bois brun et un sol gris.
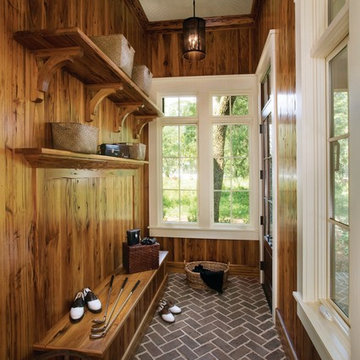
Idées déco pour une entrée classique de taille moyenne avec un vestiaire, un mur marron, un sol en brique et une porte simple.

This home in Napa off Silverado was rebuilt after burning down in the 2017 fires. Architect David Rulon, a former associate of Howard Backen, known for this Napa Valley industrial modern farmhouse style. Composed in mostly a neutral palette, the bones of this house are bathed in diffused natural light pouring in through the clerestory windows. Beautiful textures and the layering of pattern with a mix of materials add drama to a neutral backdrop. The homeowners are pleased with their open floor plan and fluid seating areas, which allow them to entertain large gatherings. The result is an engaging space, a personal sanctuary and a true reflection of it's owners' unique aesthetic.
Inspirational features are metal fireplace surround and book cases as well as Beverage Bar shelving done by Wyatt Studio, painted inset style cabinets by Gamma, moroccan CLE tile backsplash and quartzite countertops.

An arched entryway with a double door, featuring an L-shape wood staircase with iron wrought railing and limestone treads and risers. The continuous use of stone wall, from stairs to the doorway, creates a relation that makes the place look large.
Built by ULFBUILT - General contractor of custom homes in Vail and Beaver Creek.
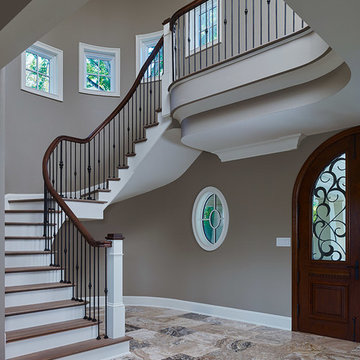
Perched above the beautiful Delaware River in the historic village of New Hope, Bucks County, Pennsylvania sits this magnificent custom home designed by OMNIA Group Architects. According to Partner, Brian Mann,"This riverside property required a nuanced approach so that it could at once be both a part of this eclectic village streetscape and take advantage of the spectacular waterfront setting." Further complicating the study, the lot was narrow, it resides in the floodplain and the program required the Master Suite to be on the main level. To meet these demands, OMNIA dispensed with conventional historicist styles and created an open plan blended with traditional forms punctuated by vast rows of glass windows and doors to bring in the panoramic views of Lambertville, the bridge, the wooded opposite bank and the river. Mann adds, "Because I too live along the river, I have a special respect for its ever changing beauty - and I appreciate that riverfront structures have a responsibility to enhance the views from those on the water." Hence the riverside facade is as beautiful as the street facade. A sweeping front porch integrates the entry with the vibrant pedestrian streetscape. Low garden walls enclose a beautifully landscaped courtyard defining private space without turning its back on the street. Once inside, the natural setting explodes into view across the back of each of the main living spaces. For a home with so few walls, spaces feel surprisingly intimate and well defined. The foyer is elegant and features a free flowing curved stair that rises in a turret like enclosure dotted with windows that follow the ascending stairs like a sculpture. "Using changes in ceiling height, finish materials and lighting, we were able to define spaces without boxing spaces in" says Mann adding, "the dynamic horizontality of the river is echoed along the axis of the living space; the natural movement from kitchen to dining to living rooms following the current of the river." Service elements are concentrated along the front to create a visual and noise barrier from the street and buttress a calm hall that leads to the Master Suite. The master bedroom shares the views of the river, while the bath and closet program are set up for pure luxuriating. The second floor features a common loft area with a large balcony overlooking the water. Two children's suites flank the loft - each with their own exquisitely crafted baths and closets. Continuing the balance between street and river, an open air bell-tower sits above the entry porch to bring life and light to the street. Outdoor living was part of the program from the start. A covered porch with outdoor kitchen and dining and lounge area and a fireplace brings 3-season living to the river. And a lovely curved patio lounge surrounded by grand landscaping by LDG finishes the experience. OMNIA was able to bring their design talents to the finish materials too including cabinetry, lighting, fixtures, colors and furniture
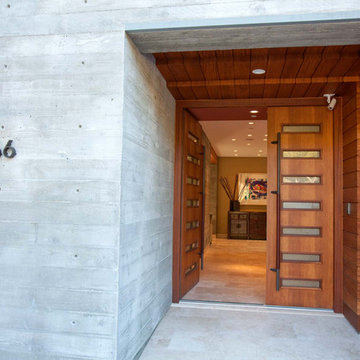
This home features concrete interior and exterior walls, giving it a chic modern look. The Interior concrete walls were given a wood texture giving it a one of a kind look.
We are responsible for all concrete work seen. This includes the entire concrete structure of the home, including the interior walls, stairs and fire places. We are also responsible for the structural concrete and the installation of custom concrete caissons into bed rock to ensure a solid foundation as this home sits over the water. All interior furnishing was done by a professional after we completed the construction of the home.
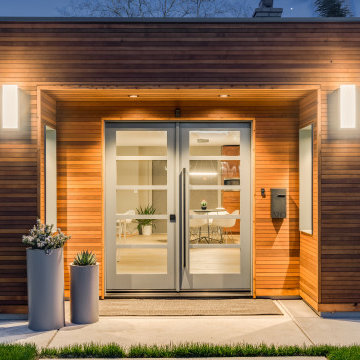
Inspiration pour une grande porte d'entrée minimaliste en bois avec un mur marron, sol en béton ciré, une porte double, une porte en verre, un sol gris et un plafond en bois.
Idées déco d'entrées avec un mur marron
3