Idées déco d'entrées avec un mur marron
Trier par :
Budget
Trier par:Populaires du jour
101 - 120 sur 330 photos
1 sur 3
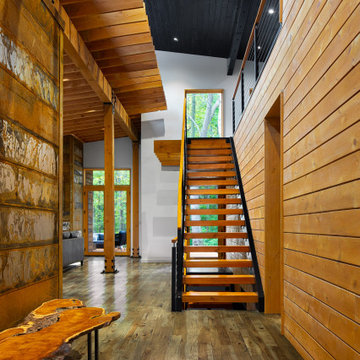
Idée de décoration pour un grand hall d'entrée minimaliste avec un mur marron, un sol en bois brun, une porte simple, une porte en verre et un sol gris.
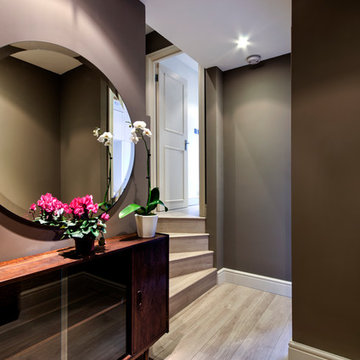
Realfocus.co.uk Murray Russell-Langton
This entrance hall may be small, but it definitely has achieved a character all of it's own. It's moody, warm inviting colors blend effortlessly with the light wooden floors.
The large circular mirror enlarges the space and the retro side board gives it a bit of a yesteryear feel.
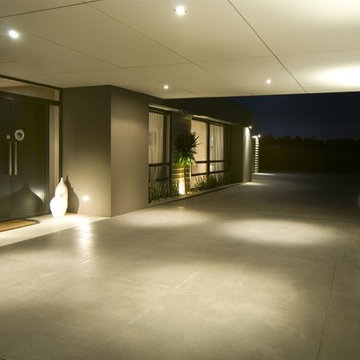
Idées déco pour une très grande porte d'entrée moderne avec un mur marron, sol en béton ciré, une porte double, une porte métallisée et un sol gris.
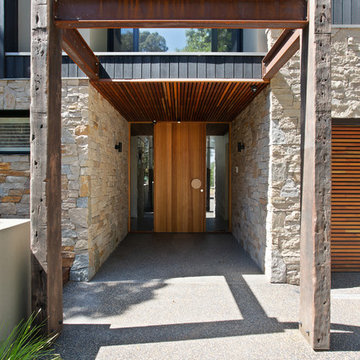
Derek Rowen
Exemple d'une porte d'entrée tendance de taille moyenne avec un mur marron, sol en béton ciré, une porte simple, une porte en bois clair et un sol marron.
Exemple d'une porte d'entrée tendance de taille moyenne avec un mur marron, sol en béton ciré, une porte simple, une porte en bois clair et un sol marron.
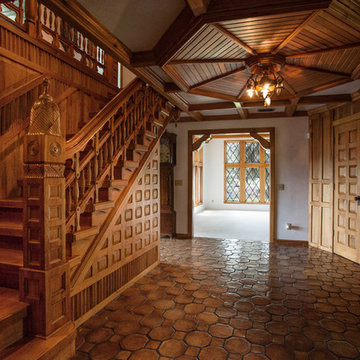
© 2018 Rick Cooper Photography
Cette image montre un très grand hall d'entrée méditerranéen avec un mur marron, un sol en carrelage de céramique, une porte simple, une porte marron et un sol marron.
Cette image montre un très grand hall d'entrée méditerranéen avec un mur marron, un sol en carrelage de céramique, une porte simple, une porte marron et un sol marron.
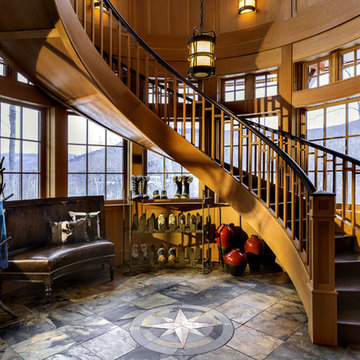
Rob Karosis
Cette image montre une grande entrée chalet avec un vestiaire, un mur marron, un sol en ardoise et un sol gris.
Cette image montre une grande entrée chalet avec un vestiaire, un mur marron, un sol en ardoise et un sol gris.
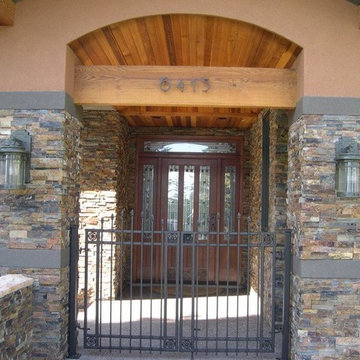
Entry renovation in the Calgary community of North Glenmore Park
Exemple d'une grande porte d'entrée chic avec un mur marron, une porte simple et une porte en bois foncé.
Exemple d'une grande porte d'entrée chic avec un mur marron, une porte simple et une porte en bois foncé.
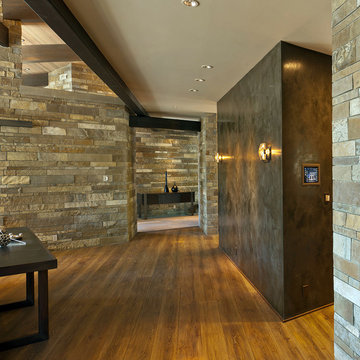
Martis Camp Home: Entry Way.
Home designed with Savant control system, Lutron Homeworks lighting and shading system. Ruckus Wireless access points. Surgex power protection. In-wall iPads control points. Remote cameras. Climate control: temperature and humidity.
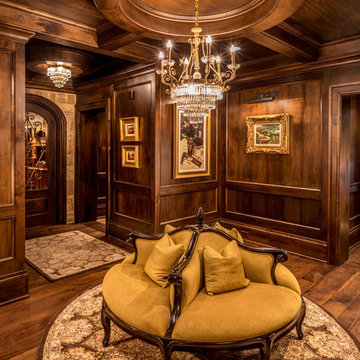
Rick Lee
Réalisation d'un grand vestibule tradition avec un mur marron et parquet foncé.
Réalisation d'un grand vestibule tradition avec un mur marron et parquet foncé.
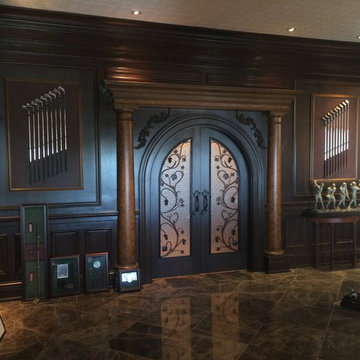
Arched doorway with intricate detail
Exemple d'un très grand vestibule chic avec un mur marron, un sol en marbre, une porte double et une porte noire.
Exemple d'un très grand vestibule chic avec un mur marron, un sol en marbre, une porte double et une porte noire.
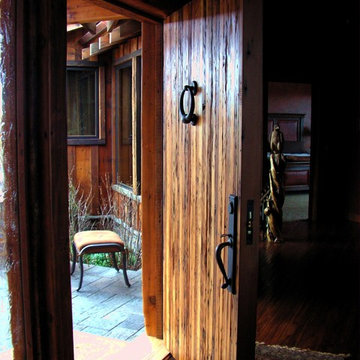
Exemple d'une très grande porte d'entrée montagne avec un mur marron, un sol en bois brun, une porte pivot et une porte en bois brun.
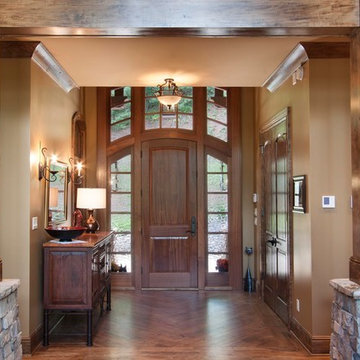
J. Weiland Photography-
Breathtaking Beauty and Luxurious Relaxation awaits in this Massive and Fabulous Mountain Retreat. The unparalleled Architectural Degree, Design & Style are credited to the Designer/Architect, Mr. Raymond W. Smith, https://www.facebook.com/Raymond-W-Smith-Residential-Designer-Inc-311235978898996/, the Interior Designs to Marina Semprevivo, and are an extent of the Home Owners Dreams and Lavish Good Tastes. Sitting atop a mountain side in the desirable gated-community of The Cliffs at Walnut Cove, https://cliffsliving.com/the-cliffs-at-walnut-cove, this Skytop Beauty reaches into the Sky and Invites the Stars to Shine upon it. Spanning over 6,000 SF, this Magnificent Estate is Graced with Soaring Ceilings, Stone Fireplace and Wall-to-Wall Windows in the Two-Story Great Room and provides a Haven for gazing at South Asheville’s view from multiple vantage points. Coffered ceilings, Intricate Stonework and Extensive Interior Stained Woodwork throughout adds Dimension to every Space. Multiple Outdoor Private Bedroom Balconies, Decks and Patios provide Residents and Guests with desired Spaciousness and Privacy similar to that of the Biltmore Estate, http://www.biltmore.com/visit. The Lovely Kitchen inspires Joy with High-End Custom Cabinetry and a Gorgeous Contrast of Colors. The Striking Beauty and Richness are created by the Stunning Dark-Colored Island Cabinetry, Light-Colored Perimeter Cabinetry, Refrigerator Door Panels, Exquisite Granite, Multiple Leveled Island and a Fun, Colorful Backsplash. The Vintage Bathroom creates Nostalgia with a Cast Iron Ball & Claw-Feet Slipper Tub, Old-Fashioned High Tank & Pull Toilet and Brick Herringbone Floor. Garden Tubs with Granite Surround and Custom Tile provide Peaceful Relaxation. Waterfall Trickles and Running Streams softly resound from the Outdoor Water Feature while the bench in the Landscape Garden calls you to sit down and relax a while.
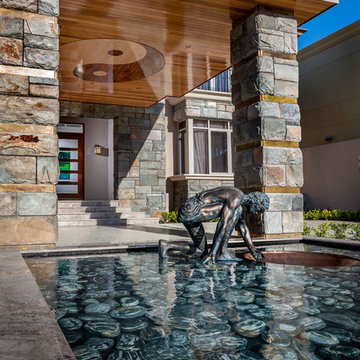
Photos by - ShutterWorks Photography
Idées déco pour une très grande porte d'entrée classique avec un mur marron et une porte en bois brun.
Idées déco pour une très grande porte d'entrée classique avec un mur marron et une porte en bois brun.
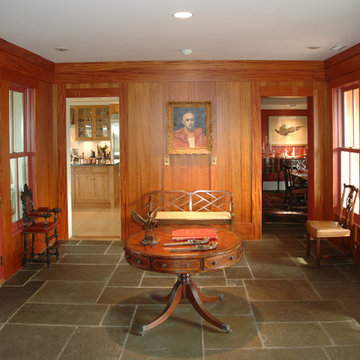
John Lodge
Cette photo montre un grand hall d'entrée chic avec un mur marron, parquet foncé, une porte simple, une porte en bois foncé et un sol gris.
Cette photo montre un grand hall d'entrée chic avec un mur marron, parquet foncé, une porte simple, une porte en bois foncé et un sol gris.
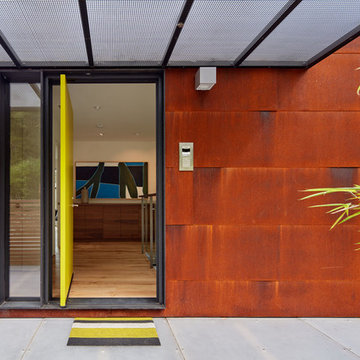
Entry with sanded acrylic decking, acrylic and perf metal awning, custom pivot entry door system
Bruce Damonte
Inspiration pour une grande porte d'entrée minimaliste avec un mur marron, un sol en bois brun, une porte pivot et une porte verte.
Inspiration pour une grande porte d'entrée minimaliste avec un mur marron, un sol en bois brun, une porte pivot et une porte verte.
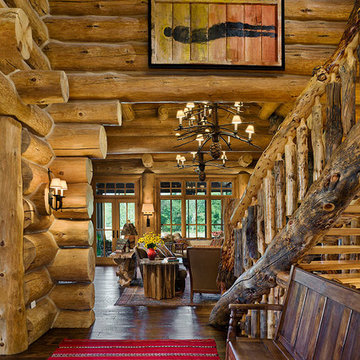
Roger Wade, photographer
Réalisation d'un très grand hall d'entrée chalet avec un mur marron, parquet foncé, une porte simple et une porte en bois brun.
Réalisation d'un très grand hall d'entrée chalet avec un mur marron, parquet foncé, une porte simple et une porte en bois brun.
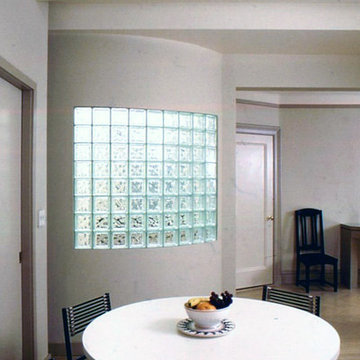
The reconstruction begins with the elevator lobby which is made to feel spacious and airy with the introduction of a curved glass block wall. The inside of this curved wall becomes a prominent feature of the new kitchen / dining area which is created from the apartment's formal dining room.
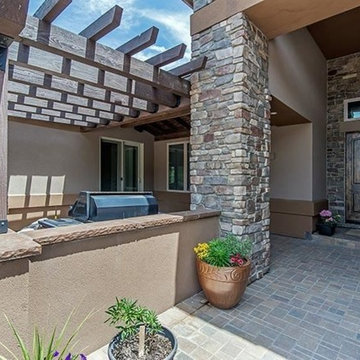
Exemple d'une très grande porte d'entrée montagne avec un mur marron, une porte simple et une porte en bois foncé.
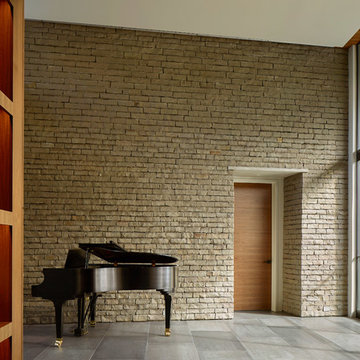
This trapezoidal shaped lot in Dallas sits on an assuming piece of land that terminates into a heavenly pond. This contemporary home has a warm mid-century modern charm. Complete with an open floor plan for entertaining, the homeowners also enjoy a lap pool, a spa retreat, and a detached gameroom with a green roof.
Published:
S Style Magazine, Fall 2015 - http://sstylemagazine.com/design/this-texas-home-is-a-metropolitan-oasis-10305863
Modern Luxury Interiors Texas, April 2015 (Cover)
Photo Credit: Dror Baldinger
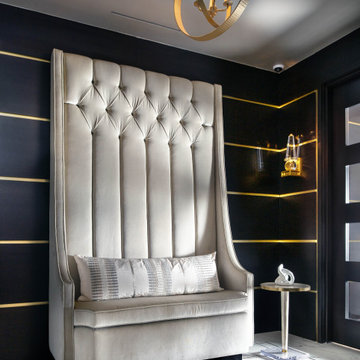
-Renovation of waterfront high-rise residence
-To contrast with sunny environment and light pallet typical of beach homes, we darken and create drama in the elevator lobby, foyer and gallery
-For visual unity, the three contiguous passageways employ coffee-stained wood walls accented with horizontal brass bands, but they're differentiated using unique floors and ceilings
-We design and fabricate glass paneled, double entry doors in unit’s innermost area, the elevator lobby, making doors fire-rated to satisfy necessary codes
-Doors eight glass panels allow natural light to filter from outdoors into core of the building
Idées déco d'entrées avec un mur marron
6