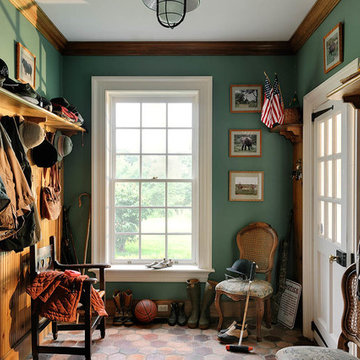Idées déco d'entrées avec un mur noir et un mur vert
Trier par :
Budget
Trier par:Populaires du jour
121 - 140 sur 3 732 photos
1 sur 3
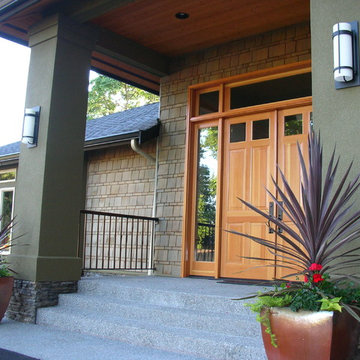
Entry doors
Inspiration pour une porte d'entrée de taille moyenne avec un mur vert, sol en béton ciré, une porte double et une porte en bois brun.
Inspiration pour une porte d'entrée de taille moyenne avec un mur vert, sol en béton ciré, une porte double et une porte en bois brun.

Прихожая с зеркальными панели, гипсовыми панелями, МДФ панелями в квартире ВТБ Арена Парк
Réalisation d'une entrée design de taille moyenne avec un couloir, un mur noir, un sol en carrelage de porcelaine, une porte simple, une porte noire, un sol gris, un plafond décaissé et du lambris.
Réalisation d'une entrée design de taille moyenne avec un couloir, un mur noir, un sol en carrelage de porcelaine, une porte simple, une porte noire, un sol gris, un plafond décaissé et du lambris.
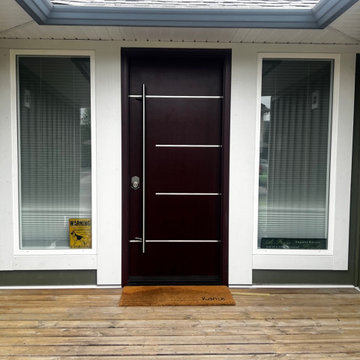
The stainless steel inlay on this mahogany entry door give it a unique and modern design!
Another beautiful door from Westeck!
Cette image montre une porte d'entrée minimaliste de taille moyenne avec un mur vert, une porte simple, une porte en bois foncé et un sol marron.
Cette image montre une porte d'entrée minimaliste de taille moyenne avec un mur vert, une porte simple, une porte en bois foncé et un sol marron.

Welcome home! Make a statement with this moulding wall!
JL Interiors is a LA-based creative/diverse firm that specializes in residential interiors. JL Interiors empowers homeowners to design their dream home that they can be proud of! The design isn’t just about making things beautiful; it’s also about making things work beautifully. Contact us for a free consultation Hello@JLinteriors.design _ 310.390.6849_ www.JLinteriors.design
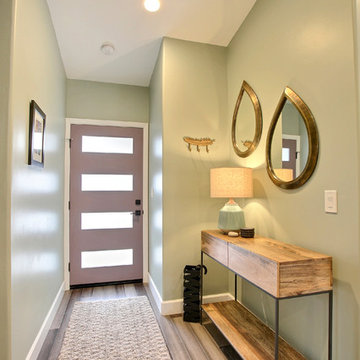
We played with mixing metals in aged bronze and matte black. The metals accent the smokey green paint selection nicely. These tear drop mirrors add flare to the entry.
The smokey purple front door with matte black hardware accented the smokey green walls perfectly.
Photography by Devi Pride
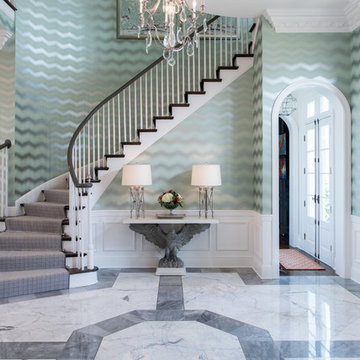
This home is a seamless blend of new modern furnishings and accessories with family antiques that shines a spotlight on the homeowner's unique style and personality. Every detail in this home was completely customized to make a personal statement, from wallpaper and paint to wainscoting drapes and accessories.
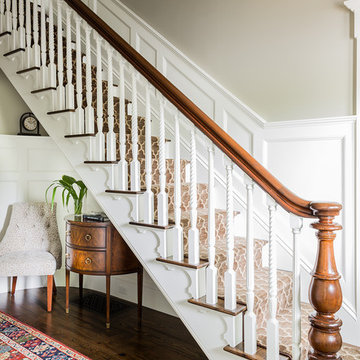
Simple stick-style staircase balusters on the staircase were replaced with alternating vertical and spiral fluted balusters inspired by the roped corner boards on the home’s exterior. Scrolled skirt boards were added to the stairs, modeled after the Italianate brackets on home’s exterior. The stair treads and flooring were replaced with reclaimed antique oak. The handrail and newel posts were re-used. High wainscot paneling add formality and character.
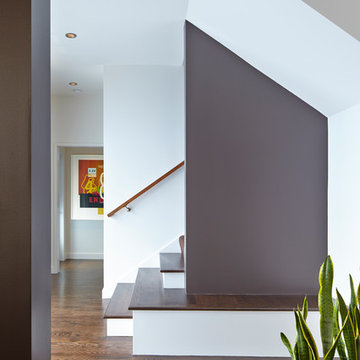
Originally a nearly three-story tall 1920’s European-styled home was turned into a modern villa for work and home. A series of low concrete retaining wall planters and steps gradually takes you up to the second level entry, grounding or anchoring the house into the site, as does a new wrap around veranda and trellis. Large eave overhangs on the upper roof were designed to give the home presence and were accented with a Mid-century orange color. The new master bedroom addition white box creates a better sense of entry and opens to the wrap around veranda at the opposite side. Inside the owners live on the lower floor and work on the upper floor with the garage basement for storage, archives and a ceramics studio. New windows and open spaces were created for the graphic designer owners; displaying their mid-century modern furnishings collection.
A lot of effort went into attempting to lower the house visually by bringing the ground plane higher with the concrete retaining wall planters, steps, wrap around veranda and trellis, and the prominent roof with exaggerated overhangs. That the eaves were painted orange is a cool reflection of the owner’s Dutch heritage. Budget was a driver for the project and it was determined that the footprint of the home should have minimal extensions and that the new windows remain in the same relative locations as the old ones. Wall removal was utilized versus moving and building new walls where possible.
Photo Credit: John Sutton Photography.
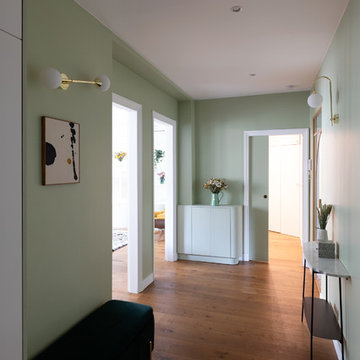
Design Charlotte Féquet
Photos Laura Jacques
Cette photo montre un grand hall d'entrée tendance avec un mur vert, parquet foncé, une porte double, une porte métallisée et un sol marron.
Cette photo montre un grand hall d'entrée tendance avec un mur vert, parquet foncé, une porte double, une porte métallisée et un sol marron.

Frank Herfort
Cette photo montre une porte d'entrée tendance avec un mur noir, une porte simple, un sol noir, sol en granite et une porte en bois clair.
Cette photo montre une porte d'entrée tendance avec un mur noir, une porte simple, un sol noir, sol en granite et une porte en bois clair.
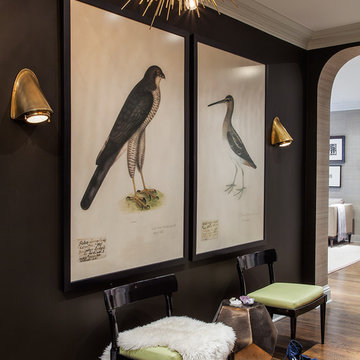
Idée de décoration pour un hall d'entrée design de taille moyenne avec un mur noir et un sol en bois brun.
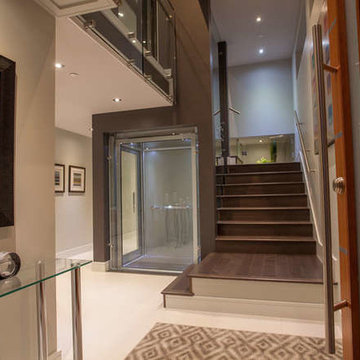
Aménagement d'un hall d'entrée moderne de taille moyenne avec un mur vert, un sol en carrelage de porcelaine, une porte simple et une porte en bois brun.
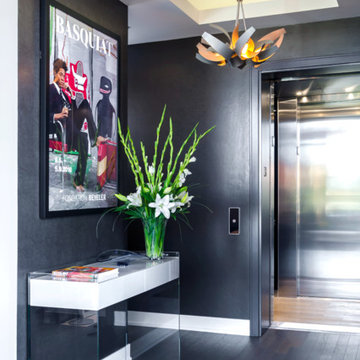
This contemporary condo has a fabulous entry way. The darker wood floors with the white side table is a fantastic contrasting feature.
Photo Credit: Rolfe Hokanson Photography
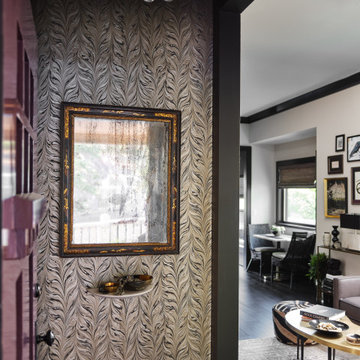
Entry
Cette photo montre un hall d'entrée chic de taille moyenne avec un mur noir, parquet foncé, une porte simple, une porte violette et un sol noir.
Cette photo montre un hall d'entrée chic de taille moyenne avec un mur noir, parquet foncé, une porte simple, une porte violette et un sol noir.
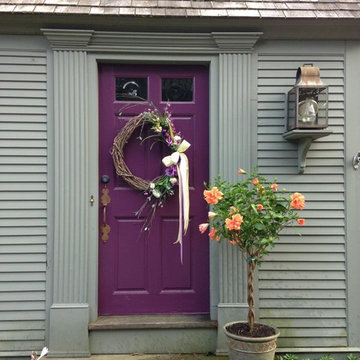
Aménagement d'une entrée craftsman avec un mur vert, sol en béton ciré, une porte simple et une porte violette.
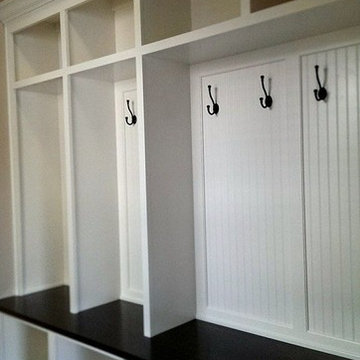
Maple mudroom bench with stained top
Cette image montre une petite entrée avec un vestiaire, un mur vert et un sol en carrelage de céramique.
Cette image montre une petite entrée avec un vestiaire, un mur vert et un sol en carrelage de céramique.
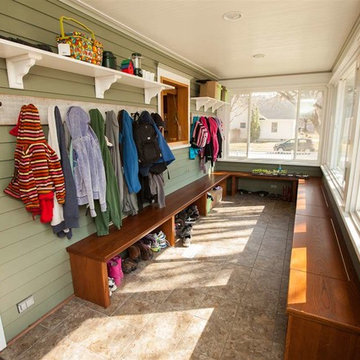
Cette photo montre un hall d'entrée chic de taille moyenne avec un mur vert et un sol en carrelage de céramique.
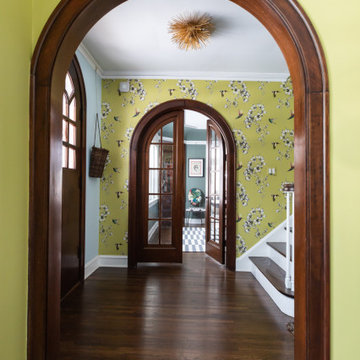
The arched doorways of 1920’s Spanish Colonial welcome a chartreuse floral wallpaper by Sanderson that flows from this entryway to the adjacent library - a welcome spot for family night in or hosting cocktails with guest. Design by Two Hands Interiors. View more of this home on our website. #entry
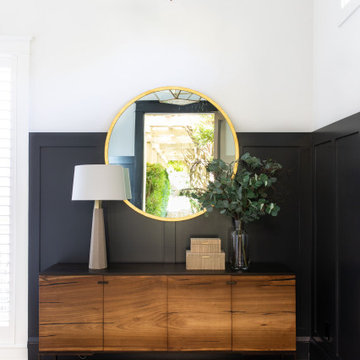
Réalisation d'un hall d'entrée champêtre avec un mur noir, parquet clair, une porte simple et une porte noire.
Idées déco d'entrées avec un mur noir et un mur vert
7
