Idées déco d'entrées avec un mur noir et un plafond en bois
Trier par :
Budget
Trier par:Populaires du jour
21 - 35 sur 35 photos
1 sur 3
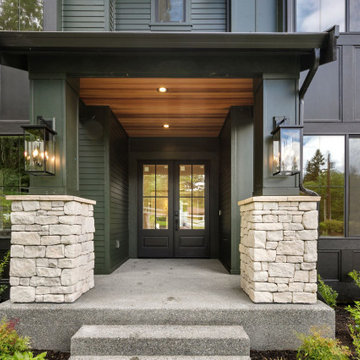
The Parthenon's Entryway welcomes you with a harmonious blend of elements that exude elegance and charm. The black siding creates a striking backdrop, while the light stonework adds texture and visual interest. The wooden soffit enhances the natural and inviting feel of the entryway. Black doors serve as a focal point, providing a bold and sophisticated entrance. The concrete slab leads the way, offering a sturdy and durable foundation. Together, these elements create an entryway that sets the tone for the architectural beauty and attention to detail found throughout the Parthenon.
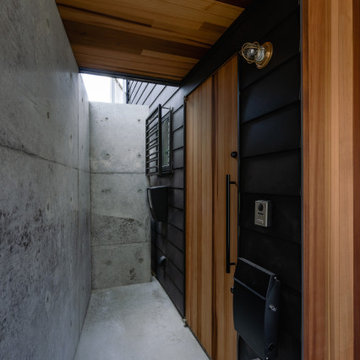
小牧の家は、鉄骨造3階建てのフルリノベーションのプロジェクトです。
街中の既存建物(美容サロン兼住宅)を刷新し、2世帯の住まいへと生まれ変わりました。
こちらのURLで動画も公開しています。
https://tawks.jp/youtube/
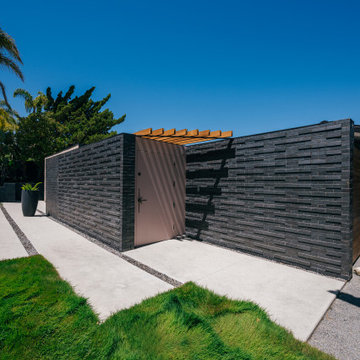
fescue grass meets staggered concrete pads that lead guests to the modern brick entry with natural wood trellis
Réalisation d'une petite porte d'entrée vintage avec un mur noir, sol en béton ciré, une porte simple, une porte violette, un sol gris, un plafond en bois et un mur en parement de brique.
Réalisation d'une petite porte d'entrée vintage avec un mur noir, sol en béton ciré, une porte simple, une porte violette, un sol gris, un plafond en bois et un mur en parement de brique.
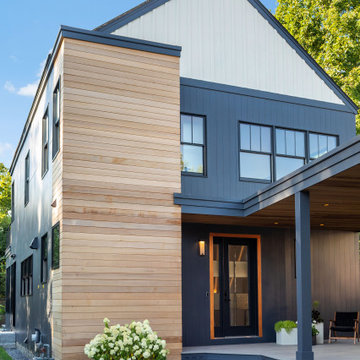
Front walkway and entry to tasteful modern contemporary house.
Cette photo montre une petite entrée tendance en bois avec un mur noir, une porte simple, une porte en verre et un plafond en bois.
Cette photo montre une petite entrée tendance en bois avec un mur noir, une porte simple, une porte en verre et un plafond en bois.

Part of our scope was the cedar gate and the house numbers.
Cette photo montre un vestibule rétro en bois avec un mur noir, sol en béton ciré, une porte simple, une porte orange et un plafond en bois.
Cette photo montre un vestibule rétro en bois avec un mur noir, sol en béton ciré, une porte simple, une porte orange et un plafond en bois.
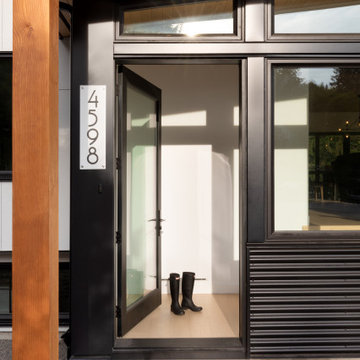
Entry landing
Cette photo montre une porte d'entrée tendance avec un mur noir, sol en béton ciré, une porte simple, une porte en verre, un sol gris et un plafond en bois.
Cette photo montre une porte d'entrée tendance avec un mur noir, sol en béton ciré, une porte simple, une porte en verre, un sol gris et un plafond en bois.
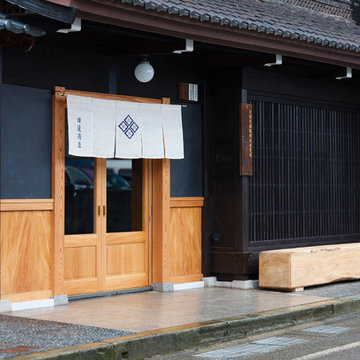
既存の力強さを残しながら、訪れる人を優しく迎える雰囲気にも配慮している。
Réalisation d'une entrée asiatique avec un mur noir, sol en granite, une porte coulissante, une porte en bois clair, un sol gris et un plafond en bois.
Réalisation d'une entrée asiatique avec un mur noir, sol en granite, une porte coulissante, une porte en bois clair, un sol gris et un plafond en bois.
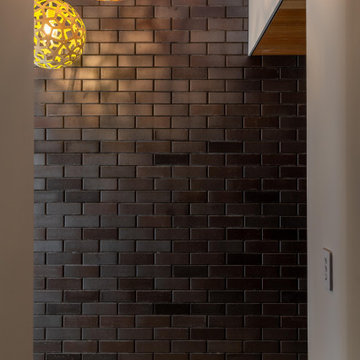
Black brick interior with hemlock timber ceiling lining and Trubridge lights
Cette photo montre un hall d'entrée moderne de taille moyenne avec un mur noir, un sol en carrelage de céramique, une porte simple, une porte en bois foncé, un sol marron, un plafond en bois et un mur en parement de brique.
Cette photo montre un hall d'entrée moderne de taille moyenne avec un mur noir, un sol en carrelage de céramique, une porte simple, une porte en bois foncé, un sol marron, un plafond en bois et un mur en parement de brique.
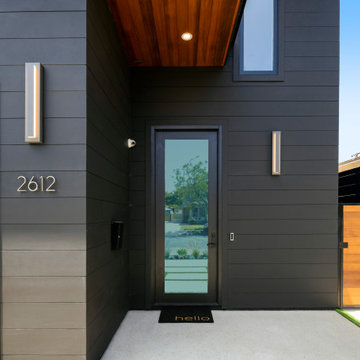
Idée de décoration pour une porte d'entrée design en bois de taille moyenne avec un mur noir, sol en béton ciré, une porte simple, une porte en verre, un sol gris et un plafond en bois.
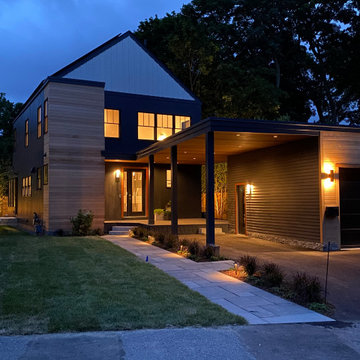
Front walkway and entry to tasteful modern contemporary house.
Idées déco pour une petite entrée contemporaine en bois avec un mur noir, une porte simple, une porte en verre et un plafond en bois.
Idées déco pour une petite entrée contemporaine en bois avec un mur noir, une porte simple, une porte en verre et un plafond en bois.
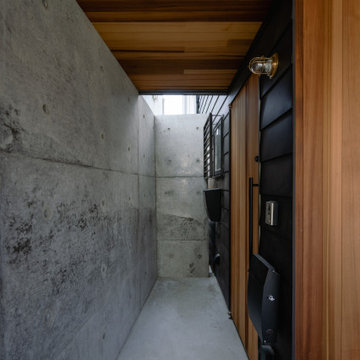
小牧の家は、鉄骨造3階建てのフルリノベーションのプロジェクトです。
街中の既存建物(美容サロン兼住宅)を刷新し、2世帯の住まいへと生まれ変わりました。
こちらのURLで動画も公開しています。
https://tawks.jp/youtube/
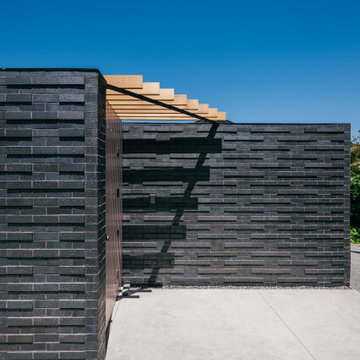
an angled wood trellis signifies the entry point between two textured black brick facade walls
Aménagement d'une petite porte d'entrée rétro avec un mur noir, sol en béton ciré, une porte simple, une porte violette, un sol gris, un plafond en bois et un mur en parement de brique.
Aménagement d'une petite porte d'entrée rétro avec un mur noir, sol en béton ciré, une porte simple, une porte violette, un sol gris, un plafond en bois et un mur en parement de brique.
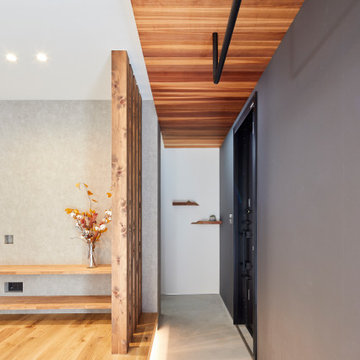
Exemple d'une entrée moderne avec un mur noir, sol en béton ciré, une porte simple, une porte noire et un plafond en bois.
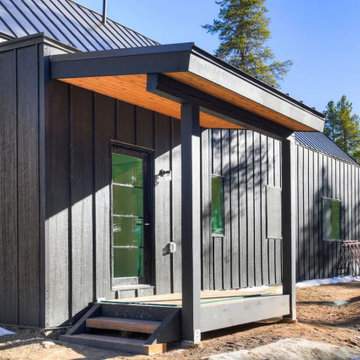
Rocky Mountain Finishes provided the pre-finished LP SmartSide Board and Batten Siding, as well as the prefinished White Fir Siding and Soffit..
Idée de décoration pour une porte d'entrée nordique de taille moyenne avec un mur noir, une porte simple, une porte en verre et un plafond en bois.
Idée de décoration pour une porte d'entrée nordique de taille moyenne avec un mur noir, une porte simple, une porte en verre et un plafond en bois.
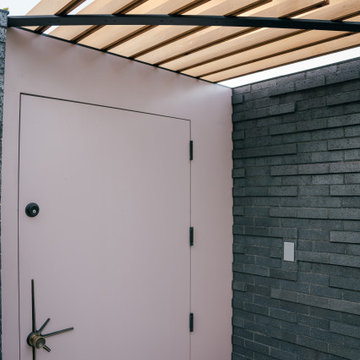
the modern brick entry is accentuated by an angled natural wood trellis above the mid-century modern lavender entry door
Idée de décoration pour une petite porte d'entrée avec un mur noir, sol en béton ciré, une porte simple, une porte violette, un sol gris, un plafond en bois et un mur en parement de brique.
Idée de décoration pour une petite porte d'entrée avec un mur noir, sol en béton ciré, une porte simple, une porte violette, un sol gris, un plafond en bois et un mur en parement de brique.
Idées déco d'entrées avec un mur noir et un plafond en bois
2