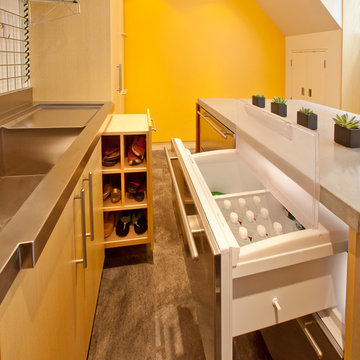Idées déco d'entrées avec un mur rose et un mur jaune
Trier par :
Budget
Trier par:Populaires du jour
21 - 40 sur 3 154 photos
1 sur 3
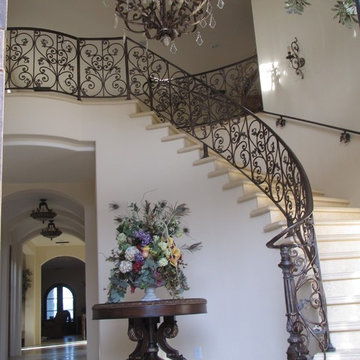
Marble flooring and slab staircase
Custom fabricated Iron Railing with gold and silver leaf accents
Custom fabricated light fixtures with gold and silver leaf accents
Custom fabricated silk olive tree's and Floral
Hand troweled plaster walls

Idées déco pour un hall d'entrée classique de taille moyenne avec un mur jaune, une porte simple, un sol multicolore et un sol en marbre.

Cette image montre une grande entrée traditionnelle avec une porte simple, une porte noire et un mur jaune.
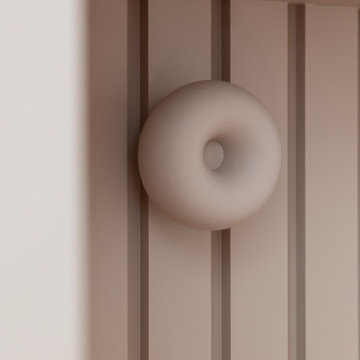
Réalisation d'une petite entrée nordique avec un mur rose, parquet clair et du papier peint.

Cette image montre un hall d'entrée traditionnel de taille moyenne avec un mur jaune et un sol en bois brun.

Dans cette maison datant de 1993, il y avait une grande perte de place au RDCH; Les clients souhaitaient une rénovation totale de ce dernier afin de le restructurer. Ils rêvaient d'un espace évolutif et chaleureux. Nous avons donc proposé de re-cloisonner l'ensemble par des meubles sur mesure et des claustras. Nous avons également proposé d'apporter de la lumière en repeignant en blanc les grandes fenêtres donnant sur jardin et en retravaillant l'éclairage. Et, enfin, nous avons proposé des matériaux ayant du caractère et des coloris apportant du peps!

Réalisation d'une porte d'entrée tradition de taille moyenne avec un sol en carrelage de porcelaine, un sol beige, un mur rose, une porte simple, une porte blanche et un plafond décaissé.

Cette photo montre un grand hall d'entrée craftsman avec un mur jaune, un sol en bois brun, une porte simple et une porte en bois brun.
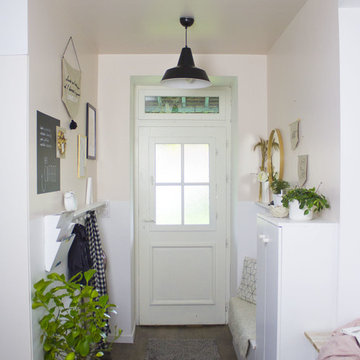
Rénovation totale d'une maison de 90m2 + création d'un extension de 30m2 au sol.
Idées déco pour un petit hall d'entrée scandinave avec un mur rose, parquet foncé, une porte simple et une porte blanche.
Idées déco pour un petit hall d'entrée scandinave avec un mur rose, parquet foncé, une porte simple et une porte blanche.
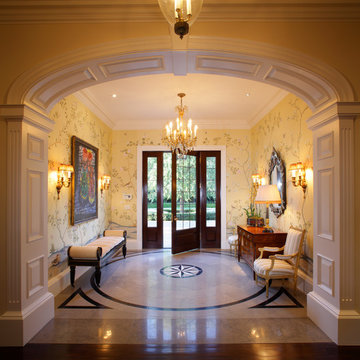
This brick and stone residence on a large estate property is an American version of the English country house, and it pays homage to the work of Harrie T. Lindeberg, Edwin Lutyens and John Russell Pope, all practitioners of an elegant country style rooted in classicism. Features include bricks handmade in Maryland, a limestone entry and a library with coffered ceiling and stone floors. The interiors balance formal English rooms with family rooms in a more relaxed Arts and Crafts style.
Landscape by Mark Beall and Sara Fairchild
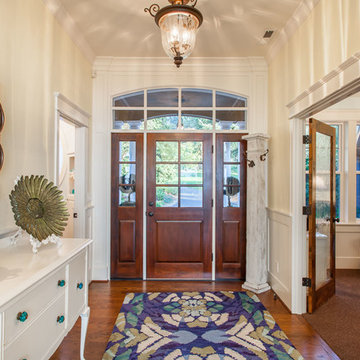
Exemple d'une grande porte d'entrée chic avec un mur jaune, un sol en bois brun, une porte simple et une porte en bois brun.
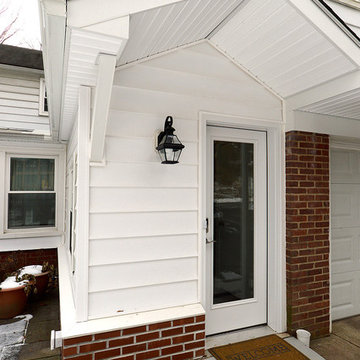
We created a small bump out next to their garage and family room for the mudroom. The difficult aspect here was trying to match the new siding, brick water table and roof with the existing.
Photo Credit: Mike Irby

The Arts and Crafts movement of the early 1900's characterizes this picturesque home located in the charming Phoenix neighborhood of Arcadia. Showcasing expert craftsmanship and fine detailing, architect C.P. Drewett, AIA, NCARB, designed a home that not only expresses the Arts and Crafts design palette beautifully, but also captures the best elements of modern living and Arizona's indoor/outdoor lifestyle.
Project Details:
Architect // C.P. Drewett, AIA, NCARB, Drewett Works, Scottsdale, AZ
Builder // Sonora West Development, Scottsdale, AZ

Photo Credits: Brian Vanden Brink
Idées déco pour une entrée bord de mer de taille moyenne avec un vestiaire, un mur jaune, un sol en carrelage de céramique et un sol gris.
Idées déco pour une entrée bord de mer de taille moyenne avec un vestiaire, un mur jaune, un sol en carrelage de céramique et un sol gris.

Featured in the November 2008 issue of Phoenix Home & Garden, this "magnificently modern" home is actually a suburban loft located in Arcadia, a neighborhood formerly occupied by groves of orange and grapefruit trees in Phoenix, Arizona. The home, designed by architect C.P. Drewett, offers breathtaking views of Camelback Mountain from the entire main floor, guest house, and pool area. These main areas "loft" over a basement level featuring 4 bedrooms, a guest room, and a kids' den. Features of the house include white-oak ceilings, exposed steel trusses, Eucalyptus-veneer cabinetry, honed Pompignon limestone, concrete, granite, and stainless steel countertops. The owners also enlisted the help of Interior Designer Sharon Fannin. The project was built by Sonora West Development of Scottsdale, AZ.
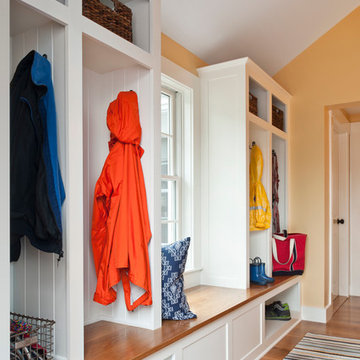
Exemple d'une entrée chic de taille moyenne avec un vestiaire, un mur jaune et un sol en bois brun.

Various Entry Doors by...Door Beautiful of Santa Rosa, CA
Cette image montre une entrée design de taille moyenne avec un couloir, un mur jaune, un sol en travertin et une porte blanche.
Cette image montre une entrée design de taille moyenne avec un couloir, un mur jaune, un sol en travertin et une porte blanche.

© Robert Granoff
Designed by:
Brendan J. O' Donoghue
P.O Box 129 San Ignacio
Cayo District
Belize, Central America
Web Site; odsbz.com

This mudroom can be opened up to the rest of the first floor plan with hidden pocket doors! The open bench, hooks and cubbies add super flexible storage!
Architect: Meyer Design
Photos: Jody Kmetz
Idées déco d'entrées avec un mur rose et un mur jaune
2
