Idées déco d'entrées avec un mur vert et un sol en ardoise
Trier par :
Budget
Trier par:Populaires du jour
41 - 60 sur 91 photos
1 sur 3
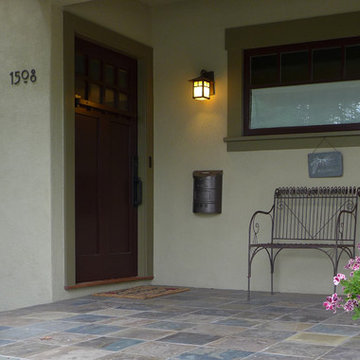
Front porch, Color Consultation by colorific, photo by colorific
Inspiration pour une petite porte d'entrée craftsman avec un mur vert, un sol en ardoise, une porte simple et une porte rouge.
Inspiration pour une petite porte d'entrée craftsman avec un mur vert, un sol en ardoise, une porte simple et une porte rouge.
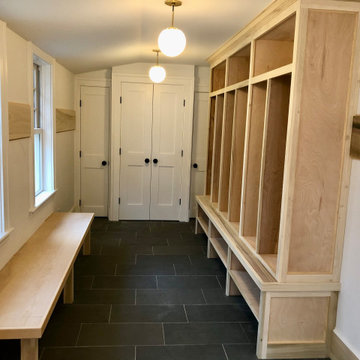
ready to paint the custom mudroom with coat closet a pet coset and a cleaning closet, slate heated folooring, custom lockers(6) and shoe racks for a great family, finish picture to follow.
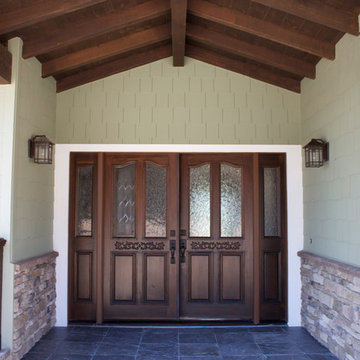
Aménagement d'une grande porte d'entrée craftsman avec un mur vert, un sol en ardoise, une porte double, une porte en bois foncé et un sol gris.
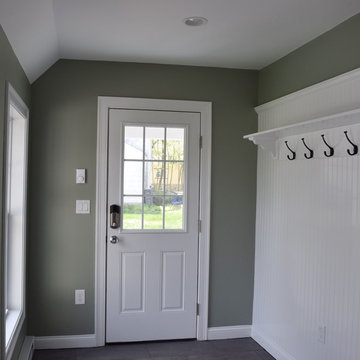
Our new Natick clients desired to close their original porch to create an enclosed mudroom for their side entrance. Our crews removed the existing siding, installed new underlay and tile floor, walls and ceiling, electrical and new vinyl siding to match the remainder of the home. The Simple Sage paint with white accents look amazing in the newly enclosed space.
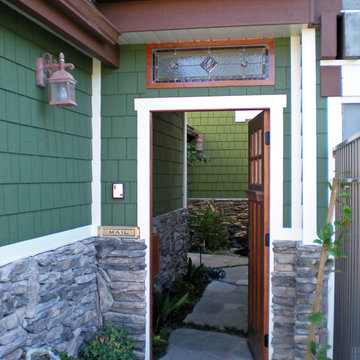
Idées déco pour une porte d'entrée craftsman de taille moyenne avec un mur vert, un sol en ardoise, une porte simple et une porte en bois brun.
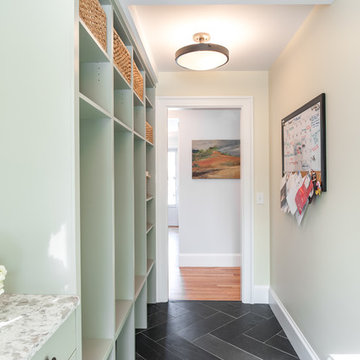
Emily Rose Imagery
Exemple d'une entrée chic de taille moyenne avec un mur vert, un sol en ardoise, un sol gris, un vestiaire et une porte simple.
Exemple d'une entrée chic de taille moyenne avec un mur vert, un sol en ardoise, un sol gris, un vestiaire et une porte simple.
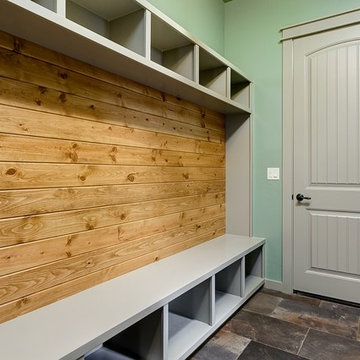
Doug Petersen Photography
Réalisation d'une grande entrée craftsman avec un vestiaire, un mur vert, un sol en ardoise, une porte simple et une porte grise.
Réalisation d'une grande entrée craftsman avec un vestiaire, un mur vert, un sol en ardoise, une porte simple et une porte grise.
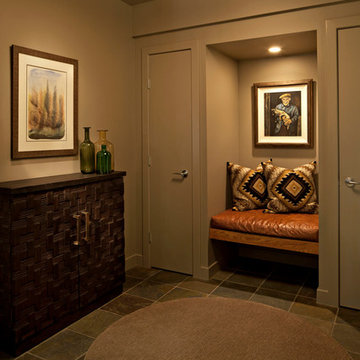
The foyer of this home only received minor alterations such as a new coat of paint, toss cushions in the seating niche, and relocated art. The carved-front cabinet replaces a rustic mirror and floating shelf combo that offered no storage and a large, Mission-style milk glass fixture offers more light and presence than its under-scale predecessor.
Photo by John Bilodeau
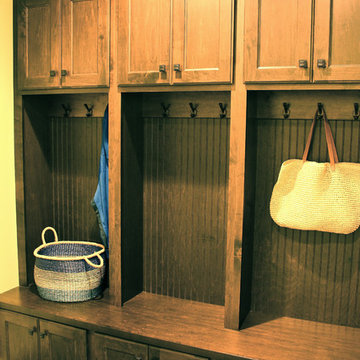
Homes By Towne 2015 MBA Parade Home entry (photo by Mark Ostrowski)
Idées déco pour une petite entrée classique avec un vestiaire, un mur vert et un sol en ardoise.
Idées déco pour une petite entrée classique avec un vestiaire, un mur vert et un sol en ardoise.
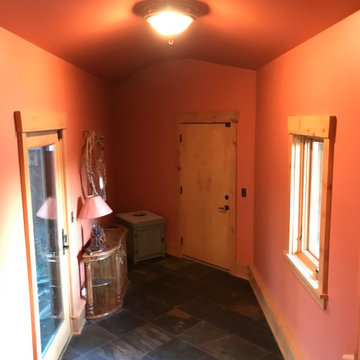
Before Start of Services
Prepared and Covered all Flooring, Furnishings and Logs Patched all Cracks, Nail Holes, Dents and Dings
Lightly Pole Sanded Walls for a smooth finish
Spot Primed all Patches
Painted all Ceilings and Walls
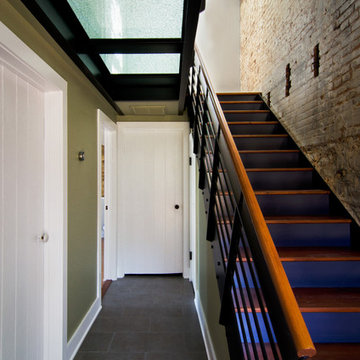
Photography by Nathan Webb, AIA
Aménagement d'une petite entrée contemporaine avec un couloir, un sol en ardoise, une porte simple, une porte en verre et un mur vert.
Aménagement d'une petite entrée contemporaine avec un couloir, un sol en ardoise, une porte simple, une porte en verre et un mur vert.
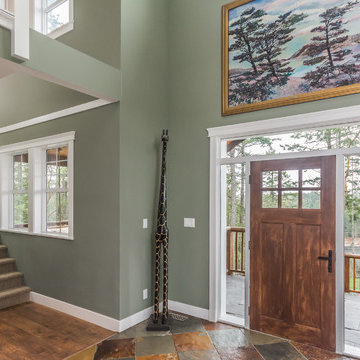
This large entry with a fiber glass wood textured door with 2 side light and a transon window looked out at the deck. When coming into this house you looked into the great room and had ceiling heights of 18 feet and a balcony above. the floor was finished with slate tile making for a durable surface to enter into. The second entry was a mudroom with built in shelving and a bench seat to kick off your shoes at.
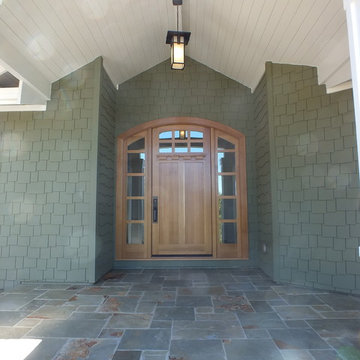
Victoria Reginato CKD
Cette image montre une porte d'entrée craftsman avec un mur vert, un sol en ardoise, une porte simple et une porte en verre.
Cette image montre une porte d'entrée craftsman avec un mur vert, un sol en ardoise, une porte simple et une porte en verre.
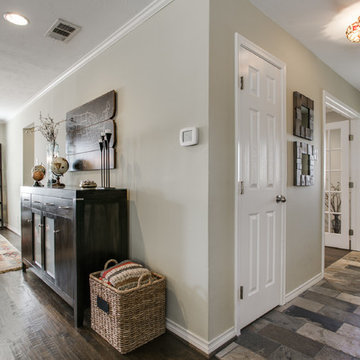
Slate floor entry way
Cette photo montre une petite porte d'entrée chic avec un mur vert, un sol en ardoise, une porte simple et une porte en bois foncé.
Cette photo montre une petite porte d'entrée chic avec un mur vert, un sol en ardoise, une porte simple et une porte en bois foncé.
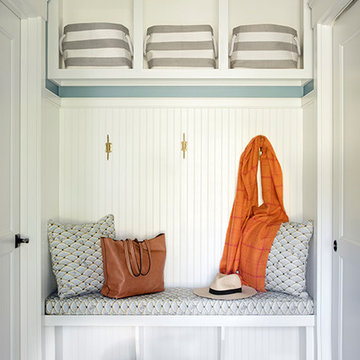
Photography by Sarah Winchester Studios
Cette photo montre une très grande entrée chic avec un vestiaire, un mur vert, un sol en ardoise, une porte simple, une porte bleue et un sol gris.
Cette photo montre une très grande entrée chic avec un vestiaire, un mur vert, un sol en ardoise, une porte simple, une porte bleue et un sol gris.
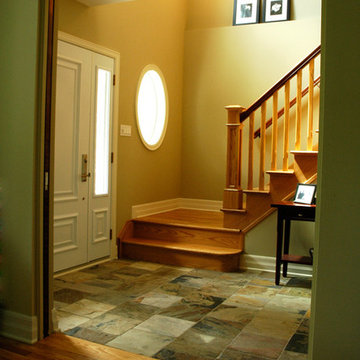
Inspiration pour un hall d'entrée craftsman de taille moyenne avec un mur vert, un sol en ardoise, une porte simple et une porte blanche.
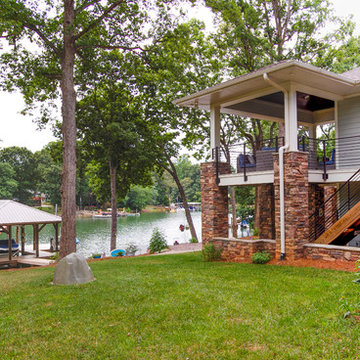
Lake Entry.
The Terrace wraps around the house to keep a open stair off the main view of the backyard. It also serves as a connection to the Garage, dock access and Lake Bath below.
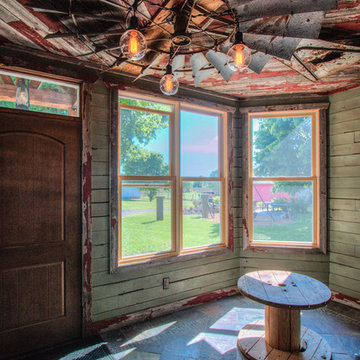
Photography by Kayser Photography of Lake Geneva Wi
Cette photo montre un petit vestibule montagne avec un mur vert, un sol en ardoise et une porte marron.
Cette photo montre un petit vestibule montagne avec un mur vert, un sol en ardoise et une porte marron.
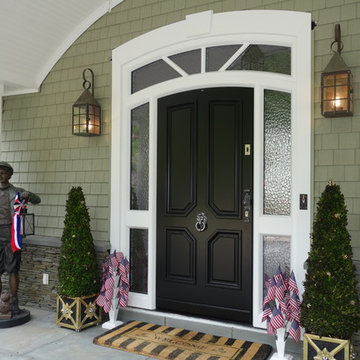
High end front door custom designed & built in Austria. Biometric fingerprint access integrated in door provides ultimate convenience and security. Up to 99 fingers can be uploaded. Glass is chinchilla frosted. Silver LION door knocker
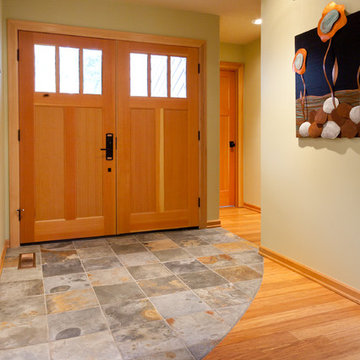
Wide and welcoming double doors serve as the clients' new entry! We're also excited about the curving flooring transition between slate tile and the bamboo that continues throughout the first floor.
Photo credit: Joshua Seaman
Idées déco d'entrées avec un mur vert et un sol en ardoise
3