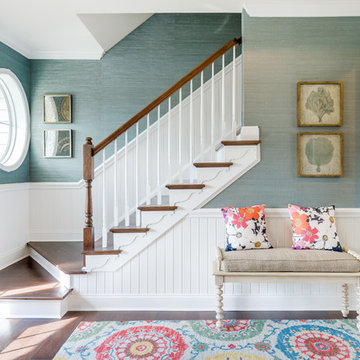Idées déco d'entrées avec un mur vert et un sol en bois brun
Trier par :
Budget
Trier par:Populaires du jour
21 - 40 sur 451 photos
1 sur 3
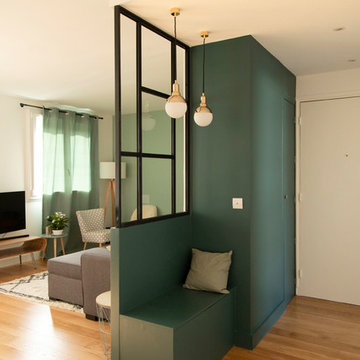
Le sur-mesure et le vert à l'honneur. Nous avons rénové cet appartement pour un couple sans enfant. Ce chantier a demandé 8 menuiseries, toutes sur-mesure (SDB, cuisine, verrière).
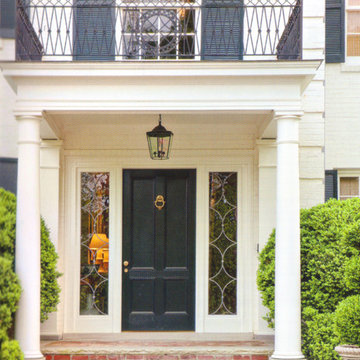
This Historic House in the center of the Belle Meade section of Nashville was built in the mid 1920's. The young family living in the house wanted to keep the character of the house, but re-create the house to make it modern and comfortable and expand the entertaining spaces inside and out into the gardens. Interior Design by Markham Roberts.
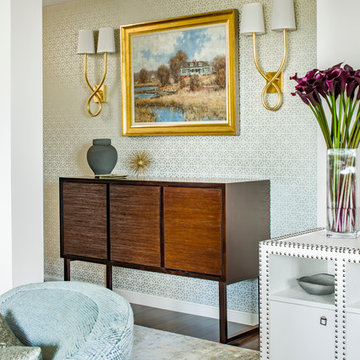
Interiors: LDa Architecture & Interiors
Contractor: Dave Cohen of Hampden Design
Photography: Sean Litchfield
Réalisation d'une petite entrée tradition avec un couloir, un sol en bois brun et un mur vert.
Réalisation d'une petite entrée tradition avec un couloir, un sol en bois brun et un mur vert.
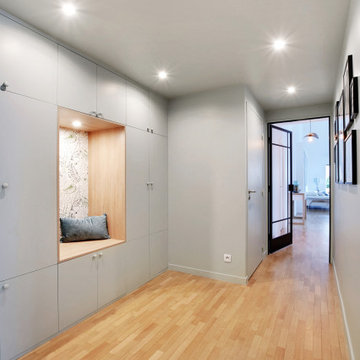
Cette image montre un grand hall d'entrée minimaliste avec un mur vert, un sol en bois brun, une porte simple et un sol marron.
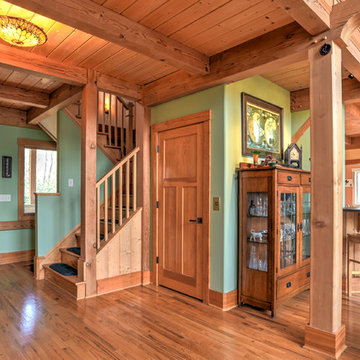
Mary Young Photography
Cette photo montre un hall d'entrée montagne de taille moyenne avec un mur vert, un sol en bois brun, une porte simple et une porte en bois brun.
Cette photo montre un hall d'entrée montagne de taille moyenne avec un mur vert, un sol en bois brun, une porte simple et une porte en bois brun.
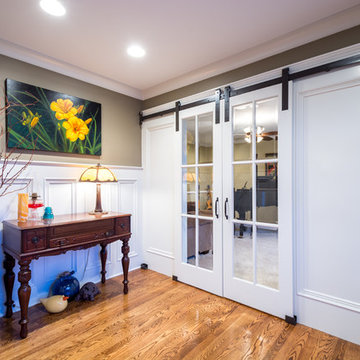
Austin Sauer
Exemple d'un vestibule chic de taille moyenne avec un mur vert et un sol en bois brun.
Exemple d'un vestibule chic de taille moyenne avec un mur vert et un sol en bois brun.
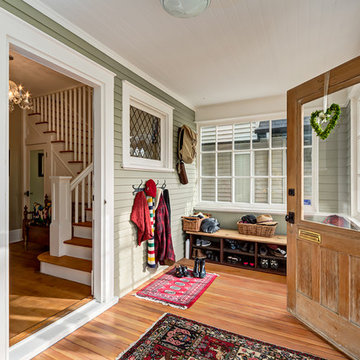
Cette photo montre un vestibule nature de taille moyenne avec un mur vert, un sol en bois brun, une porte simple et une porte en bois brun.
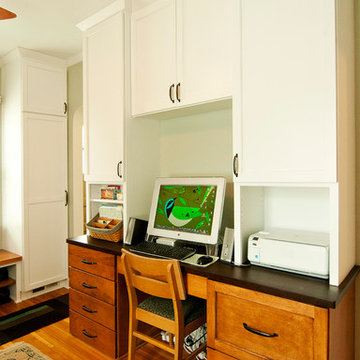
Idée de décoration pour une entrée champêtre de taille moyenne avec un mur vert et un sol en bois brun.
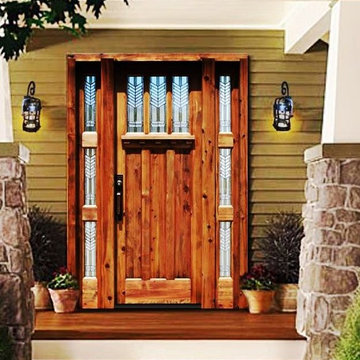
21st Century Doors & Windows
Cette photo montre un hall d'entrée montagne de taille moyenne avec un mur vert, un sol en bois brun, une porte simple et une porte en bois brun.
Cette photo montre un hall d'entrée montagne de taille moyenne avec un mur vert, un sol en bois brun, une porte simple et une porte en bois brun.
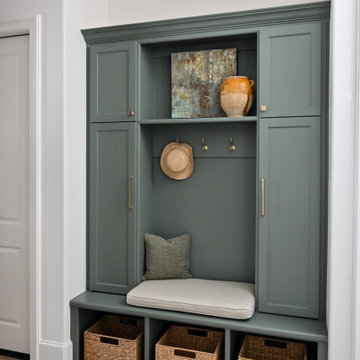
The theme of rich sage, greens, and neutrals continue throughout this charming hallway / mudroom and spill into the homeowner's artistic study.
Réalisation d'une entrée de taille moyenne avec un mur vert et un sol en bois brun.
Réalisation d'une entrée de taille moyenne avec un mur vert et un sol en bois brun.
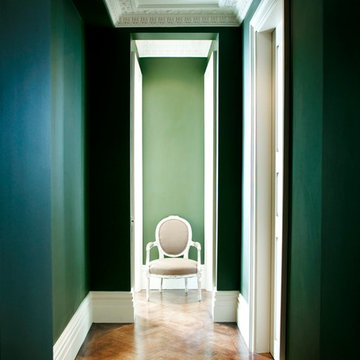
Idée de décoration pour une entrée tradition de taille moyenne avec un couloir, un mur vert, un sol en bois brun et un sol marron.
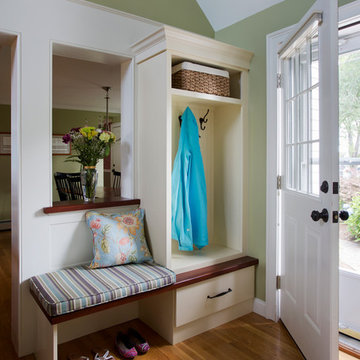
Size doesn’t matter when it comes to quality of design. For this petite Cape-style home along the Eagle River in Ipswich, Massachusetts, we focused on creating a warm, inviting space designed for family living. Radiating from the kitchen – the “heart” of the home – we created connections to all the other spaces in the home: eating areas, living areas, the mudroom and entries, even the upstairs. Details like the highly functional yet utterly charming under-the-stairs drawers and cupboards make this house extra special while the open floor plan gives it a big house feel without sacrificing coziness.
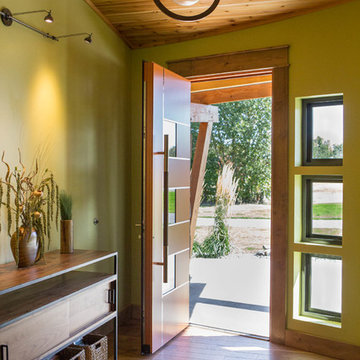
A mountain modern residence situated in the Gallatin Valley of Montana. Our modern aluminum door adds just the right amount of flair to this beautiful home designed by FORMation Architecture. The Circle F Residence has a beautiful mixture of natural stone, wood and metal, creating a home that blends flawlessly into it’s environment.
The modern door design was selected to complete the home with a warm front entrance. This signature piece is designed with horizontal cutters and a wenge wood handle accented with stainless steel caps. The obscure glass was chosen to add natural light and provide privacy to the front entry of the home. Performance was also factor in the selection of this piece; quad pane glass and a fully insulated aluminum door slab offer high performance and protection from the extreme weather. This distinctive modern aluminum door completes the home and provides a warm, beautiful entry way.
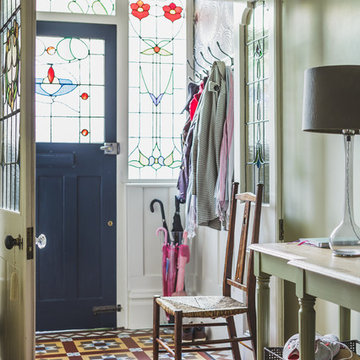
Inspiration pour un vestibule victorien avec un mur vert, un sol en bois brun, une porte simple et une porte noire.
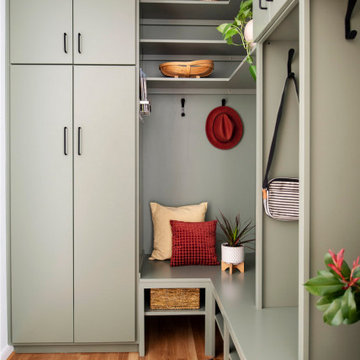
Exemple d'une petite entrée tendance avec un vestiaire, un mur vert, un sol en bois brun et un sol marron.
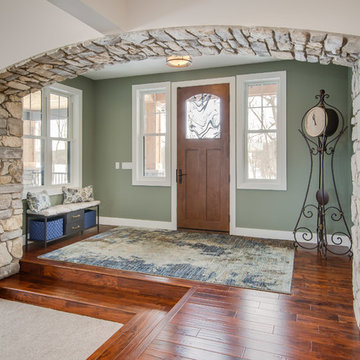
After finalizing the layout for their new build, the homeowners hired SKP Design to select all interior materials and finishes and exterior finishes. They wanted a comfortable inviting lodge style with a natural color palette to reflect the surrounding 100 wooded acres of their property. http://www.skpdesign.com/inviting-lodge
SKP designed three fireplaces in the great room, sunroom and master bedroom. The two-sided great room fireplace is the heart of the home and features the same stone used on the exterior, a natural Michigan stone from Stonemill. With Cambria countertops, the kitchen layout incorporates a large island and dining peninsula which coordinates with the nearby custom-built dining room table. Additional custom work includes two sliding barn doors, mudroom millwork and built-in bunk beds. Engineered wood floors are from Casabella Hardwood with a hand scraped finish. The black and white laundry room is a fresh looking space with a fun retro aesthetic.
Photography: Casey Spring
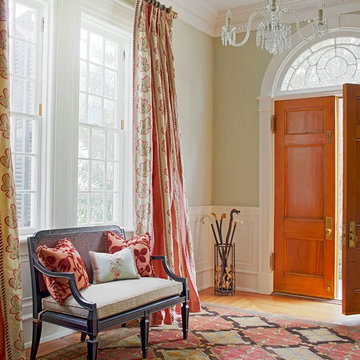
Cette image montre un grand hall d'entrée traditionnel avec un mur vert, un sol en bois brun, une porte double, une porte en bois brun et un sol beige.

Idée de décoration pour un hall d'entrée chalet de taille moyenne avec un mur vert, un sol en bois brun et un sol gris.
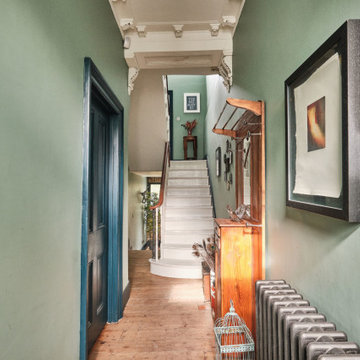
The original features in the entrance and stairs were restored such as the stairs, cornicing and floors.
Cette image montre une entrée bohème de taille moyenne avec un couloir, un mur vert, un sol en bois brun, une porte simple et une porte noire.
Cette image montre une entrée bohème de taille moyenne avec un couloir, un mur vert, un sol en bois brun, une porte simple et une porte noire.
Idées déco d'entrées avec un mur vert et un sol en bois brun
2
