Idées déco d'entrées avec un mur vert et une porte blanche
Trier par :
Budget
Trier par:Populaires du jour
81 - 100 sur 495 photos
1 sur 3
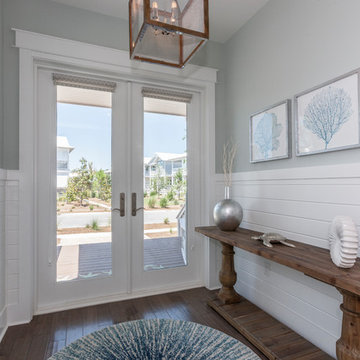
© 2018 Rick Cooper Photography
Exemple d'une porte d'entrée bord de mer de taille moyenne avec un mur vert, un sol en bois brun, une porte double, une porte blanche et un sol marron.
Exemple d'une porte d'entrée bord de mer de taille moyenne avec un mur vert, un sol en bois brun, une porte double, une porte blanche et un sol marron.
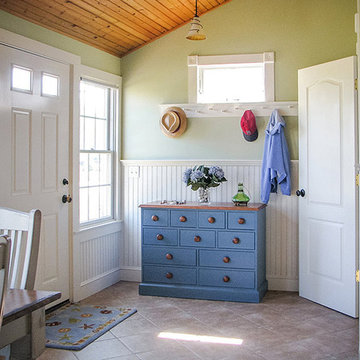
Cette photo montre un petit hall d'entrée nature avec un mur vert, un sol en carrelage de céramique, une porte simple et une porte blanche.
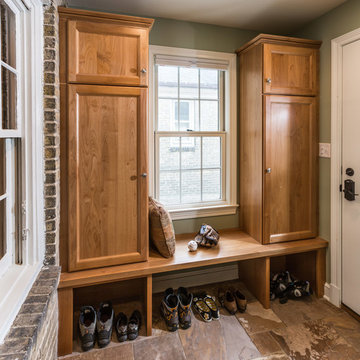
New mudroom addition showing the exposed cream city brick from the previous exterior of the home. The brick brings out a lot of character from the original home and incorporates it into the new space.
The Plato Prelude cabinets provide plenty of shoe and jacket storage as the family enters from the rear of the home.
Porcelain Florim USA Afrika field tile in a Dakar finish was laid on the mudroom floor in a Triad Hopscotch pattern with 18", 12" and 6" repeating tiles. Very durable for an active space.
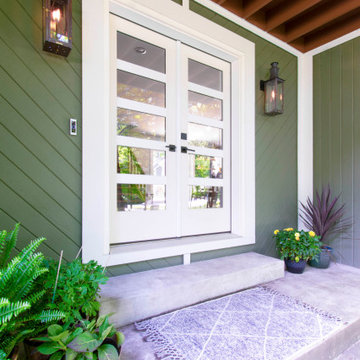
This exciting ‘whole house’ project began when a couple contacted us while house shopping. They found a 1980s contemporary colonial in Delafield with a great wooded lot on Nagawicka Lake. The kitchen and bathrooms were outdated but it had plenty of space and potential.
We toured the home, learned about their design style and dream for the new space. The goal of this project was to create a contemporary space that was interesting and unique. Above all, they wanted a home where they could entertain and make a future.
At first, the couple thought they wanted to remodel only the kitchen and master suite. But after seeing Kowalske Kitchen & Bath’s design for transforming the entire house, they wanted to remodel it all. The couple purchased the home and hired us as the design-build-remodel contractor.
First Floor Remodel
The biggest transformation of this home is the first floor. The original entry was dark and closed off. By removing the dining room walls, we opened up the space for a grand entry into the kitchen and dining room. The open-concept kitchen features a large navy island, blue subway tile backsplash, bamboo wood shelves and fun lighting.
On the first floor, we also turned a bathroom/sauna into a full bathroom and powder room. We were excited to give them a ‘wow’ powder room with a yellow penny tile wall, floating bamboo vanity and chic geometric cement tile floor.
Second Floor Remodel
The second floor remodel included a fireplace landing area, master suite, and turning an open loft area into a bedroom and bathroom.
In the master suite, we removed a large whirlpool tub and reconfigured the bathroom/closet space. For a clean and classic look, the couple chose a black and white color pallet. We used subway tile on the walls in the large walk-in shower, a glass door with matte black finish, hexagon tile on the floor, a black vanity and quartz counters.
Flooring, trim and doors were updated throughout the home for a cohesive look.
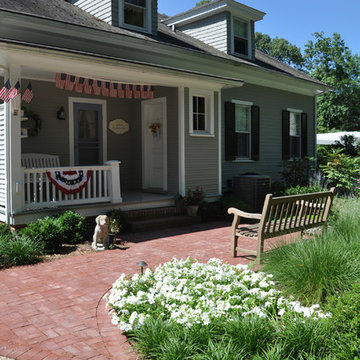
Welcome home! Happy 4th of July!
Exemple d'une grande porte d'entrée chic avec un mur vert, un sol en brique, une porte simple et une porte blanche.
Exemple d'une grande porte d'entrée chic avec un mur vert, un sol en brique, une porte simple et une porte blanche.
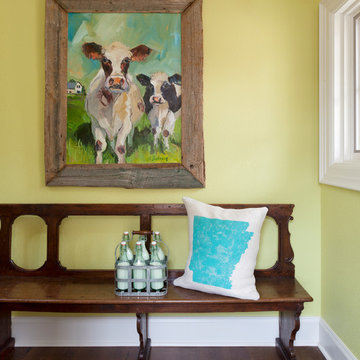
Walls are Sherwin Williams Chartreuse, art is Bee Sieburg. Nancy Nolan
Réalisation d'un petit hall d'entrée champêtre avec un mur vert, parquet foncé, une porte simple et une porte blanche.
Réalisation d'un petit hall d'entrée champêtre avec un mur vert, parquet foncé, une porte simple et une porte blanche.
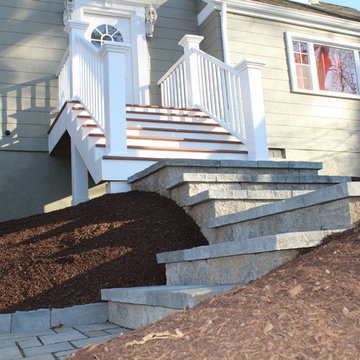
Peter Jamet
Inspiration pour une porte d'entrée traditionnelle de taille moyenne avec un mur vert, une porte simple et une porte blanche.
Inspiration pour une porte d'entrée traditionnelle de taille moyenne avec un mur vert, une porte simple et une porte blanche.
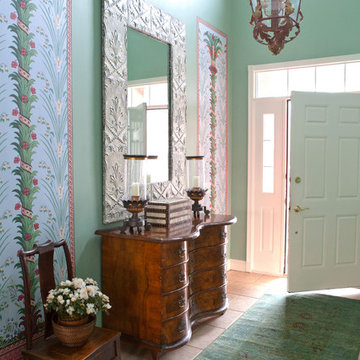
Photographer: Carrie Leonard
Exemple d'un hall d'entrée éclectique de taille moyenne avec un mur vert, un sol en carrelage de céramique, une porte simple et une porte blanche.
Exemple d'un hall d'entrée éclectique de taille moyenne avec un mur vert, un sol en carrelage de céramique, une porte simple et une porte blanche.
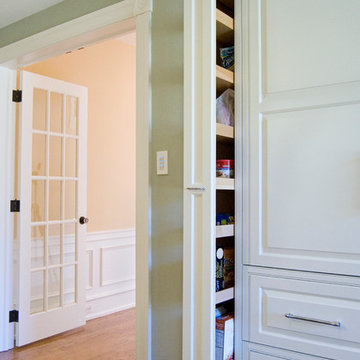
Idées déco pour une entrée classique de taille moyenne avec un couloir, un mur vert, un sol en bois brun, une porte double et une porte blanche.
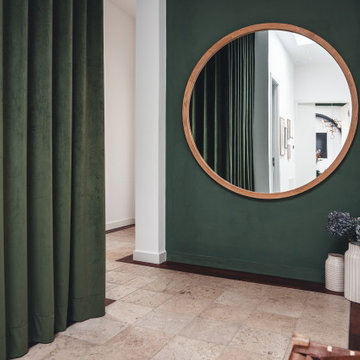
Aménagement d'un grand hall d'entrée moderne avec un mur vert, un sol en marbre, une porte simple, une porte blanche, un sol beige et un plafond décaissé.
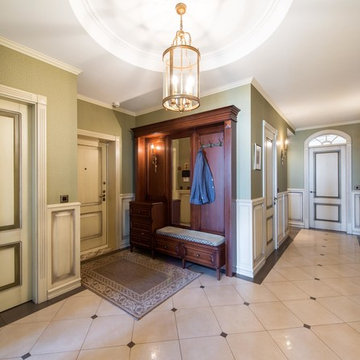
Стеновые панели, двери, прихожая сделаны у нас в столярной мастерской.
Idées déco pour une porte d'entrée classique de taille moyenne avec un mur vert, un sol en carrelage de porcelaine, une porte simple et une porte blanche.
Idées déco pour une porte d'entrée classique de taille moyenne avec un mur vert, un sol en carrelage de porcelaine, une porte simple et une porte blanche.
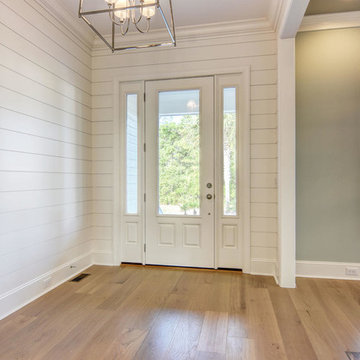
Cette image montre une porte d'entrée traditionnelle de taille moyenne avec un mur vert, parquet clair, une porte simple et une porte blanche.
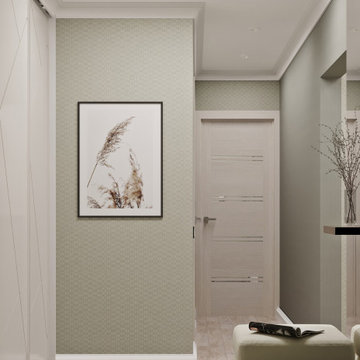
Cette image montre une petite porte d'entrée nordique avec un mur vert, une porte simple, une porte blanche et du papier peint.
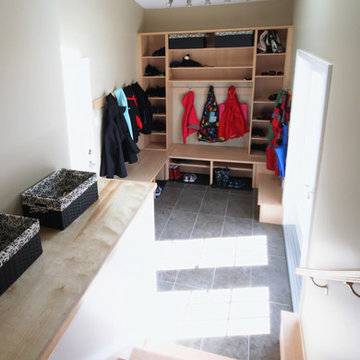
Cette image montre une entrée design de taille moyenne avec un vestiaire, un mur vert, un sol en carrelage de céramique, une porte double et une porte blanche.
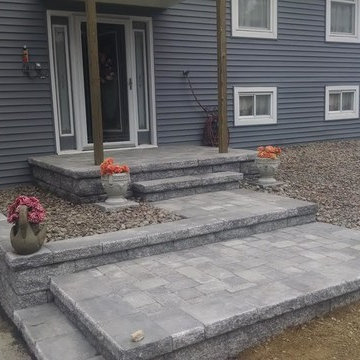
Inspiration pour une porte d'entrée traditionnelle de taille moyenne avec un mur vert, sol en béton ciré, une porte simple, une porte blanche et un sol gris.
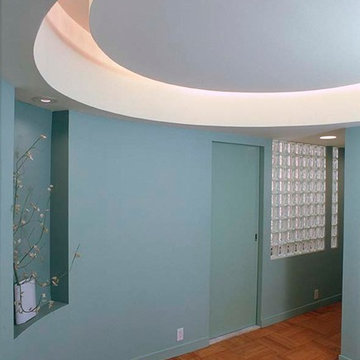
Here, drama is created in the entry foyer with the shape of a pinwheel. Each of the four axes of the plan rotate around the Rotunda, flowing in different directions. . A dropped ceiling with cove lighting create a glamorous entry. In addition, a pocket door secures privacy to the dining area, when desired.
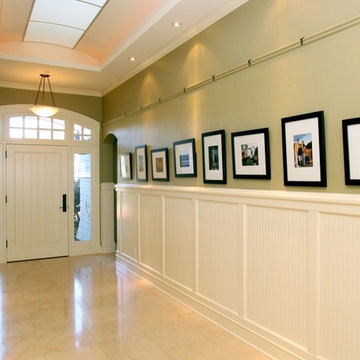
Photos by Kristi Zufall, www.stellamedia.com
Exemple d'une entrée craftsman avec un mur vert, un sol en marbre, une porte simple et une porte blanche.
Exemple d'une entrée craftsman avec un mur vert, un sol en marbre, une porte simple et une porte blanche.
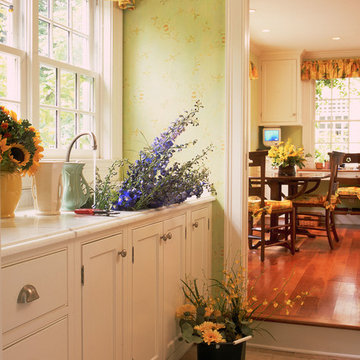
Nancy Hill
Inspiration pour une entrée traditionnelle de taille moyenne avec un mur vert, un sol en carrelage de céramique et une porte blanche.
Inspiration pour une entrée traditionnelle de taille moyenne avec un mur vert, un sol en carrelage de céramique et une porte blanche.
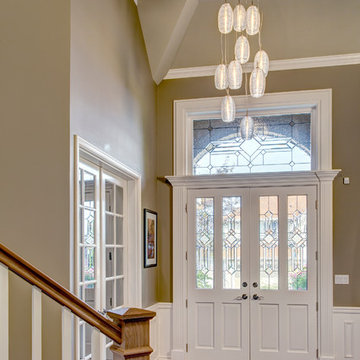
John G Wilbanks Photography
Exemple d'un grand hall d'entrée chic avec un mur vert, un sol en bois brun, une porte double et une porte blanche.
Exemple d'un grand hall d'entrée chic avec un mur vert, un sol en bois brun, une porte double et une porte blanche.
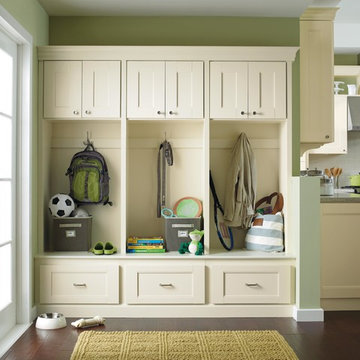
Creating a smart entryway keeps necessities handy as you rush out the door, no searching required.
Martha Stewart Living Dunemere cabinetry in Heavy Cream
Martha Stewart Living hardware in Bedford Nickel
Idées déco d'entrées avec un mur vert et une porte blanche
5