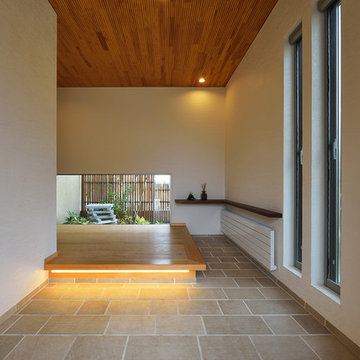Idées déco d'entrées avec un mur violet et un mur blanc
Trier par :
Budget
Trier par:Populaires du jour
181 - 200 sur 42 633 photos
1 sur 3
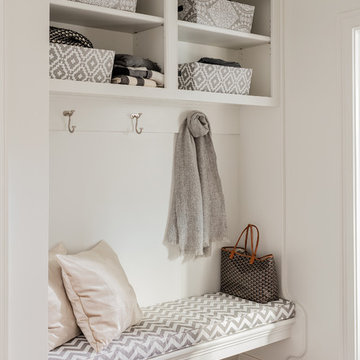
photo by Michael J. Lee
Inspiration pour une petite entrée traditionnelle avec un vestiaire et un mur blanc.
Inspiration pour une petite entrée traditionnelle avec un vestiaire et un mur blanc.
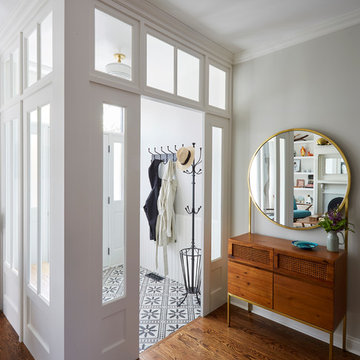
Mike Kaskel
Exemple d'un vestibule chic avec un mur blanc, parquet foncé, une porte blanche et un sol marron.
Exemple d'un vestibule chic avec un mur blanc, parquet foncé, une porte blanche et un sol marron.
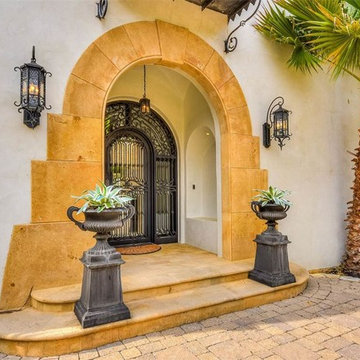
Arched front door with an inviting appearance.
Exemple d'une porte d'entrée méditerranéenne de taille moyenne avec un mur blanc, une porte pivot, une porte noire et un sol jaune.
Exemple d'une porte d'entrée méditerranéenne de taille moyenne avec un mur blanc, une porte pivot, une porte noire et un sol jaune.
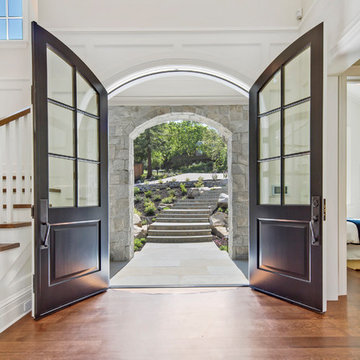
Idées déco pour une grande porte d'entrée classique avec un mur blanc, un sol en bois brun, une porte double, une porte noire et un sol marron.
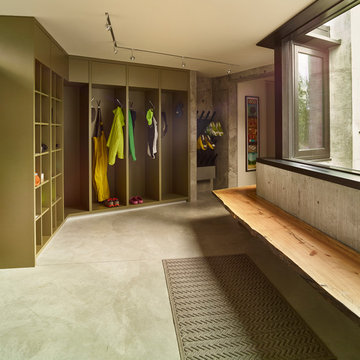
A utilitarian mudroom features built-in storage, ski boot warmers, and a solid wood bench.
Photo: David Agnello
Idée de décoration pour une grande entrée minimaliste avec un vestiaire, un mur blanc, sol en béton ciré et un sol gris.
Idée de décoration pour une grande entrée minimaliste avec un vestiaire, un mur blanc, sol en béton ciré et un sol gris.
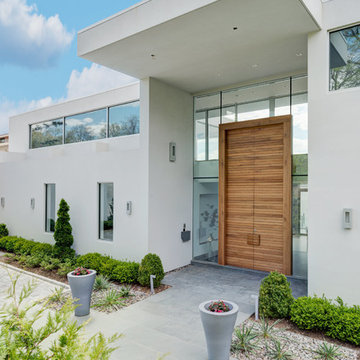
Cette photo montre une porte d'entrée tendance avec un mur blanc, une porte double, une porte en bois brun et un sol gris.
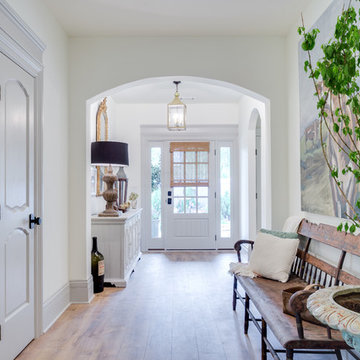
Idées déco pour une entrée classique de taille moyenne avec un mur blanc, parquet clair, une porte simple, une porte blanche et un couloir.
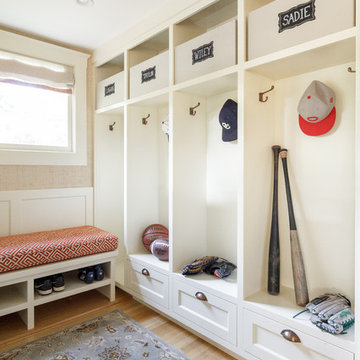
Inspiration pour une entrée traditionnelle de taille moyenne avec un vestiaire, un mur blanc, parquet clair et un sol marron.
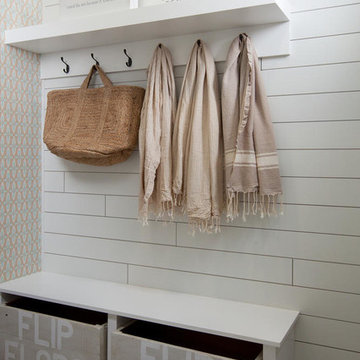
Exemple d'une entrée bord de mer de taille moyenne avec un vestiaire, un sol en carrelage de porcelaine, un sol multicolore et un mur blanc.

Aménagement d'une grande entrée campagne avec un vestiaire, un mur blanc, un sol en carrelage de porcelaine, une porte simple, une porte blanche et un sol gris.
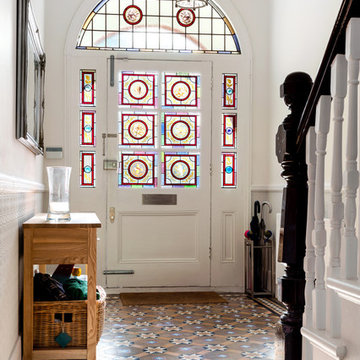
A large part of the front elevation and roof was entirely re-built (having been previously rendered). The original hand-carved Victorian brick detail was carefully removed in small sections and numbered, damaged pieces were repaired to restore this beautiful family home to it's late 19th century glory.
The stunning rear extension with large glass sliding doors and roof lights is an incredible kitchen, dining and family space, opening out onto a beautiful garden.
Plus a basement extension, bespoke joinery throughout, restored plaster mouldings and cornices, a stunning master ensuite with dressing room and decorated in a range of Little Greene shades.
Photography: Andrew Beasley
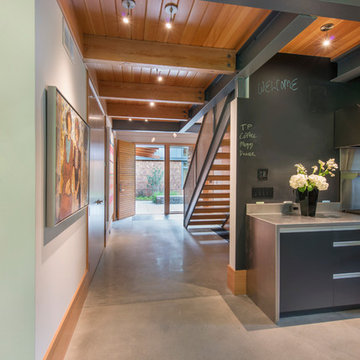
This house is discreetly tucked into its wooded site in the Mad River Valley near the Sugarbush Resort in Vermont. The soaring roof lines complement the slope of the land and open up views though large windows to a meadow planted with native wildflowers. The house was built with natural materials of cedar shingles, fir beams and native stone walls. These materials are complemented with innovative touches including concrete floors, composite exterior wall panels and exposed steel beams. The home is passively heated by the sun, aided by triple pane windows and super-insulated walls.
Photo by: Nat Rea Photography
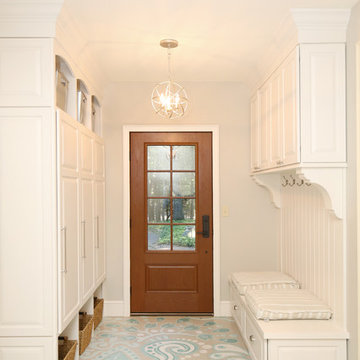
Our design transformed a dark, unfinished breezeway into a bright, beautiful and highly functional space for a family of five. The homeowners wanted to keep the remodel within the existing space, which seemed like a challenge given it was made up of 4 doors, including 2 large sliders and a window.
We removed by sliding doors and replaced one with a new glass front door that became the main entry from the outside of the home. The removal of these doors along with the window allowed us to place six lockers, a command center and a bench in the space. The old heavy door that used to lead from the breezeway into the house was removed and became an open doorway. The removal of this door makes the mudroom feel like part of the home and the adjacent kitchen even feels larger.
Instead of tiling the floor, it was hand-painted with a custom paisley design in a bright turquoise color and coated multiple times with a clear epoxy coat for durability.
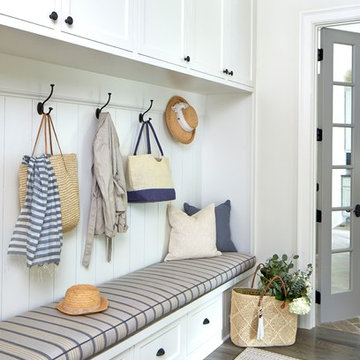
Lauren Rubinstein
Exemple d'une grande entrée nature avec un vestiaire, un mur blanc, un sol en bois brun, une porte simple et une porte blanche.
Exemple d'une grande entrée nature avec un vestiaire, un mur blanc, un sol en bois brun, une porte simple et une porte blanche.

Idées déco pour un hall d'entrée classique de taille moyenne avec un mur blanc, un sol en bois brun, une porte simple, une porte blanche et un sol marron.
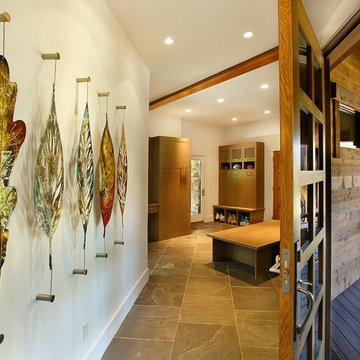
Inspiration pour une porte d'entrée craftsman de taille moyenne avec un mur blanc, un sol en ardoise, une porte simple et une porte en verre.
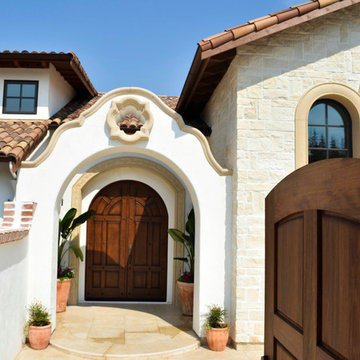
Aménagement d'une porte d'entrée méditerranéenne de taille moyenne avec un mur blanc, un sol en travertin, une porte double, une porte en bois foncé et un sol beige.
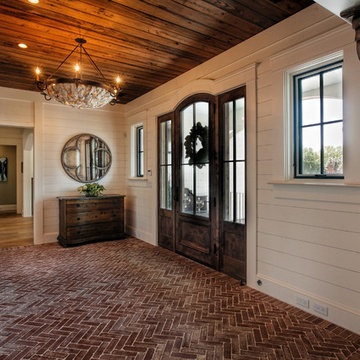
Newport 653
Cette photo montre un vestibule chic avec un mur blanc, un sol en brique, une porte simple et une porte en bois foncé.
Cette photo montre un vestibule chic avec un mur blanc, un sol en brique, une porte simple et une porte en bois foncé.
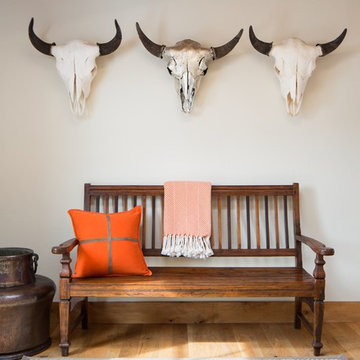
A custom home in Jackson, Wyoming
Exemple d'un grand hall d'entrée montagne avec un mur blanc et parquet clair.
Exemple d'un grand hall d'entrée montagne avec un mur blanc et parquet clair.
Idées déco d'entrées avec un mur violet et un mur blanc
10
