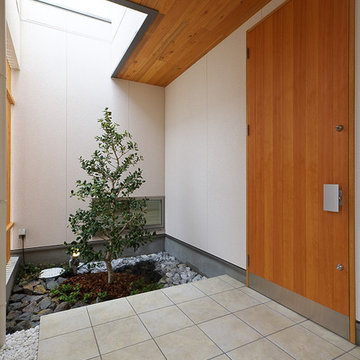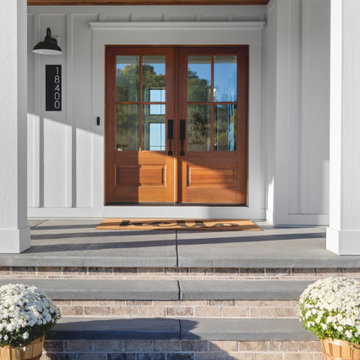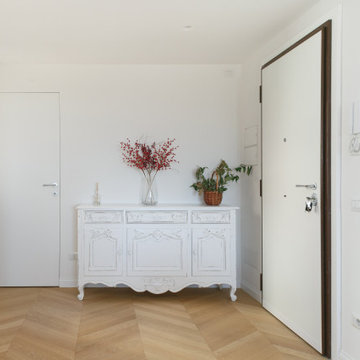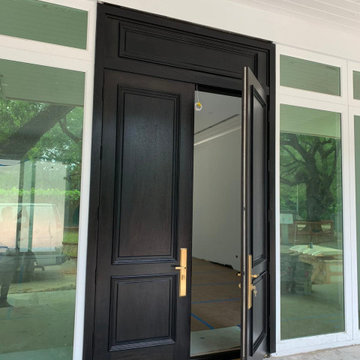Idées déco d'entrées avec un plafond décaissé et un plafond en bois
Trier par:Populaires du jour
141 - 160 sur 2 261 photos

ストロークの長いアプローチの先にある玄関。玄関前は杉板の天井が被せ、あたたかみのある空間としました。玄関横の小庭には庭木を植え、正面の木製の格子と上部の開口から差し込む光で柔らかく照らしています。
Inspiration pour une porte d'entrée nordique de taille moyenne avec un mur blanc, une porte simple, une porte en bois brun, un sol en carrelage de céramique, un sol beige et un plafond en bois.
Inspiration pour une porte d'entrée nordique de taille moyenne avec un mur blanc, une porte simple, une porte en bois brun, un sol en carrelage de céramique, un sol beige et un plafond en bois.

Réalisation d'une entrée asiatique avec un sol en bois brun, une porte en bois brun, un mur beige, une porte coulissante et un plafond en bois.

Removed old Brick and Vinyl Siding to install Insulation, Wrap, James Hardie Siding (Cedarmill) in Iron Gray and Hardie Trim in Arctic White, Installed Simpson Entry Door, Garage Doors, ClimateGuard Ultraview Vinyl Windows, Gutters and GAF Timberline HD Shingles in Charcoal. Also, Soffit & Fascia with Decorative Corner Brackets on Front Elevation. Installed new Canopy, Stairs, Rails and Columns and new Back Deck with Cedar.

photo by Jeffery Edward Tryon
Aménagement d'une petite porte d'entrée rétro avec un mur blanc, un sol en ardoise, une porte pivot, une porte en bois clair, un sol gris et un plafond décaissé.
Aménagement d'une petite porte d'entrée rétro avec un mur blanc, un sol en ardoise, une porte pivot, une porte en bois clair, un sol gris et un plafond décaissé.

Réalisation d'une petite entrée chalet en bois avec un vestiaire, un mur marron, un sol en calcaire, une porte simple, une porte en verre, un sol beige et un plafond en bois.

Having lived in England and now Canada, these clients wanted to inject some personality and extra space for their young family into their 70’s, two storey home. I was brought in to help with the extension of their front foyer, reconfiguration of their powder room and mudroom.
We opted for some rich blue color for their front entry walls and closet, which reminded them of English pubs and sea shores they have visited. The floor tile was also a node to some classic elements. When it came to injecting some fun into the space, we opted for graphic wallpaper in the bathroom.

Entry was featuring stained double doors and cascading white millwork details in staircase.
Idées déco pour un grand hall d'entrée craftsman avec un mur blanc, un sol en bois brun, une porte double, une porte en bois brun, un sol marron, un plafond décaissé et boiseries.
Idées déco pour un grand hall d'entrée craftsman avec un mur blanc, un sol en bois brun, une porte double, une porte en bois brun, un sol marron, un plafond décaissé et boiseries.

Cette photo montre un hall d'entrée chic avec un mur beige, un sol en bois brun, une porte simple, une porte en bois foncé, un plafond décaissé et boiseries.

Réalisation d'une porte d'entrée tradition de taille moyenne avec un sol en carrelage de porcelaine, un sol beige, un mur rose, une porte simple, une porte blanche et un plafond décaissé.

The open porch on the front door.
Cette photo montre une grande entrée nature avec un sol en calcaire, une porte simple, une porte blanche, un sol blanc et un plafond en bois.
Cette photo montre une grande entrée nature avec un sol en calcaire, une porte simple, une porte blanche, un sol blanc et un plafond en bois.

Cette image montre une entrée design de taille moyenne avec un couloir, un mur blanc, un sol en carrelage de porcelaine, une porte simple, une porte blanche, un sol beige, un plafond décaissé et du papier peint.

In a country setting this white modern farmhouse with black accents features a warm stained front door and wrap around porch. Starting with the welcoming Board & Batten foyer to the the personalized penny tile fireplace and the over mortar brick Hearth Room fireplace it expresses "Welcome Home". Custom to the owners are a claw foot tub, wallpaper rooms and accent Alder wood touches.

Guadalajara, San Clemente Coastal Modern Remodel
This major remodel and addition set out to take full advantage of the incredible view and create a clear connection to both the front and rear yards. The clients really wanted a pool and a home that they could enjoy with their kids and take full advantage of the beautiful climate that Southern California has to offer. The existing front yard was completely given to the street, so privatizing the front yard with new landscaping and a low wall created an opportunity to connect the home to a private front yard. Upon entering the home a large staircase blocked the view through to the ocean so removing that space blocker opened up the view and created a large great room.
Indoor outdoor living was achieved through the usage of large sliding doors which allow that seamless connection to the patio space that overlooks a new pool and view to the ocean. A large garden is rare so a new pool and bocce ball court were integrated to encourage the outdoor active lifestyle that the clients love.
The clients love to travel and wanted display shelving and wall space to display the art they had collected all around the world. A natural material palette gives a warmth and texture to the modern design that creates a feeling that the home is lived in. Though a subtle change from the street, upon entering the front door the home opens up through the layers of space to a new lease on life with this remodel.

Gut renovation of mudroom and adjacent powder room. Included custom paneling, herringbone brick floors with radiant heat, and addition of storage and hooks. Bell original to owner's secondary residence circa 1894.

Cette image montre une grande entrée traditionnelle avec un vestiaire, un mur blanc, un sol en carrelage de céramique, une porte simple, une porte noire, un sol gris, un plafond décaissé et du lambris.

Réalisation d'une entrée minimaliste de taille moyenne avec un mur blanc, parquet clair, une porte simple et un plafond décaissé.

Réalisation d'une grande entrée minimaliste en bois avec un vestiaire, un sol en ardoise, un sol gris et un plafond en bois.

A foyer featuring a table display with a lamp, decor, and artwork.
Cette photo montre une grande entrée chic avec un vestiaire, un mur blanc, parquet clair et un plafond en bois.
Cette photo montre une grande entrée chic avec un vestiaire, un mur blanc, parquet clair et un plafond en bois.

Liadesign
Idées déco pour un petit vestibule industriel avec un mur vert, parquet clair, une porte simple, une porte blanche et un plafond décaissé.
Idées déco pour un petit vestibule industriel avec un mur vert, parquet clair, une porte simple, une porte blanche et un plafond décaissé.

Distributors & Certified installers of the finest impact wood doors available in the market. Our exterior doors options are not restricted to wood, we are also distributors of fiberglass doors from Plastpro & Therma-tru. We have also a vast selection of brands & custom made interior wood doors that will satisfy the most demanding customers.
Idées déco d'entrées avec un plafond décaissé et un plafond en bois
8