Idées déco d'entrées avec un plafond décaissé et un plafond en bois
Trier par :
Budget
Trier par:Populaires du jour
121 - 140 sur 2 261 photos
1 sur 3

Aménagement d'un petit vestibule bord de mer avec un mur blanc, parquet clair, une porte hollandaise, une porte rouge, un plafond en bois et un sol beige.

Une entrée optimisée avec des rangements haut pour ne pas encombrer l'espace. Un carrelage geométrique qui apporte de la profondeur, et des touches de noir pour l'élégance. Une assise avec des patères, et un grand liroir qui agrandit l'espace.

Réalisation d'une grande entrée chalet en bois avec un vestiaire, un sol en ardoise, une porte simple, une porte en bois foncé, un sol gris, un plafond en bois et un mur marron.
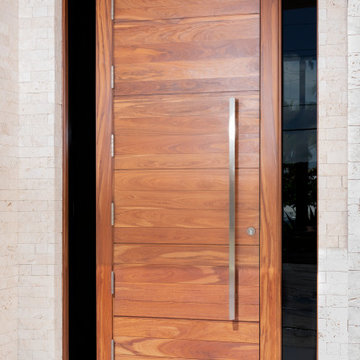
Distributors & Certified installers of the finest impact wood doors available in the market. Our exterior doors options are not restricted to wood, we are also distributors of fiberglass doors from Plastpro & Therma-tru. We have also a vast selection of brands & custom made interior wood doors that will satisfy the most demanding customers.
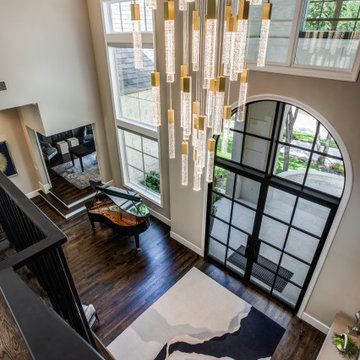
Idées déco pour un très grand hall d'entrée classique avec un mur gris, un sol en bois brun, une porte double, une porte noire, un sol marron et un plafond décaissé.

Inspiration pour une entrée marine avec un vestiaire, un mur bleu, une porte simple, une porte blanche, un sol gris, un plafond en bois et boiseries.

Greet your guests with a splash of unique charm in the entryway. A repurposed boat bench offers not just seating but a touch of whimsy, a nod to lakefront leisure. Above, three antique rowboat paddles are mounted on the wall, painted in soft green, seamlessly tying in with the room's palette. Below, a pastel antique rug softens the space, providing both color and warmth. This entryway is more than just a passageway—it's a welcome into a home where every piece tells a story.

This mudroom uses skylights and large windows to let in the light and maximize the view of the yard (and keep an eye on the kids!). With swinging hammock chairs to enjoy the evening stars through the velux windows. All this whilst still optimizing storage for coats and shoes With blue reef oak cabinets and cedar furniture. The heated Versailles tile floor adds additional warmth and comfort.

北から南に細く長い、決して恵まれた環境とは言えない敷地。
その敷地の形状をなぞるように伸び、分断し、それぞれを低い屋根で繋げながら建つ。
この場所で自然の恩恵を効果的に享受するための私たちなりの解決策。
雨や雪は受け止めることなく、両サイドを走る水路に受け流し委ねる姿勢。
敷地入口から順にパブリック-セミプライベート-プライベートと奥に向かって閉じていく。

Layers of architecture sweep guests into the main entry.
Réalisation d'une porte d'entrée minimaliste avec un mur blanc, sol en béton ciré, une porte pivot, une porte en bois clair, un sol gris, un plafond en bois et un mur en parement de brique.
Réalisation d'une porte d'entrée minimaliste avec un mur blanc, sol en béton ciré, une porte pivot, une porte en bois clair, un sol gris, un plafond en bois et un mur en parement de brique.

L’ingresso: sulla parte destra dell’ingresso la nicchia è stata ingrandita con l’inserimento di un mobile su misura che funge da svuota-tasche e scarpiera. Qui il soffitto si abbassa e crea una zona di “compressione” in modo da allargare lo spazio della zona Living una volta superato l’arco ed il gradino!

Réalisation d'un petit vestibule design avec un mur bleu, parquet clair, une porte simple, une porte bleue et un plafond décaissé.

Entering the single-story home, a custom double front door leads into a foyer with a 14’ tall, vaulted ceiling design imagined with stained planks and slats. The foyer floor design contrasts white dolomite slabs with the warm-toned wood floors that run throughout the rest of the home. Both the dolomite and engineered wood were selected for their durability, water resistance, and most importantly, ability to withstand the south Florida humidity. With many elements of the home leaning modern, like the white walls and high ceilings, mixing in warm wood tones ensures that the space still feels inviting and comfortable.
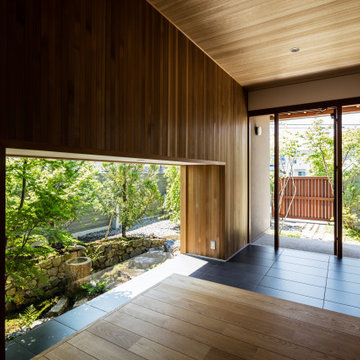
現代ではめずらしい二間続きの和室がある住まい。
部屋のふるまいに合わせて窓の位置や大きさを決め、南庭、本庭、北庭を配している。
プレイルームではビリヤードや卓球が楽しめる。
撮影:笹倉 洋平
Cette image montre une entrée asiatique en bois avec un couloir, un mur marron, un sol en carrelage de céramique, une porte simple, un sol noir et un plafond en bois.
Cette image montre une entrée asiatique en bois avec un couloir, un mur marron, un sol en carrelage de céramique, une porte simple, un sol noir et un plafond en bois.

Inspiration pour un hall d'entrée traditionnel avec un mur beige, un sol en bois brun, une porte simple, une porte en verre, un sol marron, un plafond en lambris de bois, un plafond décaissé et du lambris de bois.
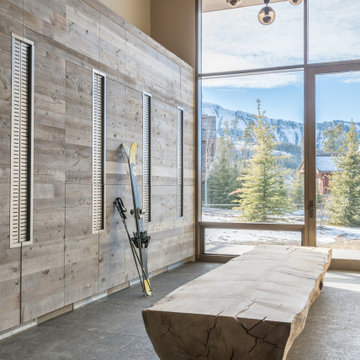
Cette photo montre une entrée montagne avec un vestiaire, une porte simple, une porte en verre, un sol gris et un plafond en bois.
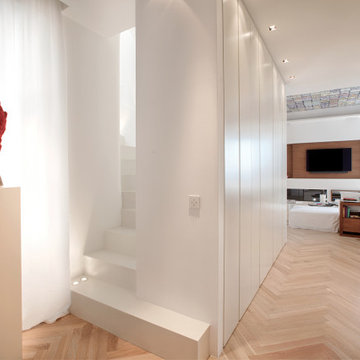
Sulla sinistra una scultura di Paolo Sandulli in terracotta e spugna marina.
Le scale in resina bianca (Warm Collection di Kerakoll) che portano al terrazzo, sono state pensate come un monolite bianco che fondendosi con le pareti diventano leggere e quasi eteree.
L’ingresso si sviluppa con una doppia fila di armadi contenitori con ante a tutt’altezza a creare un cono visivo che si apre nel living e sul mare.
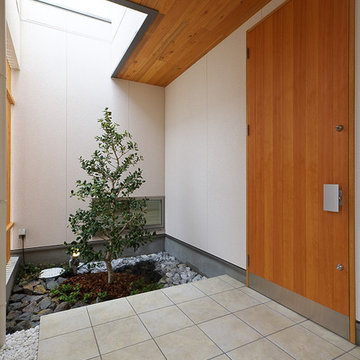
ストロークの長いアプローチの先にある玄関。玄関前は杉板の天井が被せ、あたたかみのある空間としました。玄関横の小庭には庭木を植え、正面の木製の格子と上部の開口から差し込む光で柔らかく照らしています。
Inspiration pour une porte d'entrée nordique de taille moyenne avec un mur blanc, une porte simple, une porte en bois brun, un sol en carrelage de céramique, un sol beige et un plafond en bois.
Inspiration pour une porte d'entrée nordique de taille moyenne avec un mur blanc, une porte simple, une porte en bois brun, un sol en carrelage de céramique, un sol beige et un plafond en bois.

Réalisation d'une entrée asiatique avec un sol en bois brun, une porte en bois brun, un mur beige, une porte coulissante et un plafond en bois.

Removed old Brick and Vinyl Siding to install Insulation, Wrap, James Hardie Siding (Cedarmill) in Iron Gray and Hardie Trim in Arctic White, Installed Simpson Entry Door, Garage Doors, ClimateGuard Ultraview Vinyl Windows, Gutters and GAF Timberline HD Shingles in Charcoal. Also, Soffit & Fascia with Decorative Corner Brackets on Front Elevation. Installed new Canopy, Stairs, Rails and Columns and new Back Deck with Cedar.
Idées déco d'entrées avec un plafond décaissé et un plafond en bois
7