Idées déco d'entrées avec un plafond décaissé et un plafond en bois
Trier par :
Budget
Trier par:Populaires du jour
81 - 100 sur 2 261 photos
1 sur 3

PNW Modern entryway with textured tile wall accent, tongue and groove ceiling detail, and shou sugi wall accent. This entry is decorated beautifully with a custom console table and commissioned art piece by DeAnn Art Studio.
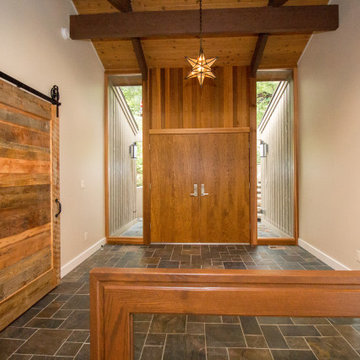
A fun eclectic remodel for our clients on the lake.
Exemple d'un hall d'entrée rétro avec un sol en ardoise, une porte double, une porte en bois brun et un plafond en bois.
Exemple d'un hall d'entrée rétro avec un sol en ardoise, une porte double, une porte en bois brun et un plafond en bois.

Cable Railing on Ash Floating Stairs
These Vermont homeowners were looking for a custom stair and railing system that saved space and kept their space open. For the materials, they chose to order two FLIGHT Systems. Their design decisions included a black stringer, colonial gray posts, and Ash treads with a Storm Gray finish. This finished project looks amazing when paired with the white interior and gray stone flooring, and pulls together the open views of the surrounding bay.

The angle of the entry creates a flow of circulation that welcomes visitors while providing a nook for shoes and coats. Photography: Andrew Pogue Photography.

Kendrick's Cabin is a full interior remodel, turning a traditional mountain cabin into a modern, open living space.
The walls and ceiling were white washed to give a nice and bright aesthetic. White the original wood beams were kept dark to contrast the white. New, larger windows provide more natural light while making the space feel larger. Steel and metal elements are incorporated throughout the cabin to balance the rustic structure of the cabin with a modern and industrial element.
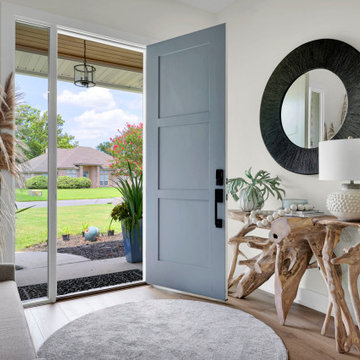
Cette image montre une entrée marine avec une porte simple, une porte bleue et un plafond en bois.

Beautiful Exterior Entryway designed by Mary-anne Tobin, designer and owner of Design Addiction. Based in Waikato.
Cette photo montre une grande porte d'entrée moderne avec un mur blanc, sol en béton ciré, une porte double, une porte noire, un sol gris et un plafond en bois.
Cette photo montre une grande porte d'entrée moderne avec un mur blanc, sol en béton ciré, une porte double, une porte noire, un sol gris et un plafond en bois.
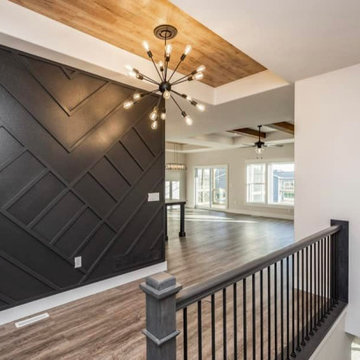
Make a Stunning First Impression with Your Modern Entryway! At Henry's Painting & Contracting, we specialize in redefining the welcome you offer to your home. Our expert design services infuse contemporary style with functional features, creating a modern entryway that captivates from the moment you step inside. The introduction of an accent wall adds a touch of drama and personality to your space. From sleek furniture to innovative lighting and decor, we transform your entryway into a harmonious blend of form and function. Experience the art of modern living with our entryway design, where the perfect entry is just the beginning of an elegant journey through your home.

Double height entry with vaulted rift white oak ceiling and hand rail
Cette image montre un grand hall d'entrée minimaliste avec un mur blanc, parquet clair et un plafond en bois.
Cette image montre un grand hall d'entrée minimaliste avec un mur blanc, parquet clair et un plafond en bois.
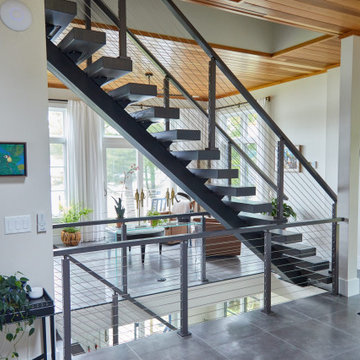
Cable Railing on Ash Floating Stairs
These Vermont homeowners were looking for a custom stair and railing system that saved space and kept their space open. For the materials, they chose to order two FLIGHT Systems. Their design decisions included a black stringer, colonial gray posts, and Ash treads with a Storm Gray finish. This finished project looks amazing when paired with the white interior and gray stone flooring, and pulls together the open views of the surrounding bay.

Gold and bold entry way
Tony Soluri Photography
Cette photo montre un hall d'entrée tendance de taille moyenne avec mur métallisé, parquet clair, une porte noire, un sol beige, un plafond décaissé et du papier peint.
Cette photo montre un hall d'entrée tendance de taille moyenne avec mur métallisé, parquet clair, une porte noire, un sol beige, un plafond décaissé et du papier peint.

Aménagement d'une porte d'entrée en bois de taille moyenne avec un mur gris, une porte coulissante, une porte en bois clair, un sol gris et un plafond en bois.
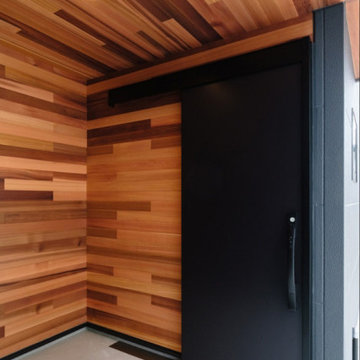
重厚感あるアクセントには無垢レッドシダーの板張りを。
天然の木だからこそ味わえる経年変化は、人口の外壁材にはないビンテージ感を味わえます。
ドアを引き戸にすることで、自転車を置いたり玄関ポーチを最大限に活用できます。
Cette image montre un hall d'entrée en bois avec un mur marron, une porte coulissante, une porte noire et un plafond en bois.
Cette image montre un hall d'entrée en bois avec un mur marron, une porte coulissante, une porte noire et un plafond en bois.
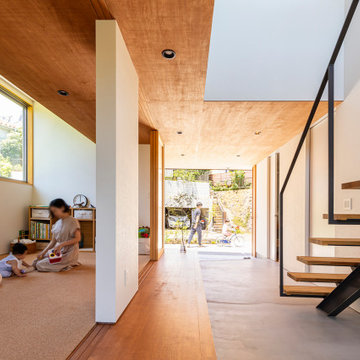
Cette photo montre une entrée avec un mur blanc, sol en béton ciré, une porte coulissante, un sol gris, un plafond en bois et du papier peint.
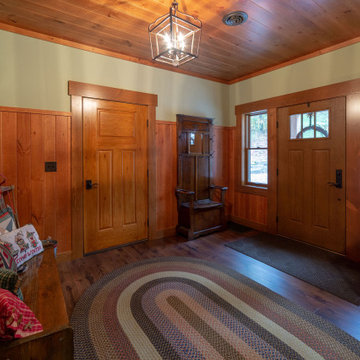
Idée de décoration pour un hall d'entrée chalet avec un mur vert, sol en stratifié, une porte simple, une porte en bois brun et un plafond en bois.
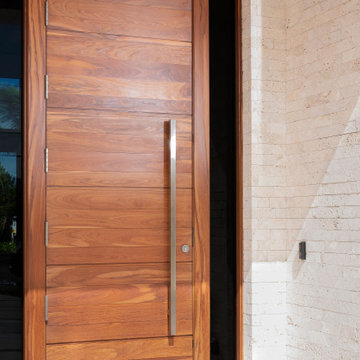
Distributors & Certified installers of the finest impact wood doors available in the market. Our exterior doors options are not restricted to wood, we are also distributors of fiberglass doors from Plastpro & Therma-tru. We have also a vast selection of brands & custom made interior wood doors that will satisfy the most demanding customers.

Project completed as Senior Designer with NB Design Group, Inc.
Photography | John Granen
Aménagement d'un hall d'entrée bord de mer avec un mur blanc, parquet foncé, une porte simple, une porte blanche, un sol marron, poutres apparentes, un plafond en bois et du lambris de bois.
Aménagement d'un hall d'entrée bord de mer avec un mur blanc, parquet foncé, une porte simple, une porte blanche, un sol marron, poutres apparentes, un plafond en bois et du lambris de bois.
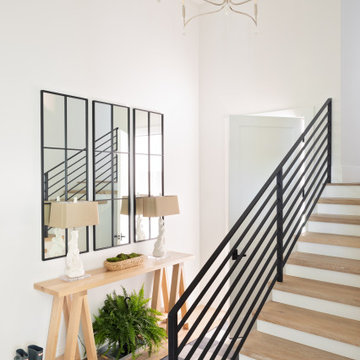
Entryway from garage
Inspiration pour une entrée marine avec un couloir, un mur blanc, parquet clair, une porte simple, une porte blanche, un sol marron et un plafond en bois.
Inspiration pour une entrée marine avec un couloir, un mur blanc, parquet clair, une porte simple, une porte blanche, un sol marron et un plafond en bois.

Cette photo montre une grande porte d'entrée moderne en bois avec un mur marron, sol en béton ciré, une porte double, une porte en verre, un sol gris et un plafond en bois.
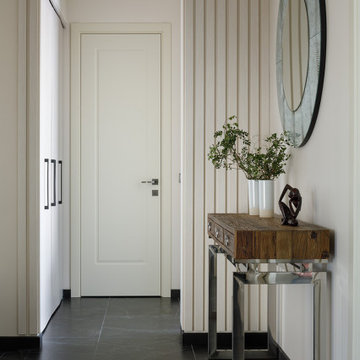
Архитектор-дизайнер: Ирина Килина
Дизайнер: Екатерина Дудкина
Exemple d'un vestibule tendance de taille moyenne avec un mur beige, un sol en carrelage de porcelaine, une porte simple, un sol noir, un plafond décaissé et du lambris.
Exemple d'un vestibule tendance de taille moyenne avec un mur beige, un sol en carrelage de porcelaine, une porte simple, un sol noir, un plafond décaissé et du lambris.
Idées déco d'entrées avec un plafond décaissé et un plafond en bois
5