Idées déco d'entrées avec un plafond décaissé et un plafond voûté
Trier par :
Budget
Trier par:Populaires du jour
101 - 120 sur 2 713 photos
1 sur 3

Exemple d'une entrée chic de taille moyenne avec un vestiaire, un mur gris, un sol en ardoise, une porte simple, une porte noire, un sol multicolore et un plafond voûté.
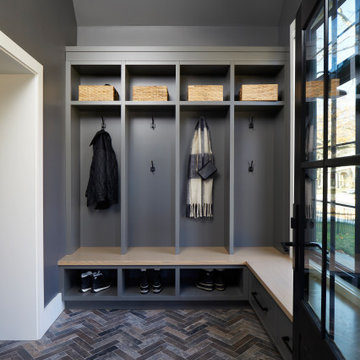
Aménagement d'une entrée classique de taille moyenne avec un vestiaire, un mur gris, un sol en ardoise, une porte simple, une porte noire, un sol multicolore et un plafond voûté.
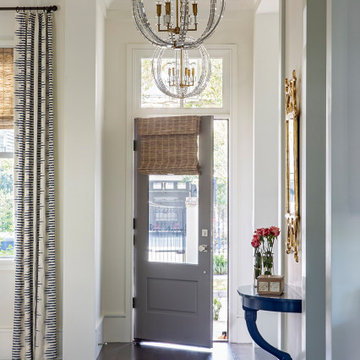
Aménagement d'un hall d'entrée classique avec un mur blanc, parquet foncé, une porte simple, une porte grise, un sol marron et un plafond décaissé.

Idées déco pour une grande porte d'entrée moderne en bois avec un mur beige, une porte pivot, une porte en bois brun, sol en béton ciré, un sol gris et un plafond voûté.
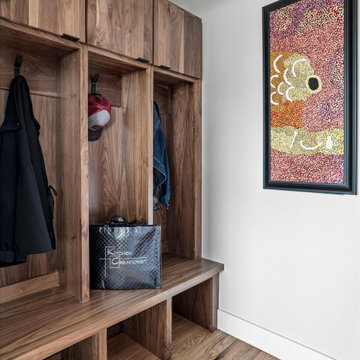
Inspiration pour une petite entrée vintage avec un vestiaire, un mur gris, un sol en bois brun, une porte simple, une porte noire, un sol marron et un plafond voûté.

Cette image montre une entrée design de taille moyenne avec un couloir, un mur blanc, un sol en carrelage de porcelaine, une porte simple, une porte blanche, un sol beige, un plafond décaissé et du papier peint.

The entryway's tray ceiling is enhanced with the same wallpaper used on the dining room walls and the corridors. A contemporary polished chrome LED pendant light adds graceful movement and a unique style.

Entry way entry way includes an art display vestibule. Gallery lighting sets illuminates commissioned sculpture, acrylic shaped chair and painting.
Cette image montre un petit vestibule vintage avec un mur gris, parquet clair, une porte simple, une porte violette, un sol beige et un plafond voûté.
Cette image montre un petit vestibule vintage avec un mur gris, parquet clair, une porte simple, une porte violette, un sol beige et un plafond voûté.

A truly special property located in a sought after Toronto neighbourhood, this large family home renovation sought to retain the charm and history of the house in a contemporary way. The full scale underpin and large rear addition served to bring in natural light and expand the possibilities of the spaces. A vaulted third floor contains the master bedroom and bathroom with a cozy library/lounge that walks out to the third floor deck - revealing views of the downtown skyline. A soft inviting palate permeates the home but is juxtaposed with punches of colour, pattern and texture. The interior design playfully combines original parts of the home with vintage elements as well as glass and steel and millwork to divide spaces for working, relaxing and entertaining. An enormous sliding glass door opens the main floor to the sprawling rear deck and pool/hot tub area seamlessly. Across the lawn - the garage clad with reclaimed barnboard from the old structure has been newly build and fully rough-in for a potential future laneway house.

Espacio central del piso de diseño moderno e industrial con toques rústicos.
Separador de ambientes de lamas verticales y boxes de madera natural. Separa el espacio de entrada y la sala de estar y está `pensado para colocar discos de vinilo.
Se han recuperado los pavimentos hidráulicos originales, los ventanales de madera, las paredes de tocho visto y los techos de volta catalana.
Se han utilizado panelados de lamas de madera natural en cocina y bar y en el mobiliario a medida de la barra de bar y del mueble del espacio de entrada para que quede todo integrado.
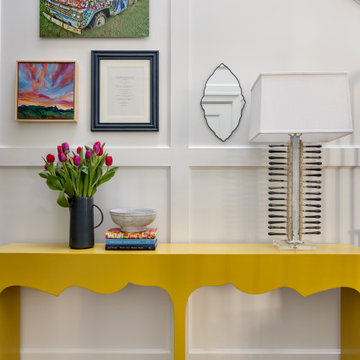
Designers entry, light + bright with a custom console table in a bold yellow! Unique "ballon mold" custom table lamp, custom box millwork / wainscoting and custom artwork and photography to finish out the space.
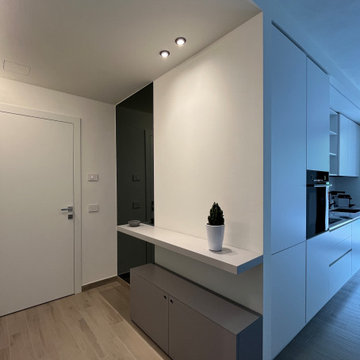
Cette photo montre une petite porte d'entrée moderne avec un mur blanc, un sol en carrelage de porcelaine, une porte simple, une porte blanche, un sol marron et un plafond décaissé.

Exemple d'une entrée chic de taille moyenne avec un couloir, un mur beige, un sol en carrelage de porcelaine, une porte simple, une porte bleue, un sol gris et un plafond décaissé.
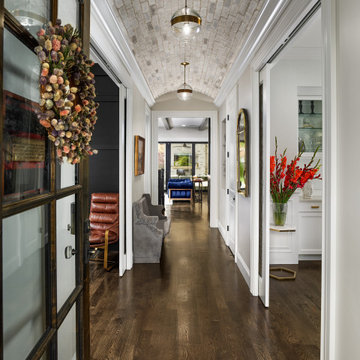
Aménagement d'une entrée classique avec un couloir, un mur gris, parquet foncé, une porte simple, une porte en verre, un sol marron et un plafond voûté.
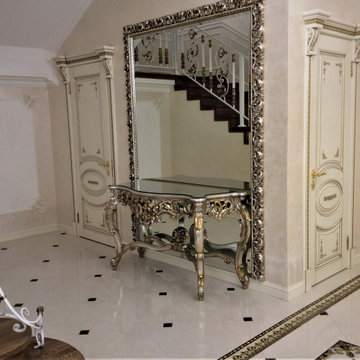
Классический стиль интерьера создает атмосферу роскоши и уюта, идеально подходит для больших помещений с высокими потолками. Подобраны традиционные для классического стиля натуральные материалы: мрамор, гранит, дерево, кожа, шелк, бархат и металл. Мебель с изогнутыми ножками, кресла с высокими спинками, диваны с резными элементами, комоды и шкафы с резьбой подчеркивают изящество и изысканность обстановки.

We wanted to create a welcoming statement upon entering this newly built, expansive house with soaring ceilings. To focus your attention on the entry and not the ceiling, we selected a custom, 48- inch round foyer table. It has a French Wax glaze, hand-rubbed, on the solid concrete table. The trefoil planter is made by the same U.S facility, where all products are created by hand using eco- friendly materials. The finish is white -wash and is also concrete. Because of its weight, it’s almost impossible to move, so the client adds freshly planted flowers according to the season. The table is grounded by the lux, hair- on -hide skin rug. A bronze sculpture measuring 2 feet wide buy 3 feet high fits perfectly in the built-in alcove. While the hexagon space is large, it’s six walls are not equal in size and wrap around a massive staircase, making furniture placement an awkward challenge
We chose a stately Italian cabinet with curved door fronts and hand hammered metal buttons to further frame the area. The metal botanical wall sculptures have a glossy lacquer finish. The various sizes compose elements of proportion on the walls above. The graceful candelabra, with its classic spindled silhouette holds 28 candles and the delicate arms rise -up like a blossoming flower. You can’t help but wowed in this elegant foyer. it’s almost impossible to move, so the client adds freshly planted flowers according to the season.

The Entryway's eight foot tall door, sidelights, and transom allow plenty of natural light to filter in. An open railing staircase to the finished Lower Level is adjacent to the entry.

Cette photo montre une petite porte d'entrée tendance avec un mur blanc, parquet foncé, une porte double, une porte en bois clair, un sol marron, un plafond voûté et boiseries.

Idées déco pour un hall d'entrée classique de taille moyenne avec un mur blanc, parquet clair, une porte simple, une porte verte, un sol marron et un plafond voûté.

A textural pendant light- Random light by Moooi- illunminates the double height entry space while adding visual interest and translucency so that the large fixture doesn't impede views from the upstairs landing
Idées déco d'entrées avec un plafond décaissé et un plafond voûté
6