Idées déco d'entrées avec un plafond en bois et un mur en parement de brique
Trier par :
Budget
Trier par:Populaires du jour
41 - 49 sur 49 photos
1 sur 3
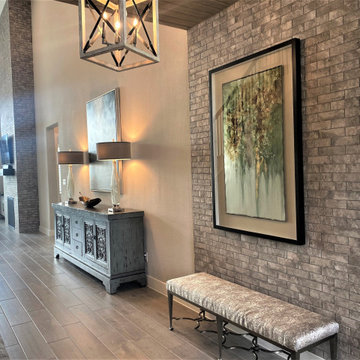
Idée de décoration pour un grand hall d'entrée tradition avec un mur gris, un sol en carrelage de porcelaine, une porte double, une porte noire, un plafond en bois et un mur en parement de brique.

The brief was to design a portico side Extension for an existing home to add more storage space for shoes, coats and above all, create a warm welcoming entrance to their home.
Materials - Brick (to match existing) and birch plywood.
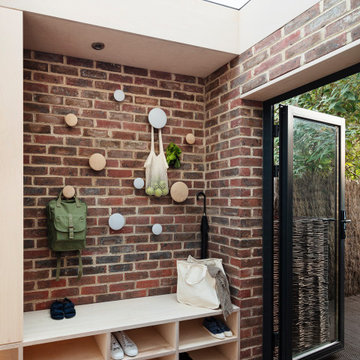
The brief was to design a portico side Extension for an existing home to add more storage space for shoes, coats and above all, create a warm welcoming entrance to their home.
Materials - Brick (to match existing) and birch plywood.
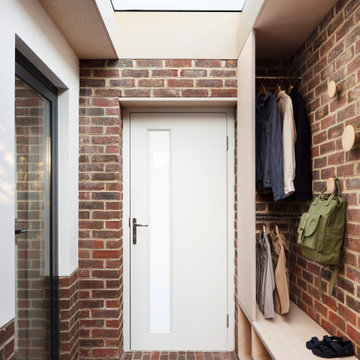
The brief was to design a portico side Extension for an existing home to add more storage space for shoes, coats and above all, create a warm welcoming entrance to their home.
Materials - Brick (to match existing) and birch plywood.
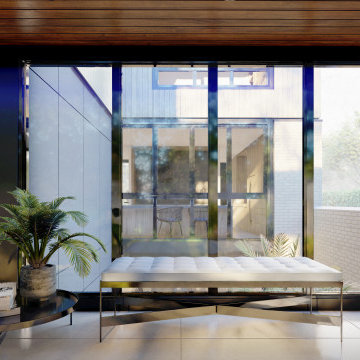
Front Entrance Foyer
-
Like what you see?
Visit www.mymodernhome.com for more detail, or to see yourself in one of our architect-designed home plans.
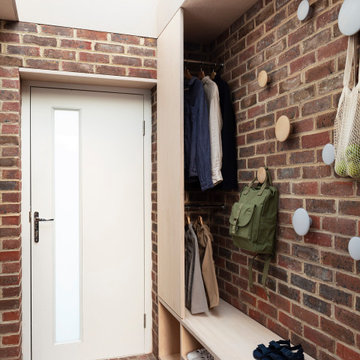
The brief was to design a portico side Extension for an existing home to add more storage space for shoes, coats and above all, create a warm welcoming entrance to their home.
Materials - Brick (to match existing) and birch plywood.
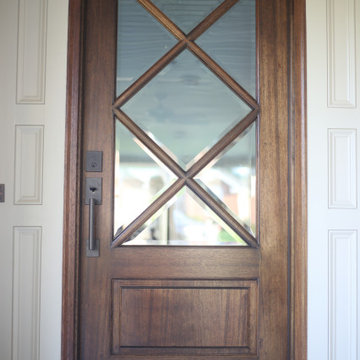
Front Door Project with beautiful Mahogony, lead glass door and lots of wood work with copper lanterns.
Idées déco pour une porte d'entrée classique de taille moyenne avec un mur blanc, sol en béton ciré, une porte simple, une porte en bois foncé, un sol blanc, un plafond en bois et un mur en parement de brique.
Idées déco pour une porte d'entrée classique de taille moyenne avec un mur blanc, sol en béton ciré, une porte simple, une porte en bois foncé, un sol blanc, un plafond en bois et un mur en parement de brique.
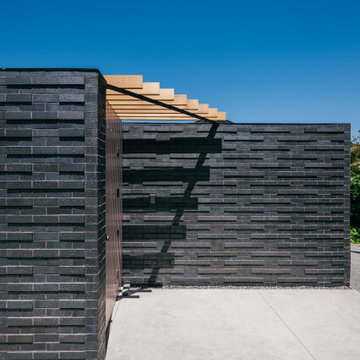
an angled wood trellis signifies the entry point between two textured black brick facade walls
Aménagement d'une petite porte d'entrée rétro avec un mur noir, sol en béton ciré, une porte simple, une porte violette, un sol gris, un plafond en bois et un mur en parement de brique.
Aménagement d'une petite porte d'entrée rétro avec un mur noir, sol en béton ciré, une porte simple, une porte violette, un sol gris, un plafond en bois et un mur en parement de brique.
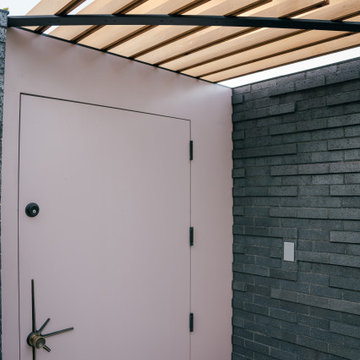
the modern brick entry is accentuated by an angled natural wood trellis above the mid-century modern lavender entry door
Idée de décoration pour une petite porte d'entrée avec un mur noir, sol en béton ciré, une porte simple, une porte violette, un sol gris, un plafond en bois et un mur en parement de brique.
Idée de décoration pour une petite porte d'entrée avec un mur noir, sol en béton ciré, une porte simple, une porte violette, un sol gris, un plafond en bois et un mur en parement de brique.
Idées déco d'entrées avec un plafond en bois et un mur en parement de brique
3