Idées déco d'entrées avec un plafond en lambris de bois et un plafond voûté
Trier par :
Budget
Trier par:Populaires du jour
41 - 60 sur 1 994 photos
1 sur 3

Diseño y construcción de oficinas corporativas en el centro de Barcelona.
Techo con instalaciones descubiertas y paneles acústicos para absorver la reberverancia.
Suelo de pvc imitación madera en los pasillos, y moqueta en las zonas de trabajo.
Cabinas telefónicas acústicas individuales
Diseño de vinilos para mamparas de vidrio
Diseño y suministro de mobiliario a medida con taquillas y jardineras.

Idées déco pour une petite porte d'entrée rétro avec un mur marron, un sol en bois brun, une porte simple, une porte blanche, un plafond voûté et du papier peint.

Cette photo montre un hall d'entrée éclectique avec un mur blanc, un sol en carrelage de porcelaine, une porte pivot, une porte blanche, un sol gris et un plafond voûté.

New Moroccan Villa on the Santa Barbara Riviera, overlooking the Pacific ocean and the city. In this terra cotta and deep blue home, we used natural stone mosaics and glass mosaics, along with custom carved stone columns. Every room is colorful with deep, rich colors. In the master bath we used blue stone mosaics on the groin vaulted ceiling of the shower. All the lighting was designed and made in Marrakesh, as were many furniture pieces. The entry black and white columns are also imported from Morocco. We also designed the carved doors and had them made in Marrakesh. Cabinetry doors we designed were carved in Canada. The carved plaster molding were made especially for us, and all was shipped in a large container (just before covid-19 hit the shipping world!) Thank you to our wonderful craftsman and enthusiastic vendors!
Project designed by Maraya Interior Design. From their beautiful resort town of Ojai, they serve clients in Montecito, Hope Ranch, Santa Ynez, Malibu and Calabasas, across the tri-county area of Santa Barbara, Ventura and Los Angeles, south to Hidden Hills and Calabasas.
Architecture by Thomas Ochsner in Santa Barbara, CA

Kaplan Architects, AIA
Location: Redwood City , CA, USA
Custom walnut entry door into new residence and cable railing at the interior stair.
Kaplan Architects Photo
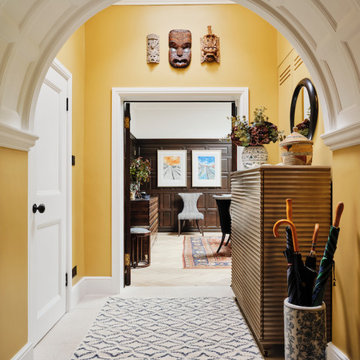
The entrance hallway in our Blackheath restoration project was painted in warn, sunny yellow which contrasts with the darker wood panelling in the dining room & the pale panelled ceiling

Idées déco pour un hall d'entrée bord de mer avec un mur gris, parquet foncé, une porte simple, une porte en bois brun, un sol marron, un plafond en lambris de bois et boiseries.

The mudroom, also known as the hunt room, not only serves as a space for storage but also as a potting room complete with a pantry and powder room.
Idée de décoration pour une très grande entrée tradition avec un vestiaire, un mur blanc, un sol en brique, une porte hollandaise, une porte bleue et un plafond en lambris de bois.
Idée de décoration pour une très grande entrée tradition avec un vestiaire, un mur blanc, un sol en brique, une porte hollandaise, une porte bleue et un plafond en lambris de bois.

Aménagement d'une grande entrée bord de mer avec un couloir, un mur jaune, un sol en bois brun, une porte simple, une porte bleue, un sol marron, un plafond en lambris de bois et du lambris.

Inspiration pour un hall d'entrée design de taille moyenne avec un mur blanc, un sol en carrelage de céramique, une porte simple, une porte noire, un sol gris et un plafond voûté.

Classic modern entry room with wooden print vinyl floors and a vaulted ceiling with an exposed beam and a wooden ceiling fan. There's a white brick fireplace surrounded by grey cabinets and wooden shelves. There are three hanging kitchen lights- one over the sink and two over the kitchen island. There are eight recessed lights in the kitchen as well, and four in the entry room.
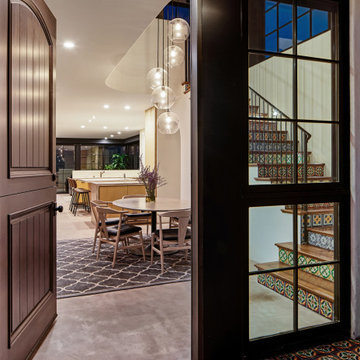
Exterior entry opens to stair, dining room, kitchen, living room and yard at rear
Cette photo montre une porte d'entrée méditerranéenne de taille moyenne avec un mur blanc, sol en béton ciré, une porte hollandaise, une porte en bois foncé, un sol gris et un plafond voûté.
Cette photo montre une porte d'entrée méditerranéenne de taille moyenne avec un mur blanc, sol en béton ciré, une porte hollandaise, une porte en bois foncé, un sol gris et un plafond voûté.

In the capacious mudroom, the soft white walls are paired with slatted white oak, gray nanotech veneered lockers, and a white oak bench that blend together to create a space too beautiful to be called a mudroom. There is a secondary coat closet room allowing for plenty of storage for your 4-season needs.
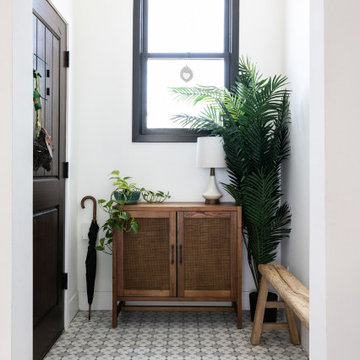
Cette photo montre une entrée méditerranéenne de taille moyenne avec un mur blanc, un sol en carrelage de porcelaine, un sol gris et un plafond voûté.

Guadalajara, San Clemente Coastal Modern Remodel
This major remodel and addition set out to take full advantage of the incredible view and create a clear connection to both the front and rear yards. The clients really wanted a pool and a home that they could enjoy with their kids and take full advantage of the beautiful climate that Southern California has to offer. The existing front yard was completely given to the street, so privatizing the front yard with new landscaping and a low wall created an opportunity to connect the home to a private front yard. Upon entering the home a large staircase blocked the view through to the ocean so removing that space blocker opened up the view and created a large great room.
Indoor outdoor living was achieved through the usage of large sliding doors which allow that seamless connection to the patio space that overlooks a new pool and view to the ocean. A large garden is rare so a new pool and bocce ball court were integrated to encourage the outdoor active lifestyle that the clients love.
The clients love to travel and wanted display shelving and wall space to display the art they had collected all around the world. A natural material palette gives a warmth and texture to the modern design that creates a feeling that the home is lived in. Though a subtle change from the street, upon entering the front door the home opens up through the layers of space to a new lease on life with this remodel.
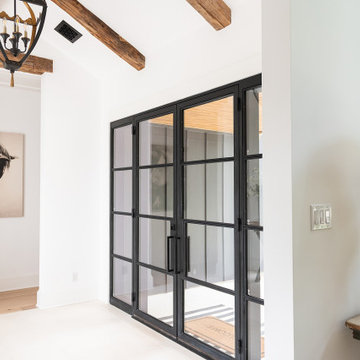
Aménagement d'un hall d'entrée campagne avec un mur blanc, une porte double, une porte en verre et un plafond voûté.
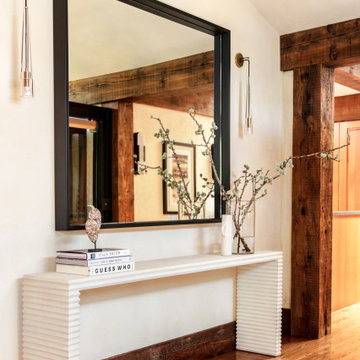
Warm neutrals and rich earth tones are a top 2021 color trend that embodies those hygge characteristics. Organic shades such as camel will take the place of gray, while deep, neutral-like colors including black, olive green and burnt orange will continue in popularity. Look to paint, fabric and woods stains that have yellow or red undertones for a homey, inviting effect!
#entryway #entrywaydesign #welcomehome #homeexterior #luxuryhomes #luxurylifestyle

Two story entrance features mahogany entry door, winding staircase and open catwalk. Opens to beautiful two-story living room. Modern Forms Magic Pendant and Chandelier. Walnut rail, stair treads and newel posts. Plain iron balusters.
General contracting by Martin Bros. Contracting, Inc.; Architecture by Helman Sechrist Architecture; Professional photography by Marie Kinney. Images are the property of Martin Bros. Contracting, Inc. and may not be used without written permission.

This mudroom is perfect for organizing this busy family's shoes, jackets, and more! Don't be fooled by the compact space, this cabinetry provides ample storage.

Idées déco pour une grande porte d'entrée moderne en bois avec un mur beige, une porte pivot, une porte en bois brun, sol en béton ciré, un sol gris et un plafond voûté.
Idées déco d'entrées avec un plafond en lambris de bois et un plafond voûté
3