Idées déco d'entrées avec un sol blanc et différents designs de plafond
Trier par :
Budget
Trier par:Populaires du jour
221 - 240 sur 360 photos
1 sur 3
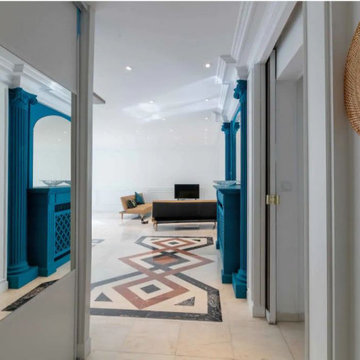
Idée de décoration pour une grande entrée design avec un sol en marbre, un sol blanc et un plafond à caissons.
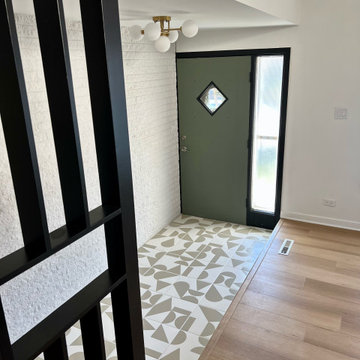
Mid-century modern entryway with hand painted geometric tile and slat wall. Green vintage door adds a pop of color.
Réalisation d'une petite porte d'entrée vintage avec un mur blanc, un sol en carrelage de céramique, une porte simple, une porte verte, un sol blanc, un plafond voûté et un mur en parement de brique.
Réalisation d'une petite porte d'entrée vintage avec un mur blanc, un sol en carrelage de céramique, une porte simple, une porte verte, un sol blanc, un plafond voûté et un mur en parement de brique.
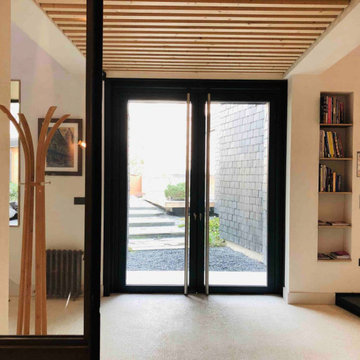
Sol en béton de chaux avec des agregats blanc et sable blanc.
La porte d'entrée est la porte cochère en bois, cette porte emmene vers la cours intérieur à côté de l'extension en essentage d'ardoise
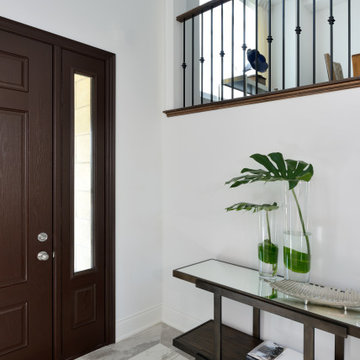
Aménagement d'un hall d'entrée classique de taille moyenne avec un mur blanc, un sol en carrelage de porcelaine, une porte simple, une porte en bois foncé, un sol blanc et un plafond à caissons.
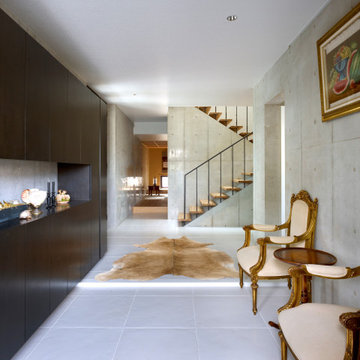
Réalisation d'une entrée design avec un couloir, un mur gris, un sol en carrelage de porcelaine, un sol blanc et un plafond en lambris de bois.
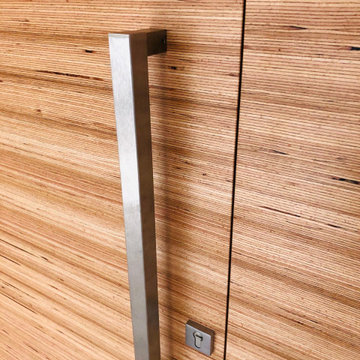
Dettaglio della porta d'ingresso
Inspiration pour une porte d'entrée design avec un mur blanc, un sol en carrelage de porcelaine, une porte pivot, une porte en bois clair, un sol blanc et un plafond décaissé.
Inspiration pour une porte d'entrée design avec un mur blanc, un sol en carrelage de porcelaine, une porte pivot, une porte en bois clair, un sol blanc et un plafond décaissé.
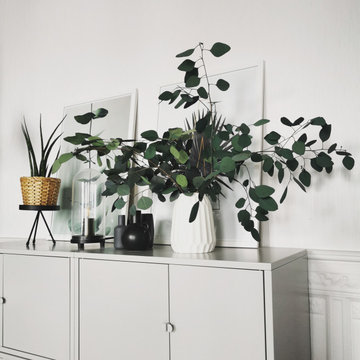
Agence Azeli decodesign
Cette image montre un hall d'entrée design avec un mur blanc, un sol blanc et poutres apparentes.
Cette image montre un hall d'entrée design avec un mur blanc, un sol blanc et poutres apparentes.
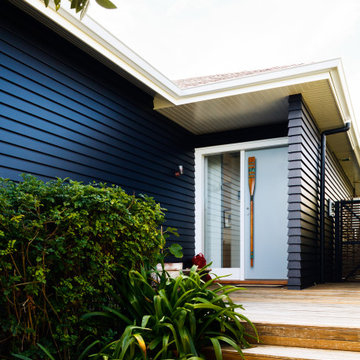
New Entrance and lobby to beach house, complete with handcrafted "oar" door pull, by a New Zealand Artist.
Exemple d'une petite porte d'entrée bord de mer avec un mur noir, parquet peint, une porte simple, une porte bleue, un sol blanc, un plafond en lambris de bois et du lambris de bois.
Exemple d'une petite porte d'entrée bord de mer avec un mur noir, parquet peint, une porte simple, une porte bleue, un sol blanc, un plafond en lambris de bois et du lambris de bois.
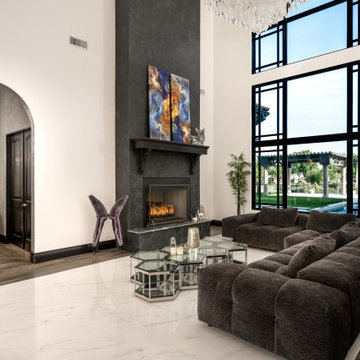
This stunning living room features an incredible fireplace surround and custom mantel, vaulted ceiling, and wood floor.
Exemple d'un très grand hall d'entrée rétro avec un mur blanc, un sol en marbre, un sol blanc et un plafond décaissé.
Exemple d'un très grand hall d'entrée rétro avec un mur blanc, un sol en marbre, un sol blanc et un plafond décaissé.
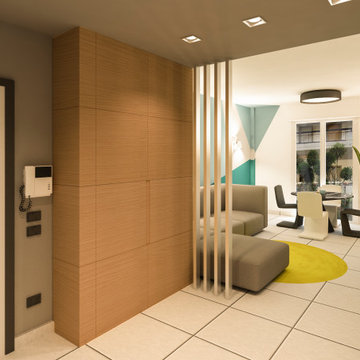
da ingresso anonimo a nuova vita, attraverso alcune soluzioni estetiche fondamentali, il rivestimento in legno dell'attuale guardaroba, ricavato all'interno di un vano in muratura, la pittura grigia applicata all'ambiente dedicato all'ingresso della casa, che rende elegante il tutto senza necessità di ulteriori modifiche. Infine l'uso di un separé con montanti in acciaio, per filtrare la zona living
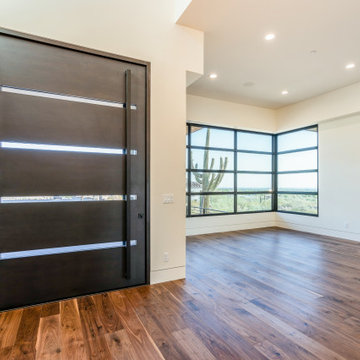
Réalisation d'une très grande porte d'entrée design avec un mur beige, sol en béton ciré, une porte pivot, une porte noire, un sol blanc, un plafond en bois et du lambris.
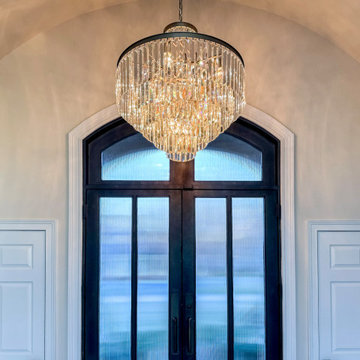
Réalisation d'un grand hall d'entrée design avec un mur beige, un sol en marbre, une porte double, une porte métallisée, un sol blanc, un plafond voûté et boiseries.
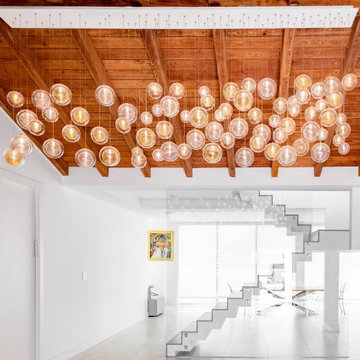
Cette photo montre une grande porte d'entrée tendance avec un mur blanc, un sol en marbre, une porte simple, une porte blanche, un sol blanc et un plafond en bois.
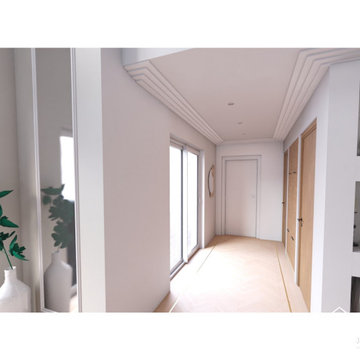
Pour ce projet, j'accompagne mes clients, qui font construire leur maison, dans l'aménagement et la décoration de celle-ci
Cela passe par une planche de style validée avec mes clients, afin de valider l'ambiance souhaitée: "Chic à la Française"
Je travaille donc sur plan pour leur proposer des visuels 3D afin qu'ils puissent se projeter dans leur future habitation
J'ai également travaillée sur la shopping list, pour leur choix de meubles, revêtement muraux et sol, ainsi que la décoration, afin que cela corresponde à leur attentes
L'avantage de passer par une décoratrice pour des projets comme celui-ci, est le gain de temps, la tranquillité d'esprit et l'accompagnement tout au long du projet
JLDécorr
Agence de Décoration
Toulouse - Montauban - Occitanie
07 85 13 82 03
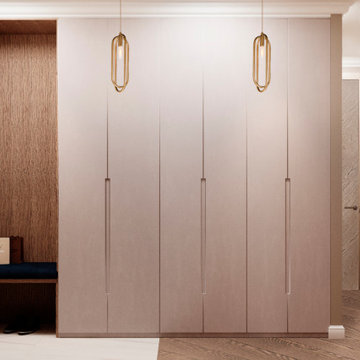
Idée de décoration pour une porte d'entrée minimaliste avec un mur marron, un sol en carrelage de porcelaine, une porte simple, une porte en bois brun, un sol blanc, un plafond décaissé et du papier peint.
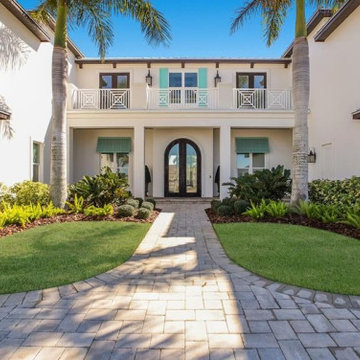
STUNNING HOME ON TWO LOTS IN THE RESERVE AT HARBOUR WALK. One of the only homes on two lots in The Reserve at Harbour Walk. On the banks of the Manatee River and behind two sets of gates for maximum privacy. This coastal contemporary home was custom built by Camlin Homes with the highest attention to detail and no expense spared. The estate sits upon a fully fenced half-acre lot surrounded by tropical lush landscaping and over 160 feet of water frontage. all-white palette and gorgeous wood floors. With an open floor plan and exquisite details, this home includes; 4 bedrooms, 5 bathrooms, 4-car garage, double balconies, game room, and home theater with bar. A wall of pocket glass sliders allows for maximum indoor/outdoor living. The gourmet kitchen will please any chef featuring beautiful chandeliers, a large island, stylish cabinetry, timeless quartz countertops, high-end stainless steel appliances, built-in dining room fixtures, and a walk-in pantry. heated pool and spa, relax in the sauna or gather around the fire pit on chilly nights. The pool cabana offers a great flex space and a full bath as well. An expansive green space flanks the home. Large wood deck walks out onto the private boat dock accommodating 60+ foot boats. Ground floor master suite with a fireplace and wall to wall windows with water views. His and hers walk-in California closets and a well-appointed master bath featuring a circular spa bathtub, marble countertops, and dual vanities. A large office is also found within the master suite and offers privacy and separation from the main living area. Each guest bedroom has its own private bathroom. Maintain an active lifestyle with community features such as a clubhouse with tennis courts, a lovely park, multiple walking areas, and more. Located directly next to private beach access and paddleboard launch. This is a prime location close to I-75,
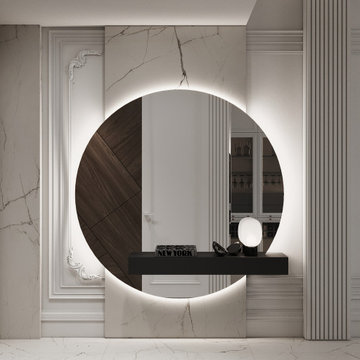
Idées déco pour un vestibule classique en bois de taille moyenne avec un mur blanc, un sol en carrelage de porcelaine, une porte simple, une porte blanche, un sol blanc et un plafond décaissé.
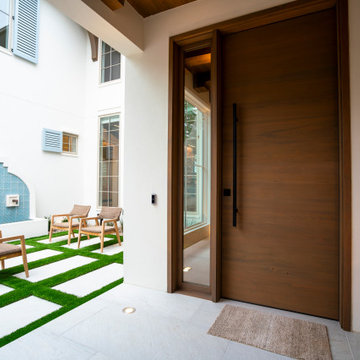
Cette photo montre une grande porte d'entrée bord de mer avec un mur blanc, un sol en carrelage de porcelaine, une porte simple, une porte marron, un sol blanc et poutres apparentes.
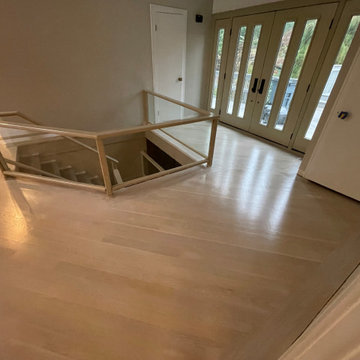
Exemple d'un grand hall d'entrée avec un mur gris, parquet clair, une porte double, une porte blanche, un sol blanc et poutres apparentes.
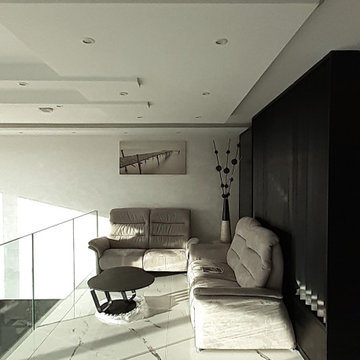
Un hall d'entrée accueillant avec vue imprenable sur les extérieurs. Ce rez-de-chaussée distribue l'accès au garage, aux pièces du r-1, ainsi qu'à une chambre avec suite salle de bain et dressing. Les aménagements menuiseries offrent du pratique et du confort, avec des rangements ( caissons bas et haut avec claustra), un petit salon détente avec vue.
Idées déco d'entrées avec un sol blanc et différents designs de plafond
12