Idées déco d'entrées avec un sol blanc et différents designs de plafond
Trier par :
Budget
Trier par:Populaires du jour
141 - 160 sur 360 photos
1 sur 3
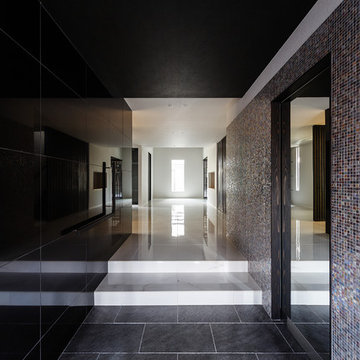
玄関は硬質で光沢のある素材で仕上げて高級感を演出しています。ブラック鏡面のセラミックタイル、大理石調のセラミック床タイル、アクセントとして仕上げた瑠璃色のガラスモザイクタイル、玄関収納に入る引き戸にはブラックミラーを張りました。照明はダウンライトと間接照明の組み合わせ、クールな雰囲気を演出しています。

Entry
Idée de décoration pour un hall d'entrée minimaliste avec un mur blanc, un sol en calcaire, une porte simple, une porte en bois brun, un sol blanc, un plafond en bois et un mur en parement de brique.
Idée de décoration pour un hall d'entrée minimaliste avec un mur blanc, un sol en calcaire, une porte simple, une porte en bois brun, un sol blanc, un plafond en bois et un mur en parement de brique.
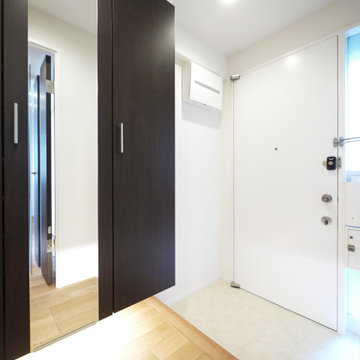
採光の入る明るい玄関。全身ミラー付きの収納に。
Réalisation d'une porte d'entrée minimaliste avec un mur blanc, un sol en carrelage de céramique, une porte simple, une porte blanche, un sol blanc, un plafond en papier peint et du papier peint.
Réalisation d'une porte d'entrée minimaliste avec un mur blanc, un sol en carrelage de céramique, une porte simple, une porte blanche, un sol blanc, un plafond en papier peint et du papier peint.
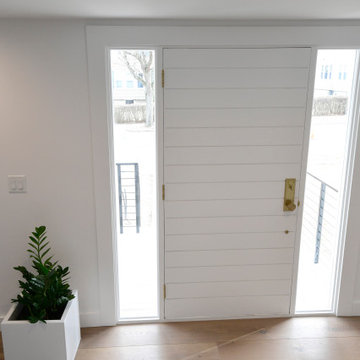
Réalisation d'un grand hall d'entrée minimaliste avec un mur blanc, parquet clair, une porte simple, un sol blanc et un plafond à caissons.
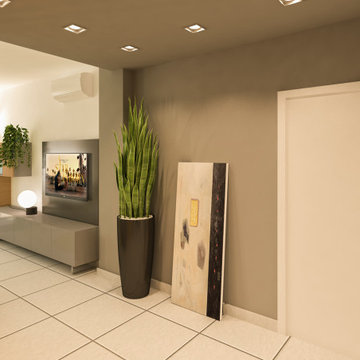
da ingresso anonimo a nuova vita, attraverso alcune soluzioni estetiche fondamentali, il rivestimento in legno dell'attuale guardaroba, ricavato all'interno di un vano in muratura, la pittura grigia applicata all'ambiente dedicato all'ingresso della casa, che rende elegante il tutto senza necessità di ulteriori modifiche. Infine l'uso di un separé con montanti in acciaio, per filtrare la zona living
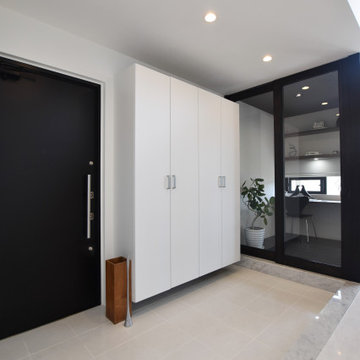
Réalisation d'une entrée minimaliste avec un couloir, un mur blanc, un sol en carrelage de porcelaine, une porte simple, une porte noire, un sol blanc, un plafond en papier peint et du papier peint.
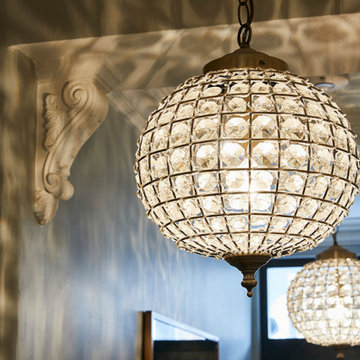
Idée de décoration pour une petite porte d'entrée tradition avec un mur blanc, un sol en bois brun, une porte simple, une porte verte, un sol blanc, un plafond à caissons et du lambris de bois.
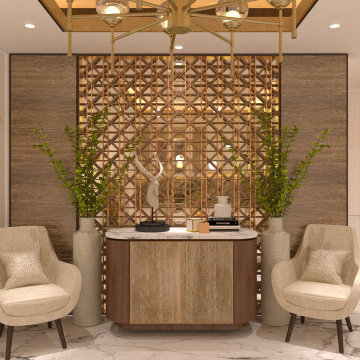
Aménagement d'une entrée moderne avec un mur blanc, un sol en marbre, une porte simple, une porte marron, un sol blanc, un plafond en papier peint et du lambris.
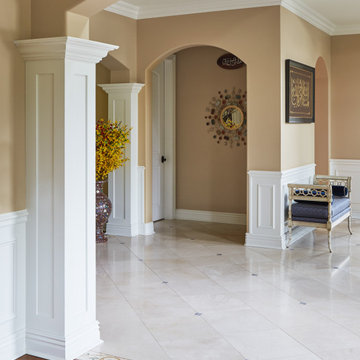
Réalisation d'un grand hall d'entrée avec un mur marron, un sol en marbre, un sol blanc et un plafond décaissé.
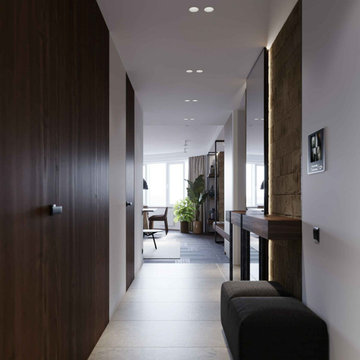
Студия ремонта и дизайна Eurospecstroy service.
Мы являемся победителями конкурса лучшая студия дизайна интерьера в Минске.
Создаём функциональный дизайн, а не просто красивое изображение и мы чувствуем ответственность за ваш интерьер. Понимаем, что важно, какими вещами себя окружает человек.
Стоимость наших проектов:
Технический - 14$ за м2
Визуализация - 14$ за м2
Полный дизайн проект - 24$ за м2
Стоимость реализации данного дизайн проекта:
6.000$
Наш сайт
https://eurospecstroy.by/
Телефон для связи:
+375 29 320 64 20
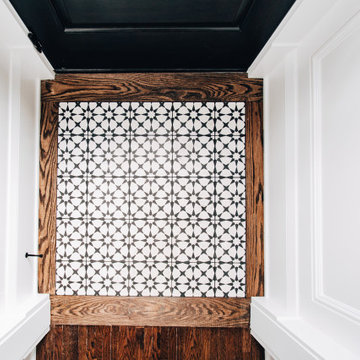
front entry of a fully renovated uptown four square
Cette photo montre un petit hall d'entrée chic avec un mur blanc, sol en béton ciré, une porte simple, une porte en bois foncé, un sol blanc, un plafond à caissons et du lambris.
Cette photo montre un petit hall d'entrée chic avec un mur blanc, sol en béton ciré, une porte simple, une porte en bois foncé, un sol blanc, un plafond à caissons et du lambris.
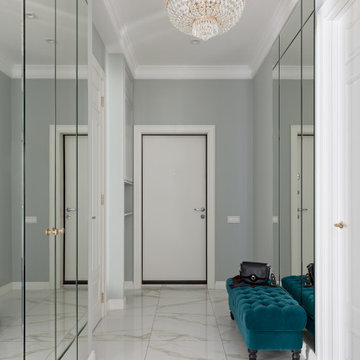
Réalisation d'une porte d'entrée tradition de taille moyenne avec un mur vert, un sol en carrelage de porcelaine, une porte simple, une porte blanche, un sol blanc, un plafond décaissé et du papier peint.
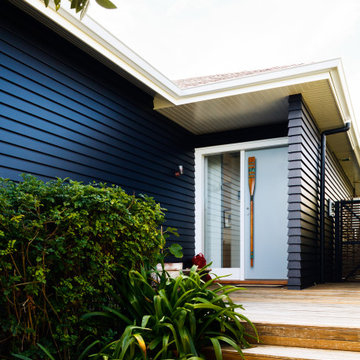
New Entrance and lobby to beach house, complete with handcrafted "oar" door pull, by a New Zealand Artist.
Exemple d'une petite porte d'entrée bord de mer avec un mur noir, parquet peint, une porte simple, une porte bleue, un sol blanc, un plafond en lambris de bois et du lambris de bois.
Exemple d'une petite porte d'entrée bord de mer avec un mur noir, parquet peint, une porte simple, une porte bleue, un sol blanc, un plafond en lambris de bois et du lambris de bois.

This grand foyer is welcoming and inviting as your enter this country club estate.
Inspiration pour un hall d'entrée traditionnel de taille moyenne avec un mur gris, un sol en marbre, une porte double, une porte en verre, un sol blanc, un plafond décaissé et boiseries.
Inspiration pour un hall d'entrée traditionnel de taille moyenne avec un mur gris, un sol en marbre, une porte double, une porte en verre, un sol blanc, un plafond décaissé et boiseries.
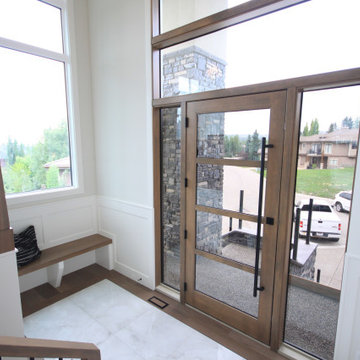
Upon entering this mid-level foyer that is filled with an abundance of natural light and views to the Rocky Mountains you have clear sightlines to both the main level and walkout level. The one-piece, wood, and glass front door, and window feature stretches up almost the entire 18' of the ceiling heights. A large, polished nickel chandelier, wainscoting detail on the walls and going up the stairs, white oak bench, and stunning white oak floors with a tile inlay complete the space perfectly.
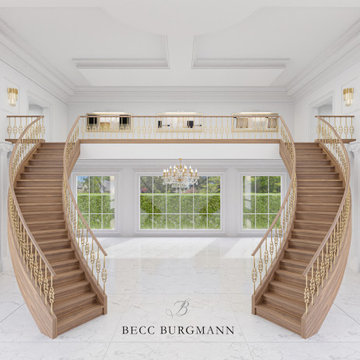
This entrance was designed with one intention, stop someone in their tracks and make them look up, down and side to side. When you can achieve this reaction, you’ve know you’ve designed a show stopping space. The detail and coordination of the marble floor with the extensive wall moulding, combine with the simple but striking lighting finishes, creates a fresh, character filled and inviting entry!
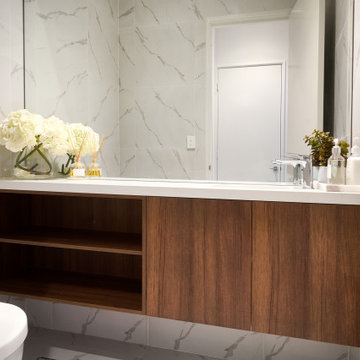
A bold entrance into this home.....
Bespoke custom joinery integrated nicely under the stairs
Cette photo montre une grande entrée tendance avec un vestiaire, un mur blanc, un sol en marbre, une porte pivot, une porte noire, un sol blanc, un plafond voûté et un mur en parement de brique.
Cette photo montre une grande entrée tendance avec un vestiaire, un mur blanc, un sol en marbre, une porte pivot, une porte noire, un sol blanc, un plafond voûté et un mur en parement de brique.
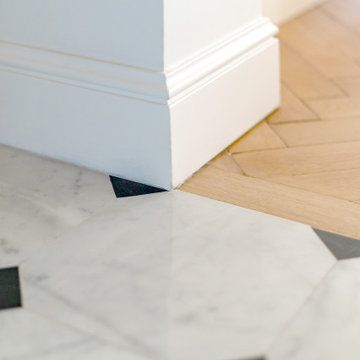
Dans ce grand appartement de 105 m2, les fonctions étaient mal réparties. Notre intervention a permis de recréer l’ensemble des espaces, avec une entrée qui distribue l’ensemble des pièces de l’appartement. Dans la continuité de l’entrée, nous avons placé un WC invité ainsi que la salle de bain comprenant une buanderie, une double douche et un WC plus intime. Nous souhaitions accentuer la lumière naturelle grâce à une palette de blanc. Le marbre et les cabochons noirs amènent du contraste à l’ensemble.
L’ancienne cuisine a été déplacée dans le séjour afin qu’elle soit de nouveau au centre de la vie de famille, laissant place à un grand bureau, bibliothèque. Le double séjour a été transformé pour en faire une seule pièce composée d’un séjour et d’une cuisine. La table à manger se trouvant entre la cuisine et le séjour.
La nouvelle chambre parentale a été rétrécie au profit du dressing parental. La tête de lit a été dessinée d’un vert foret pour contraster avec le lit et jouir de ses ondes. Le parquet en chêne massif bâton rompu existant a été restauré tout en gardant certaines cicatrices qui apporte caractère et chaleur à l’appartement. Dans la salle de bain, la céramique traditionnelle dialogue avec du marbre de Carare C au sol pour une ambiance à la fois douce et lumineuse.
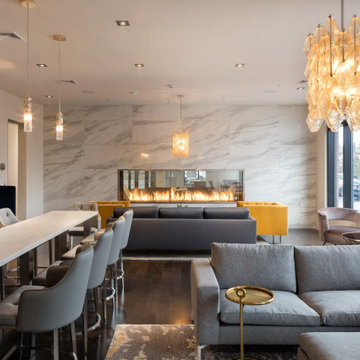
The Acucraft BLAZE 10 Linear See Through Gas Fireplace
120" x 30" Viewing Area
Dual Pane Glass Cooling Safe-to-Touch Glass
108" Line of Fire Natural Gas Burner
Wall Switch Control
Maplewood, NJ Apartment Complex
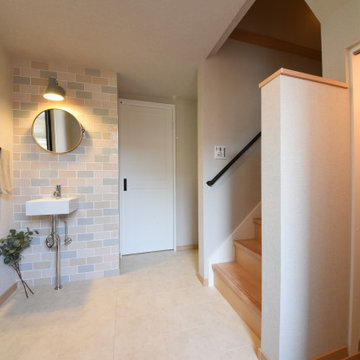
4色のタイルで気分が上がりそうな手洗いスペース。
Réalisation d'une entrée minimaliste avec un mur blanc, un sol en contreplaqué, un sol blanc, un plafond en papier peint et du papier peint.
Réalisation d'une entrée minimaliste avec un mur blanc, un sol en contreplaqué, un sol blanc, un plafond en papier peint et du papier peint.
Idées déco d'entrées avec un sol blanc et différents designs de plafond
8