Idées déco d'entrées avec un sol en ardoise et un sol en calcaire
Trier par :
Budget
Trier par:Populaires du jour
61 - 80 sur 5 059 photos
1 sur 3
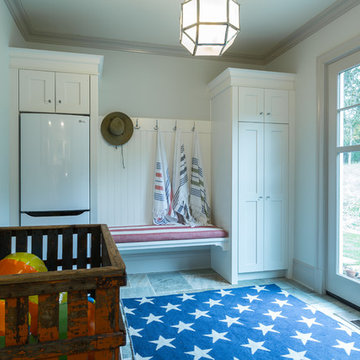
Lowell Custom Homes, Lake Geneva, WI., Master bedroom suite has a dressing/changing area with locker storage and stacked washer dryer adjacent to the pool area.
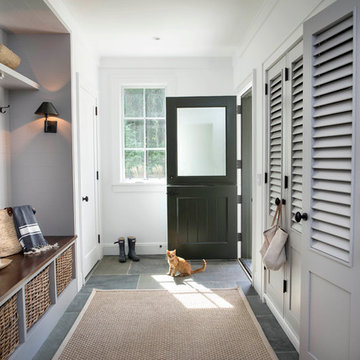
Lissa Gotwals
Aménagement d'une entrée classique avec un vestiaire, un mur blanc, un sol en ardoise, une porte hollandaise et une porte noire.
Aménagement d'une entrée classique avec un vestiaire, un mur blanc, un sol en ardoise, une porte hollandaise et une porte noire.
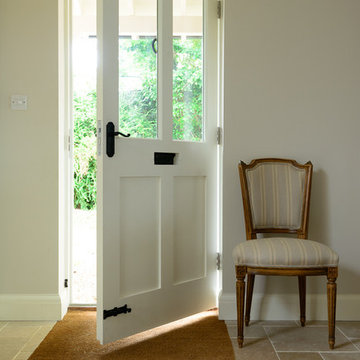
Our Dijon Tumbled Limestone suits this neutral hallway in this beautiful Victorian property perfectly.
Idée de décoration pour une entrée champêtre de taille moyenne avec un couloir, un mur blanc, un sol en calcaire, une porte simple et une porte blanche.
Idée de décoration pour une entrée champêtre de taille moyenne avec un couloir, un mur blanc, un sol en calcaire, une porte simple et une porte blanche.

Basement Mud Room
Réalisation d'une grande entrée tradition avec un vestiaire, un mur beige, un sol en ardoise, une porte simple et une porte blanche.
Réalisation d'une grande entrée tradition avec un vestiaire, un mur beige, un sol en ardoise, une porte simple et une porte blanche.
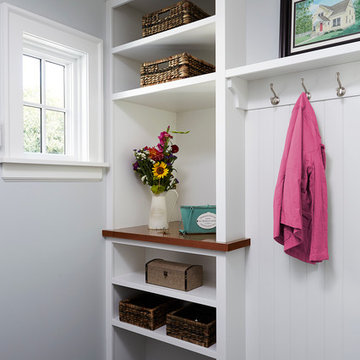
Réalisation d'une entrée tradition de taille moyenne avec un vestiaire, un mur gris et un sol en ardoise.
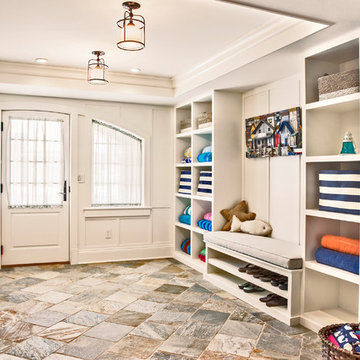
Mud Room – slate floor , Marvin doors, custom built-in cabinetry, coffer ceiling.
Inspiration pour une entrée marine de taille moyenne avec un sol en ardoise, une porte simple, une porte blanche, un vestiaire et un mur blanc.
Inspiration pour une entrée marine de taille moyenne avec un sol en ardoise, une porte simple, une porte blanche, un vestiaire et un mur blanc.
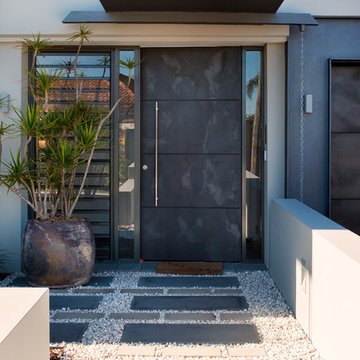
Cette photo montre une porte d'entrée tendance avec un sol en ardoise, une porte simple et une porte grise.

Edmund Studios Photography.
A view of the back entry and mud room shows built-in millwork including cubbies, cabinets, drawers, coat hooks, boot shelf and a bench.
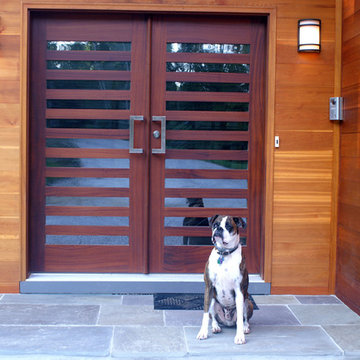
Unique contemporary home style features a wood and glass modern front entry door.
Available at http://www.millworkforless.com/avalon.htm
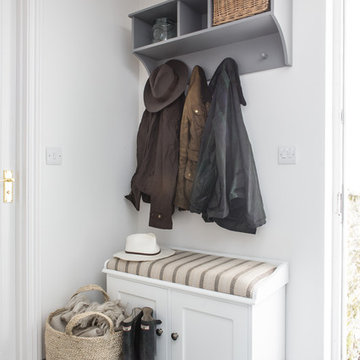
Cette image montre une entrée marine avec un mur blanc, un sol en ardoise et un vestiaire.

Lock Down System & Surveillance for high-rise Penthouse in Hollywood, Florida.
Twelve Network Video Cameras for surveillance on a Penthouse, Electric Deadbolts at all entry points and accessible remotely, Wireless Doorbells & Chimes
V. Gonzalo Martinez
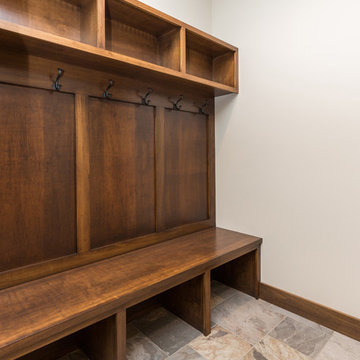
Custom Arched Front Door
Cette image montre une grande entrée vintage avec un vestiaire, un mur gris, un sol en ardoise et une porte double.
Cette image montre une grande entrée vintage avec un vestiaire, un mur gris, un sol en ardoise et une porte double.
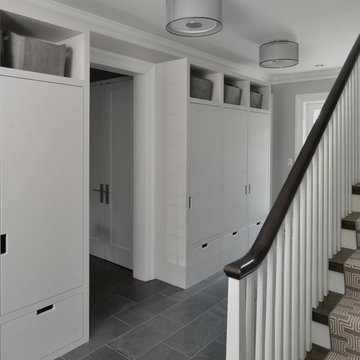
Aménagement d'une entrée moderne de taille moyenne avec un vestiaire, un mur blanc, un sol en ardoise et un sol gris.
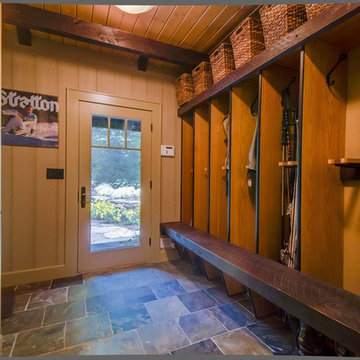
Idées déco pour une entrée classique de taille moyenne avec un vestiaire, un mur beige, un sol en ardoise, une porte simple et une porte en verre.
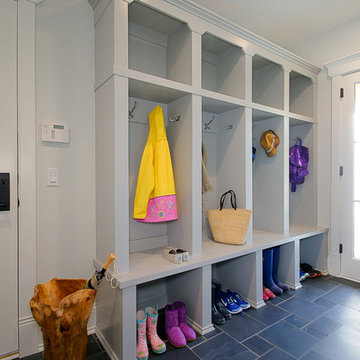
Inspiration pour une entrée rustique de taille moyenne avec un vestiaire, un mur blanc, un sol en ardoise, une porte simple et une porte en verre.
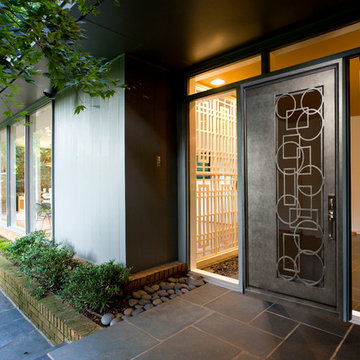
Check out this full view of a custom 60/40 pivot style door, finished in Charcoal and boasting intricate wrought iron details and chrome hardware.
Idée de décoration pour une porte d'entrée minimaliste de taille moyenne avec un sol en ardoise, une porte métallisée, un mur marron et une porte simple.
Idée de décoration pour une porte d'entrée minimaliste de taille moyenne avec un sol en ardoise, une porte métallisée, un mur marron et une porte simple.
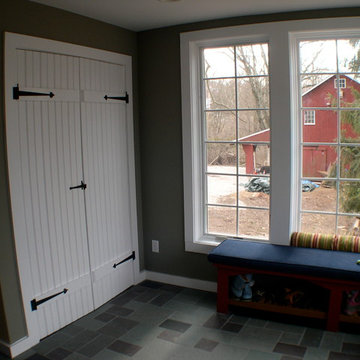
This old farmhouse (ca. late 18th century) has undergone many renovations over the years. Spring Creek Design added its stamp in 2008, with a small mudroom addition and a complete interior renovation.
The addition encompasses a 1st floor mudroom with extensive cabinetry and closetry. Upon entering the space from the driveway, cabinet and countertop space is provided to accommodate incoming grocery bags. Next in line are a series of “lockers” and cubbies - just right for coats, hats and book bags. Further inside is a wrap-around window seat with cedar shoe racks beneath. A stainless steel dog feeding station rounds out the amenities - all built atop a natural Vermont slate floor.
On the lower level, the addition features a full bathroom and a “Dude Pod” - a compact work and play space for the resident code monkey. Outfitted with a stand-up desk and an electronic drum kit, one needs only emerge for Mountain Dew refills and familial visits.
Within the existing space, we added an ensuite bathroom for the third floor bedroom. The second floor bathroom and first floor powder room were also gutted and remodeled.
The master bedroom was extensively remodeled - given a vaulted ceiling and a wall of floor-to-roof built-ins accessed with a rolling ladder.
An extensive, multi-level deck and screen house was added to provide outdoor living space, with secure, dry storage below.
Design Criteria:
- Update house with a high sustainability standard.
- Provide bathroom for daughters’ third floor bedroom.
- Update remaining bathrooms
- Update cramped, low ceilinged master bedroom
- Provide mudroom/entryway solutions.
- Provide a window seating space with good visibility of back and side yards – to keep an eye on the kids at play.
- Replace old deck with a updated deck/screen porch combination.
- Update sitting room with a wood stove and mantle.
Special Features:
- Insulated Concrete Forms used for Dude Pod foundation.
- Soy-based spray foam insulation used in the addition and master bedroom.
- Paperstone countertops in mudroom.
- Zero-VOC paints and finishes used throughout the project.
- All decking and trim for the deck/screen porch is made from 100% recycled HDPE (milk jugs, soda, water bottles)
- High efficiency combination washer/dryer.

Aménagement d'une entrée classique de taille moyenne avec un sol gris, un vestiaire, un mur gris, un sol en ardoise, une porte simple et une porte blanche.

Mountain home grand entrance!
Cette image montre un hall d'entrée chalet de taille moyenne avec un mur beige, une porte simple, une porte en bois foncé, un sol en ardoise et un sol multicolore.
Cette image montre un hall d'entrée chalet de taille moyenne avec un mur beige, une porte simple, une porte en bois foncé, un sol en ardoise et un sol multicolore.
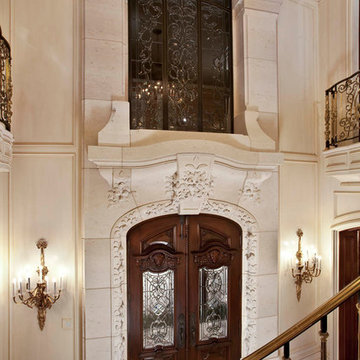
Interior view of massive door entry surround in French limestone; Lanvignes. Hand carved roses in French limestone.
Aménagement d'un hall d'entrée classique de taille moyenne avec un mur beige, une porte double, un sol en calcaire et une porte marron.
Aménagement d'un hall d'entrée classique de taille moyenne avec un mur beige, une porte double, un sol en calcaire et une porte marron.
Idées déco d'entrées avec un sol en ardoise et un sol en calcaire
4