Idées déco d'entrées avec un sol en ardoise et un sol en calcaire
Trier par :
Budget
Trier par:Populaires du jour
81 - 100 sur 5 059 photos
1 sur 3
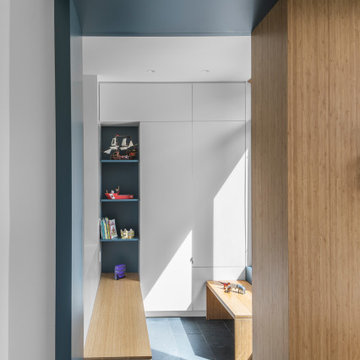
Replacing a small, tacked-on mudroom, the new mudroom addition at the rear of the house is a functional yet polished space that combines ample open and concealed storage with bamboo plywood bench seating, in-floor heating, and a slate floor.
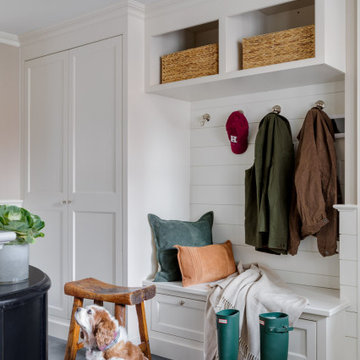
Cette photo montre une grande entrée moderne avec un vestiaire, un mur blanc, un sol en ardoise et un sol noir.
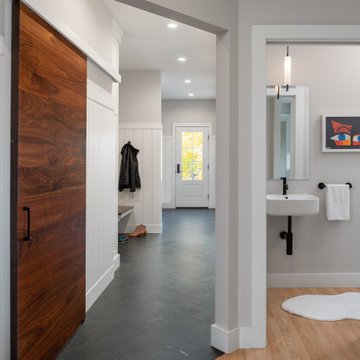
Inspiration pour une entrée avec un vestiaire, un sol en ardoise et un sol gris.
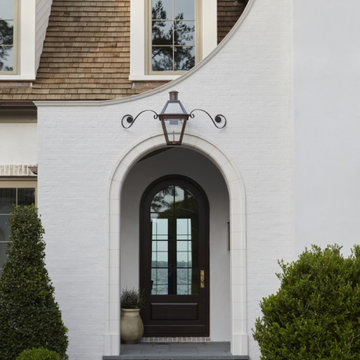
White Brick French Inspired Home in Jacksonville, Florida. See the whole house http://ow.ly/hI5i30qdn6D

Photographer: Mitchell Fong
Idée de décoration pour une porte d'entrée vintage de taille moyenne avec un mur gris, un sol en ardoise, une porte simple, une porte jaune et un sol gris.
Idée de décoration pour une porte d'entrée vintage de taille moyenne avec un mur gris, un sol en ardoise, une porte simple, une porte jaune et un sol gris.
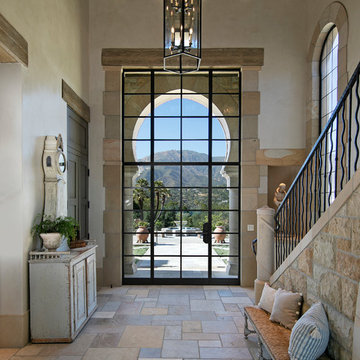
Grand entry with stairway
Photography: Jim Bartsch
Cette image montre une grande porte d'entrée méditerranéenne avec un mur beige, un sol en calcaire, une porte simple, une porte métallisée et un sol beige.
Cette image montre une grande porte d'entrée méditerranéenne avec un mur beige, un sol en calcaire, une porte simple, une porte métallisée et un sol beige.

Réalisation d'une petite entrée tradition avec un vestiaire, un mur gris, un sol en ardoise, une porte simple, une porte en verre et un sol gris.
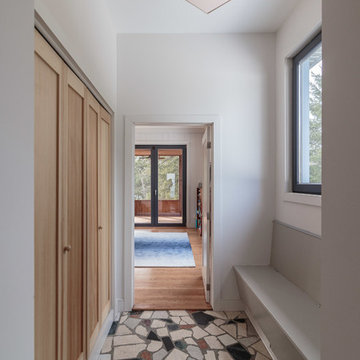
General Contractor: Irontree Construction; Photographer: Camil Tang
Idée de décoration pour un petit vestibule nordique avec un mur blanc, un sol en calcaire et un sol multicolore.
Idée de décoration pour un petit vestibule nordique avec un mur blanc, un sol en calcaire et un sol multicolore.
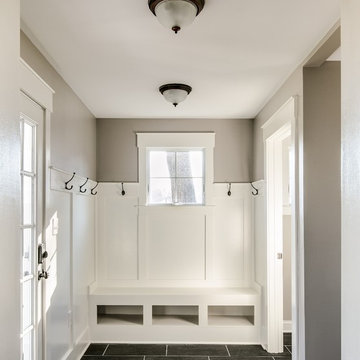
Inspiration pour une entrée craftsman de taille moyenne avec un vestiaire, un mur beige, une porte simple, une porte blanche, un sol en ardoise et un sol gris.
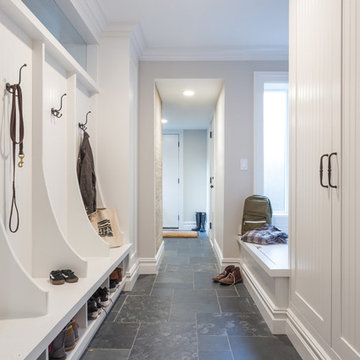
Réalisation d'une petite entrée tradition avec un vestiaire, un mur gris, un sol en ardoise, une porte simple et une porte blanche.

A Modern Farmhouse set in a prairie setting exudes charm and simplicity. Wrap around porches and copious windows make outdoor/indoor living seamless while the interior finishings are extremely high on detail. In floor heating under porcelain tile in the entire lower level, Fond du Lac stone mimicking an original foundation wall and rough hewn wood finishes contrast with the sleek finishes of carrera marble in the master and top of the line appliances and soapstone counters of the kitchen. This home is a study in contrasts, while still providing a completely harmonious aura.
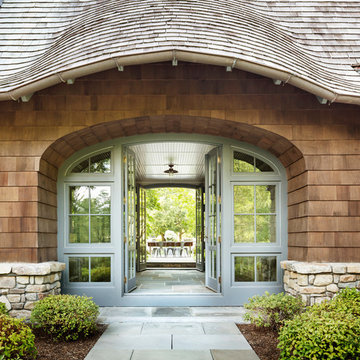
Photographer: Scott Frances
Inspiration pour un hall d'entrée traditionnel avec un mur multicolore et un sol en ardoise.
Inspiration pour un hall d'entrée traditionnel avec un mur multicolore et un sol en ardoise.
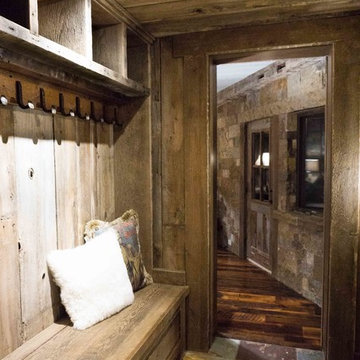
Photography: Paige Hayes
Idée de décoration pour une entrée chalet avec un vestiaire, un sol en ardoise, une porte simple et une porte rouge.
Idée de décoration pour une entrée chalet avec un vestiaire, un sol en ardoise, une porte simple et une porte rouge.
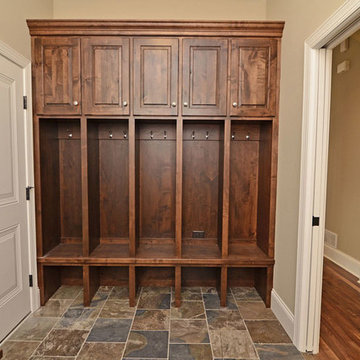
Cette photo montre une entrée montagne de taille moyenne avec un vestiaire, un mur beige, un sol en ardoise, une porte simple, une porte blanche et un sol multicolore.
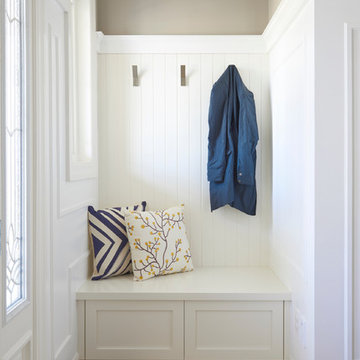
Custom design by Cynthia Soda of Soda Pop Design Inc.
Cette image montre une petite entrée traditionnelle avec un mur gris, un vestiaire, une porte simple et un sol en calcaire.
Cette image montre une petite entrée traditionnelle avec un mur gris, un vestiaire, une porte simple et un sol en calcaire.
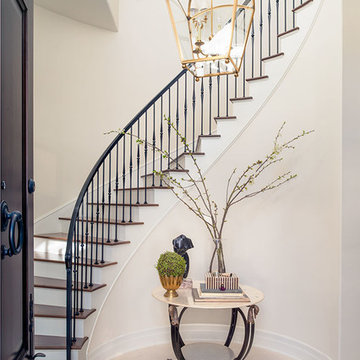
Catherine Tighe
Cette image montre un hall d'entrée marin de taille moyenne avec un mur beige, un sol en calcaire, une porte simple et une porte en bois foncé.
Cette image montre un hall d'entrée marin de taille moyenne avec un mur beige, un sol en calcaire, une porte simple et une porte en bois foncé.
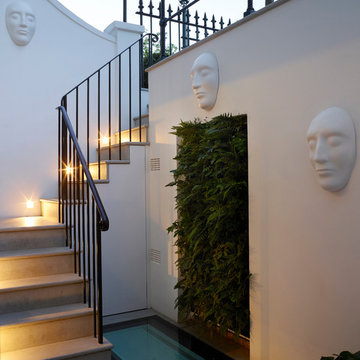
The front light well and side entrance to the kitchen...
Photographer: Rachael Smith
Inspiration pour une entrée design de taille moyenne avec un vestiaire, un mur blanc, un sol en calcaire, une porte simple, une porte blanche et un sol gris.
Inspiration pour une entrée design de taille moyenne avec un vestiaire, un mur blanc, un sol en calcaire, une porte simple, une porte blanche et un sol gris.
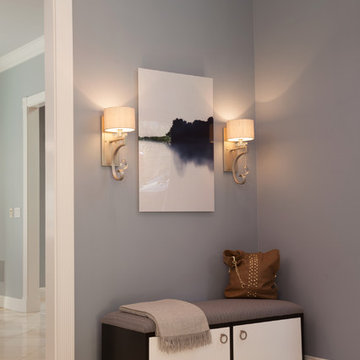
The entry features a custom bench designed by Coddington Design (a chic place to store shoes), and crystal drop sconces with custom grey silk lampshades.
Photo: Caren Alpert
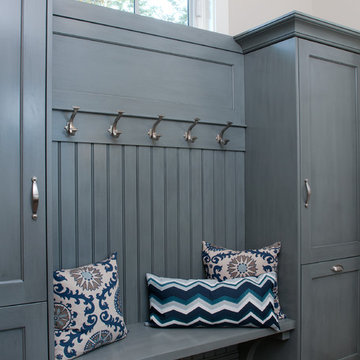
Forget just one room with a view—Lochley has almost an entire house dedicated to capturing nature’s best views and vistas. Make the most of a waterside or lakefront lot in this economical yet elegant floor plan, which was tailored to fit a narrow lot and has more than 1,600 square feet of main floor living space as well as almost as much on its upper and lower levels. A dovecote over the garage, multiple peaks and interesting roof lines greet guests at the street side, where a pergola over the front door provides a warm welcome and fitting intro to the interesting design. Other exterior features include trusses and transoms over multiple windows, siding, shutters and stone accents throughout the home’s three stories. The water side includes a lower-level walkout, a lower patio, an upper enclosed porch and walls of windows, all designed to take full advantage of the sun-filled site. The floor plan is all about relaxation – the kitchen includes an oversized island designed for gathering family and friends, a u-shaped butler’s pantry with a convenient second sink, while the nearby great room has built-ins and a central natural fireplace. Distinctive details include decorative wood beams in the living and kitchen areas, a dining area with sloped ceiling and decorative trusses and built-in window seat, and another window seat with built-in storage in the den, perfect for relaxing or using as a home office. A first-floor laundry and space for future elevator make it as convenient as attractive. Upstairs, an additional 1,200 square feet of living space include a master bedroom suite with a sloped 13-foot ceiling with decorative trusses and a corner natural fireplace, a master bath with two sinks and a large walk-in closet with built-in bench near the window. Also included is are two additional bedrooms and access to a third-floor loft, which could functions as a third bedroom if needed. Two more bedrooms with walk-in closets and a bath are found in the 1,300-square foot lower level, which also includes a secondary kitchen with bar, a fitness room overlooking the lake, a recreation/family room with built-in TV and a wine bar perfect for toasting the beautiful view beyond.

Idée de décoration pour une porte d'entrée marine de taille moyenne avec une porte hollandaise, une porte bleue, un mur blanc et un sol en calcaire.
Idées déco d'entrées avec un sol en ardoise et un sol en calcaire
5