Idées déco d'entrées avec un sol en ardoise et une porte simple
Trier par :
Budget
Trier par:Populaires du jour
201 - 220 sur 1 626 photos
1 sur 3
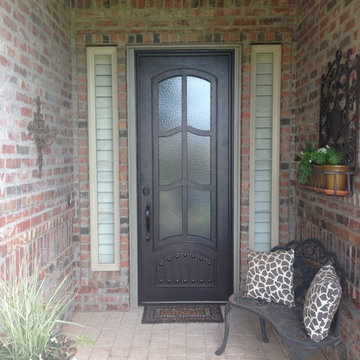
Dillon Chilcoat, Dustin Chilcoat, David Chilcoat, Jessica Herbert
Exemple d'une grande porte d'entrée chic avec un mur beige, une porte simple, une porte métallisée et un sol en ardoise.
Exemple d'une grande porte d'entrée chic avec un mur beige, une porte simple, une porte métallisée et un sol en ardoise.
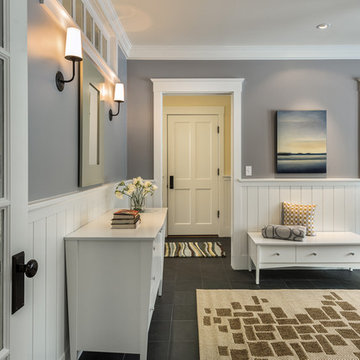
photography by Rob Karosis
Idées déco pour un grand hall d'entrée classique avec un mur gris, un sol en ardoise, une porte simple et une porte en bois brun.
Idées déco pour un grand hall d'entrée classique avec un mur gris, un sol en ardoise, une porte simple et une porte en bois brun.

Upstate Door makes hand-crafted custom, semi-custom and standard interior and exterior doors from a full array of wood species and MDF materials.
Custom white painted single 20 lite over 12 panel door with 22 lite sidelites

Luxurious modern take on a traditional white Italian villa. An entry with a silver domed ceiling, painted moldings in patterns on the walls and mosaic marble flooring create a luxe foyer. Into the formal living room, cool polished Crema Marfil marble tiles contrast with honed carved limestone fireplaces throughout the home, including the outdoor loggia. Ceilings are coffered with white painted
crown moldings and beams, or planked, and the dining room has a mirrored ceiling. Bathrooms are white marble tiles and counters, with dark rich wood stains or white painted. The hallway leading into the master bedroom is designed with barrel vaulted ceilings and arched paneled wood stained doors. The master bath and vestibule floor is covered with a carpet of patterned mosaic marbles, and the interior doors to the large walk in master closets are made with leaded glass to let in the light. The master bedroom has dark walnut planked flooring, and a white painted fireplace surround with a white marble hearth.
The kitchen features white marbles and white ceramic tile backsplash, white painted cabinetry and a dark stained island with carved molding legs. Next to the kitchen, the bar in the family room has terra cotta colored marble on the backsplash and counter over dark walnut cabinets. Wrought iron staircase leading to the more modern media/family room upstairs.
Project Location: North Ranch, Westlake, California. Remodel designed by Maraya Interior Design. From their beautiful resort town of Ojai, they serve clients in Montecito, Hope Ranch, Malibu, Westlake and Calabasas, across the tri-county areas of Santa Barbara, Ventura and Los Angeles, south to Hidden Hills- north through Solvang and more.
Creamy white glass cabinetry and seat at the bottom of a stairwell. Green Slate floor, this is a Cape Cod home on the California ocean front.
Stan Tenpenny, contractor,

Side door and mudroom plus powder room with wood clad wall.
Inspiration pour une entrée bohème avec un vestiaire, un mur gris, un sol en ardoise, une porte simple, une porte noire et un sol gris.
Inspiration pour une entrée bohème avec un vestiaire, un mur gris, un sol en ardoise, une porte simple, une porte noire et un sol gris.
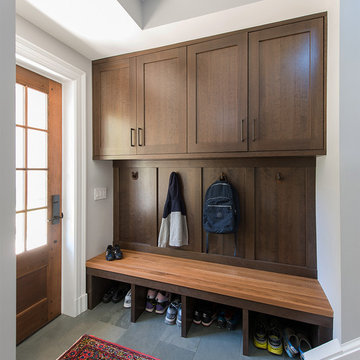
New addition and interior redesign / renovation of an existing residence in Chevy Chase, MD. Photography: Katherine Ma, Studio by MAK
Réalisation d'une entrée tradition avec un vestiaire, un mur gris, un sol en ardoise, une porte simple, une porte en bois brun et un sol gris.
Réalisation d'une entrée tradition avec un vestiaire, un mur gris, un sol en ardoise, une porte simple, une porte en bois brun et un sol gris.

A Modern Farmhouse set in a prairie setting exudes charm and simplicity. Wrap around porches and copious windows make outdoor/indoor living seamless while the interior finishings are extremely high on detail. In floor heating under porcelain tile in the entire lower level, Fond du Lac stone mimicking an original foundation wall and rough hewn wood finishes contrast with the sleek finishes of carrera marble in the master and top of the line appliances and soapstone counters of the kitchen. This home is a study in contrasts, while still providing a completely harmonious aura.
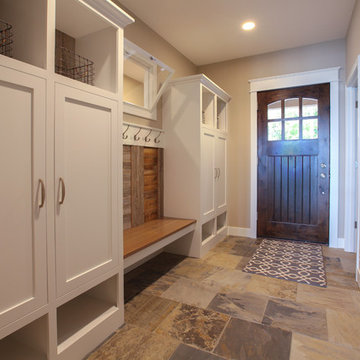
Bigger is not always better, but something of highest quality is. This amazing, size-appropriate Lake Michigan cottage is just that. Nestled in an existing historic stretch of Lake Michigan cottages, this new construction was built to fit in the neighborhood, but outperform any other home in the area concerning energy consumption, LEED certification and functionality. It features 3 bedrooms, 3 bathrooms, an open concept kitchen/living room, a separate mudroom entrance and a separate laundry. This small (but smart) cottage is perfect for any family simply seeking a retreat without the stress of a big lake home. The interior details include quartz and granite countertops, stainless appliances, quarter-sawn white oak floors, Pella windows, and beautiful finishing fixtures. The dining area was custom designed, custom built, and features both new and reclaimed elements. The exterior displays Smart-Side siding and trim details and has a large EZE-Breeze screen porch for additional dining and lounging. This home owns all the best products and features of a beach house, with no wasted space. Cottage Home is the premiere builder on the shore of Lake Michigan, between the Indiana border and Holland.

Aménagement d'une entrée classique de taille moyenne avec un sol gris, un vestiaire, un mur gris, un sol en ardoise, une porte simple et une porte blanche.
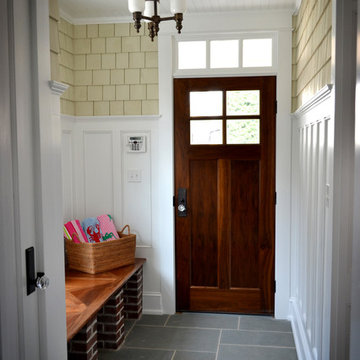
Colleen Steixner © 2011 Houzz
Inspiration pour une entrée traditionnelle avec un vestiaire, une porte simple, une porte en bois foncé, un sol en ardoise et un sol gris.
Inspiration pour une entrée traditionnelle avec un vestiaire, une porte simple, une porte en bois foncé, un sol en ardoise et un sol gris.
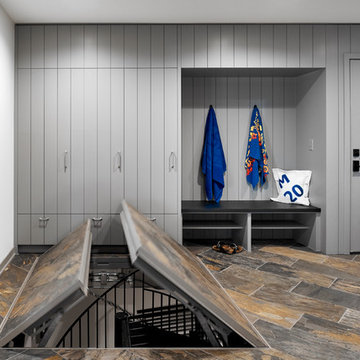
Peter VonDeLinde Visuals
Exemple d'une entrée bord de mer de taille moyenne avec un vestiaire, un mur blanc, un sol en ardoise, une porte simple, une porte en verre et un sol marron.
Exemple d'une entrée bord de mer de taille moyenne avec un vestiaire, un mur blanc, un sol en ardoise, une porte simple, une porte en verre et un sol marron.
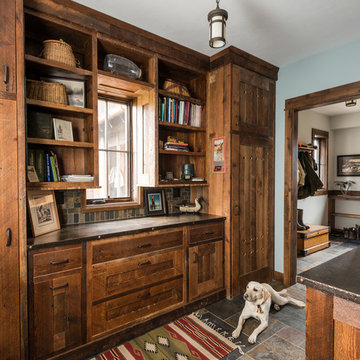
Idées déco pour une entrée montagne avec un vestiaire, un mur bleu, un sol en ardoise, une porte simple, une porte en bois brun et un sol multicolore.
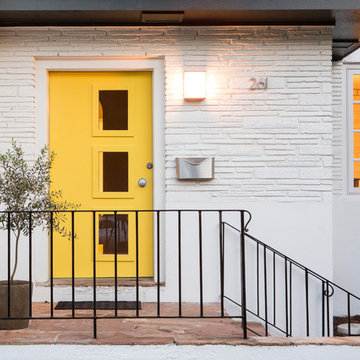
Paul Cheney
Aménagement d'une porte d'entrée rétro avec un mur blanc, un sol en ardoise, une porte simple et une porte jaune.
Aménagement d'une porte d'entrée rétro avec un mur blanc, un sol en ardoise, une porte simple et une porte jaune.

Réalisation d'un hall d'entrée craftsman de taille moyenne avec un mur beige, un sol en ardoise, une porte simple et une porte en bois clair.
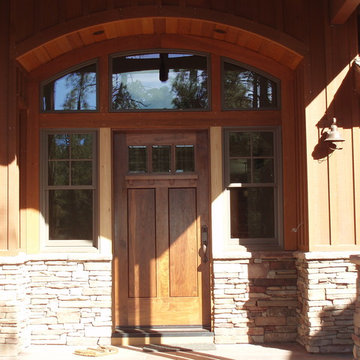
Aménagement d'une grande porte d'entrée craftsman avec une porte simple, une porte en bois brun, un mur marron, un sol en ardoise et un sol multicolore.
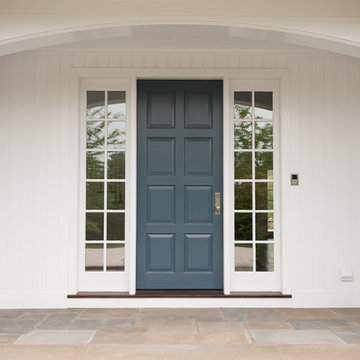
Upstate Door makes hand-crafted custom, semi-custom and standard interior and exterior doors from a full array of wood species and MDF materials. Custom 8 panel blue painted wood door with full-length 12 lite sidelites

Trey Dunham
Réalisation d'une porte d'entrée design de taille moyenne avec une porte simple, une porte en verre, un mur beige et un sol en ardoise.
Réalisation d'une porte d'entrée design de taille moyenne avec une porte simple, une porte en verre, un mur beige et un sol en ardoise.

Richard Mandelkorn
With the removal of a back stairwell and expansion of the side entry, some creative storage solutions could be added, greatly increasing the functionality of the mudroom. Local Vermont slate and shaker-style cabinetry match the style of this country foursquare farmhouse in Concord, MA.
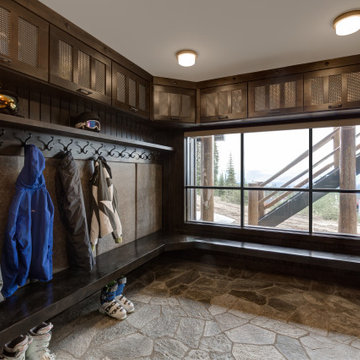
Custom bootroom with handmade boot and glove dryers, cubby storage, ski racks, and more. Designed to fit everyone's gear and keep it organized, this bootroom has it all.

Front Entry Gable on Modern Farmhouse
Cette image montre une porte d'entrée rustique de taille moyenne avec un mur blanc, un sol en ardoise, une porte simple, une porte bleue et un sol bleu.
Cette image montre une porte d'entrée rustique de taille moyenne avec un mur blanc, un sol en ardoise, une porte simple, une porte bleue et un sol bleu.
Idées déco d'entrées avec un sol en ardoise et une porte simple
11