Idées déco d'entrées avec un sol en ardoise et une porte simple
Trier par :
Budget
Trier par:Populaires du jour
161 - 180 sur 1 626 photos
1 sur 3
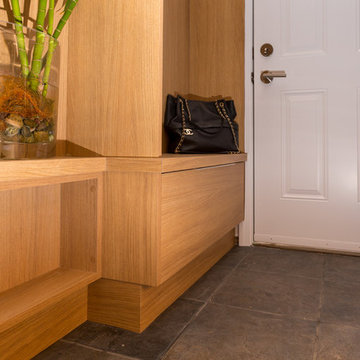
Réalisation d'une petite entrée design avec un vestiaire, un mur gris, un sol en ardoise, une porte simple, une porte blanche et un sol gris.
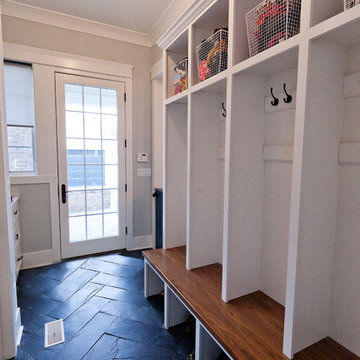
This mud room entry has a large window and full glass door to let in plenty of natural light. The open lockers make the room feel efficient and spacious. The slate herringbone tile looks amazing in this room!
Architect: Meyer Design
Photos: Reel Tour Media
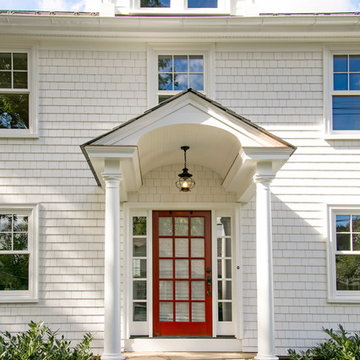
entryway, farmhouse look, storage cubes and benches, Shingle Style, Transitional, natural materials, historical guidelines,
Idées déco pour une petite porte d'entrée classique avec un mur blanc, un sol en ardoise, une porte simple et une porte en bois brun.
Idées déco pour une petite porte d'entrée classique avec un mur blanc, un sol en ardoise, une porte simple et une porte en bois brun.
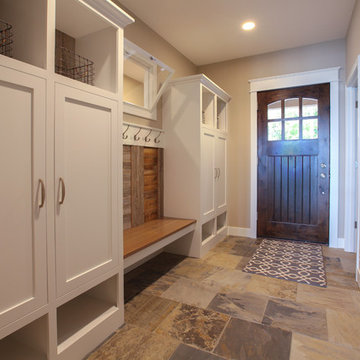
Bigger is not always better, but something of highest quality is. This amazing, size-appropriate Lake Michigan cottage is just that. Nestled in an existing historic stretch of Lake Michigan cottages, this new construction was built to fit in the neighborhood, but outperform any other home in the area concerning energy consumption, LEED certification and functionality. It features 3 bedrooms, 3 bathrooms, an open concept kitchen/living room, a separate mudroom entrance and a separate laundry. This small (but smart) cottage is perfect for any family simply seeking a retreat without the stress of a big lake home. The interior details include quartz and granite countertops, stainless appliances, quarter-sawn white oak floors, Pella windows, and beautiful finishing fixtures. The dining area was custom designed, custom built, and features both new and reclaimed elements. The exterior displays Smart-Side siding and trim details and has a large EZE-Breeze screen porch for additional dining and lounging. This home owns all the best products and features of a beach house, with no wasted space. Cottage Home is the premiere builder on the shore of Lake Michigan, between the Indiana border and Holland.
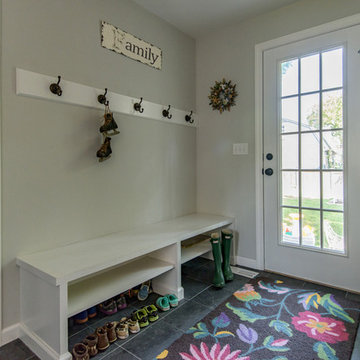
Design Builders & Remodeling is a one stop shop operation. From the start, design solutions are strongly rooted in practical applications and experience. Project planning takes into account the realities of the construction process and mindful of your established budget. All the work is centralized in one firm reducing the chances of costly or time consuming surprises. A solid partnership with solid professionals to help you realize your dreams for a new or improved home.
This classic Connecticut home was bought by a growing family. The house was in an ideal location but needed to be expanded. Design Builders & Remodeling almost doubled the square footage of the home. Creating a new sunny and spacious master bedroom, new guestroom, laundry room, garage, kids bathroom, expanded and renovated the kitchen, family room, and playroom. The upgrades and addition is seamlessly and thoughtfully integrated to the original footprint.
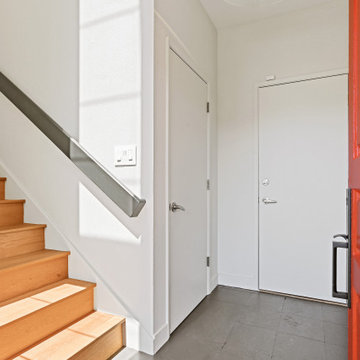
Inspiration pour un hall d'entrée design avec un mur blanc, un sol en ardoise, une porte simple, une porte orange et un sol gris.
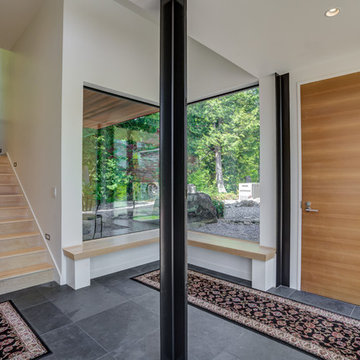
Cette image montre un grand hall d'entrée minimaliste avec un mur blanc, un sol en ardoise, une porte simple, une porte en bois clair et un sol noir.

Luxurious modern take on a traditional white Italian villa. An entry with a silver domed ceiling, painted moldings in patterns on the walls and mosaic marble flooring create a luxe foyer. Into the formal living room, cool polished Crema Marfil marble tiles contrast with honed carved limestone fireplaces throughout the home, including the outdoor loggia. Ceilings are coffered with white painted
crown moldings and beams, or planked, and the dining room has a mirrored ceiling. Bathrooms are white marble tiles and counters, with dark rich wood stains or white painted. The hallway leading into the master bedroom is designed with barrel vaulted ceilings and arched paneled wood stained doors. The master bath and vestibule floor is covered with a carpet of patterned mosaic marbles, and the interior doors to the large walk in master closets are made with leaded glass to let in the light. The master bedroom has dark walnut planked flooring, and a white painted fireplace surround with a white marble hearth.
The kitchen features white marbles and white ceramic tile backsplash, white painted cabinetry and a dark stained island with carved molding legs. Next to the kitchen, the bar in the family room has terra cotta colored marble on the backsplash and counter over dark walnut cabinets. Wrought iron staircase leading to the more modern media/family room upstairs.
Project Location: North Ranch, Westlake, California. Remodel designed by Maraya Interior Design. From their beautiful resort town of Ojai, they serve clients in Montecito, Hope Ranch, Malibu, Westlake and Calabasas, across the tri-county areas of Santa Barbara, Ventura and Los Angeles, south to Hidden Hills- north through Solvang and more.
Creamy white glass cabinetry and seat at the bottom of a stairwell. Green Slate floor, this is a Cape Cod home on the California ocean front.
Stan Tenpenny, contractor,
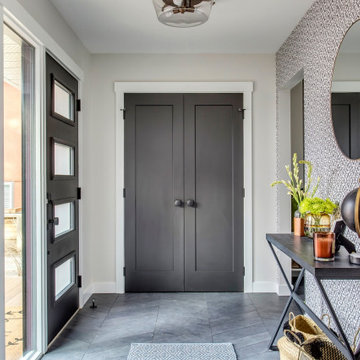
Aménagement d'un hall d'entrée de taille moyenne avec un mur gris, un sol en ardoise, une porte simple, une porte en verre et un sol gris.
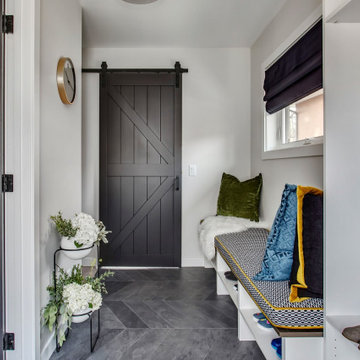
Aménagement d'une entrée classique de taille moyenne avec un vestiaire, un mur gris, un sol en ardoise, une porte simple, une porte en verre et un sol gris.
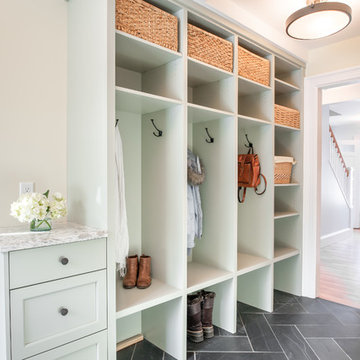
Emily Rose Imagery
Réalisation d'une entrée tradition de taille moyenne avec un mur vert, un sol en ardoise, un sol gris, un vestiaire et une porte simple.
Réalisation d'une entrée tradition de taille moyenne avec un mur vert, un sol en ardoise, un sol gris, un vestiaire et une porte simple.
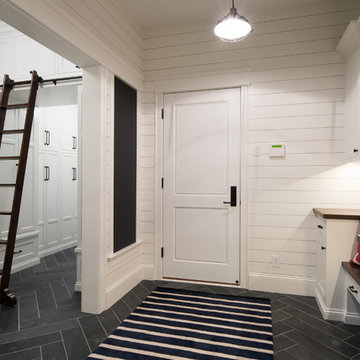
Réalisation d'une entrée tradition de taille moyenne avec un vestiaire, un mur blanc, un sol en ardoise, une porte simple, une porte blanche et un sol gris.
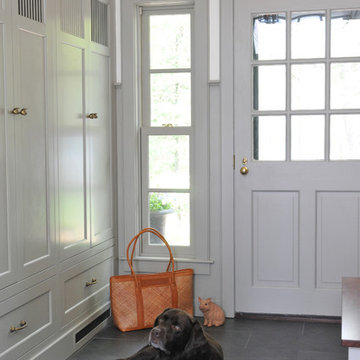
Photo Credit: Betsy Bassett
Aménagement d'une entrée classique de taille moyenne avec un vestiaire, un mur beige, un sol en ardoise, une porte simple, une porte grise et un sol noir.
Aménagement d'une entrée classique de taille moyenne avec un vestiaire, un mur beige, un sol en ardoise, une porte simple, une porte grise et un sol noir.
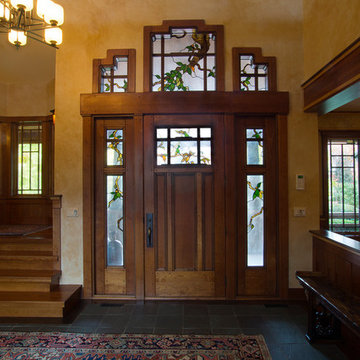
Interior woodwork in the craftsman style of Greene & Greene. Cherry with maple and walnut accents. Custom leaded glass by Ann Wolff.
Robert R. Larsen, A.I.A. Photo
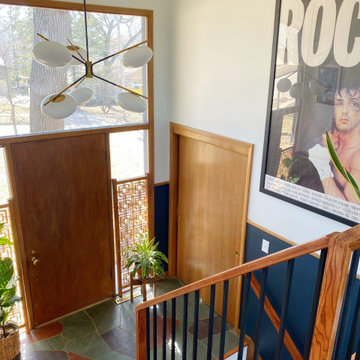
Cette photo montre un petit hall d'entrée rétro avec un mur bleu, un sol en ardoise, une porte simple, une porte en bois brun, un sol vert et boiseries.
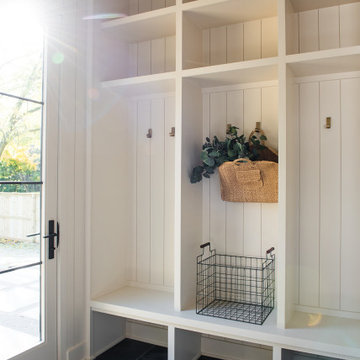
Idées déco pour une entrée moderne de taille moyenne avec un vestiaire, un sol en ardoise, une porte simple et du lambris de bois.
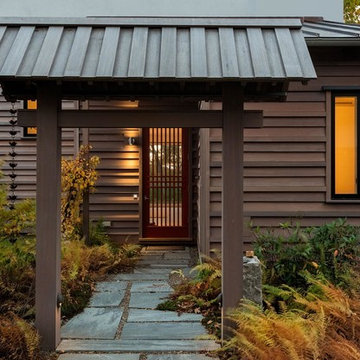
Idées déco pour une porte d'entrée asiatique de taille moyenne avec un mur gris, un sol en ardoise, une porte simple et une porte rouge.
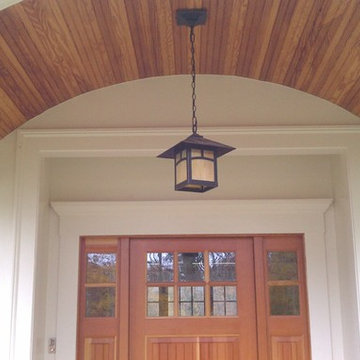
Cette image montre une petite entrée traditionnelle avec un sol en ardoise, une porte simple et une porte en bois clair.
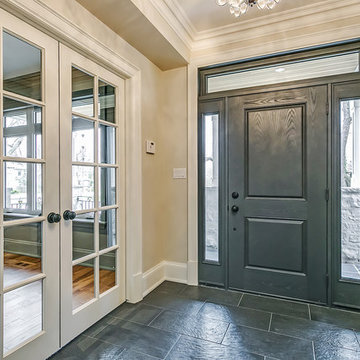
Cette photo montre un hall d'entrée chic de taille moyenne avec un mur beige, un sol en ardoise, une porte simple, une porte grise et un sol gris.
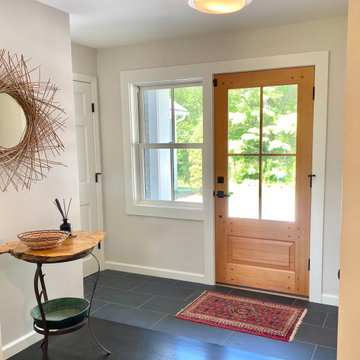
entry with coat closet, tiled floor and wood door with side window
Inspiration pour une porte d'entrée rustique de taille moyenne avec un mur blanc, un sol en ardoise, une porte simple, une porte en bois clair et un sol noir.
Inspiration pour une porte d'entrée rustique de taille moyenne avec un mur blanc, un sol en ardoise, une porte simple, une porte en bois clair et un sol noir.
Idées déco d'entrées avec un sol en ardoise et une porte simple
9