Idées déco d'entrées avec un sol en bois brun et une porte bleue
Trier par :
Budget
Trier par:Populaires du jour
161 - 180 sur 492 photos
1 sur 3
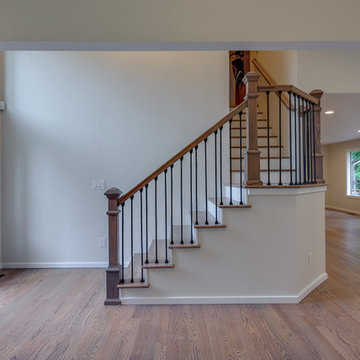
Aménagement d'un hall d'entrée classique de taille moyenne avec un mur blanc, une porte simple, une porte bleue, un sol en bois brun et un sol marron.
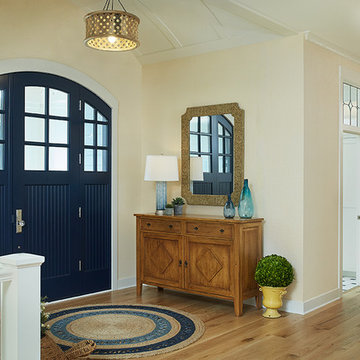
Builder: Segard Builders
Photographer: Ashley Avila Photography
Symmetry and traditional sensibilities drive this homes stately style. Flanking garages compliment a grand entrance and frame a roundabout style motor court. On axis, and centered on the homes roofline is a traditional A-frame dormer. The walkout rear elevation is covered by a paired column gallery that is connected to the main levels living, dining, and master bedroom. Inside, the foyer is centrally located, and flanked to the right by a grand staircase. To the left of the foyer is the homes private master suite featuring a roomy study, expansive dressing room, and bedroom. The dining room is surrounded on three sides by large windows and a pair of French doors open onto a separate outdoor grill space. The kitchen island, with seating for seven, is strategically placed on axis to the living room fireplace and the dining room table. Taking a trip down the grand staircase reveals the lower level living room, which serves as an entertainment space between the private bedrooms to the left and separate guest bedroom suite to the right. Rounding out this plans key features is the attached garage, which has its own separate staircase connecting it to the lower level as well as the bonus room above.
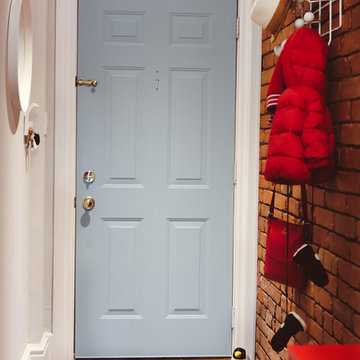
Blue door? Why not? An easy to do and fun accent in this front entry.
Exemple d'une entrée tendance de taille moyenne avec un couloir, un mur blanc, un sol en bois brun, une porte simple et une porte bleue.
Exemple d'une entrée tendance de taille moyenne avec un couloir, un mur blanc, un sol en bois brun, une porte simple et une porte bleue.
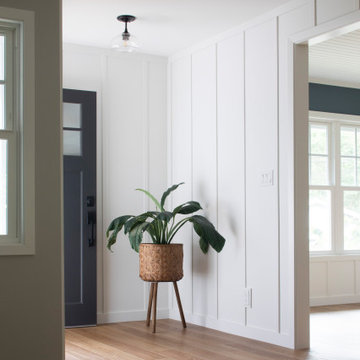
Réalisation d'une grande porte d'entrée tradition avec un mur blanc, un sol en bois brun, une porte simple, une porte bleue, un sol marron, un plafond en lambris de bois et boiseries.
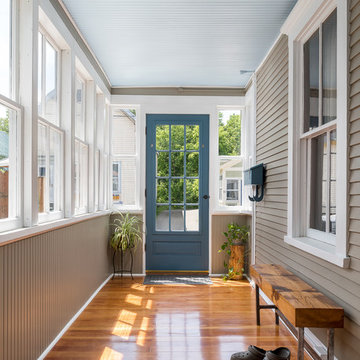
New front screen door led to refinishing the floor and painting. Floor was varnished with a boat varnish to help protect it against UV and salt come the winter time.
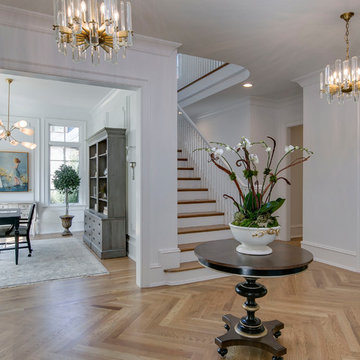
DJF Builder
Ethan Allen
Idées déco pour un grand hall d'entrée classique avec un mur blanc, un sol en bois brun, une porte double et une porte bleue.
Idées déco pour un grand hall d'entrée classique avec un mur blanc, un sol en bois brun, une porte double et une porte bleue.
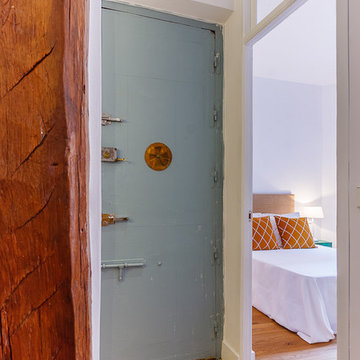
Inspiration pour un petit hall d'entrée vintage avec un mur blanc, un sol en bois brun, une porte simple et une porte bleue.
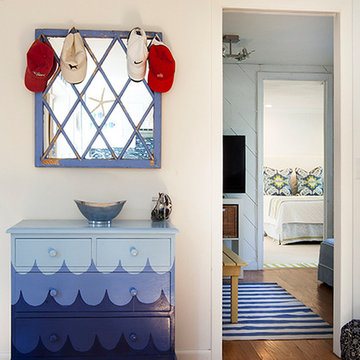
Idées déco pour une entrée bord de mer de taille moyenne avec un mur blanc, un sol en bois brun, une porte simple et une porte bleue.
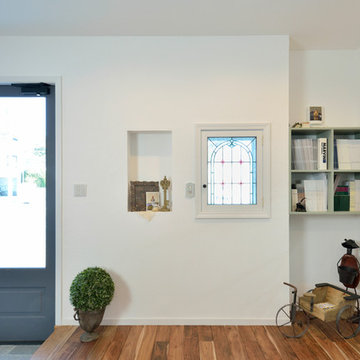
玄関はお家の顔です。素材の選択や配色はもちろん、ステンドガラスやニッチ、家具などインテリア一つひとつにこだわりが込められています。© Maple Homes International.
Réalisation d'une entrée tradition avec un couloir, un mur blanc, un sol en bois brun, une porte double, une porte bleue et un sol marron.
Réalisation d'une entrée tradition avec un couloir, un mur blanc, un sol en bois brun, une porte double, une porte bleue et un sol marron.
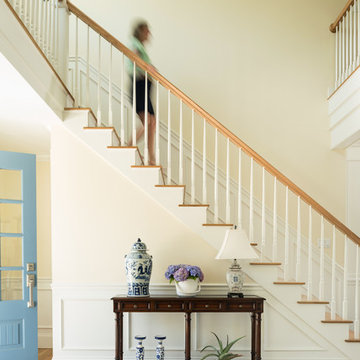
Dan Cutrona, photographer
Cette photo montre un hall d'entrée bord de mer avec un sol en bois brun, une porte simple et une porte bleue.
Cette photo montre un hall d'entrée bord de mer avec un sol en bois brun, une porte simple et une porte bleue.
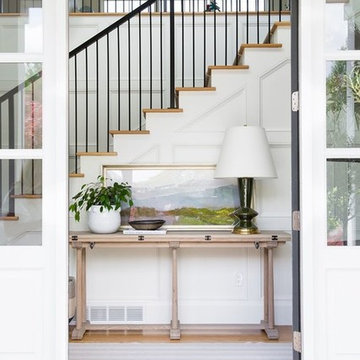
Cette photo montre une entrée nature de taille moyenne avec un mur blanc, un sol en bois brun, une porte simple et une porte bleue.
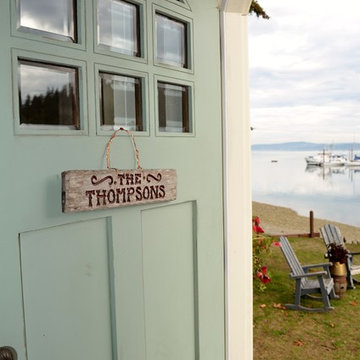
Leah Thompson
Idées déco pour une petite porte d'entrée craftsman avec un mur beige, un sol en bois brun, une porte simple et une porte bleue.
Idées déco pour une petite porte d'entrée craftsman avec un mur beige, un sol en bois brun, une porte simple et une porte bleue.
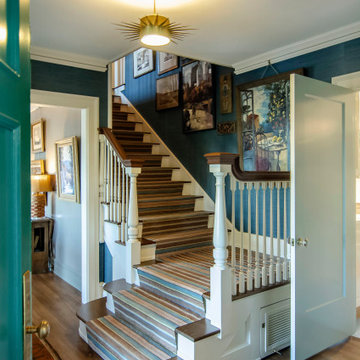
Idées déco pour un hall d'entrée classique avec un mur bleu, un sol en bois brun, une porte simple, une porte bleue et un sol marron.
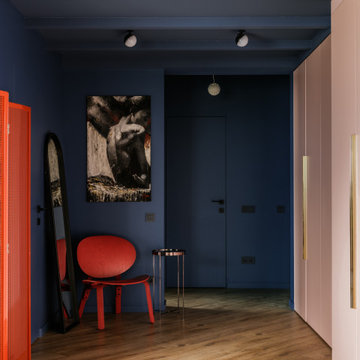
Артистическая квартира площадью 110 м2 в Краснодаре.
Интерьер квартиры дизайнеров Ярослава и Елены Алдошиных реализовывался ровно 9 месяцев. Пространство проектировалось для двух человек, которые ведут активный образ жизни, находятся в постоянном творческом поиске, любят путешествия и принимать гостей. А еще дизайнеры большое количество времени работают дома, создавая свои проекты.
Основная задача - создать современное, эстетичное, креативное пространство, которое вдохновляет на творческие поиски. За основу выбраны яркие смелые цветовые и фактурные сочетания.
Изначально дизайнеры искали жилье с нестандартными исходными данными и их выбор пал на квартиру площадью 110 м2 с антресолью - «вторым уровнем» и террасой, расположенную на последнем этаже дома.
Планировка изначально была удачной и подверглась минимальным изменениям, таким как перенос дверных проемов и незначительным корректировкам по стенам.
Основным плюсом исходной планировки была кухня-гостиная с высоким скошенным потолком, высотой пять метров в самой высокой точке. Так же из этой зоны имеется выход на террасу с видом на город. Окна помещения и сама терраса выходят на западную сторону, что позволяет практически каждый день наблюдать прекрасные закаты. В зоне гостиной мы отвели место для дровяного камина и вывели все нужные коммуникации, соблюдая все правила для согласования установки, это возможно благодаря тому, что квартира располагается на последнем этаже дома.
Особое помещение квартиры - антресоль - светлое пространство с большим количеством окон и хорошим видом на город. Так же в квартире имеется спальня площадью 20 м2 и миниатюрная ванная комната миниатюрных размеров 5 м2, но с высоким потолком 4 метра.
Пространство под лестницей мы преобразовали в масштабную систему хранения в которой предусмотрено хранение одежды, стиральная и сушильная машина, кладовая, место для робота-пылесоса. Дизайн кухонной мебели полностью спроектирован нами, он состоит из высоких пеналов с одной стороны и длинной рабочей зоной без верхних фасадов, только над варочной поверхностью спроектирован шкаф-вытяжка.
Зону отдыха в гостиной мы собрали вокруг антикварного Французского камина, привезенного из Голландии. Одним из важных решений была установка прозрачной перегородки во всю стену между гостиной и террасой, это позволило визуально продлить пространство гостиной на открытую террасу и наоборот впустить озеленение террасы в пространство гостиной.
Местами мы оставили открытой грубую кирпичную кладку, выкрасив ее матовой краской. Спальня общей площадью 20 кв.м имеет скошенный потолок так же, как и кухня-гостиная, где вместили все необходимое: кровать, два шкафа для хранения вещей, туалетный столик.
На втором этаже располагается кабинет со всем необходимым дизайнеру, а так же большая гардеробная комната.
В ванной комнате мы установили отдельностоящую ванну, а так же спроектировали специальную конструкцию кронштейнов шторок для удобства пользования душем. По периметру ванной над керамической плиткой использовали обои, которые мы впоследствии покрыли матовым лаком, не изменившим их по цвету, но защищающим от капель воды и пара.
Для нас было очень важно наполнить интерьер предметами искусства, для этого мы выбрали работы Сергея Яшина, которые очень близки нам по духу.
В качестве основного оттенка был выбран глубокий синий оттенок в который мы выкрасили не только стены, но и потолок. Палитра была выбрана не случайно, на передний план выходят оттенки пыльно-розового и лососевого цвета, а пространства за ними и над ними окутывает глубокий синий, который будто растворяет, погружая в тени стены вокруг и визуально стирает границы помещений, особенно в вечернее время. На этом же цветовом эффекте построен интерьер спальни и кабинета.
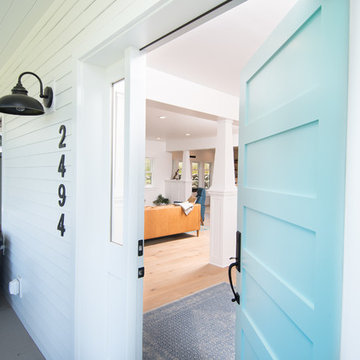
This 1914 family farmhouse was passed down from the original owners to their grandson and his young family. The original goal was to restore the old home to its former glory. However, when we started planning the remodel, we discovered the foundation needed to be replaced, the roof framing didn’t meet code, all the electrical, plumbing and mechanical would have to be removed, siding replaced, and much more. We quickly realized that instead of restoring the home, it would be more cost effective to deconstruct the home, recycle the materials, and build a replica of the old house using as much of the salvaged materials as we could.
The design of the new construction is greatly influenced by the old home with traditional craftsman design interiors. We worked with a deconstruction specialist to salvage the old-growth timber and reused or re-purposed many of the original materials. We moved the house back on the property, connecting it to the existing garage, and lowered the elevation of the home which made it more accessible to the existing grades. The new home includes 5-panel doors, columned archways, tall baseboards, reused wood for architectural highlights in the kitchen, a food-preservation room, exercise room, playful wallpaper in the guest bath and fun era-specific fixtures throughout.
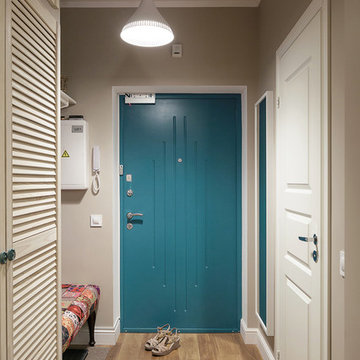
Cette image montre une petite porte d'entrée design avec un mur gris, un sol en bois brun, une porte simple, une porte bleue et un sol marron.
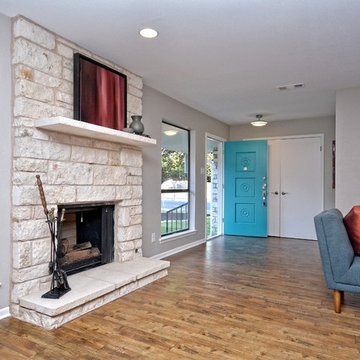
Shutterbug Studios
Réalisation d'une porte d'entrée vintage de taille moyenne avec un mur gris, un sol en bois brun, une porte simple et une porte bleue.
Réalisation d'une porte d'entrée vintage de taille moyenne avec un mur gris, un sol en bois brun, une porte simple et une porte bleue.
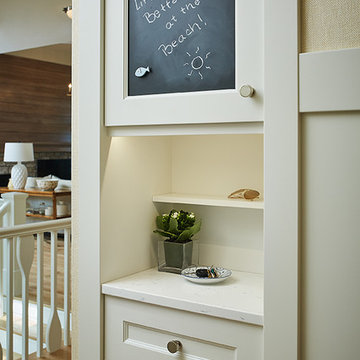
Builder: Segard Builders
Photographer: Ashley Avila Photography
Symmetry and traditional sensibilities drive this homes stately style. Flanking garages compliment a grand entrance and frame a roundabout style motor court. On axis, and centered on the homes roofline is a traditional A-frame dormer. The walkout rear elevation is covered by a paired column gallery that is connected to the main levels living, dining, and master bedroom. Inside, the foyer is centrally located, and flanked to the right by a grand staircase. To the left of the foyer is the homes private master suite featuring a roomy study, expansive dressing room, and bedroom. The dining room is surrounded on three sides by large windows and a pair of French doors open onto a separate outdoor grill space. The kitchen island, with seating for seven, is strategically placed on axis to the living room fireplace and the dining room table. Taking a trip down the grand staircase reveals the lower level living room, which serves as an entertainment space between the private bedrooms to the left and separate guest bedroom suite to the right. Rounding out this plans key features is the attached garage, which has its own separate staircase connecting it to the lower level as well as the bonus room above.
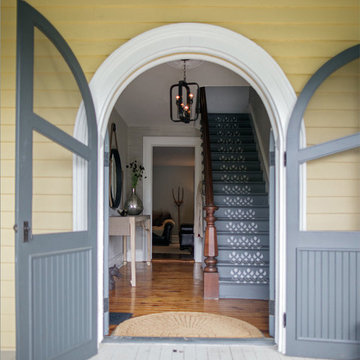
We were so lucky to find the original screens in the clients' barn! We had our woodworker re-construct them, the result is an accentuated uniqueness.
Photos © scott benedict | practical(ly) studios
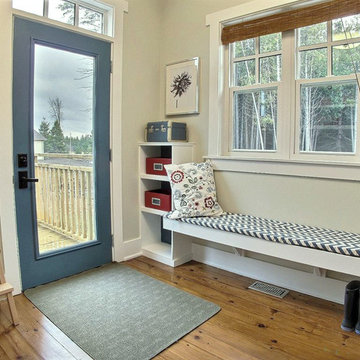
The mudroom has a side door so so muddy kids can enter and keep the mess contained. The wood panelled wall has tons of hooks for easy coat and bag storage to keep things organized. The large bench seat is flanked by built in storage shelves. The laundry area of the mudroom has additional open shelves for all of your laundry essentials and additional storage.
Idées déco d'entrées avec un sol en bois brun et une porte bleue
9